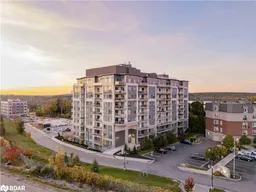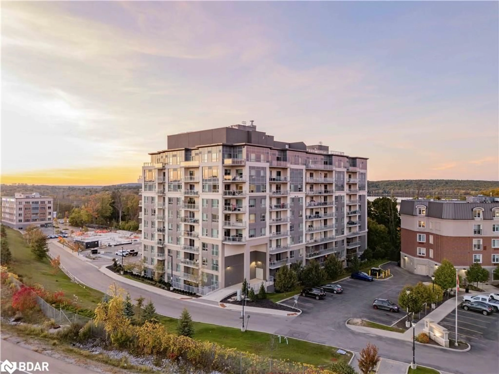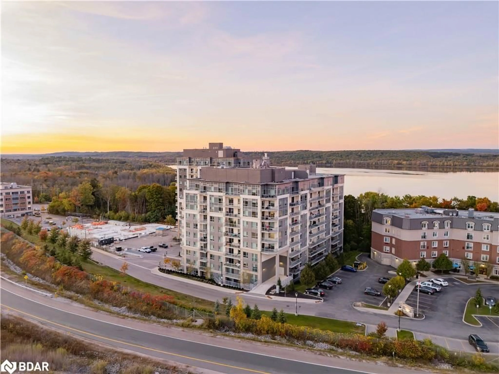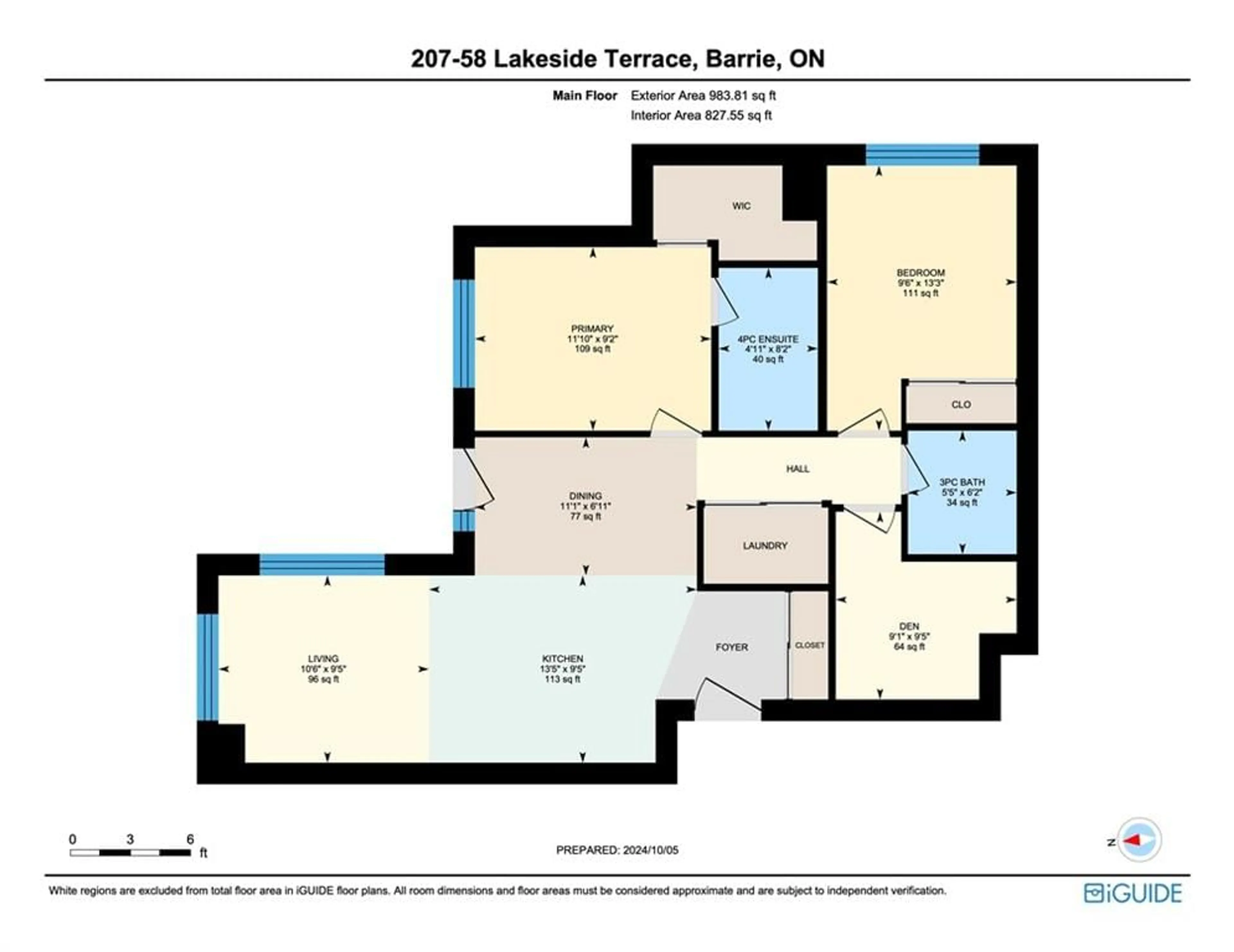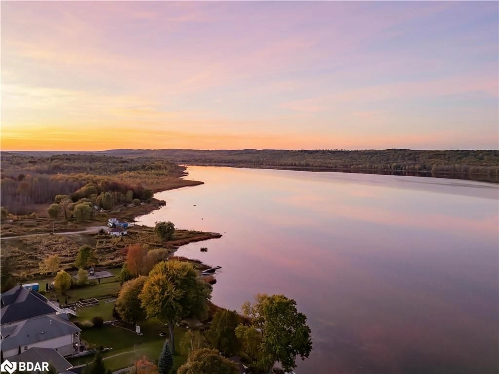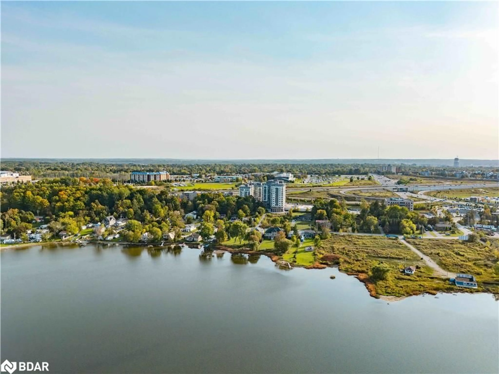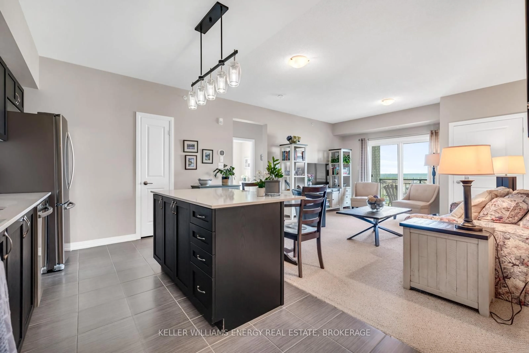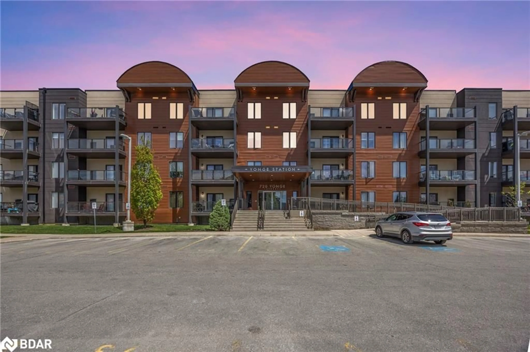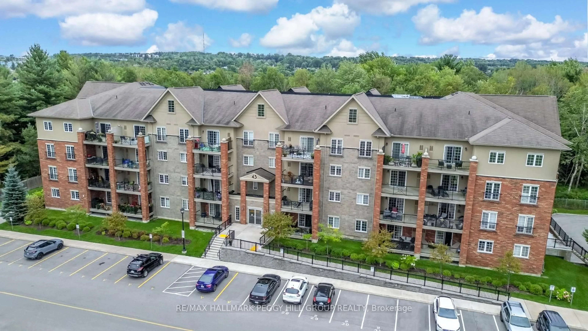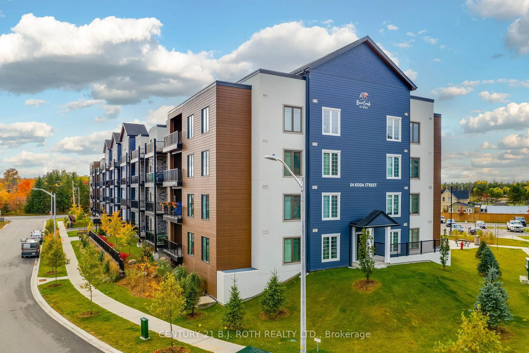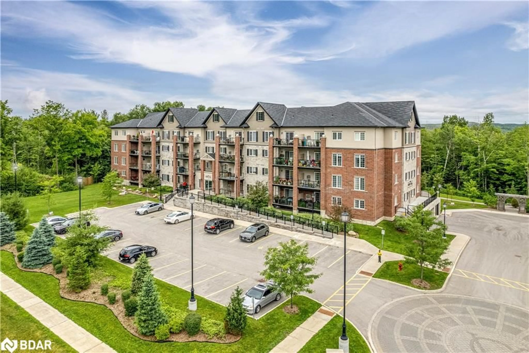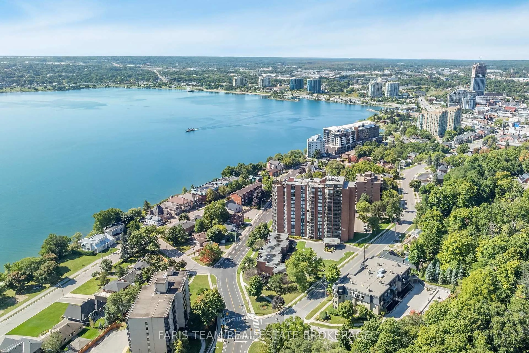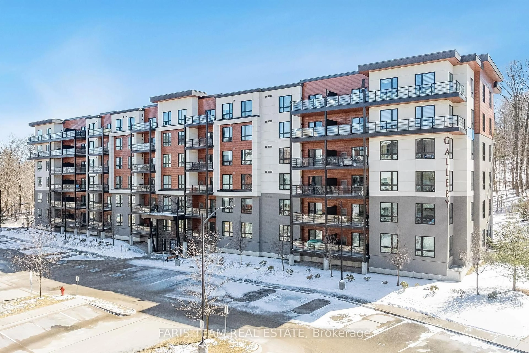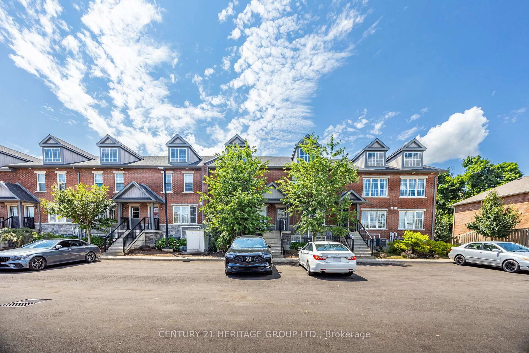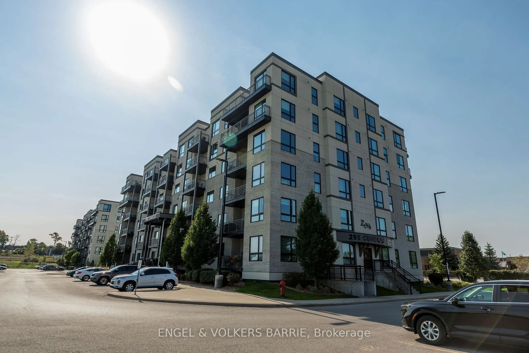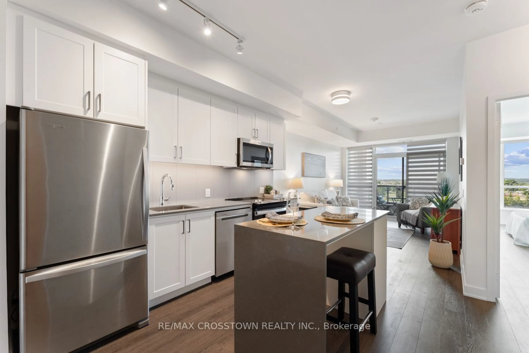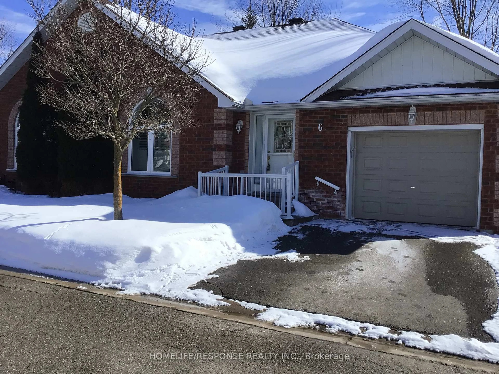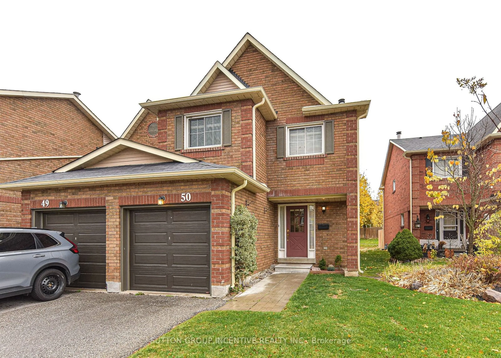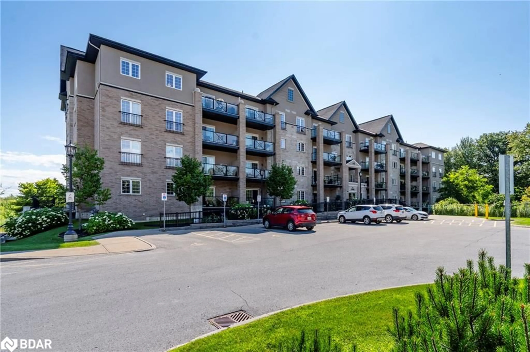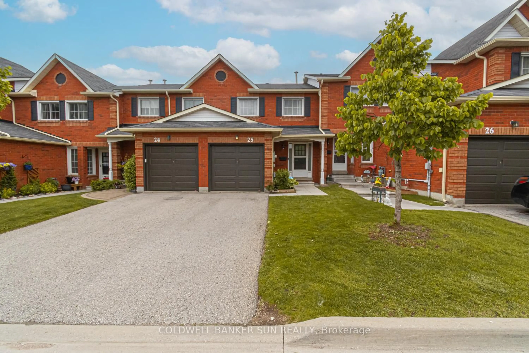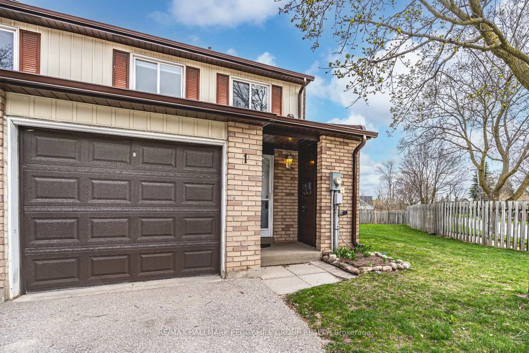58 Lakeside Terrace #207, Barrie, Ontario L4M 0L5
Contact us about this property
Highlights
Estimated valueThis is the price Wahi expects this property to sell for.
The calculation is powered by our Instant Home Value Estimate, which uses current market and property price trends to estimate your home’s value with a 90% accuracy rate.Not available
Price/Sqft$610/sqft
Monthly cost
Open Calculator

Curious about what homes are selling for in this area?
Get a report on comparable homes with helpful insights and trends.
+31
Properties sold*
$503K
Median sold price*
*Based on last 30 days
Description
Welcome to 58 Lakeside Terrace, the perfect blend of lakeside living and modern elegance in a low maintenance condo. This 2 Bedroom + Den offers recently renovated bathrooms, and 2 owned underground parking spots! Location is everything, located next to Little Lake in the newly developed north end of Barrie. You are within close proximity to RVH hospital, Georgia college, Highway 400 and an amazing entertainment plaza with all your essential amenities. This corner unit is on the second floor with easy access to the main corridor. As you enter you'll find ample space in the foyer with a large double door closet and a captivating open concept living space with modern design that boasts natural light throughout. You'll immediately be drawn to the beautiful kitchen, complete with brand new, high-end appliances and sleek countertops. The contemporary light fixtures throughout the unit add a touch of sophistication to every room, making the space feel warm and inviting. The walkout open balcony off the dining room is the ideal spot to unwind, offering breathtaking views of the lake, perfect for enjoying morning coffee or evening sunsets. The spacious primary bedroom provides a peaceful retreat, complimented by a newly renovated three-piece ensuite bathroom with stylish finishes. The four-piece main bathroom is also newly renovated, being truly move-in ready and offering comfort to guests or family members. In addition to the two bedrooms, there's a versatile den that can be transformed into a home office, nursery, or additional living space to suit your needs. This condo is perfect for families or anyone seeking a comfortable, contemporary lifestyle with stunning views and ample living space.
Property Details
Interior
Features
Main Floor
Living Room
2.97 x 3.38Bedroom Primary
3.73 x 2.97Bathroom
3-Piece
Kitchen
3.40 x 4.83Exterior
Features
Parking
Garage spaces 2
Garage type -
Other parking spaces 0
Total parking spaces 2
Condo Details
Amenities
BBQs Permitted, Concierge, Fitness Center, Game Room, Party Room, Roof Deck
Inclusions
Property History
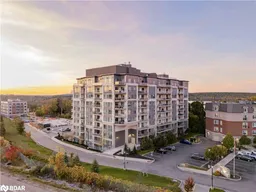 34
34