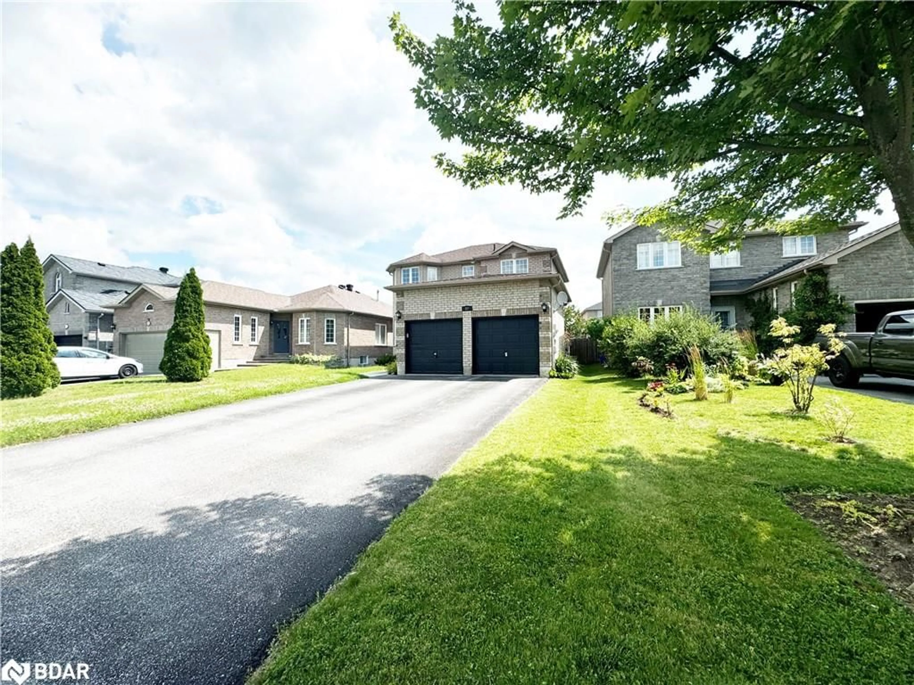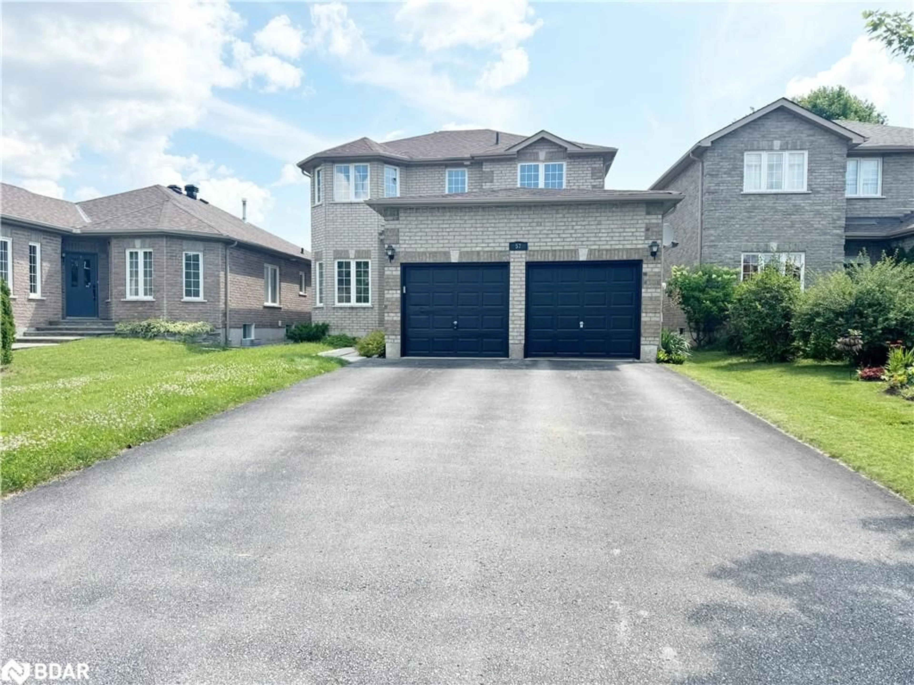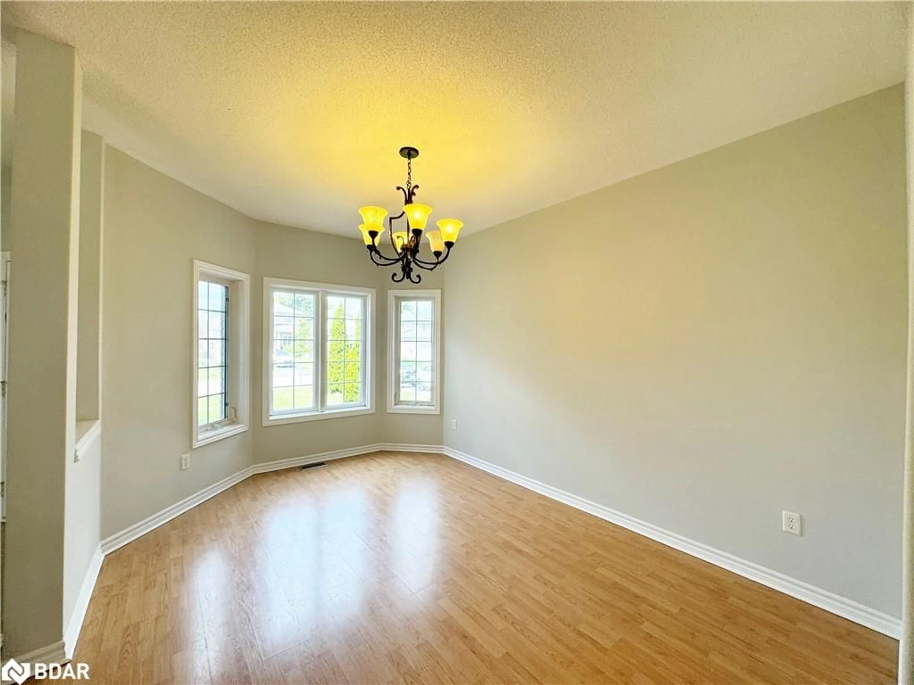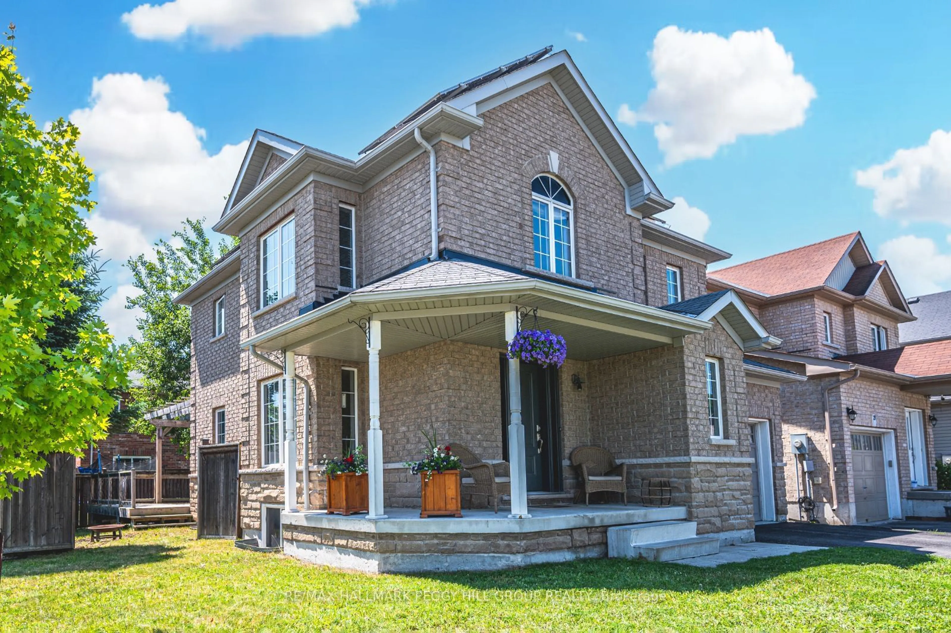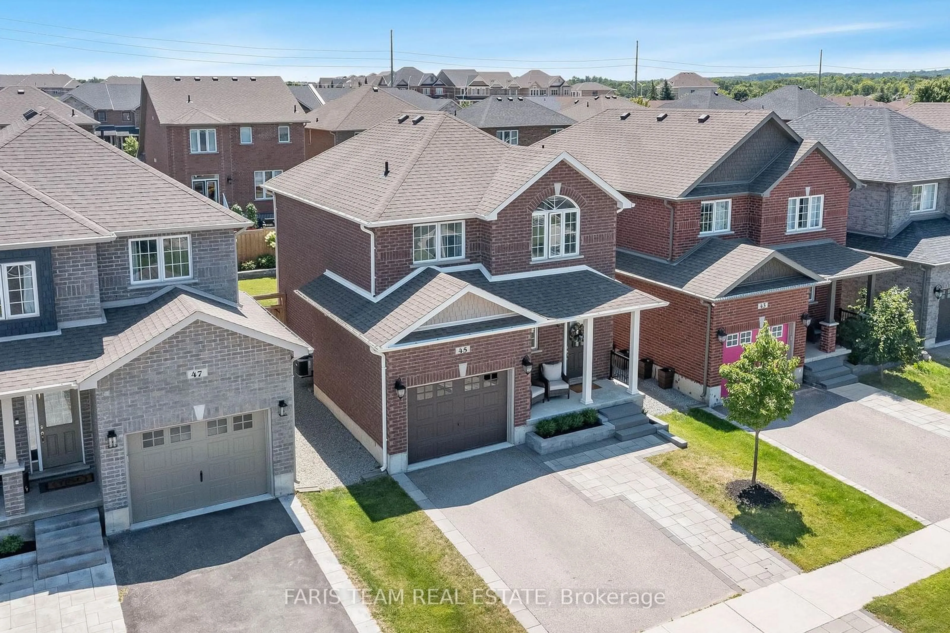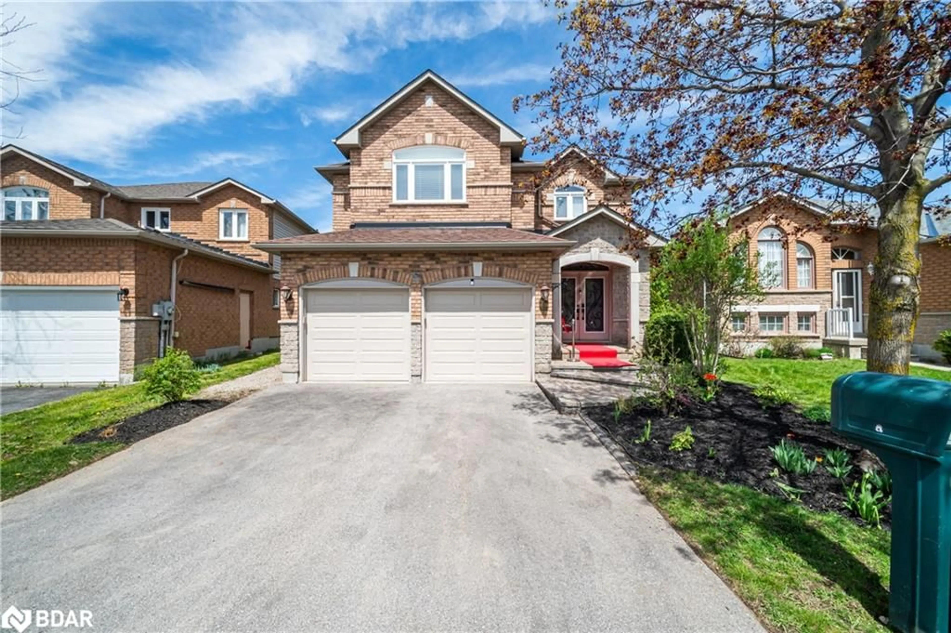57 Penvill Trail, Barrie, Ontario L4N 5M8
Contact us about this property
Highlights
Estimated ValueThis is the price Wahi expects this property to sell for.
The calculation is powered by our Instant Home Value Estimate, which uses current market and property price trends to estimate your home’s value with a 90% accuracy rate.$922,000*
Price/Sqft$467/sqft
Days On Market7 days
Est. Mortgage$3,865/mth
Tax Amount (2023)$5,164/yr
Description
Stately 2-Storey! Presenting the beautiful 57 Penvill Trail. Located in Barrie's unbeatable south end and ready to welcome you home to a life of ease and convens, his & hers closets and a totally serene 4-piece Ensuite with a corner soaked tub and a walk-in shower. Three more Bedrooms share the use of the main 4-piec, this incredible location is close to commuter routes, golf and skiing. Schools, parks and amenities are all within walking distance. Also close by is the incredible Ardagh Bluffs with over 518 acres of natural beauty. Nature enthusiasts will enjoy hiking, biking and birdwatching on over 17km of marked trails. HeBath and offer enough space for the growing family. A partially finished lower level invites you to create a completely personalised space ideal to suit your owed back home at the end of the day to this executive and highly sought after family friendly neighbourhood. Impressive curb appeal lends itself to a double garan family's needs! A beautiful family home!ge, easy care shrub gardens and a covered front porch entry. Step inside and discover a home ideal for the growing family. Nine foot ceilings and an open concept floor plan invite you in with a beautiful front Living Room showcasing a large bay window where natural light pours in. Just beyond is a private Den that would make for an ideal home office. Finally, arrive in the large Eat-In Kitchen with loads of oak cabinetry, a striking backslash, a convenient breakfast bar.Roof 2018, Fridge 2020,Dryer 2023. Painting 2024
Property Details
Interior
Features
Main Floor
Living Room
10.07 x 13.11Family Room
10.07 x 16.11Office
8.11 x 10.07Breakfast Room
9.11 x 9.11Exterior
Features
Parking
Garage spaces 2
Garage type -
Other parking spaces 4
Total parking spaces 6
Property History
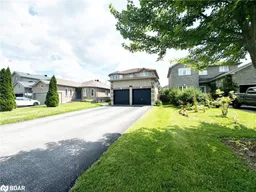 26
26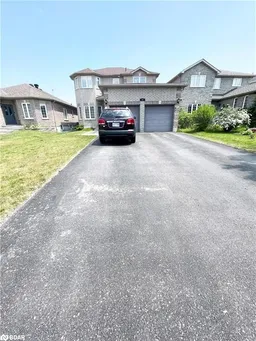 20
20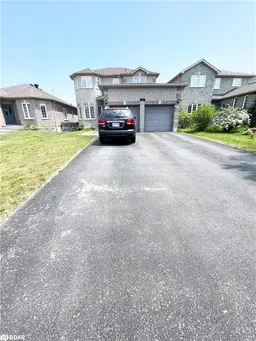 20
20Get up to 1% cashback when you buy your dream home with Wahi Cashback

A new way to buy a home that puts cash back in your pocket.
- Our in-house Realtors do more deals and bring that negotiating power into your corner
- We leverage technology to get you more insights, move faster and simplify the process
- Our digital business model means we pass the savings onto you, with up to 1% cashback on the purchase of your home
