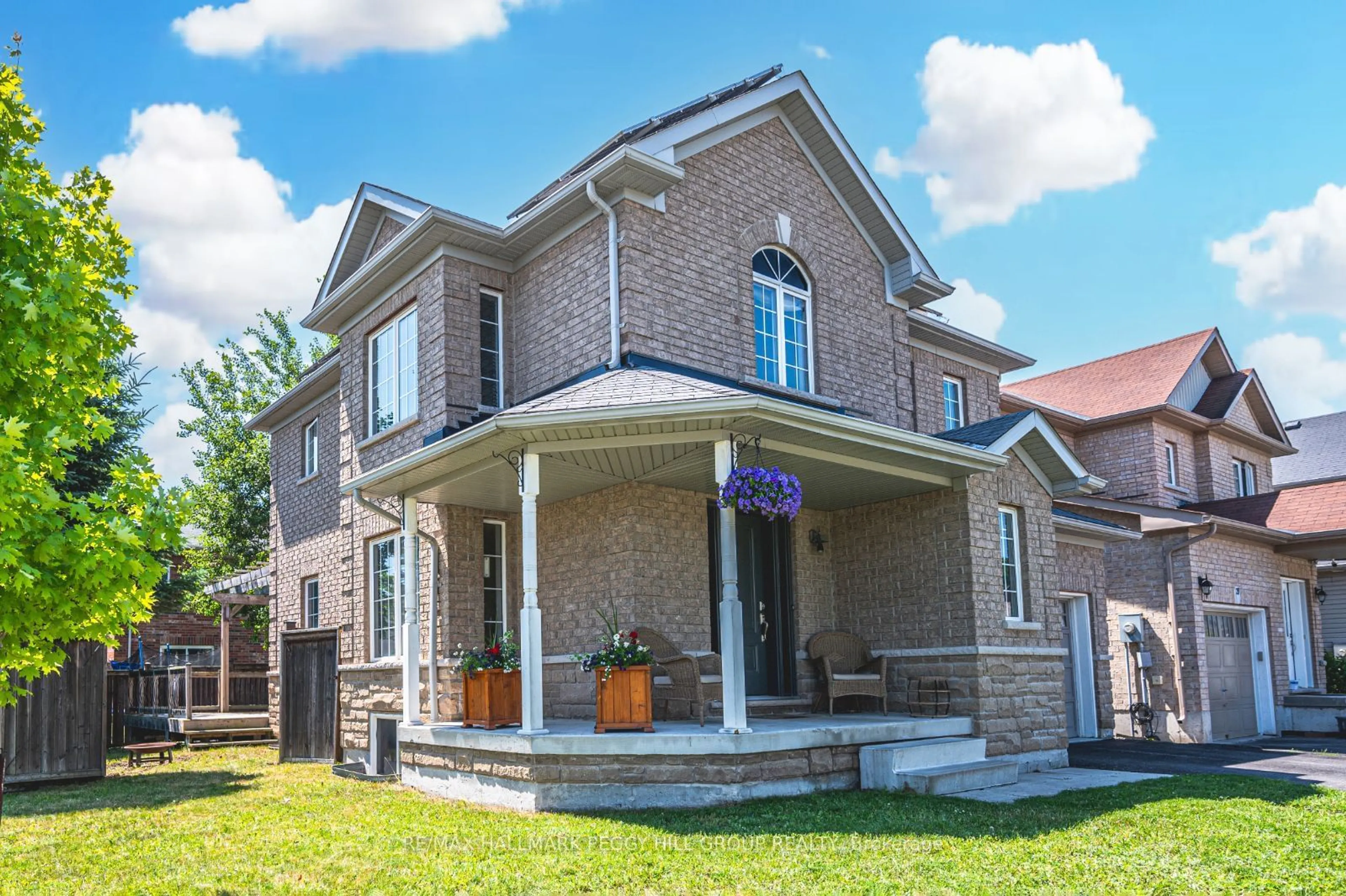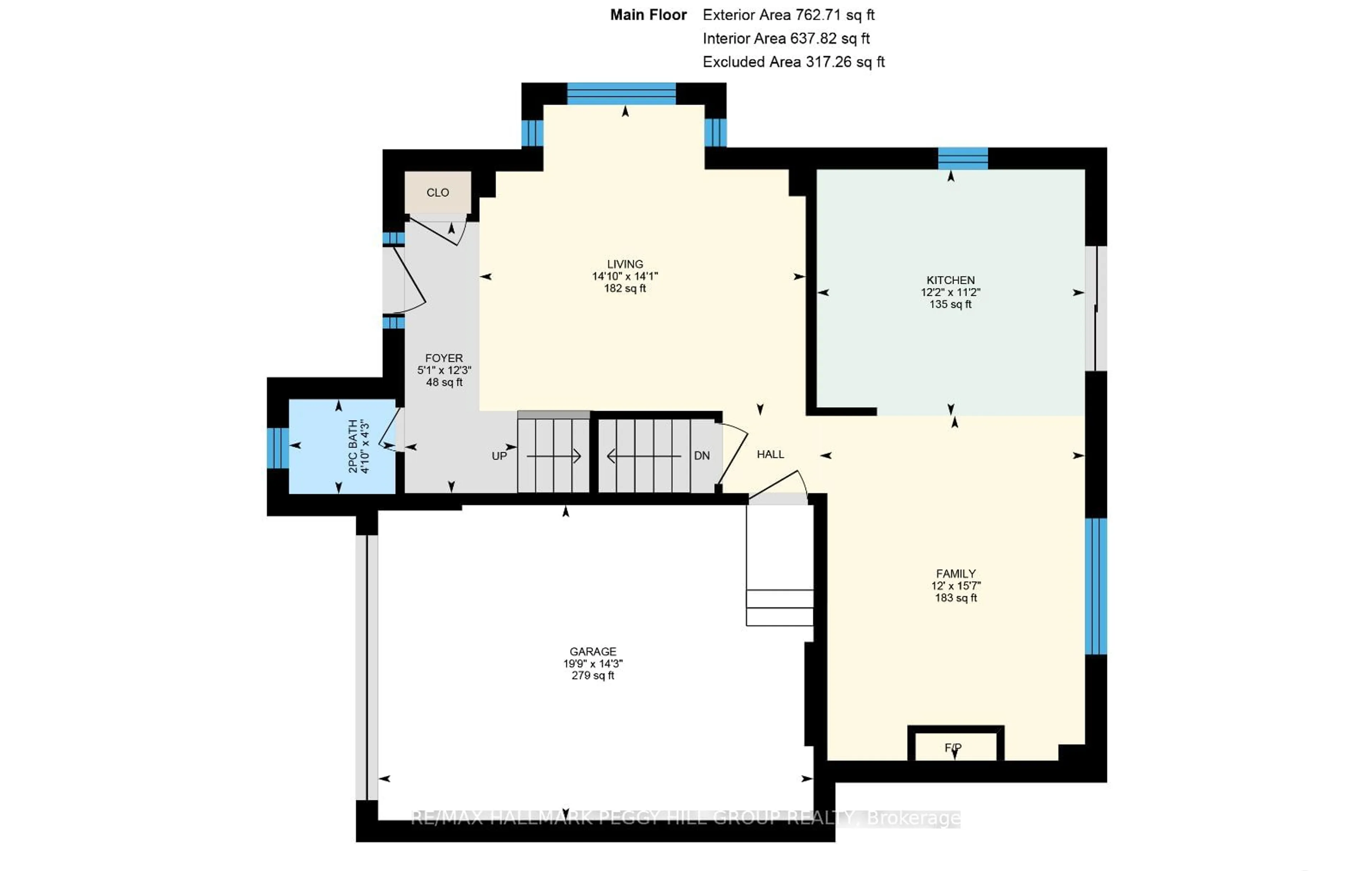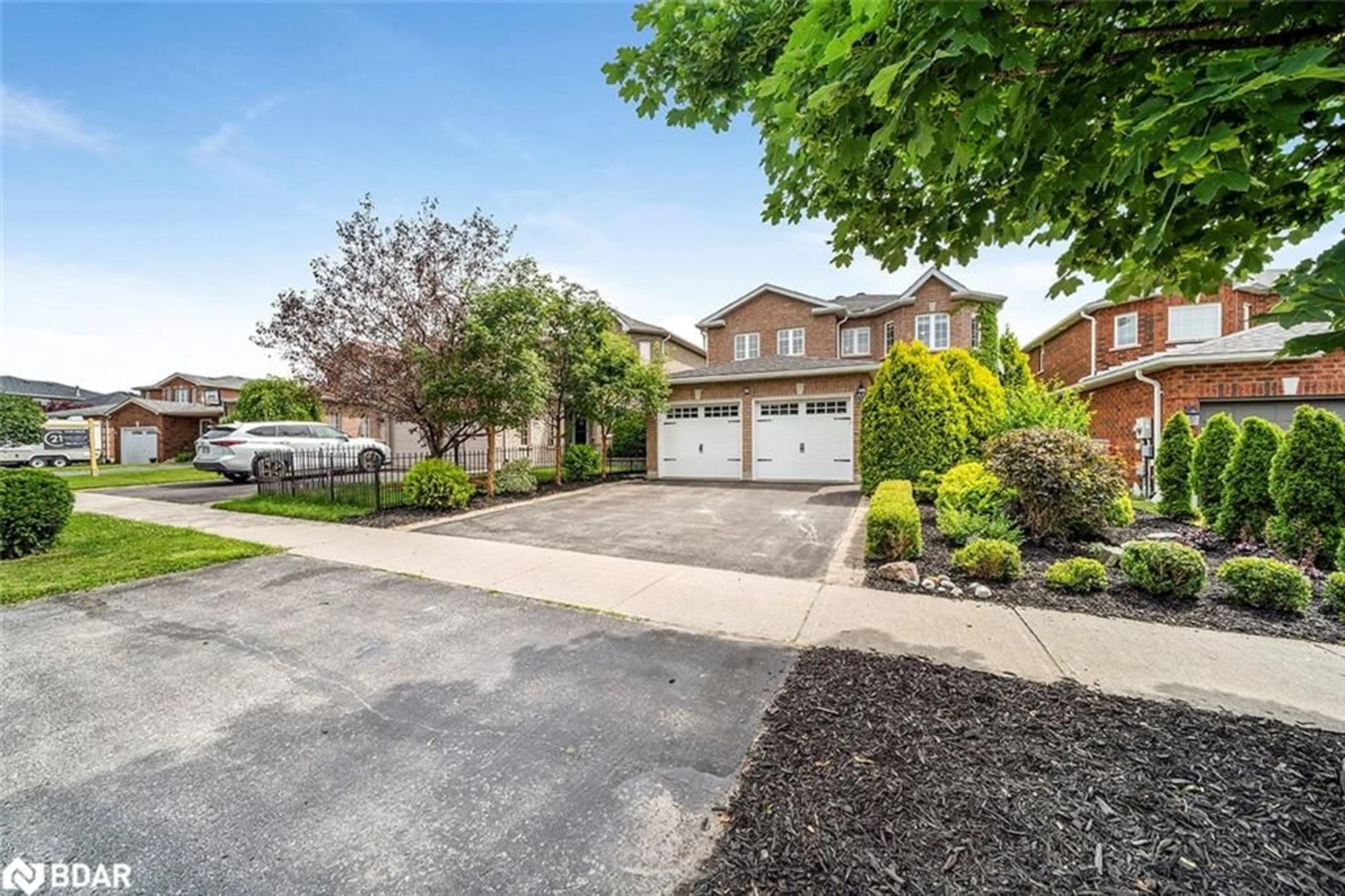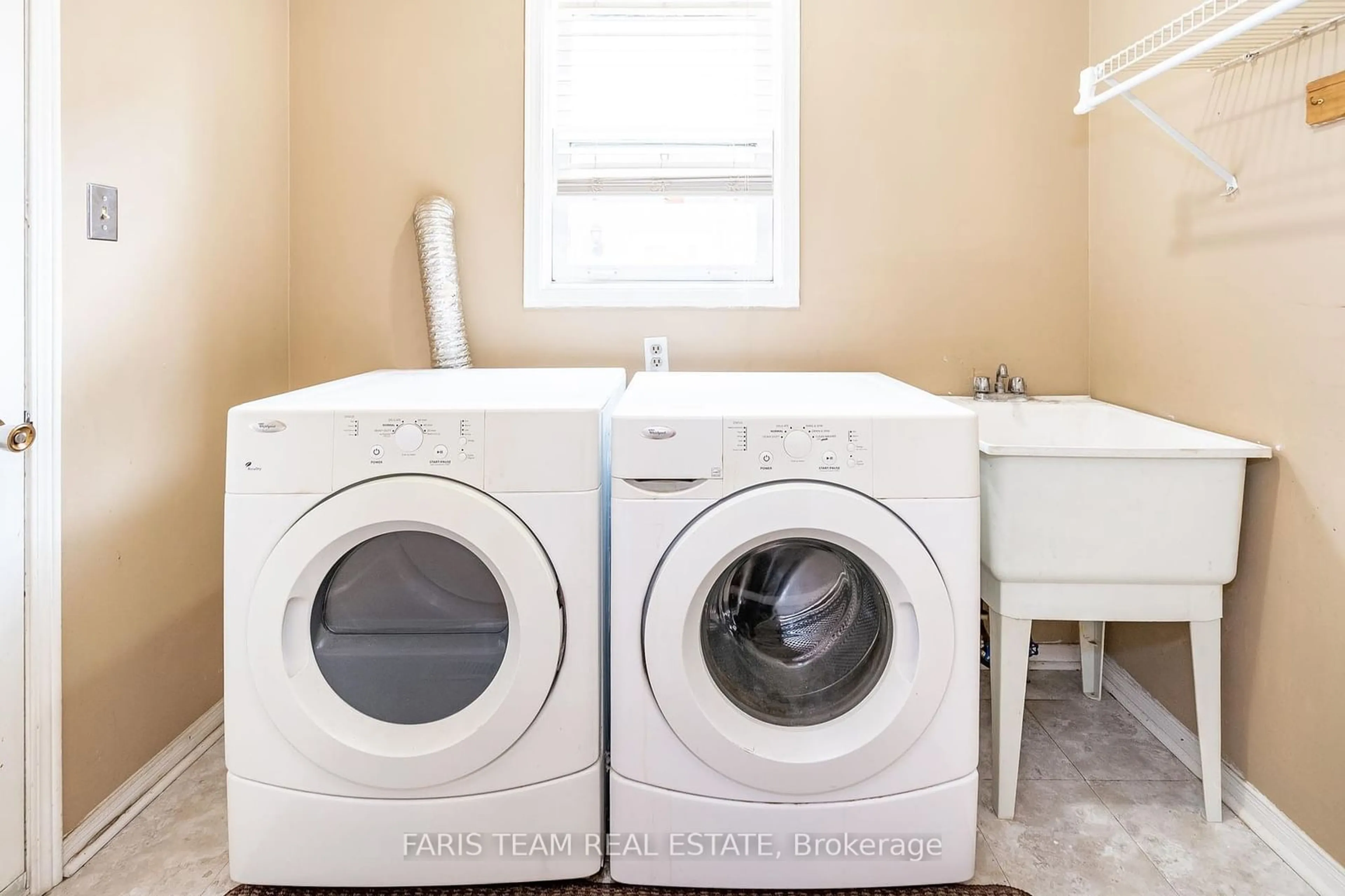31 Megan Cres, Barrie, Ontario L4N 6E2
Contact us about this property
Highlights
Estimated ValueThis is the price Wahi expects this property to sell for.
The calculation is powered by our Instant Home Value Estimate, which uses current market and property price trends to estimate your home’s value with a 90% accuracy rate.$834,000*
Price/Sqft$518/sqft
Days On Market2 days
Est. Mortgage$3,818/mth
Tax Amount (2024)$4,913/yr
Description
MODERN COMFORT AND FAMILY-FRIENDLY CONVENIENCE IN A CHARMING NEWLY BUILT HOME! This well-equipped home, newly built in 2009, is in a family-friendly neighbourhood with sightlines of Trillium Woods E.S. from the front lawn. The home features a spacious living room with a cozy gas fireplace, perfect for relaxing evenings. The master bedroom includes a private ensuite, providing a serene retreat. The kitchen and living areas flow seamlessly to a large deck with a pergola, which is ideal for outdoor entertaining. The backyard is enhanced with mature trees, a shed, and space for gardening. This home has owned income-generating solar panels, a 200 AMP service, a water softener, and an instantaneous hot water heater. These features ensure modern comfort and efficiency. The unfinished basement offers a blank canvas with 10' ceilings and rough-ins for a bathroom and wet bar, ready for your personal touch. Conveniently located within walking distance to schools, daycare, and parks, and just a short drive to Highway 400 and shopping in Barrie's south end, this property combines convenience and comfort. Take advantage of the opportunity to make this well-maintained home yours.
Property Details
Interior
Features
Main Floor
Foyer
3.75 x 1.56Kitchen
3.40 x 3.71Family
4.76 x 3.67Living
4.30 x 4.51Exterior
Features
Parking
Garage spaces 1
Garage type Attached
Other parking spaces 4
Total parking spaces 5
Property History
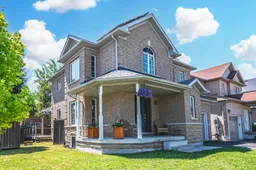 19
19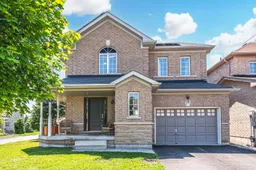 20
20Get up to 1% cashback when you buy your dream home with Wahi Cashback

A new way to buy a home that puts cash back in your pocket.
- Our in-house Realtors do more deals and bring that negotiating power into your corner
- We leverage technology to get you more insights, move faster and simplify the process
- Our digital business model means we pass the savings onto you, with up to 1% cashback on the purchase of your home
