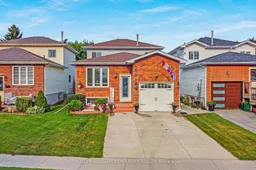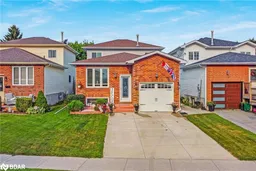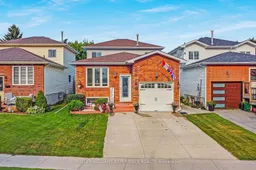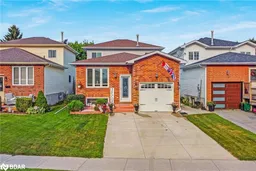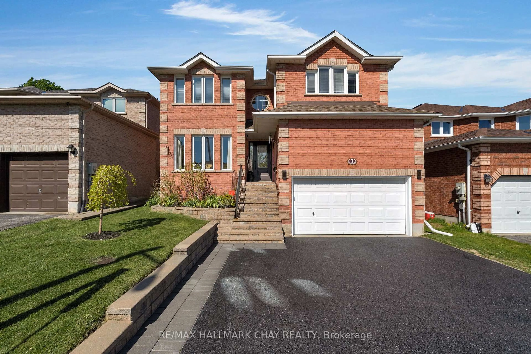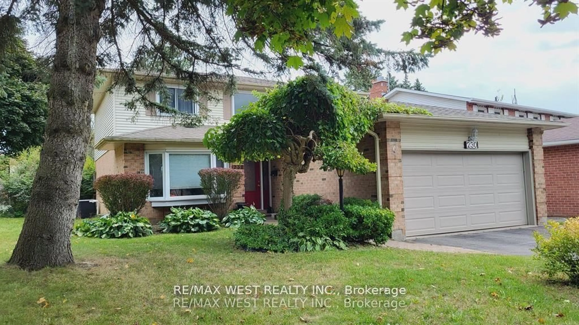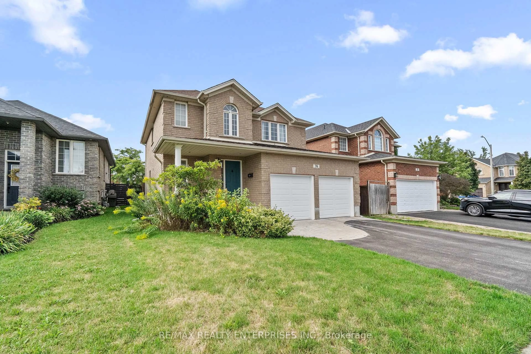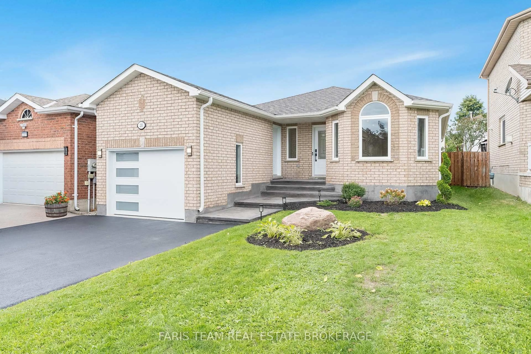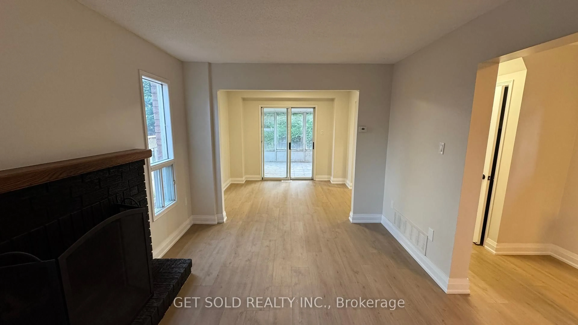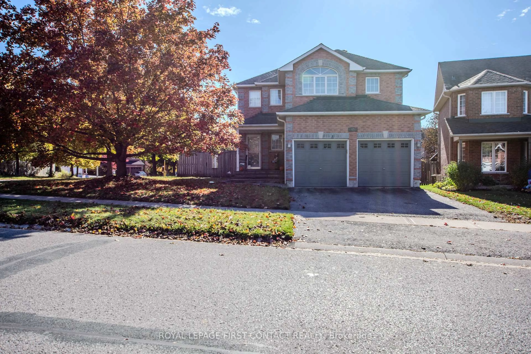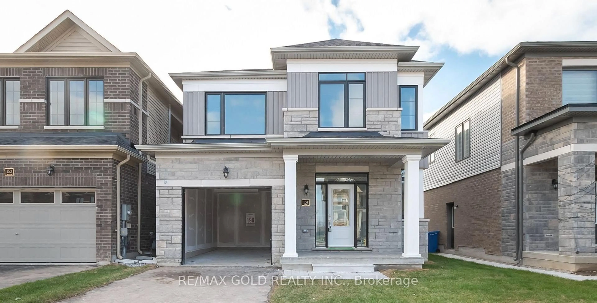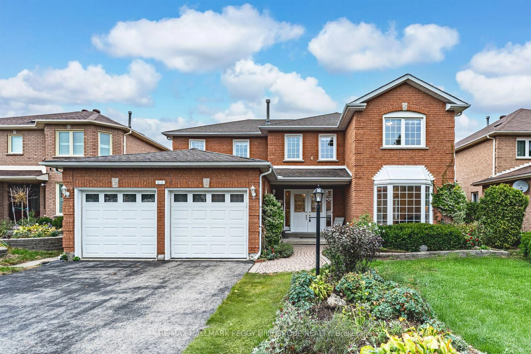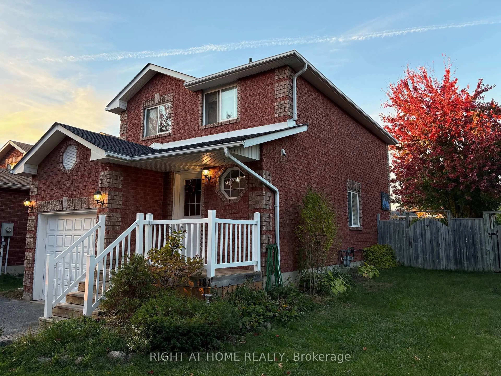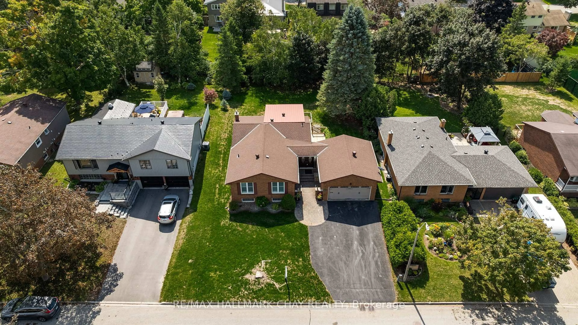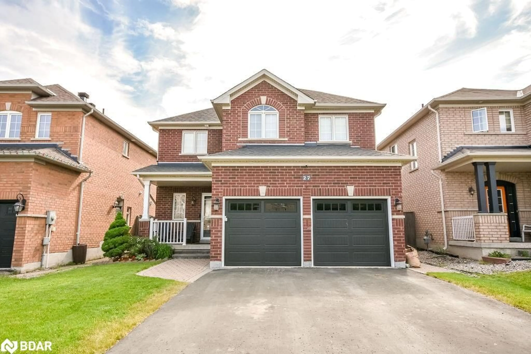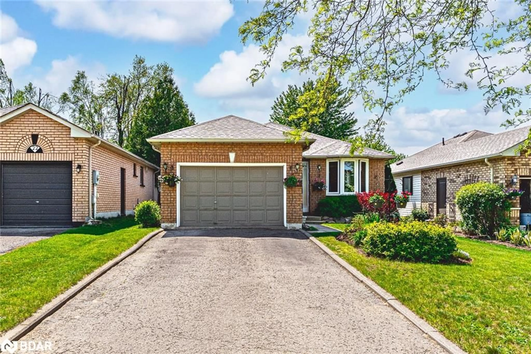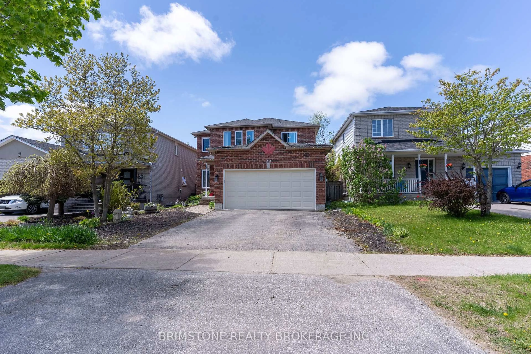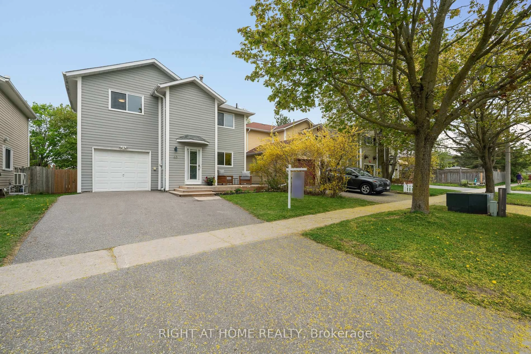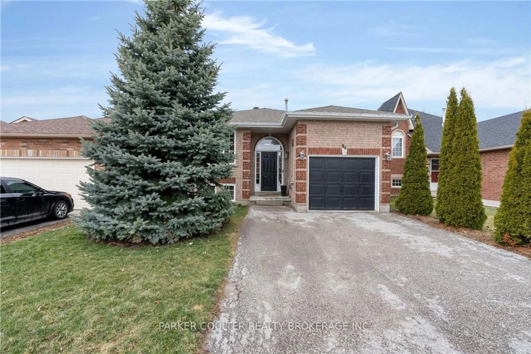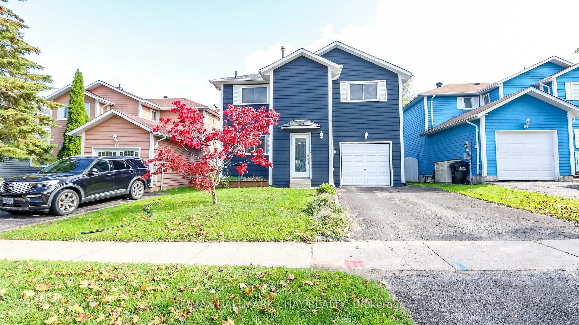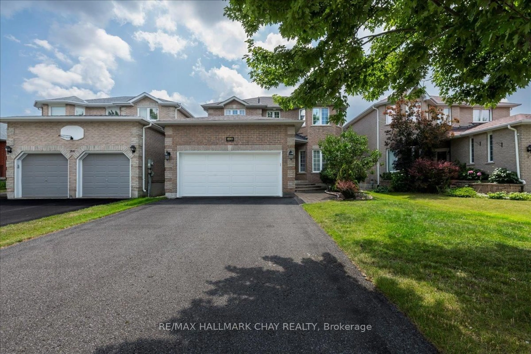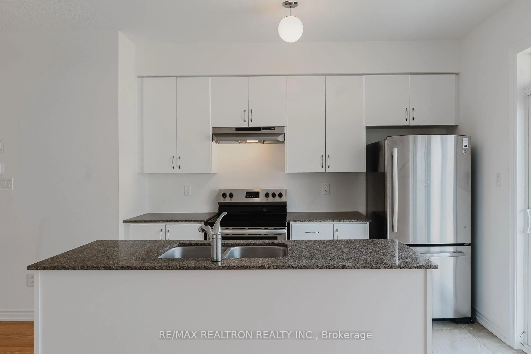Welcome to 57 Downing Crescent, a beautifully maintained and fully finished home in a quiet, sought-after neighborhood in Barrie. This stunning property features 3 bedrooms and 2 bathrooms, ideal for families or those looking for a bit of extra space. Step inside to discover an open-concept eat-in kitchen, boasting newer floors, modern appliances, and sleek countertops. The spacious family room is perfect for gatherings, featuring a cozy gas fireplace and a walkout to the incredibly landscaped backyard, complete with a heated inground pool and a hot tub - perfect for relaxation and entertaining. The main floor also offers the convenience of a laundry room, ensuring all your needs are met on one level. Upstairs, you'll find three generously sized bedrooms and a full bathroom, providing ample space for everyone. The finished basement includes a rec room, ideal for additional living space or entertainment. The attached garage comes with epoxy flooring and plenty of storage space, and a new cement driveway is a bonus. Roof(2014), Windows(2017). Situated in a peaceful neighborhood, this home is just a short drive to shopping, schools, and Hwy 400, offering easy access for commuters and all other amenities.
Inclusions: Dryer, Freezer, Garage Door Opener, Hot Tub, Microwave, Pool Equipment, Refrigerator, Stove, Washer, ELFs, Blinds
