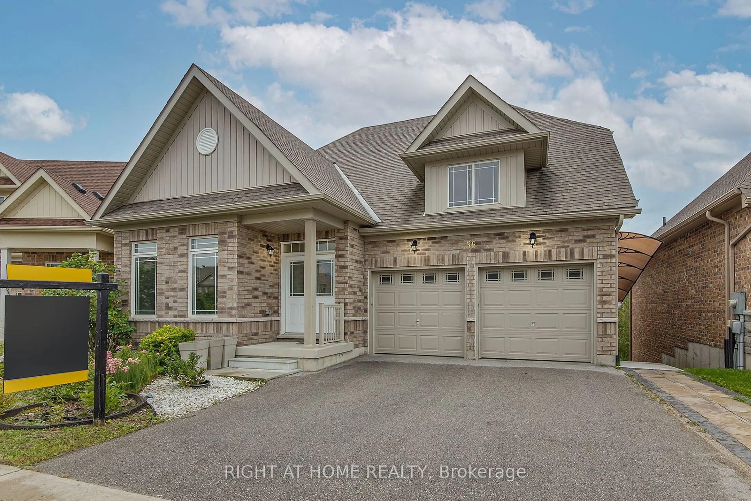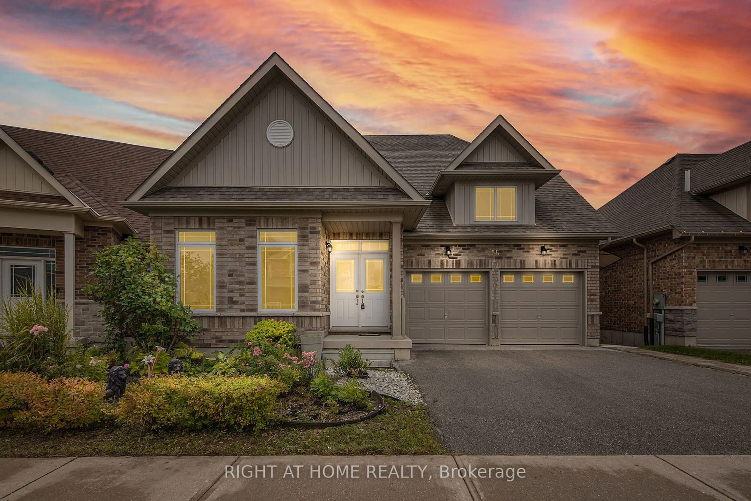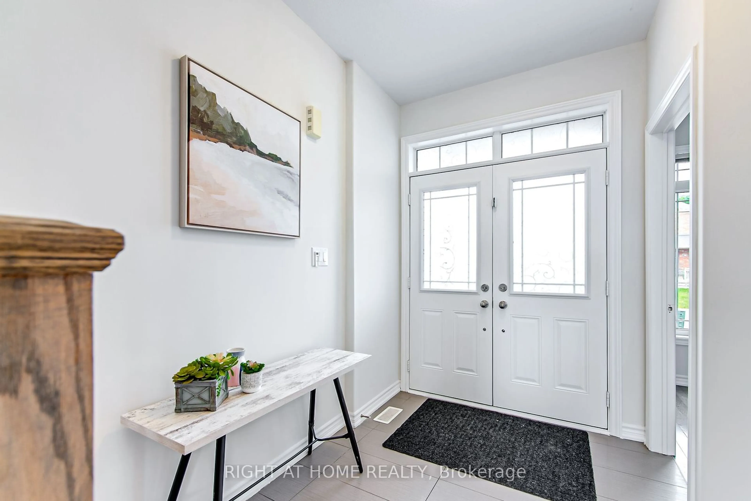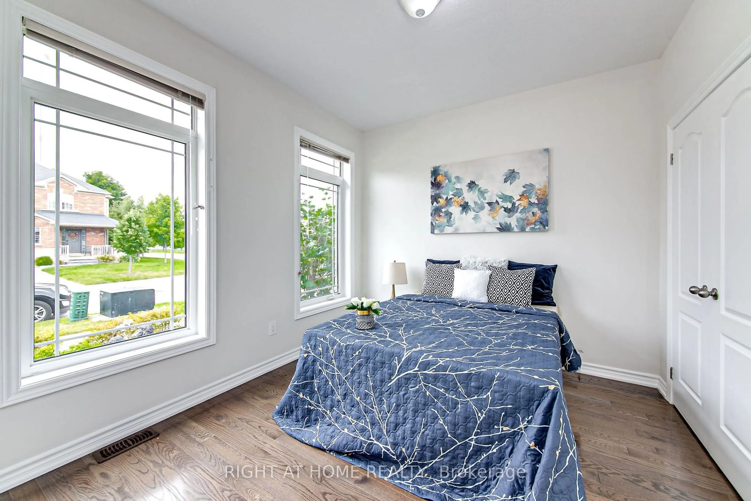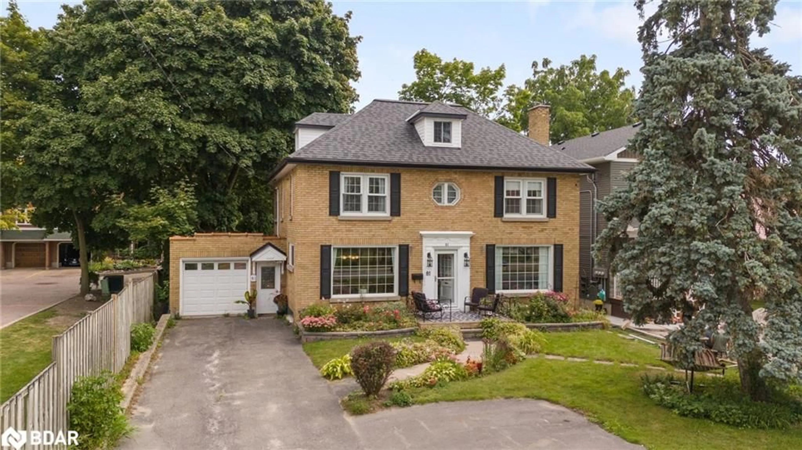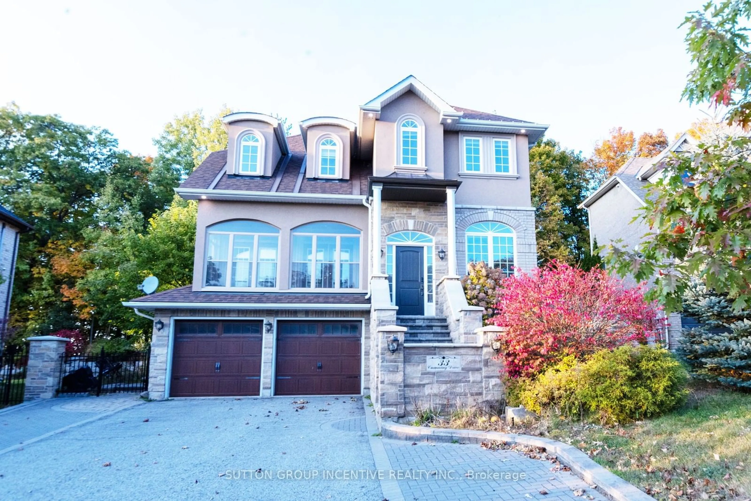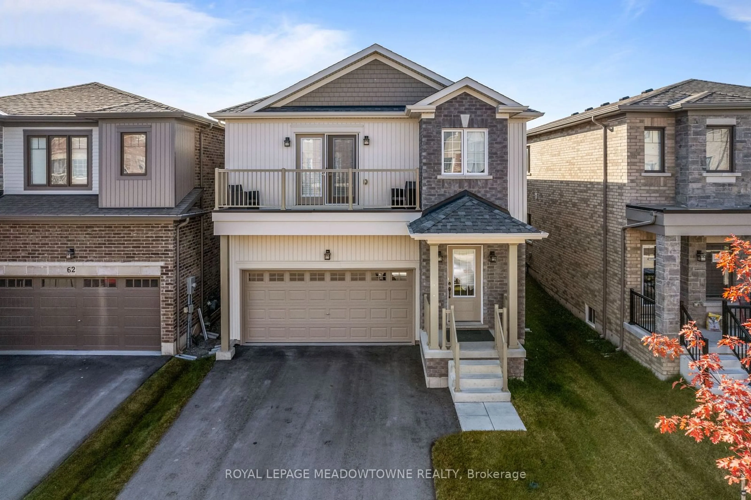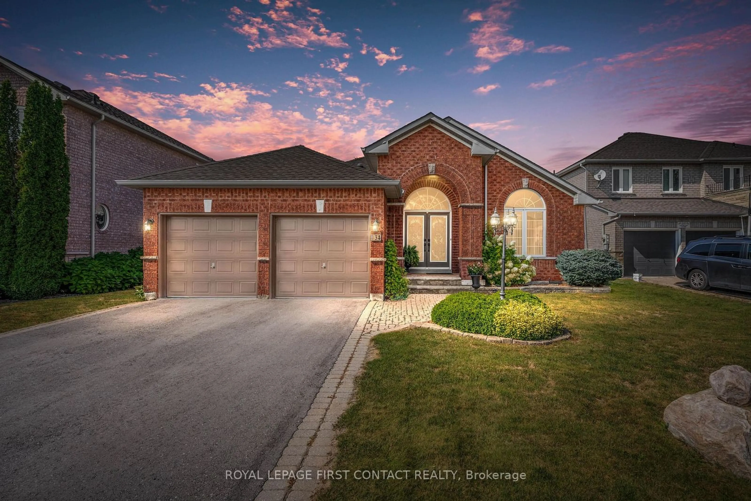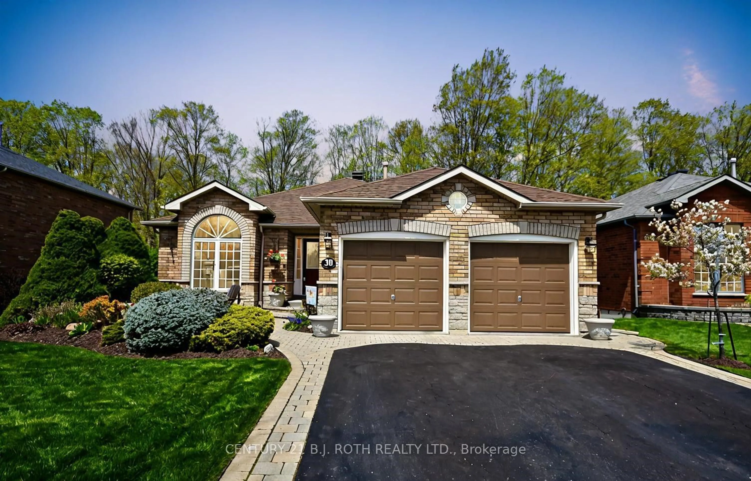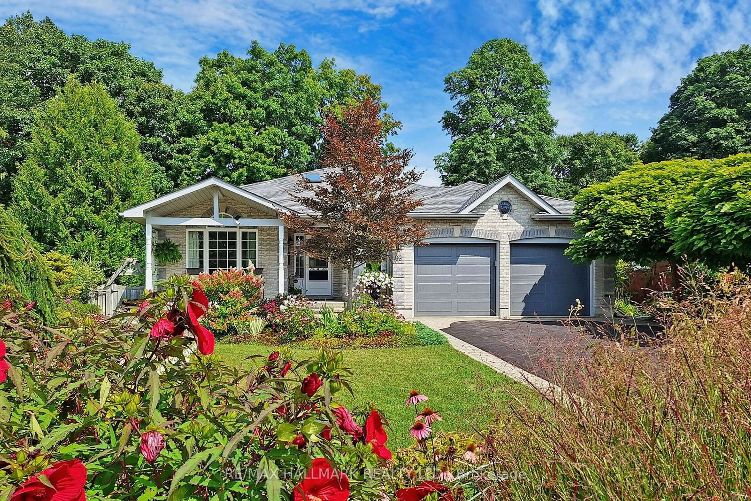56 Megan Cres, Barrie, Ontario L4N 6E4
Contact us about this property
Highlights
Estimated ValueThis is the price Wahi expects this property to sell for.
The calculation is powered by our Instant Home Value Estimate, which uses current market and property price trends to estimate your home’s value with a 90% accuracy rate.Not available
Price/Sqft$494/sqft
Est. Mortgage$4,715/mo
Tax Amount (2024)$6,361/yr
Days On Market30 days
Description
Spectacular, Rare Detached Bungaloft Situated on Premium Lot Backing onto Pond and Ravine With Luxurious Oversized Walkout Basement Apartment. All-Brick Double Garage Home w/Over 3000 Sq Ft of Total Living Space. This Remarkable Property Features 4 Bedrooms Above Ground, Including 2 Bedrooms on the Main Floor. Primary Bedroom on Main Floor w/4 Pc Ensuite Bath and Walk in Closet. Perfect for Seniors or Extended Families. Elegant Hardwood Floors Including Oak Stairs w/Iron Pickets. Spacious Eat-in Kitchen w/Stainless Steel Appliances, Upgraded Tiles and Walk-Out to Large Two-Tier Deck. Open Concept Living Room w/Soaring Vaulted Ceilings. Additional 2 Bedrooms + Reading Nook Located on 2nd Floor w/4 Pc Bathroom. Luxurious, Fully Upgraded Walk Out Basement Apartment Featuring 2 Bedrooms, 2 Bathrooms and Separate Laundry. Modern Laminate Floors Throughout Basement w/Pot Lights and Ample Windows. Elegant Full-Sized Kitchen w/Centre Island Featuring Quartz Counter, Backsplash and Stainless Steel Appliances Including Dishwasher. Primary Bedroom in Basement w/Luxury 3 Pc Ensuite Bath w/Modern Glass Shower. Beautifully Landscaped Lawns Including Covered Concrete Steps Leading to Backyard. Interlock Patio in Backyard w/Serene Private Setting w/No Rear Neighbours. Excellent Family-Friendly Neighbourhood Mins from Top-Rated School, Big Box Stores, Hwy 400 and All Amenities.
Property Details
Interior
Features
Main Floor
Living
4.17 x 4.57Hardwood Floor / Vaulted Ceiling / Window
Kitchen
2.44 x 3.81Tile Floor / Stainless Steel Appl / Centre Island
Dining
3.05 x 3.81Tile Floor / Combined W/Kitchen / W/O To Deck
Prim Bdrm
3.66 x 4.37Hardwood Floor / 4 Pc Ensuite / W/I Closet
Exterior
Features
Parking
Garage spaces 2
Garage type Built-In
Other parking spaces 2
Total parking spaces 4
Get up to 1% cashback when you buy your dream home with Wahi Cashback

A new way to buy a home that puts cash back in your pocket.
- Our in-house Realtors do more deals and bring that negotiating power into your corner
- We leverage technology to get you more insights, move faster and simplify the process
- Our digital business model means we pass the savings onto you, with up to 1% cashback on the purchase of your home
