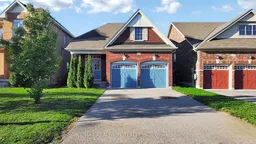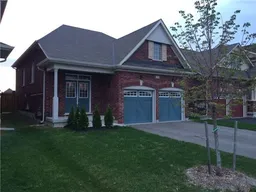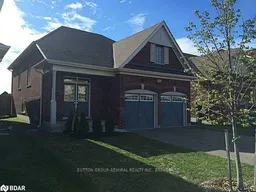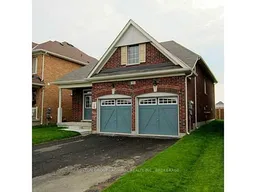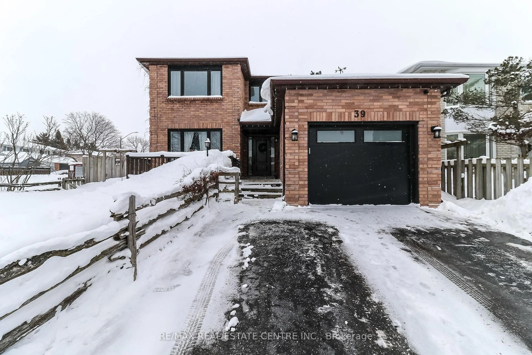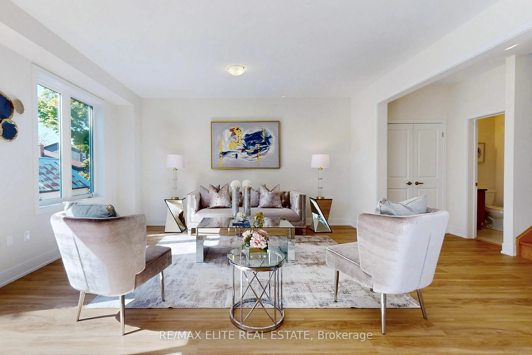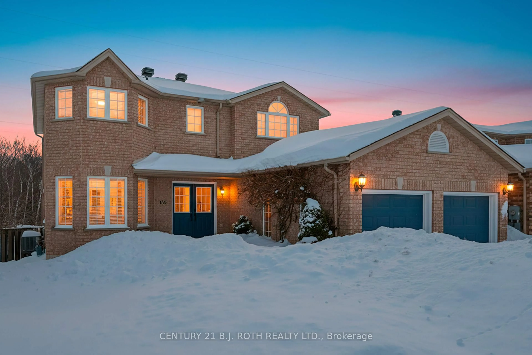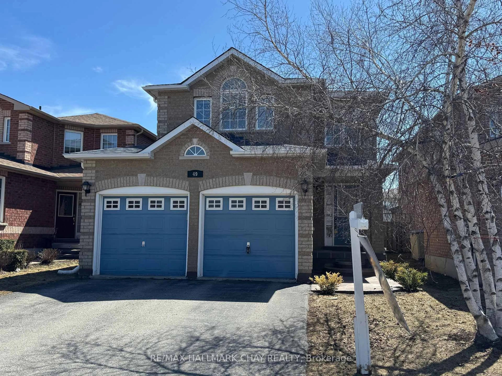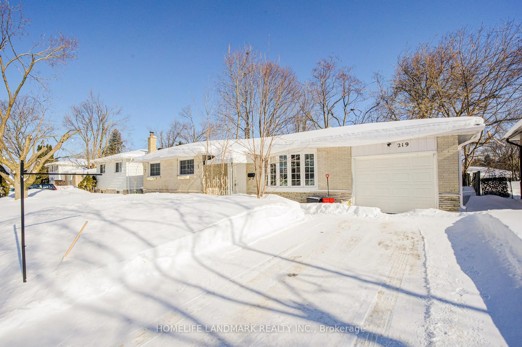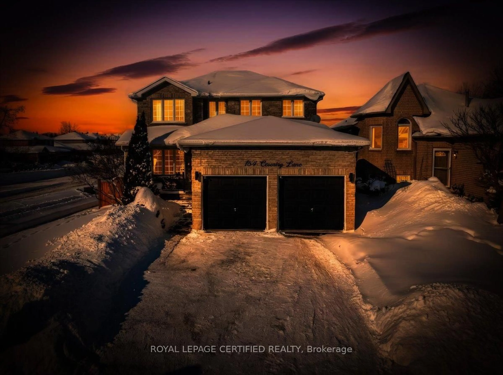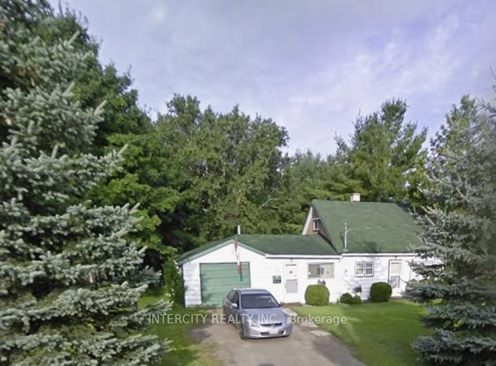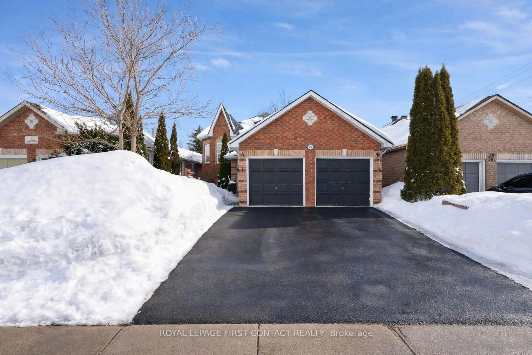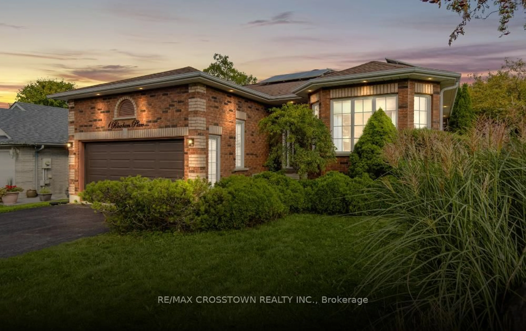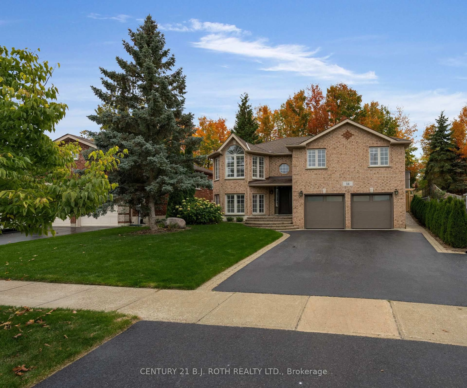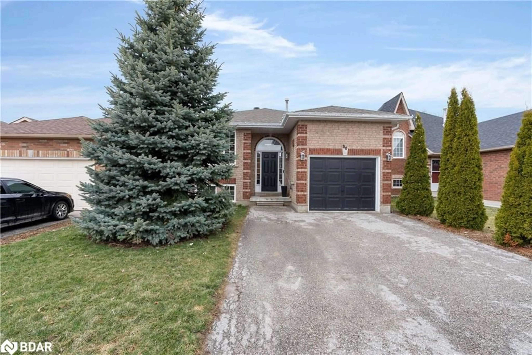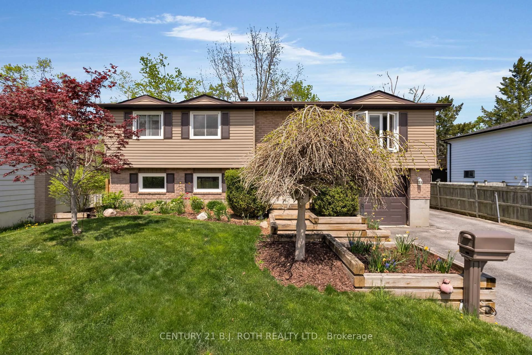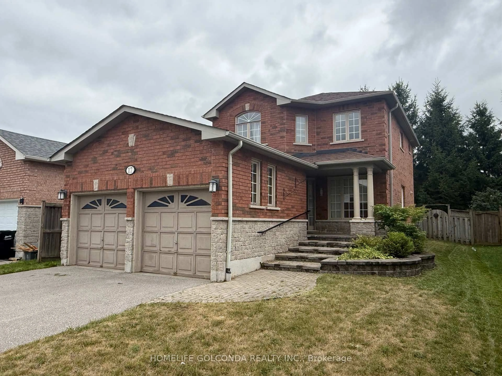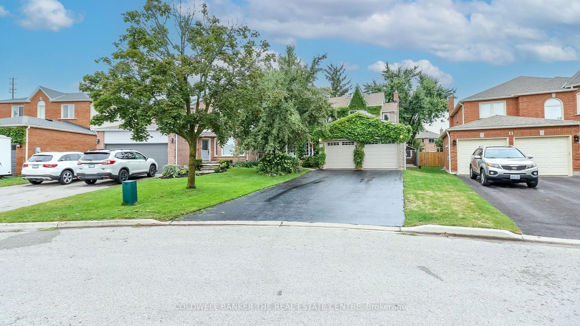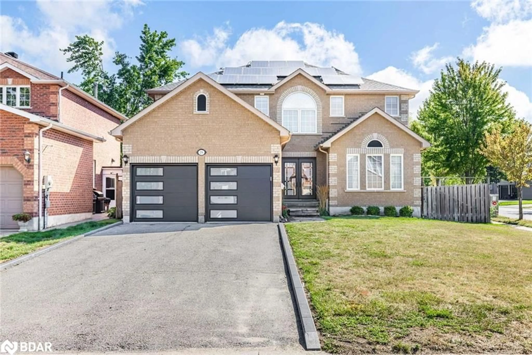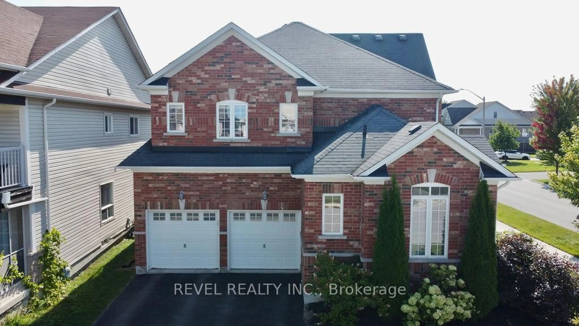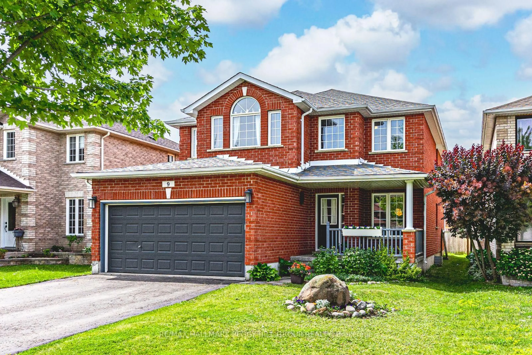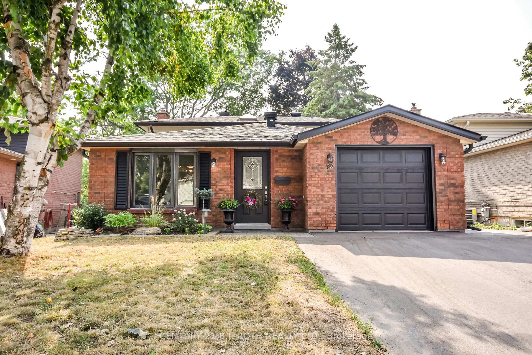An incredible opportunity to own this beautifully renovated, all-brick bungalow in one of Barrie's most sought-after family neighbourhoods! Featuring exceptional curb appeal with a double-car garage and a full 4-car driveway with no sidewalk, this home offers a perfect blend of comfort, functionality, and income potential. Step inside to a bright, spacious main level showcasing gorgeous hardwood flooring throughout and a modern open-concept layout that's ideal for entertaining or family living. The generous living and dining areas flow seamlessly into the newly renovated eat-in kitchen, complete with sleek quartz countertops, stainless steel appliances, modern cabinetry, and a walkout to a large, fully fenced backyard - perfect for BBQs, kids, or pets. The main floor features 2 well-sized bedrooms and a beautifully updated 4-piece bath with a contemporary vanity, fixtures, and tiling. Downstairs, the fully finished lower level has been designed as a self-contained in-law suite or secondary unit, offering 2 additional bedrooms, a spacious living area, newer laminate flooring, its own full kitchen with white cabinetry, separate laundry, and a renovated 4-piece bathroom. This setup provides excellent flexibility - ideal for multi-generational families, guests, or as an income-producing opportunity. Additional highlights include updated lighting, fresh paint throughout, newer flooring, and a separate rear entrance for the lower level. The home sits on a premium lot with a fully fenced yard, deck, and ample green space. Located in a highly convenient and family-friendly area, this home is just steps to schools, parks, transit, and shopping - including Bayfield Street, Georgian Mall, and great restaurants. Minutes to Georgian College, Royal Victoria Hospital, Highway 400, and all amenities. A perfect turnkey home for growing families looking for value and versatility, investors or downsizers.
Inclusions: All Existing Appliances: 2 Fridges, 2 Stoves, B/I Dishwasher. Main floor Washer & Dryer, Basement Stackable Washer & Dryer, B/I Microwave, All Window Coverings, All Elfs, 2 Garage door openers, Cac.
