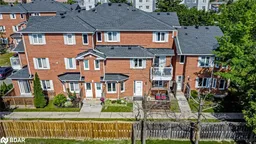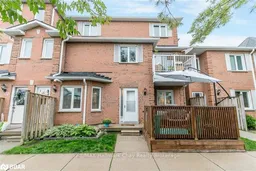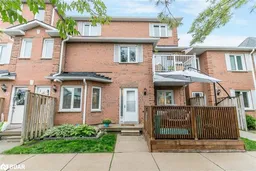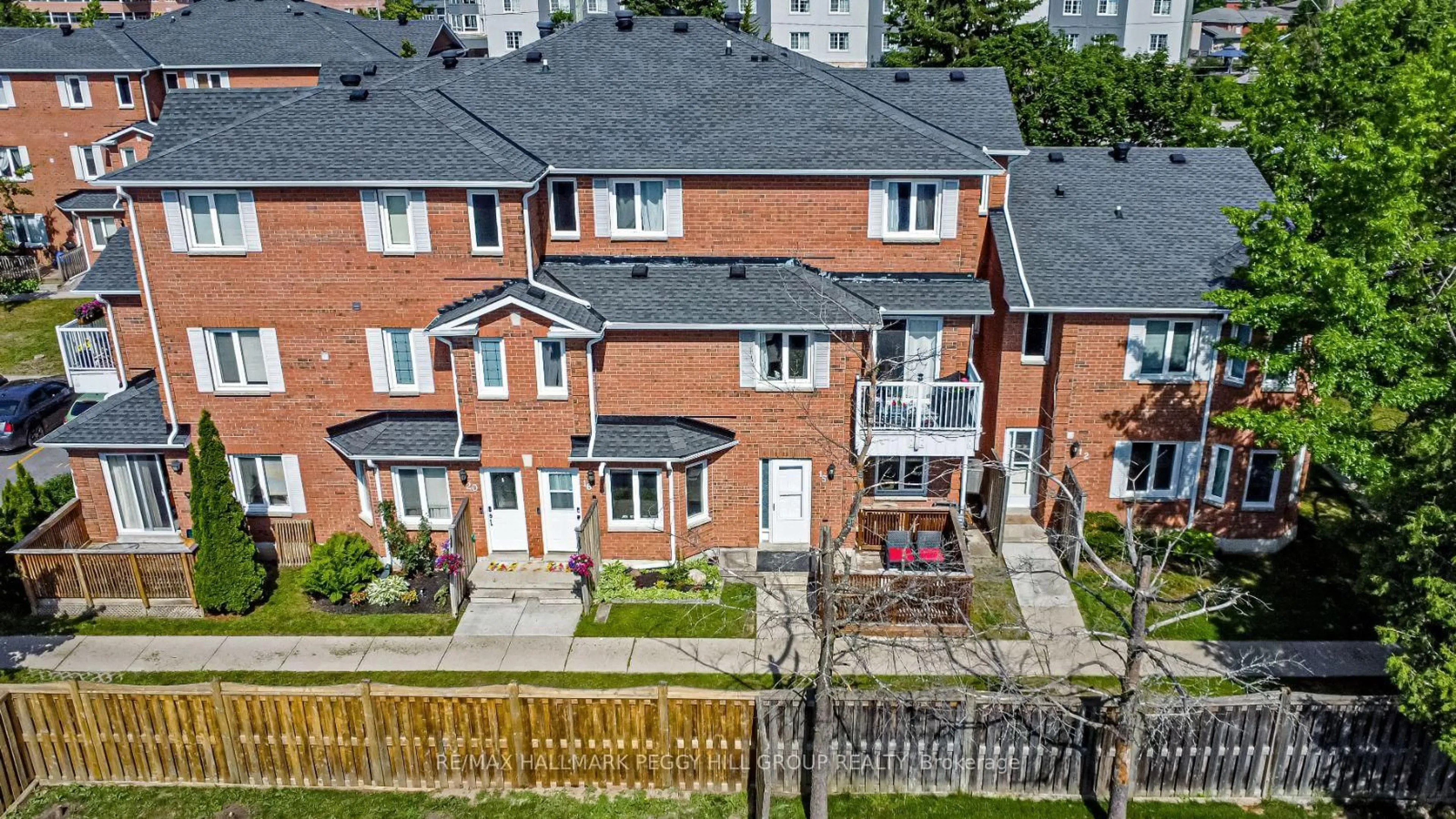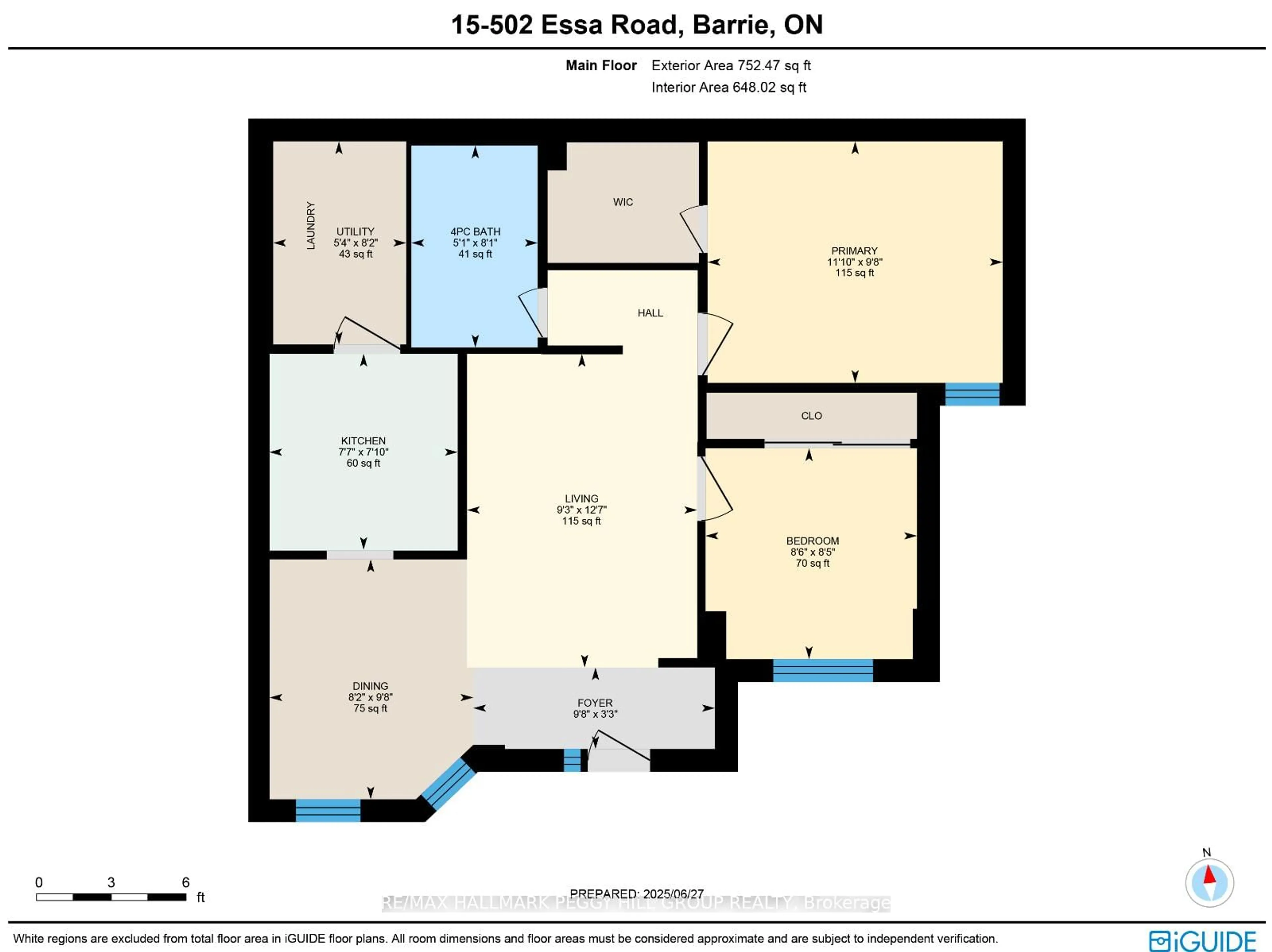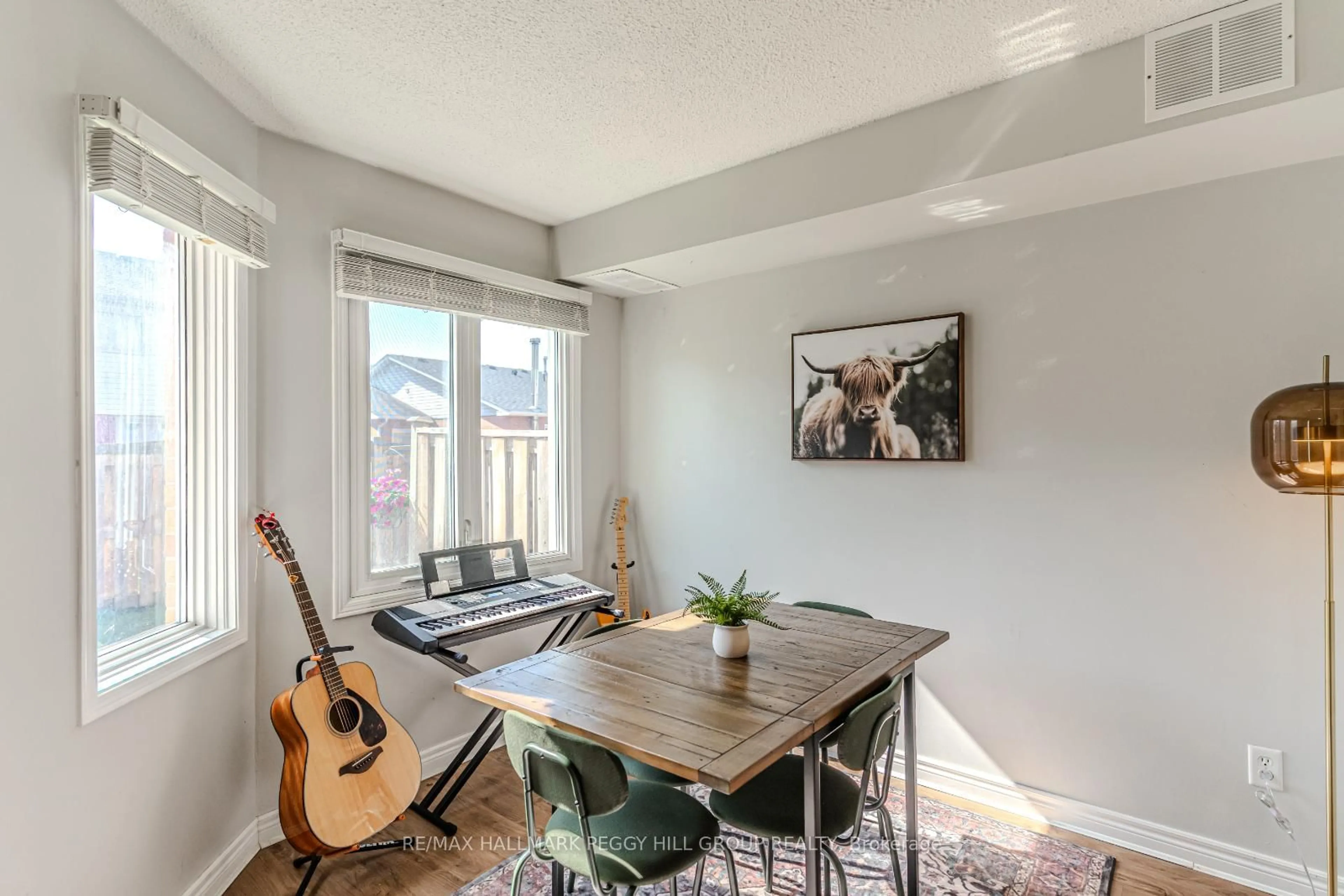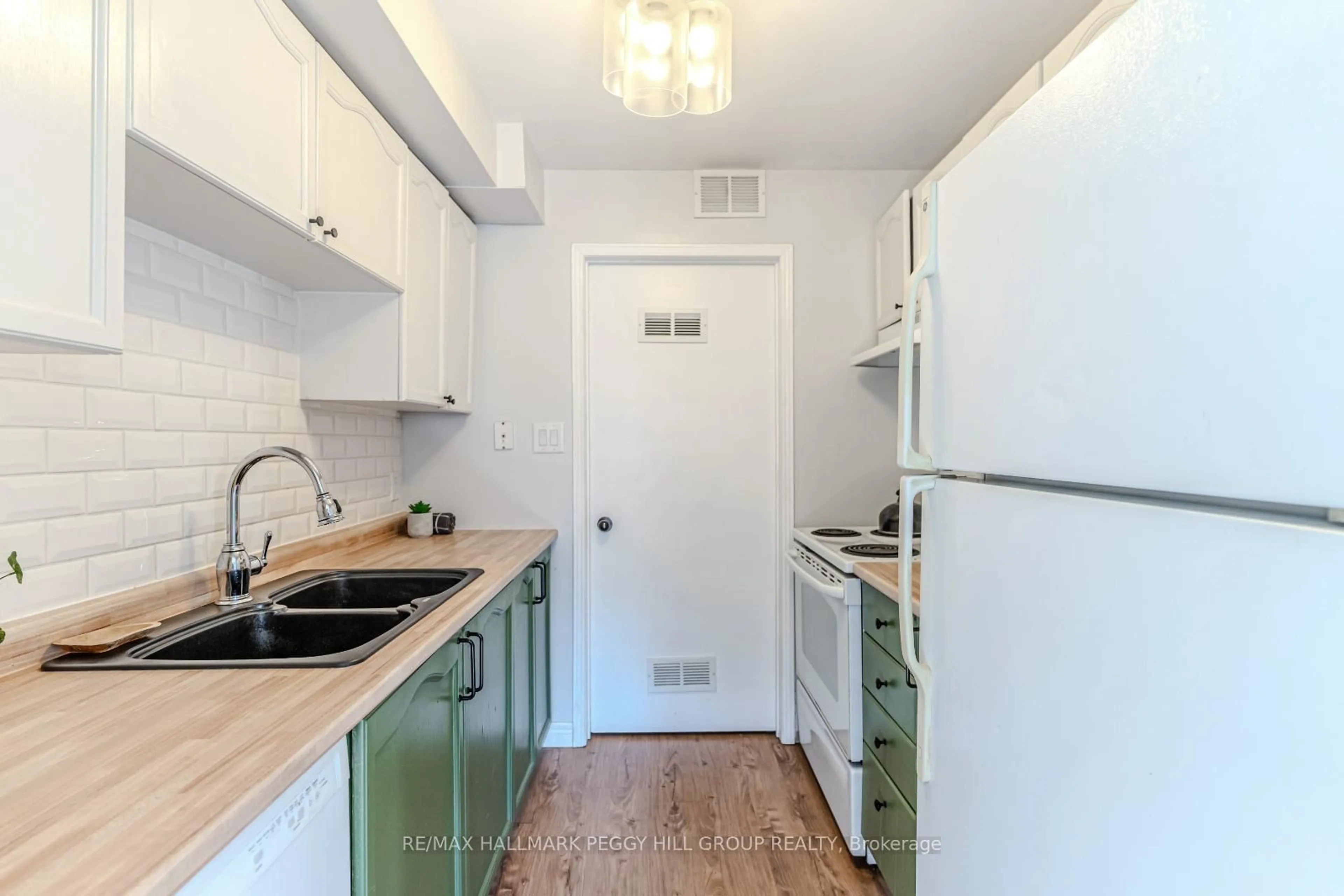502 Essa Rd #15, Barrie, Ontario L4N 7L4
Contact us about this property
Highlights
Estimated valueThis is the price Wahi expects this property to sell for.
The calculation is powered by our Instant Home Value Estimate, which uses current market and property price trends to estimate your home’s value with a 90% accuracy rate.Not available
Price/Sqft$589/sqft
Monthly cost
Open Calculator

Curious about what homes are selling for in this area?
Get a report on comparable homes with helpful insights and trends.
+30
Properties sold*
$484K
Median sold price*
*Based on last 30 days
Description
MODERN TWO-BEDROOM GROUND-FLOOR CONDO WITH INTERNET, CABLE, AND MORE INCLUDED IN A PRIME SOUTH BARRIE LOCATION! Don't miss this fantastic opportunity to own a bright and stylish ground-level condo townhouse in South Barries popular Holly neighbourhood! Enjoy unbeatable convenience just steps from parks, schools, public transit, and a bustling community centre, with Essa SmartCentres shopping plaza within walking distance for groceries, restaurants, and everyday needs. Commuters will love the quick access to Highway 400, and weekend fun is just 10 minutes away at Barrie's waterfront, Centennial Beach, and the vibrant downtown core. Inside, this inviting home features a sun-filled open layout with large windows, durable laminate flooring throughout the main living spaces, and seamless flow through the living, dining, and kitchen areas. Offering two spacious bedrooms - including a primary with a walk-in closet - a full 4-piece bath, and in-suite laundry, it delivers comfort and function in equal measure. Step outside to your private deck, offering a quiet spot to relax, enjoy a meal, garden, or entertain guests in a comfortable outdoor setting. Low monthly condo fees add to the appeal, covering internet, cable, water, building insurance, and an exclusive parking spot. With pet-friendly rules, visitor parking, and BBQs allowed, this #HomeToStay is a fantastic opportunity for first-time buyers or downsizers ready to enjoy a carefree lifestyle!
Property Details
Interior
Features
Main Floor
2nd Br
2.57 x 2.59Kitchen
2.39 x 2.31Dining
2.95 x 2.49Living
3.84 x 2.82Exterior
Features
Parking
Garage spaces -
Garage type -
Total parking spaces 1
Condo Details
Amenities
Bbqs Allowed, Visitor Parking
Inclusions
Property History
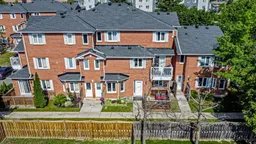 17
17