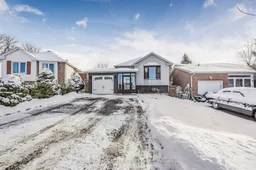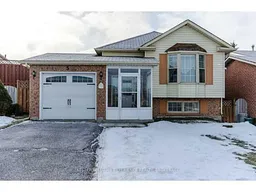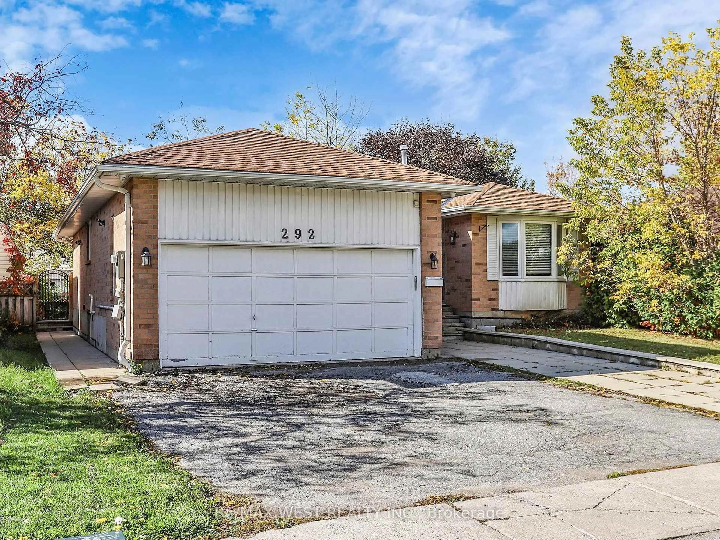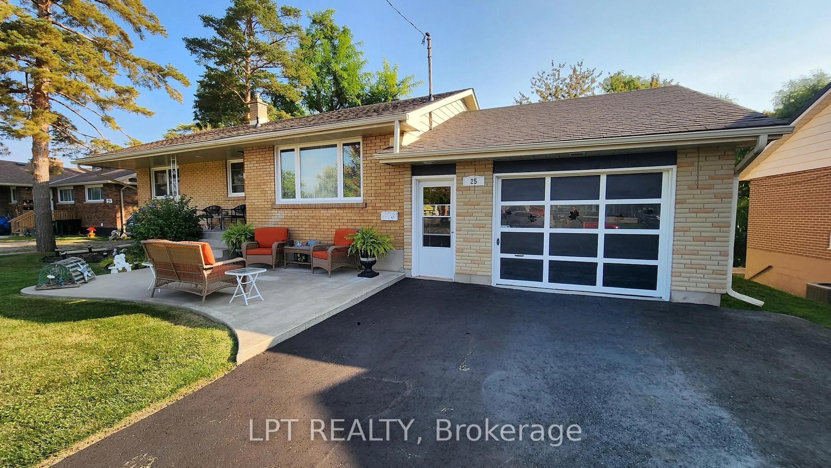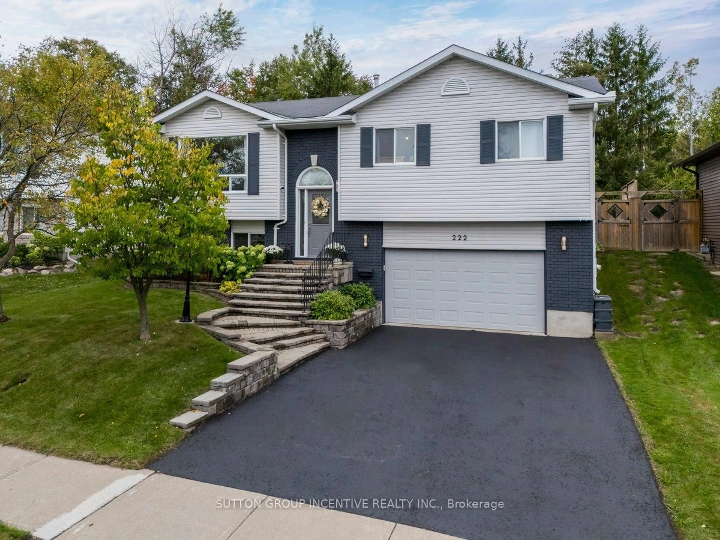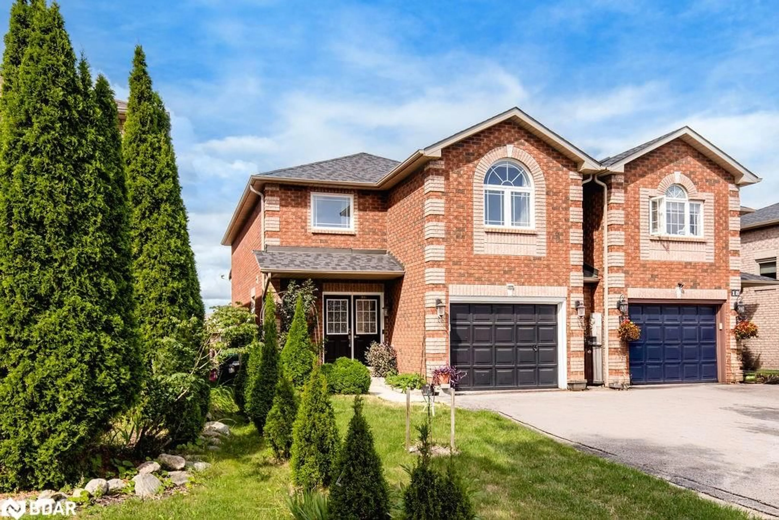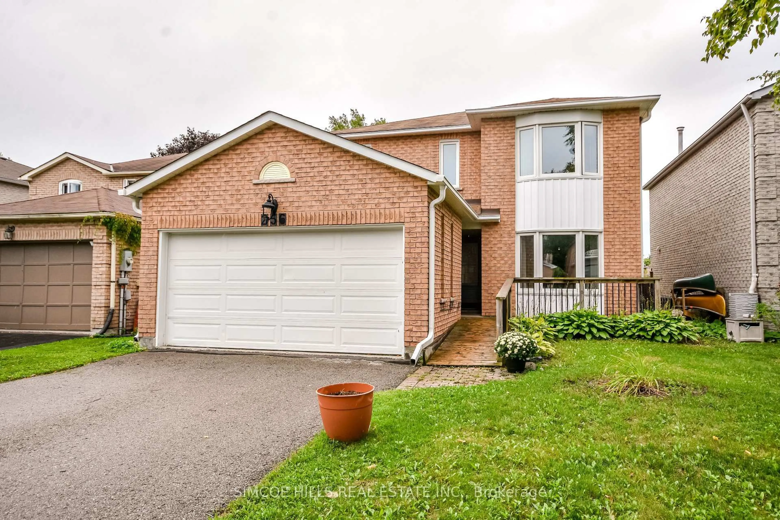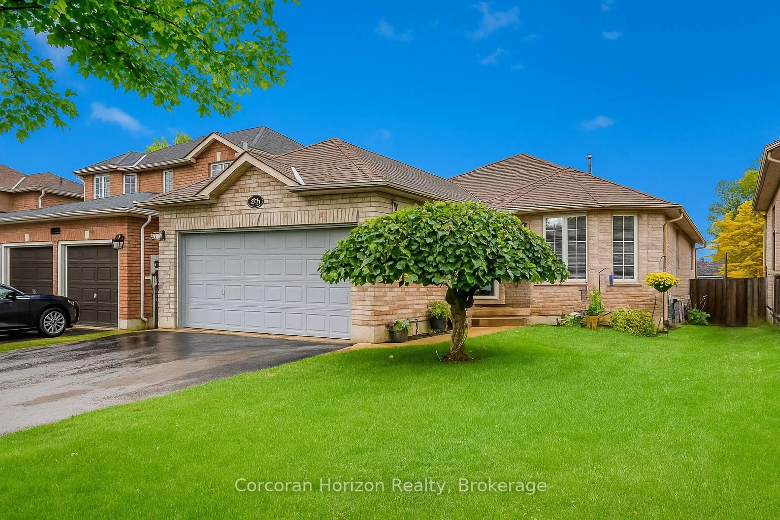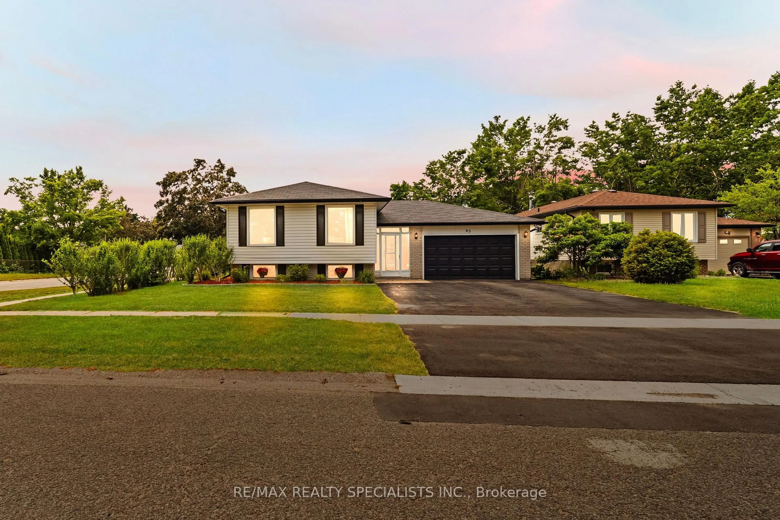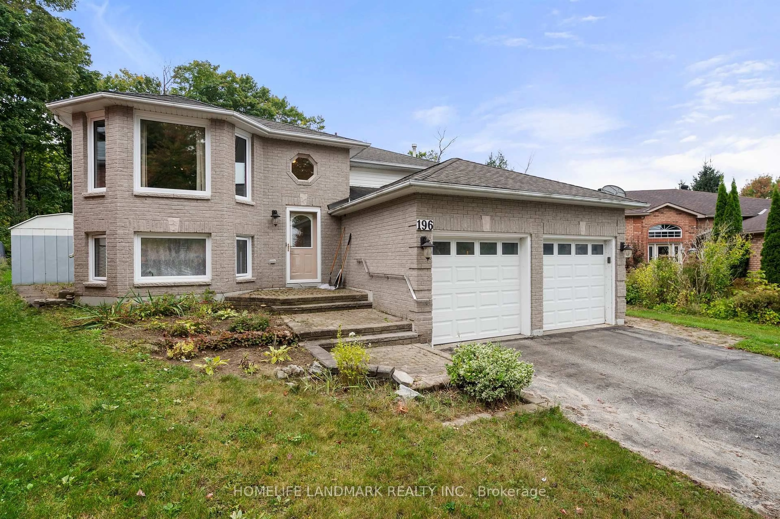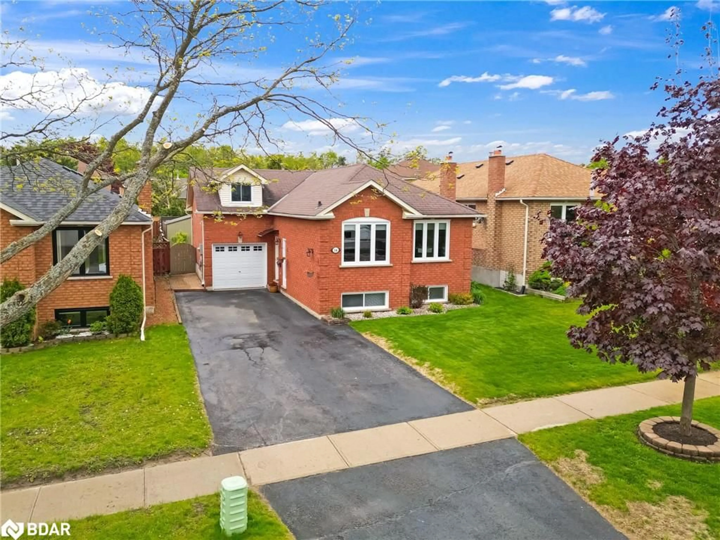Property Listing: Detached Legal Duplex in South Barrie Location: Centrally located in South Barrie, close to all amenities, including shops, the lake, and the Go Train station.This well-maintained legal duplex offers a unique opportunity for investors or multi-generational living. The home features a closed-in vestibule that provides access to both the upper and lower levels.Upper Level:Spacious living room/dining room combination perfect for entertaining.Kitchen with stainless steel appliances, an island, and a walk-out to the yard.3 generously sized bedrooms.4-piece bathroom.Laundry roughed in on the main level in the hallway.Lower Level:A large kitchen with plenty of cupboard space.Spacious living room area.2 bedrooms, including one with a walk-in closet.Separate laundry area in the basement.Additional Features:Laminate flooring throughout (except in the kitchen and bathrooms).Recent electrical updates with CSA approval.Windows replaced in 2024.Roof approximately 5 years old.Furnace is about 2 years old.4-car parking.Fully fenced lot with a shed for extra storage.Perfect for those seeking a centrally located home with the potential for income generation or a versatile living space. Don't miss out on this incredible opportunity!
Inclusions: All appliances, shed, water softener
