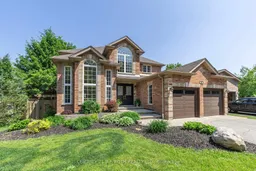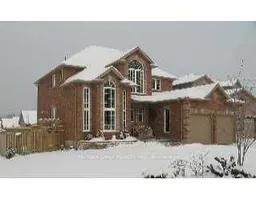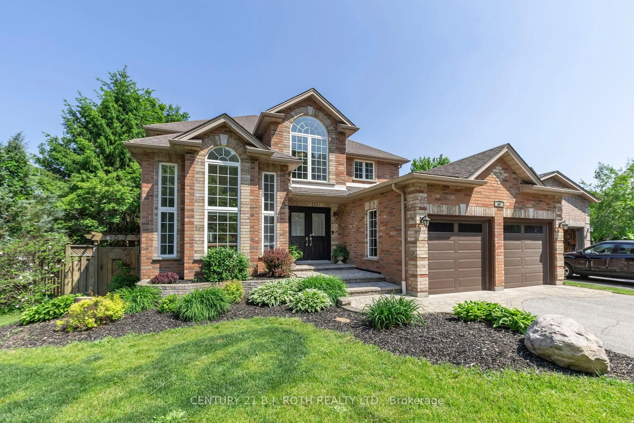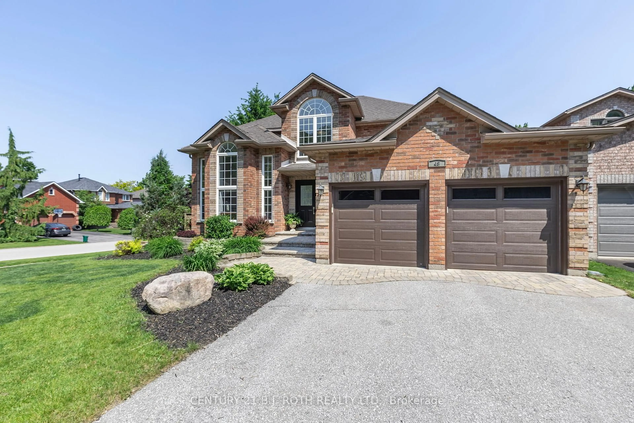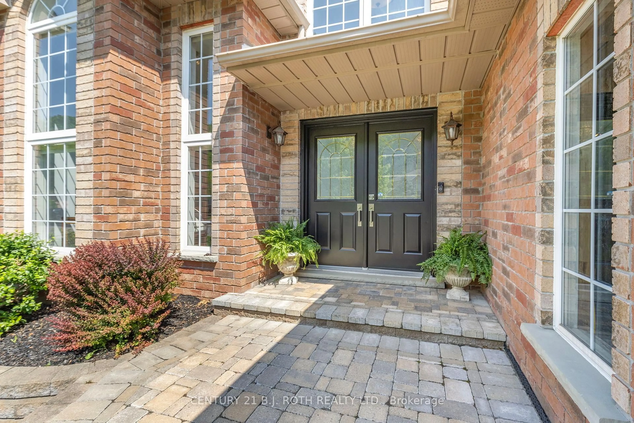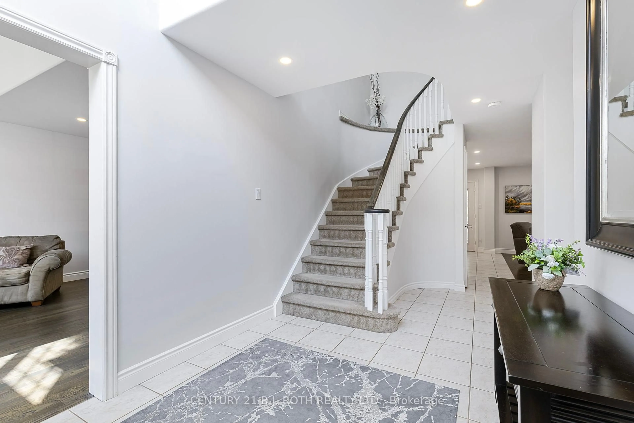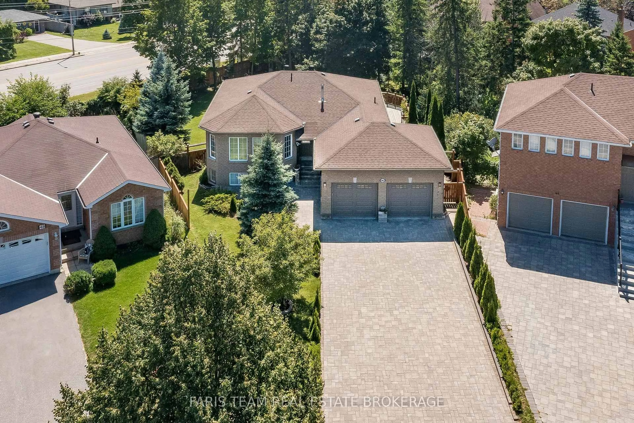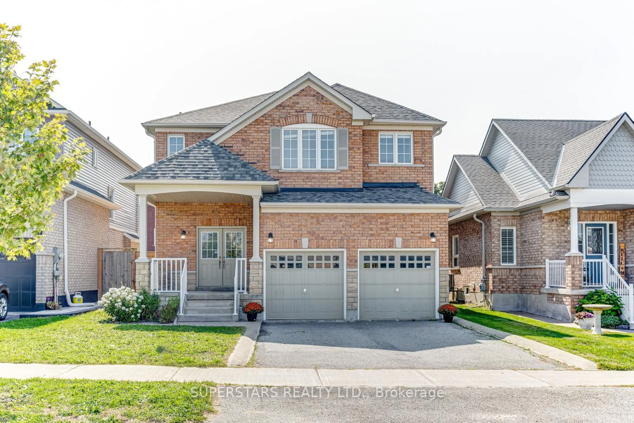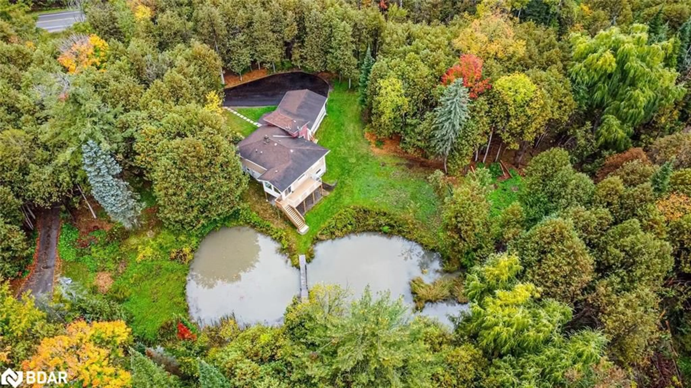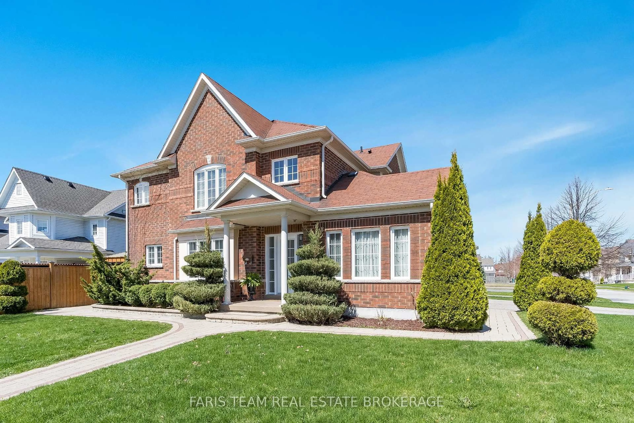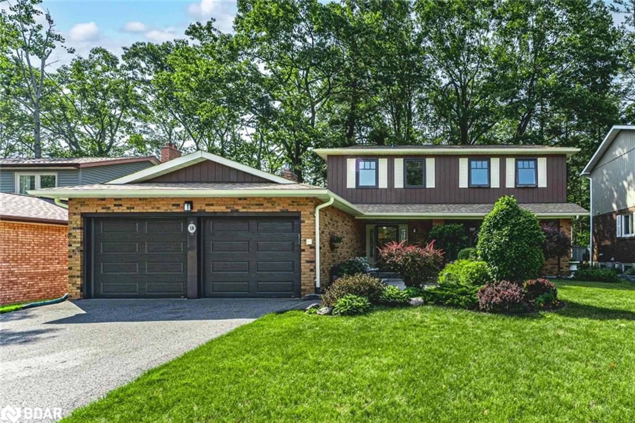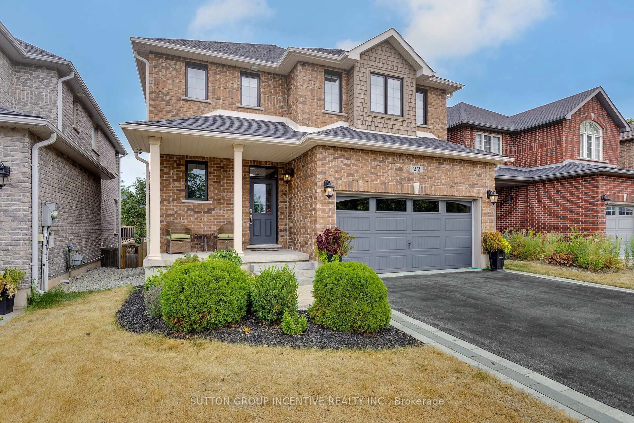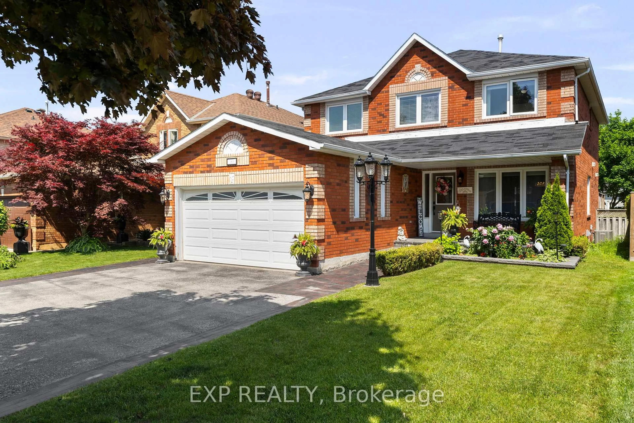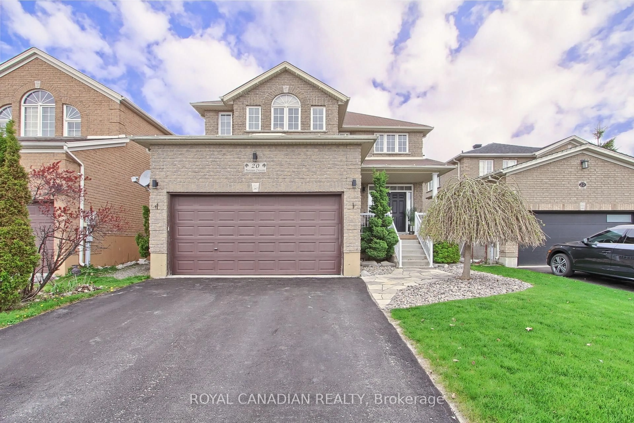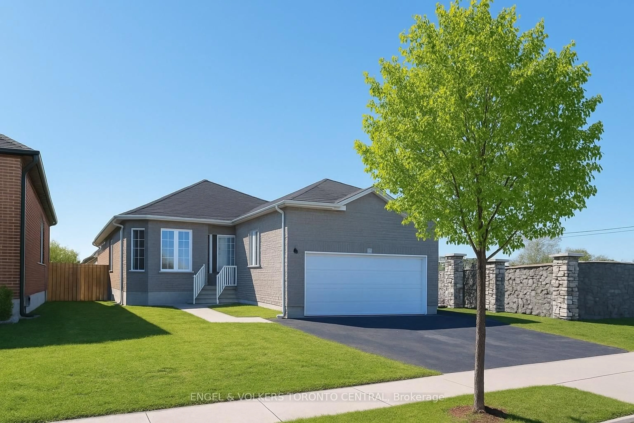48 Crimson Ridge Rd, Barrie, Ontario L4N 9S1
Contact us about this property
Highlights
Estimated valueThis is the price Wahi expects this property to sell for.
The calculation is powered by our Instant Home Value Estimate, which uses current market and property price trends to estimate your home’s value with a 90% accuracy rate.Not available
Price/Sqft$533/sqft
Monthly cost
Open Calculator
Description
Welcome to 48 Crimson Ridge Rd a stunning executive home in one of Barrie's most prestigious and peaceful neighbourhoods. Steps from Wilkins Trail and Lake Simcoe, this residence offers the perfect blend of luxury and natural serenity. Featuring 4 bedrooms, 4 baths, and a fully finished basement, every detail showcases quality and elegance. Soaring two-storey foyer, custom hardwood floors, and crown moulding throughout. The chefs kitchen impresses with quartz counters, stainless steel appliances, and a large island that flows into a bright living room with gas fireplace. Formal dining and family rooms provide ideal spaces for entertaining or relaxing. The primary suite includes a private ensuite and double closets. Lower level offers a spacious rec area, gym or guest suite potential, plus a workshop and storage. Landscaped gardens and a double driveway complete the picture. Minutes to Wilkins Beach, Barrie South GO, top schools, parks, and shopping. Some images virtually staged.
Property Details
Interior
Features
Main Floor
Foyer
2.69 x 6.32Bathroom
2.02 x 0.92Laundry
1.93 x 2.74Family
4.15 x 5.47Exterior
Features
Parking
Garage spaces 2
Garage type Attached
Other parking spaces 4
Total parking spaces 6
Property History
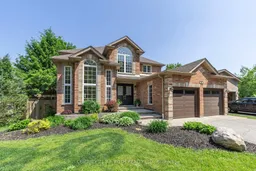 33
33