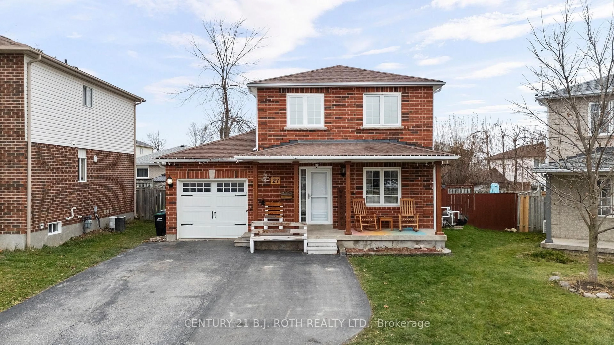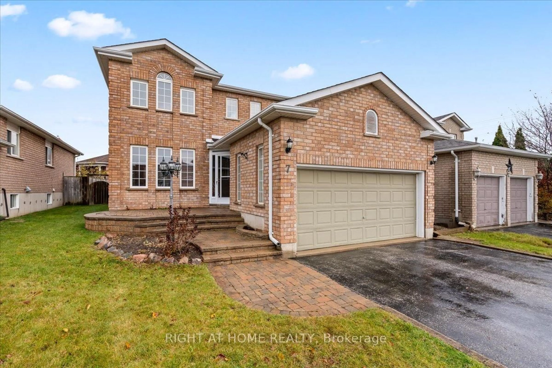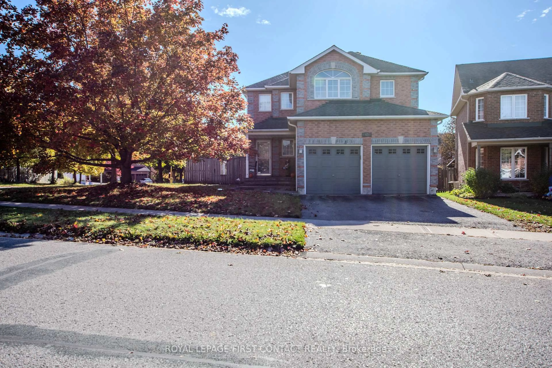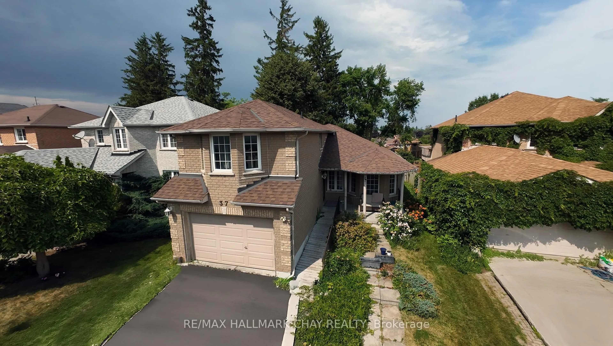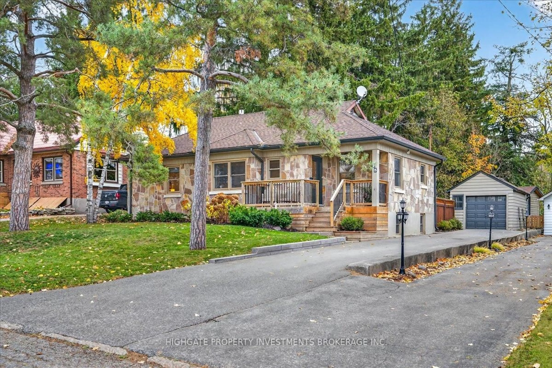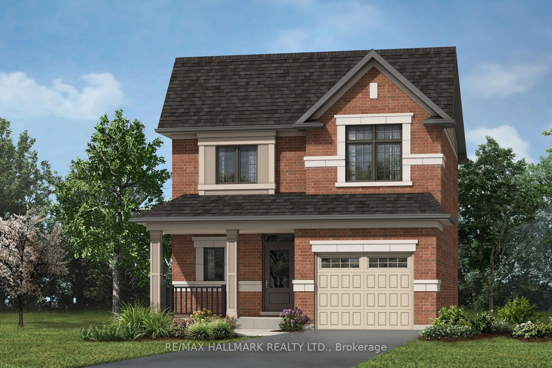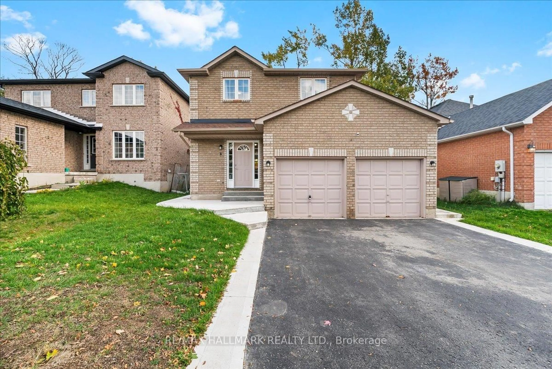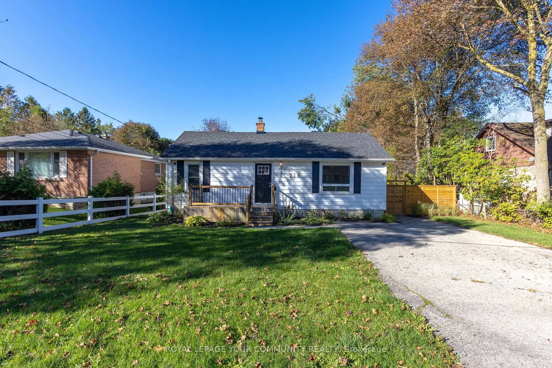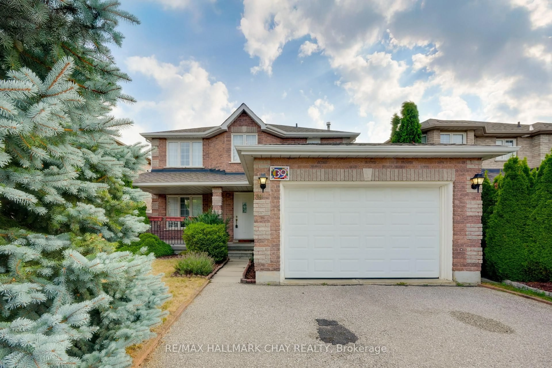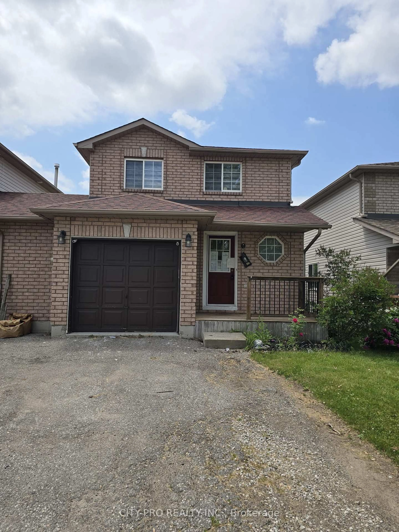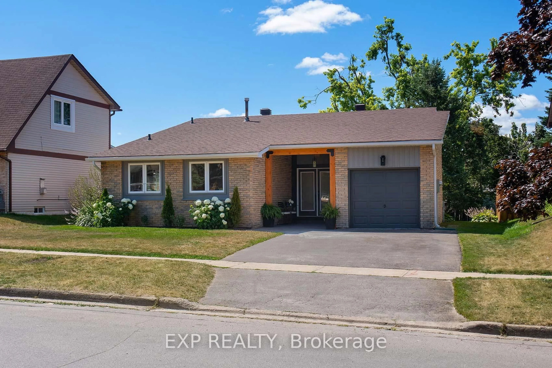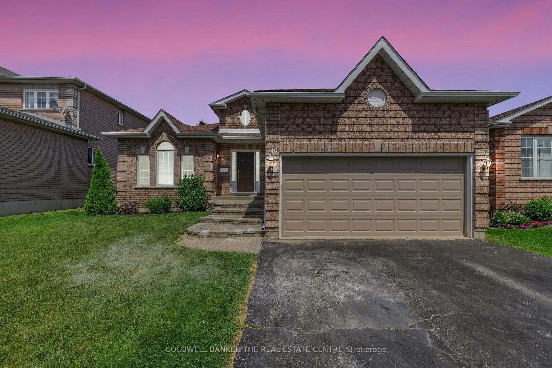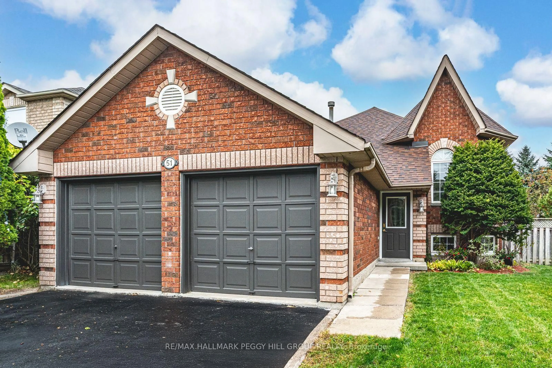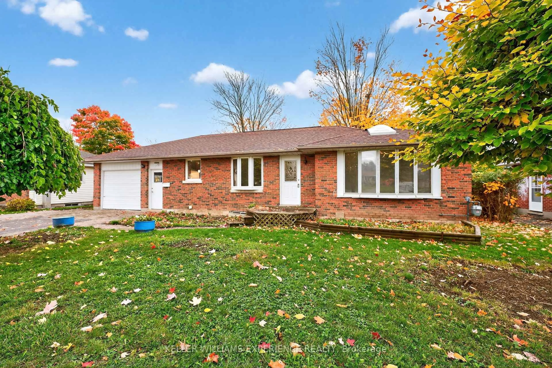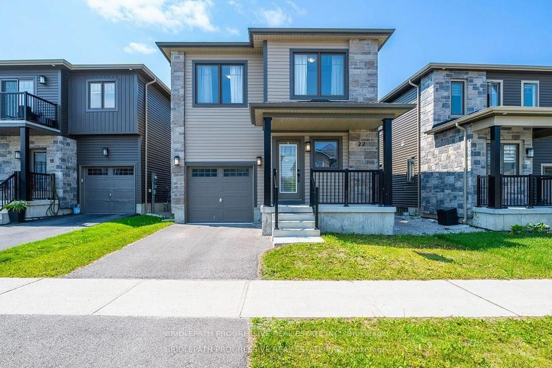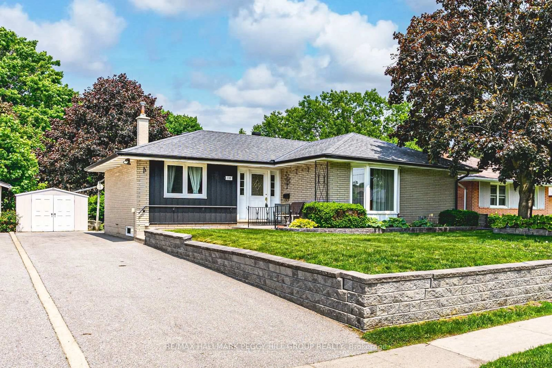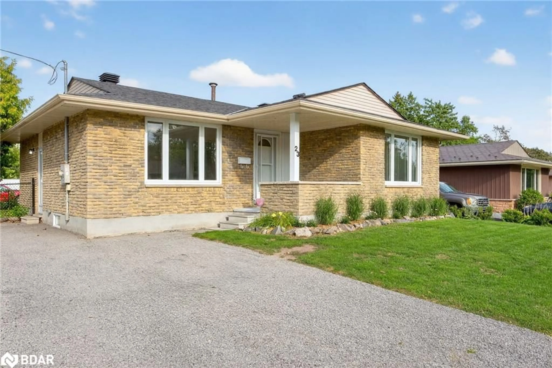North Barrie Bungalow Ideal for First-Time Buyers! Welcome to 47 Sydenham Wells Drive, a beautifully updated bungalow nestled in a quiet, family-friendly neighbourhood in Barrie's desirable north end. This move-in-ready home is perfect for first-time buyers looking to step into the market! Enjoy the convenience of being close to schools, shopping, hospitals, and just minutes from Hwy 400 and 11 for an easy commute. This home features 2 spacious main floor bedrooms and 4 pc washroom, 1 additional bedroom in the finished basement with a second 4 piece washroom. Recent upgrades include a newer furnace, windows, shingles and freshly paint throughout, giving the home a modern and refreshed feel. The bright basement boasts above-grade windows, laminate flooring, and a large open layout ideal for a rec room, guest suite, or home office. The eat in kitchen offers a walkout to a large deck and fully fenced backyard, perfect for barbecues, entertaining, or relaxing with the family. Whether your just starting out or looking to downsize, this home offers a great blend of comfort, location, and value. Don't miss this opportunity to get into a great home in one of Barrie's most accessible neighbourhoods! Enjoy the convenience of main floor laundry, kitchen pantry, central vac.
Inclusions: Fridge, Stove, Washer, Dryer
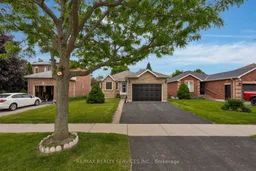 41
41

