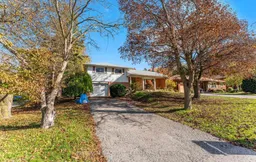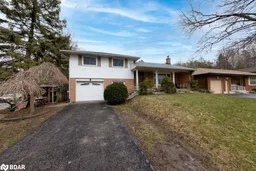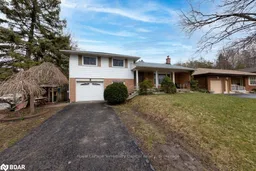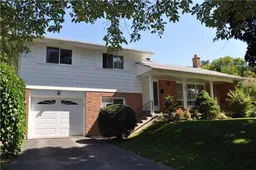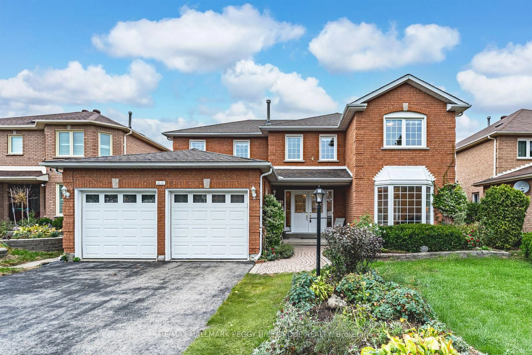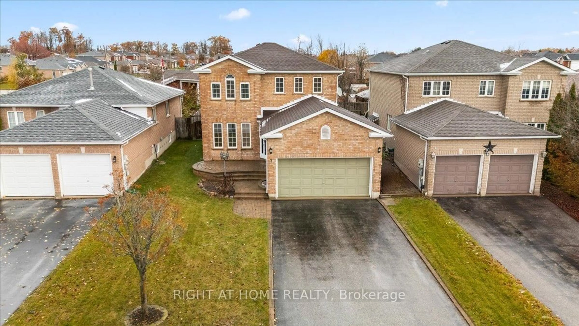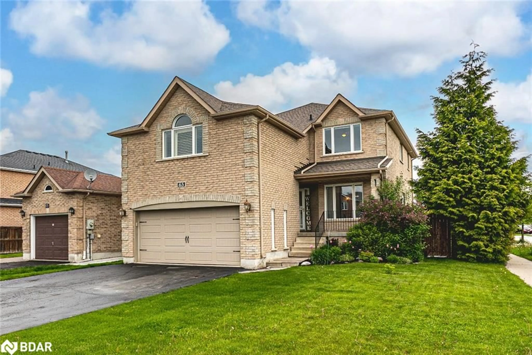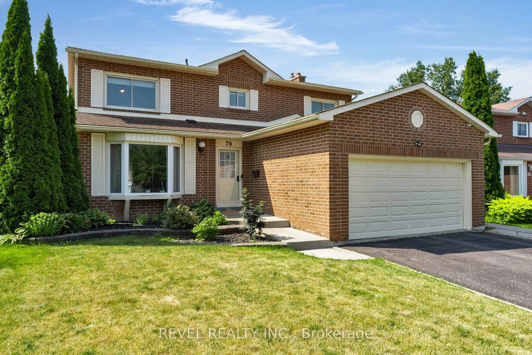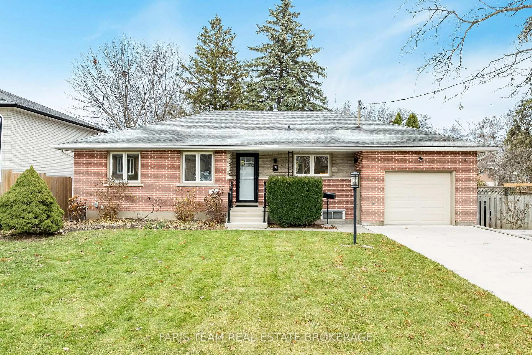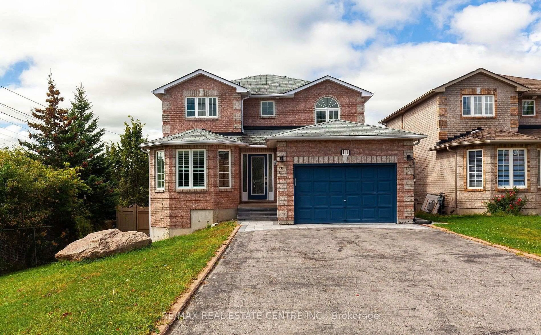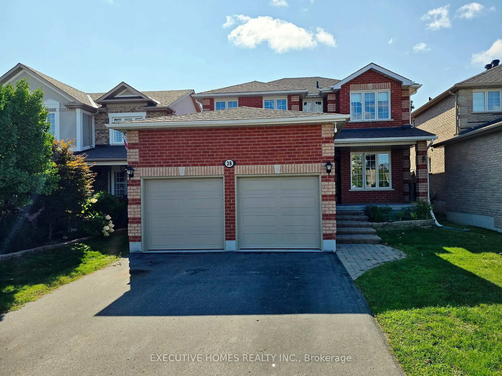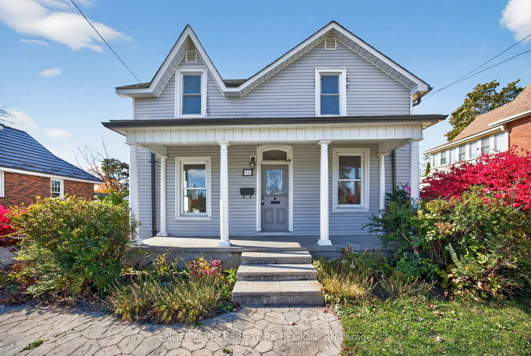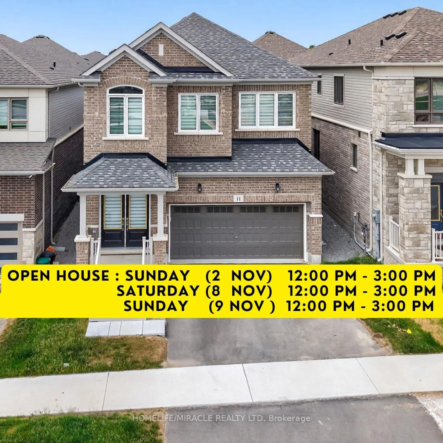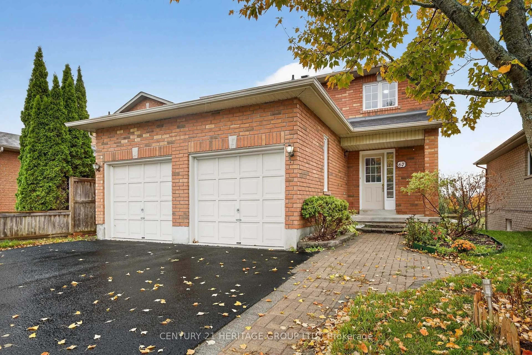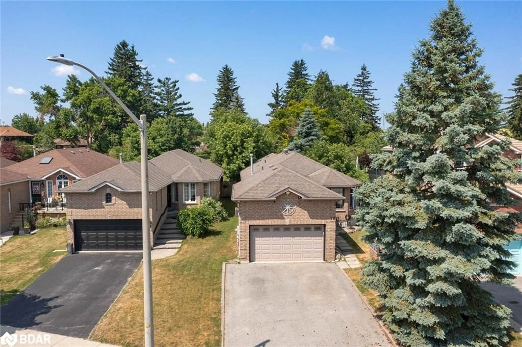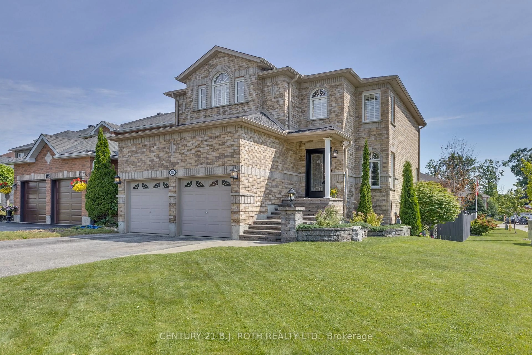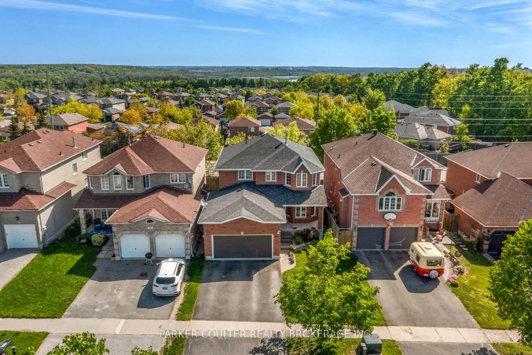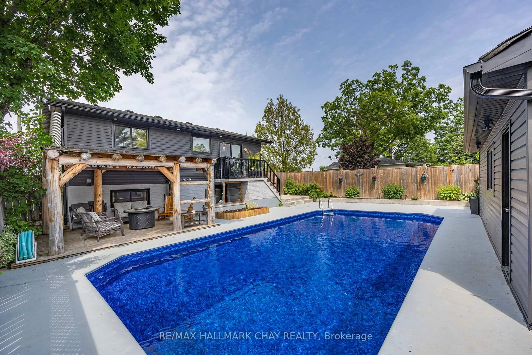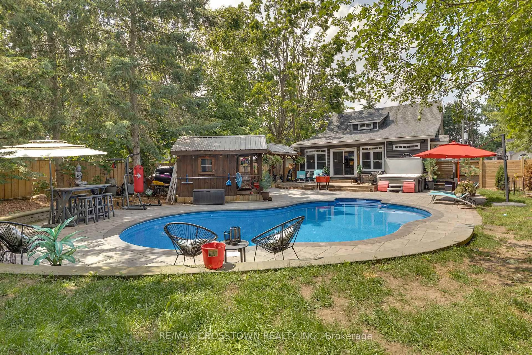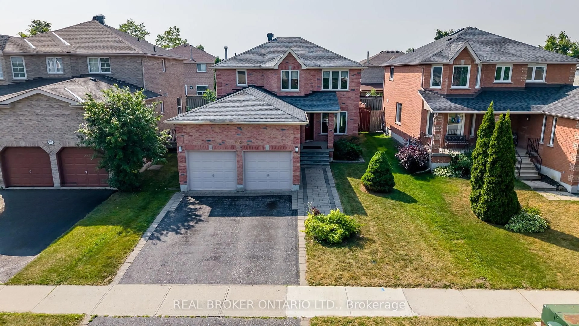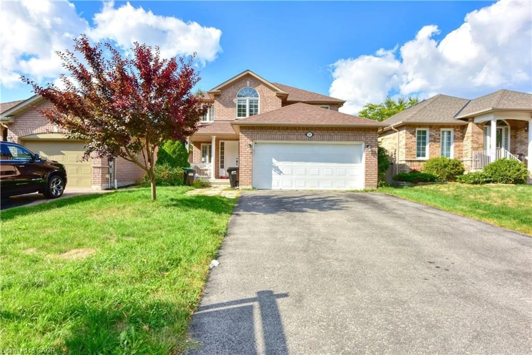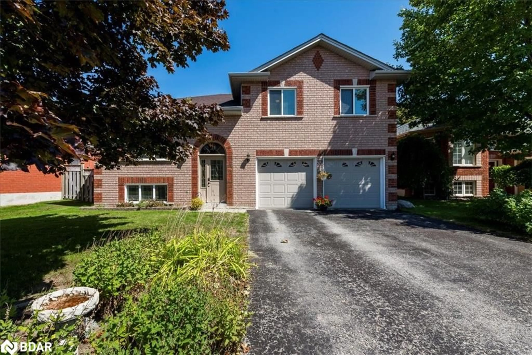Fantastic opportunity in Barrie's sought-after east end! This large 66' x 150' corner lot offers excellent potential to build a Garden Suite, creating an additional income-generating unit or a comfortable multi-generational living space. Whether for investment or personal use, this property offers exceptional long-term value. Beautifully maintained 3-bedroom side-split located in a quiet, family-oriented neighbourhood. Surrounded by mature trees and lush gardens, this home blends modern updates with timeless charm. The interior features a contemporary kitchen with quartz countertops and modern cabinetry, laminate flooring, and updated 4-piece and 3-piece bathrooms. Enjoy a cozy living room with a wood-burning fireplace and stone mantle, plus a bright lower level with convenient garage access and a walkout to the backyard. The finished basement includes a warm and inviting family room with a wood stove-perfect for movie nights or playtime-and a second full bathroom. Meticulously maintained and truly move-in ready, with key updates including major renovations. Ideally located within walking distance to the GO Station, Lake Simcoe, and parks, with quick access to Hwy 400. A must-see home offering comfort, convenience, and excellent future potential!
