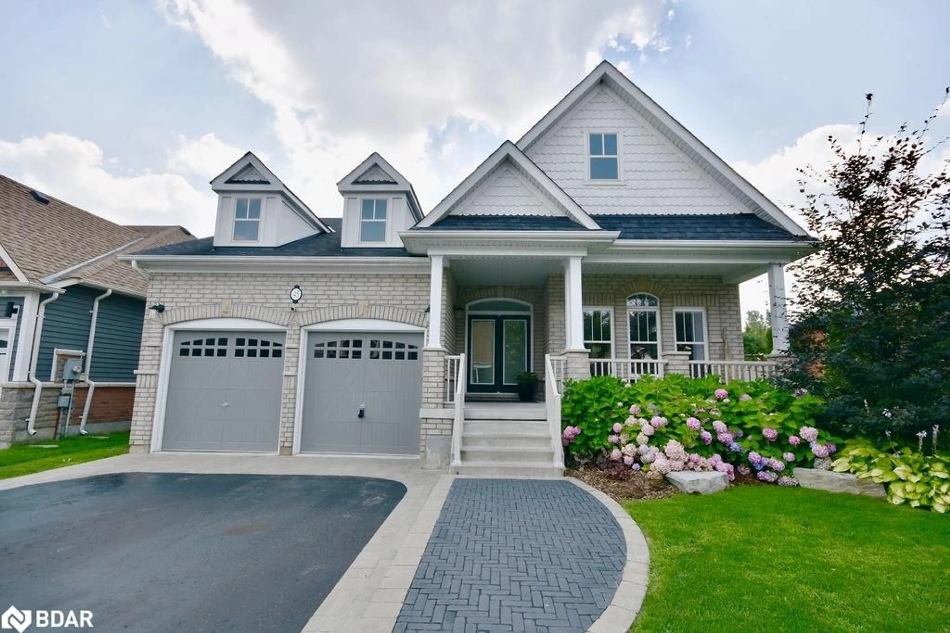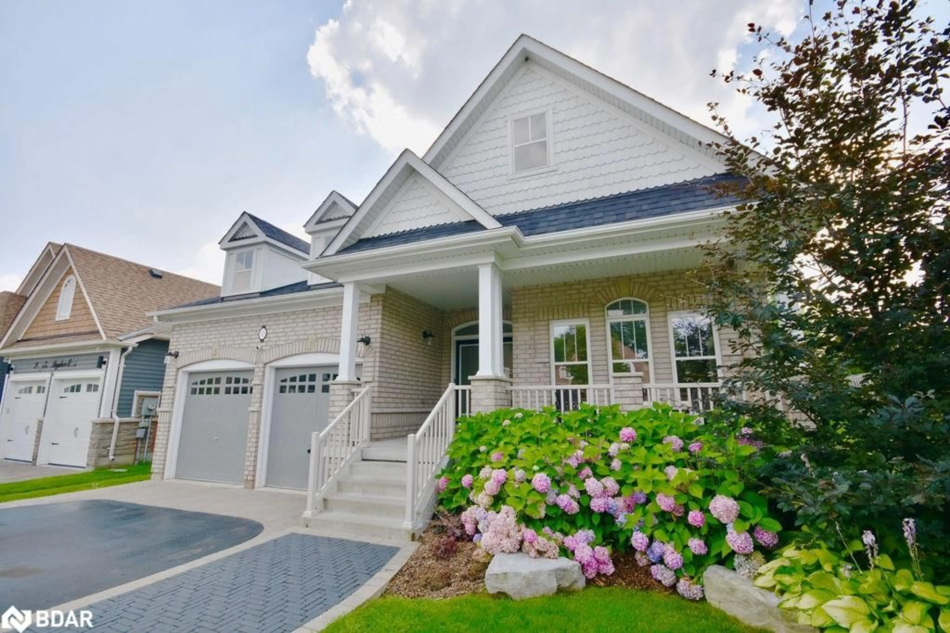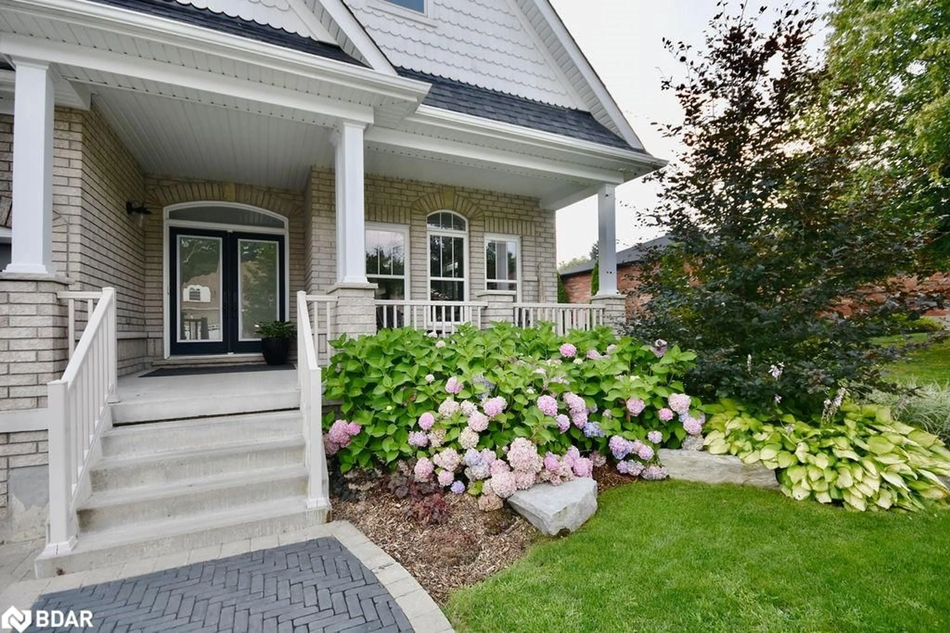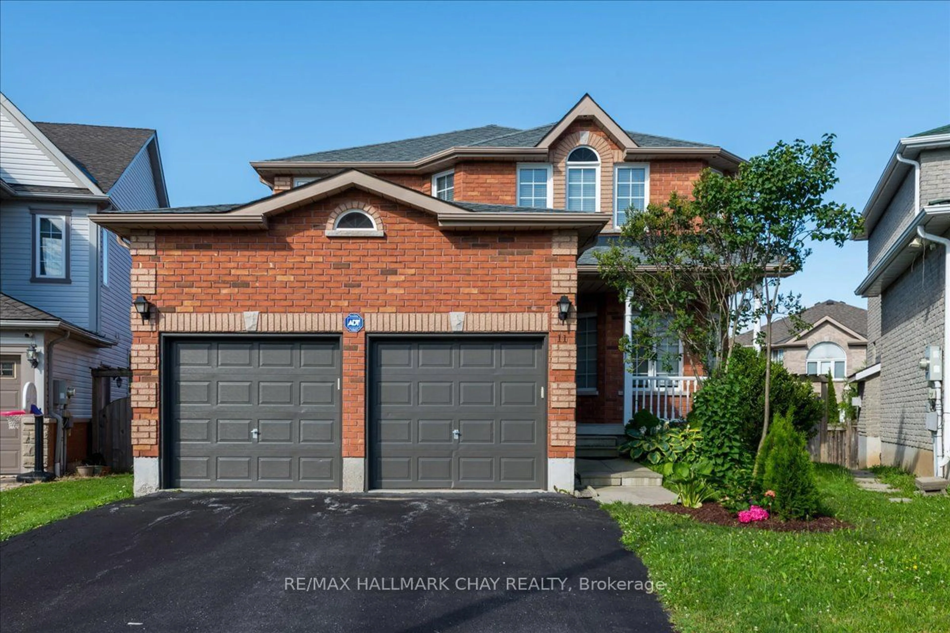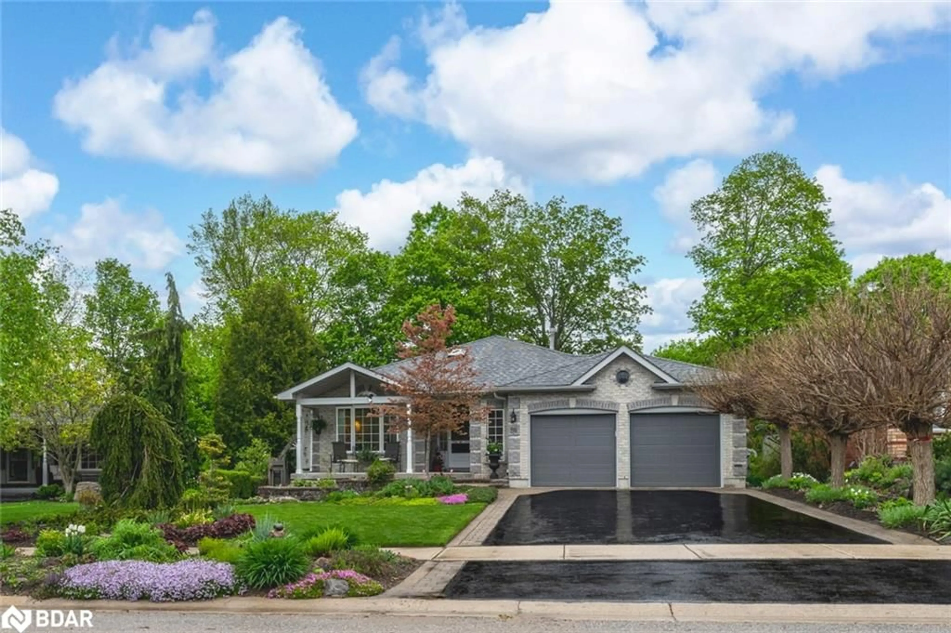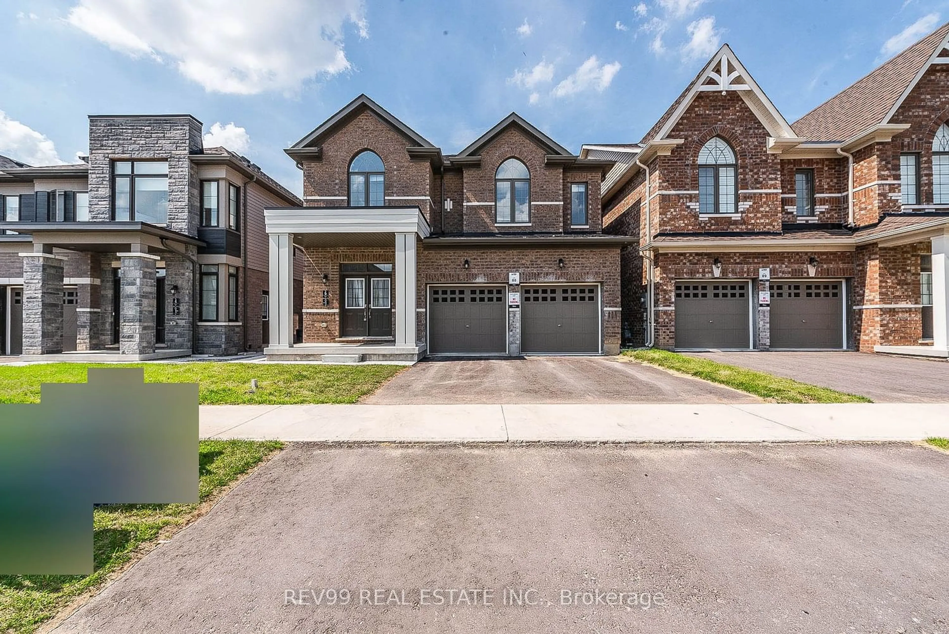45 Bayshore Blvd, Barrie, Ontario L4N 9R5
Contact us about this property
Highlights
Estimated ValueThis is the price Wahi expects this property to sell for.
The calculation is powered by our Instant Home Value Estimate, which uses current market and property price trends to estimate your home’s value with a 90% accuracy rate.$1,114,000*
Price/Sqft$661/sqft
Days On Market77 days
Est. Mortgage$5,411/mth
Tax Amount (2023)$7,760/yr
Description
Welcome to 45 Bayshore Blvd. located in a very desirable family friendly neighbourhood and just steps from Lake Simcoe and Tyndale Park. This stunning bungalow has it all, and it starts with the curb appeal and quaint covered porch. Inside, it's second to none. Completely renovated from top to bottom with high end finishes, this home features 9ft ceilings, open concept with white oak hardwood floors, high end bespoke kitchen with maple cabinets and large island, pristine quartz countertops and new Bosch s/s appliances. The main floor is complemented with 3 bedrooms, 2 full baths including a recently updated custom ensuite off of the primary bedroom featuring a cathedral ceiling. Enjoy a walk out to your fully landscaped yard with a heated salt water pool and hot tub. The fully finished basement is done to perfection and is a great space to spend family time in the large rec room. 3 more bedrooms, wet bar and another full bath finish off a well appointed and professionally updated lower level. This home is the definition of 'move-in ready'!
Property Details
Interior
Features
Main Floor
Kitchen
12.09 x 10.02Living Room/Dining Room
20 x 12.01Bathroom
5+ piece / ensuite
Bedroom
9.1 x 8.11Exterior
Features
Parking
Garage spaces 2
Garage type -
Other parking spaces 0
Total parking spaces 2
Property History
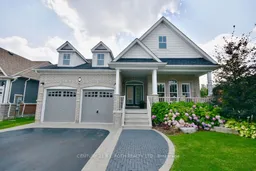 40
40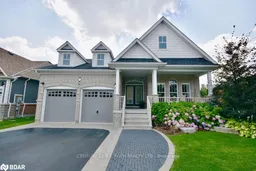 40
40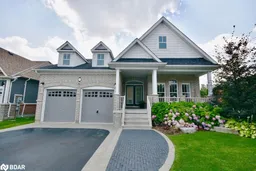 45
45Get up to 1% cashback when you buy your dream home with Wahi Cashback

A new way to buy a home that puts cash back in your pocket.
- Our in-house Realtors do more deals and bring that negotiating power into your corner
- We leverage technology to get you more insights, move faster and simplify the process
- Our digital business model means we pass the savings onto you, with up to 1% cashback on the purchase of your home
