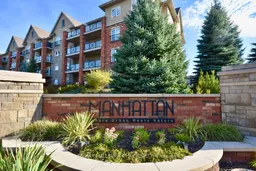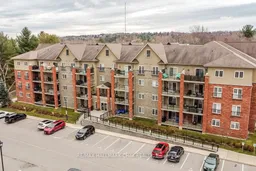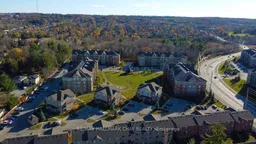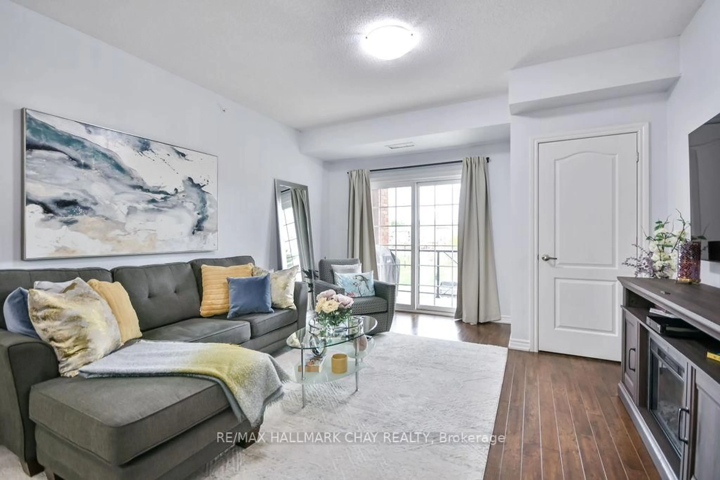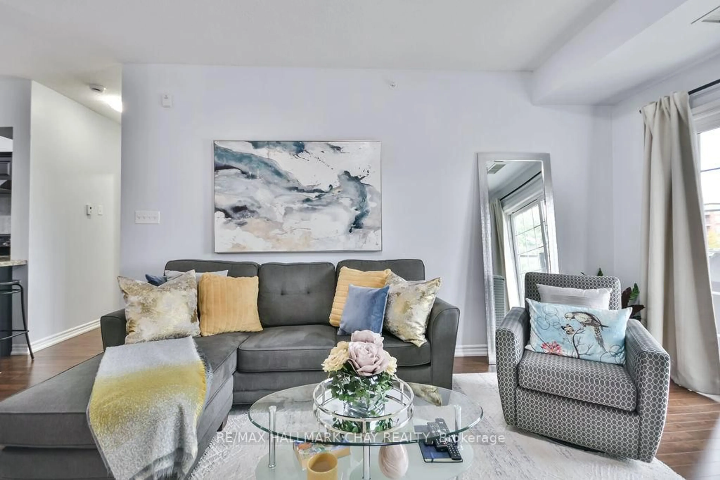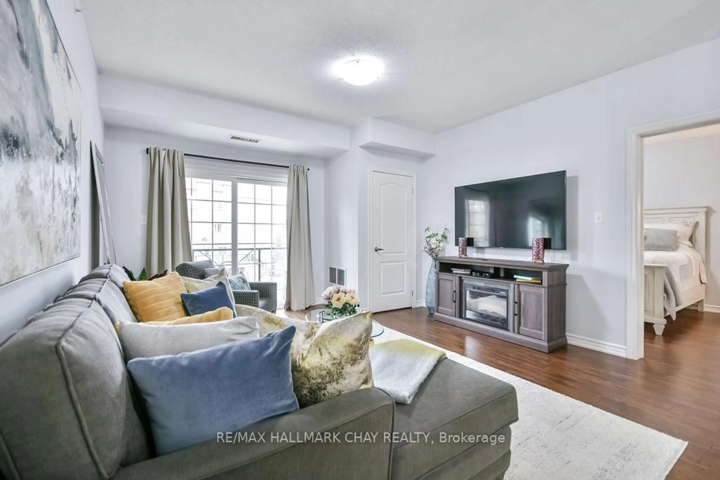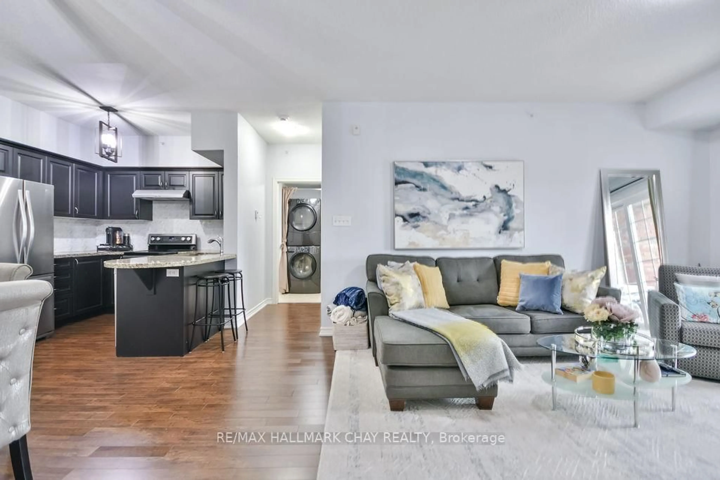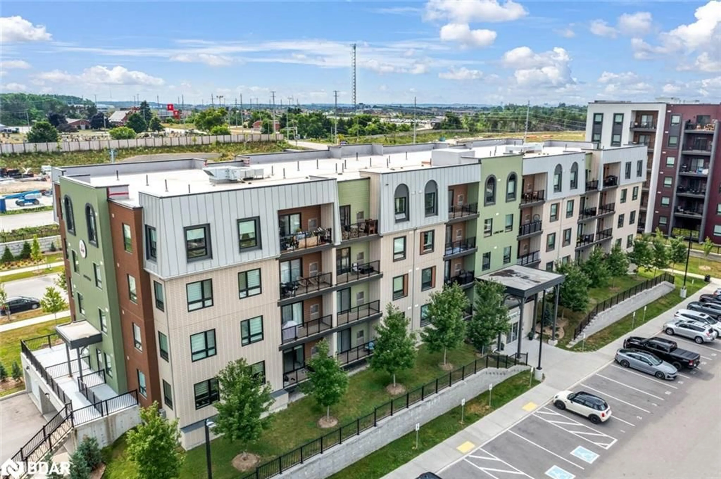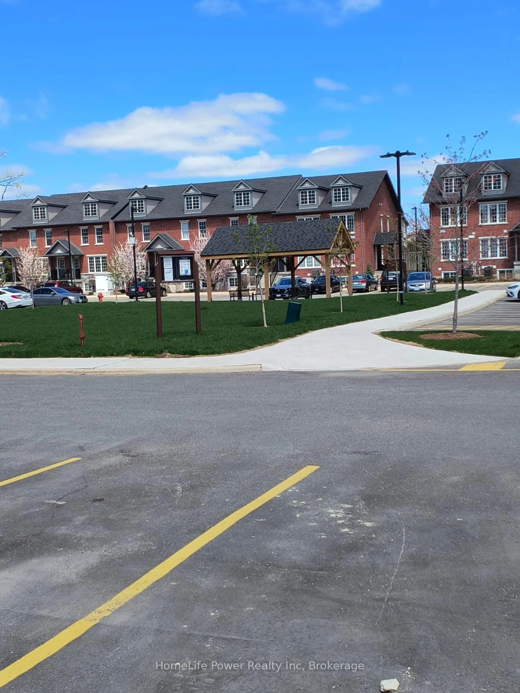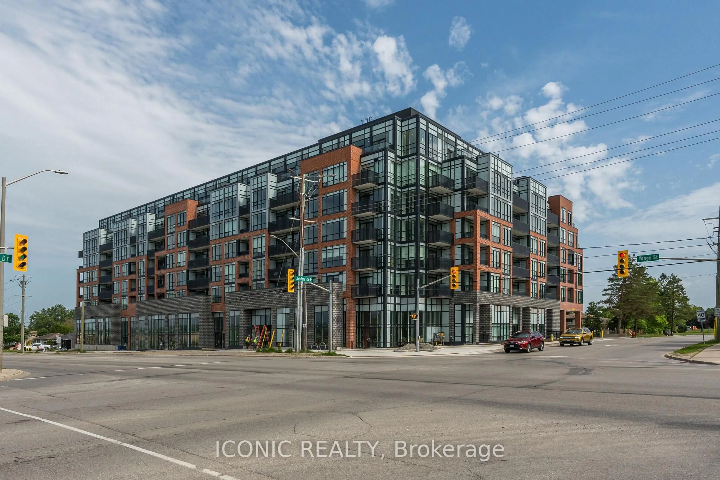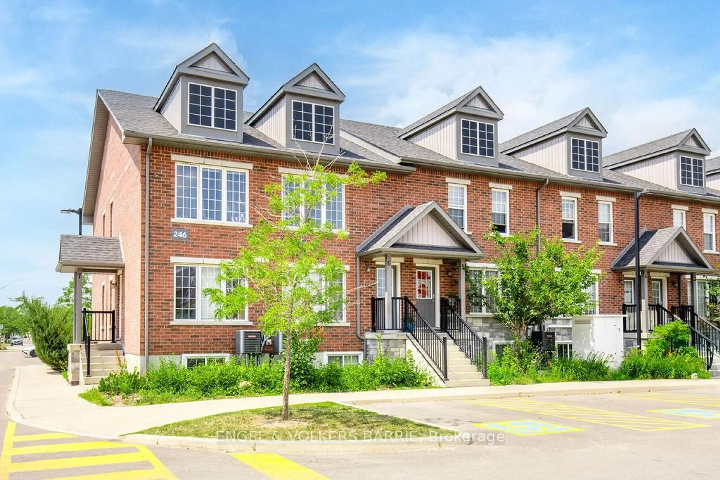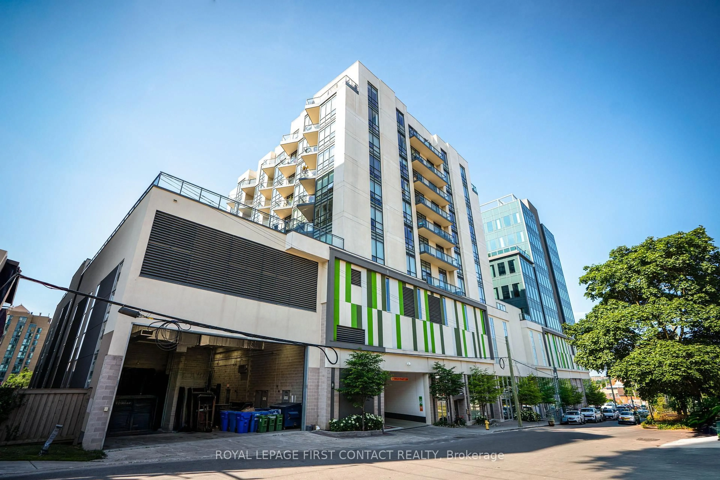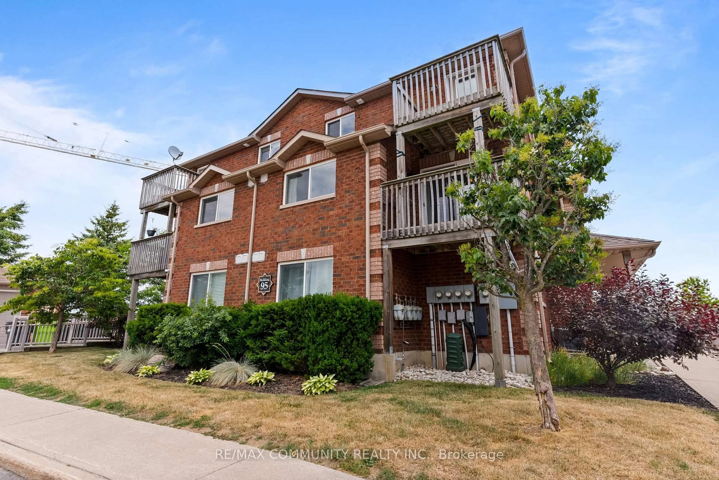43 Ferndale Dr #207, Barrie, Ontario L4N 5W6
Contact us about this property
Highlights
Estimated valueThis is the price Wahi expects this property to sell for.
The calculation is powered by our Instant Home Value Estimate, which uses current market and property price trends to estimate your home’s value with a 90% accuracy rate.Not available
Price/Sqft$481/sqft
Monthly cost
Open Calculator

Curious about what homes are selling for in this area?
Get a report on comparable homes with helpful insights and trends.
+30
Properties sold*
$484K
Median sold price*
*Based on last 30 days
Description
Your Manhattan Moment Awaits - Experience the Art of Home! Ever wondered what it would feel like to live in a boutique, mid-rise condo that feels more like a weekend getaway? Say hello to 207-43 Ferndale Drive S, where style meets substance and 'move-in ready' means everything is done...down to the HVAC. Granite countertops, stainless-steel kitchen gear, a custom walkthrough closet, and a spa-ready ensuite. It's the one condo in the building that whispers, I've evolved. With a balcony overlooking Central Park, mornings will taste like freshly brewed coffee with a side of birdsong. And when you want to stretch your legs? Bear Creek Eco Park and scenic trails are practically your backyard (minus the mowing). High-efficiency furnace, central air, underground parking, private locker. You're not just buying space; you're inheriting peace of mind (and a storage spot).
Property Details
Interior
Features
Main Floor
2nd Br
5.03 x 3.39Laminate / Double Closet
Dining
3.05 x 2.8Combined W/Kitchen / Laminate
Family
4.57 x 4.08Laminate / W/O To Balcony
Primary
3.29 x 4.21Laminate / W/I Closet
Exterior
Features
Parking
Garage spaces 1
Garage type Underground
Other parking spaces 0
Total parking spaces 1
Condo Details
Amenities
Party/Meeting Room, Playground, Visitor Parking
Inclusions
Property History
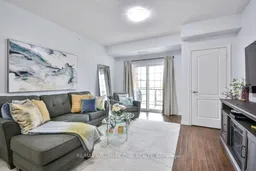 34
34