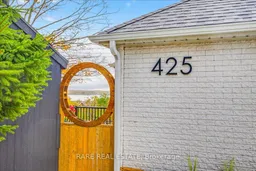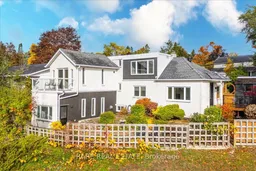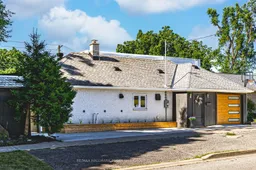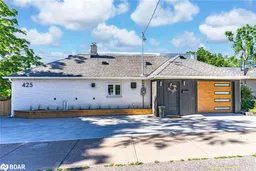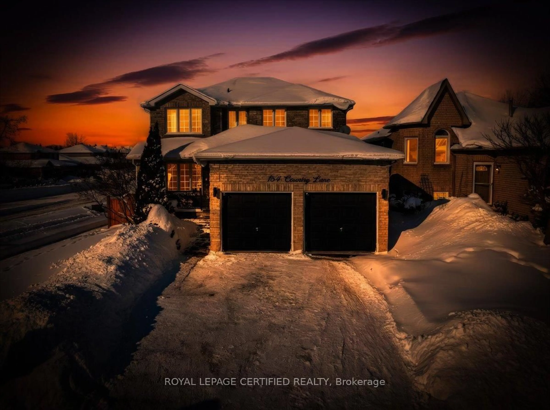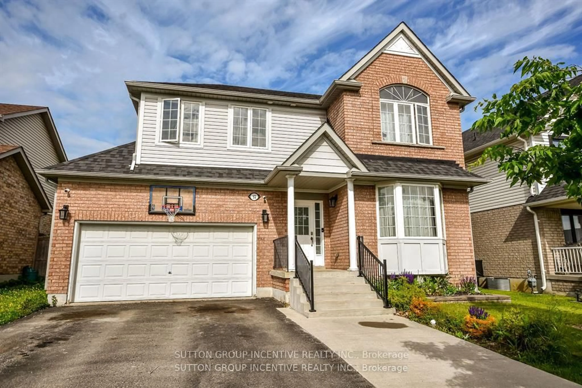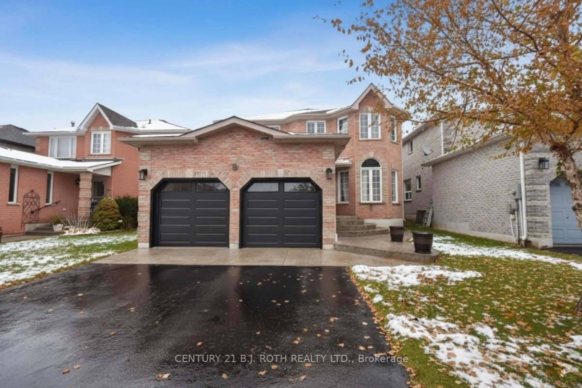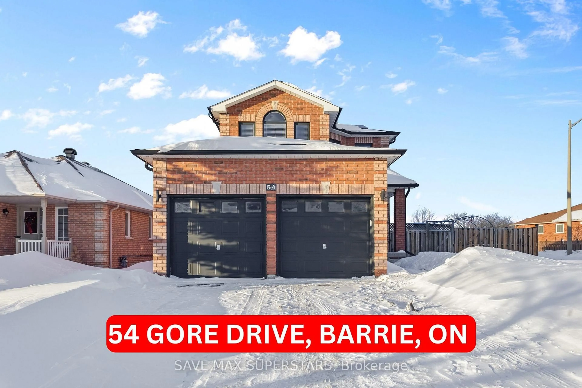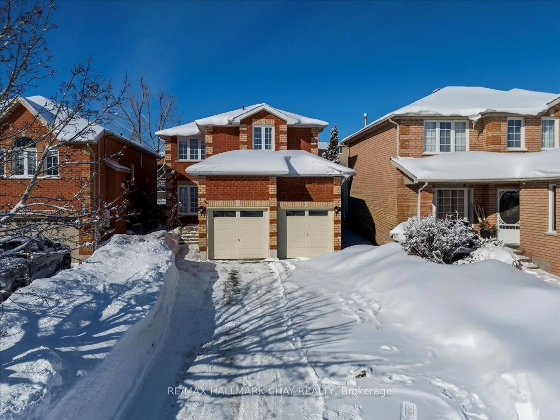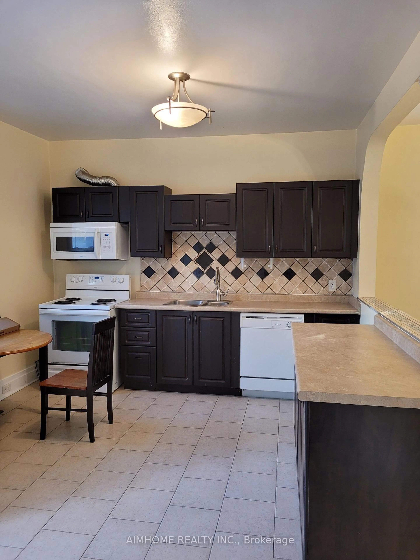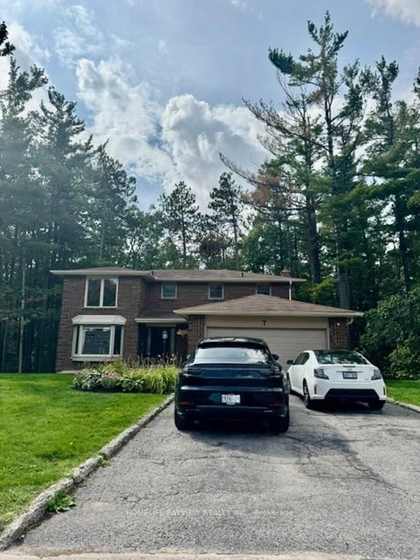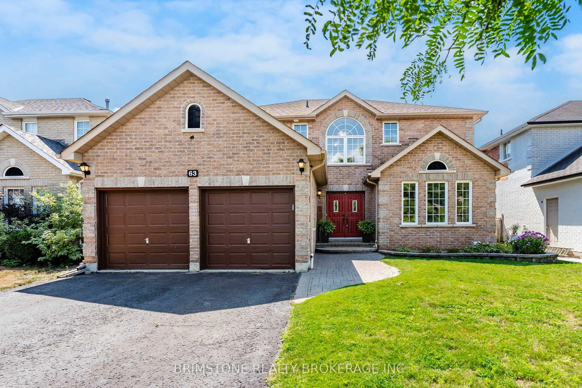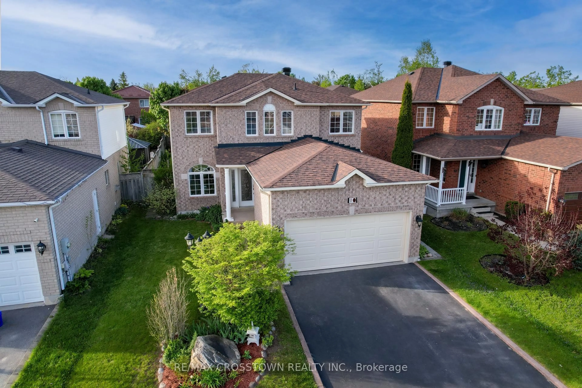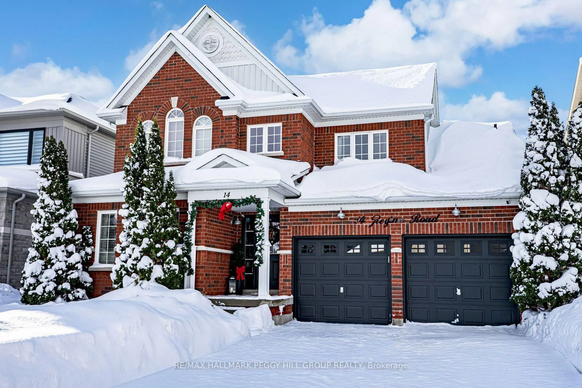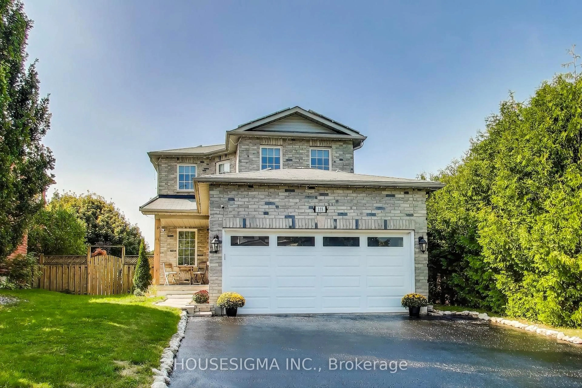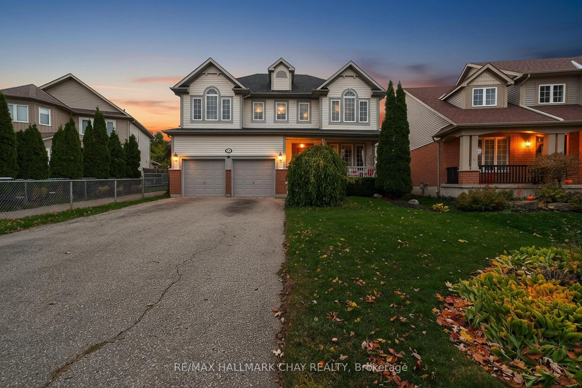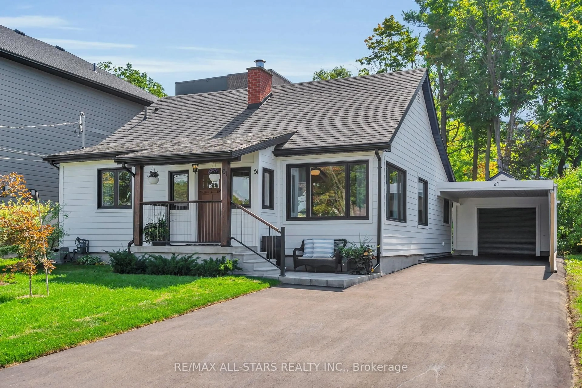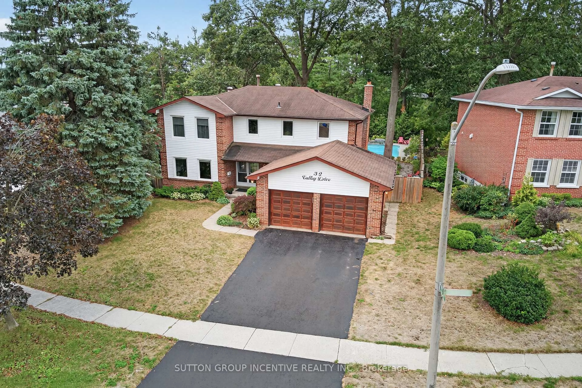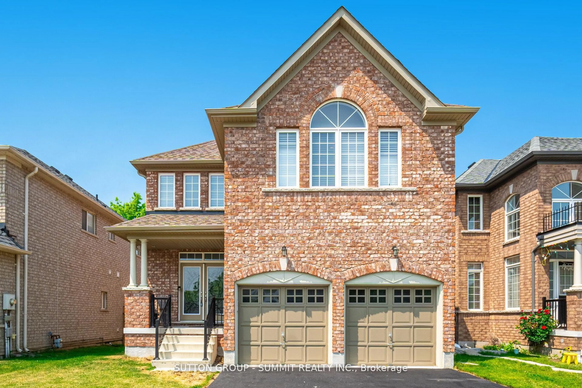Beautifully renovated East End gem offering flexible R2 zoning - ideal for investors, multi-generational families, or home-based professionals. This stunning home features a private-entry lower-level living space, perfect for extended family or in-law potential. The main level showcases open-concept living with exposed brick and beams, a cozy fireplace, and a designer kitchen complete with a large island, high-end appliances, and walkouts to multiple balconies with sweeping views of Kempenfelt Bay. Upstairs, the primary suite boasts vaulted ceilings, a private balcony, fireplace, dual closets, and ensuite laundry. The lower levels offer a spacious rec room or guest area with a wet bar and walkout. The finished basement includes modern finishes, a 1-bedroom layout, a 3-piece bath, and a wet bar area. Outside, enjoy a beautifully landscaped yard with stone accents, lush greenery, and a storage shed. A rare blend of style, flexibility, and potential in a sought-after location! ****Extras**** All new 2024: flat roofs, eaves troughs, some new windows, Fortino appliances never used (fridge, stove, dishwasher) plumbing & electrical throughout, washer dryer combo never used, deck, garage door, retaining wall & stairs Blake St. side, 200 amp panel.
Inclusions: Dishwasher, Fridge, Stove, Combination Washer/Dryer on Upper Level, Washer & Dryer on Lower Level
