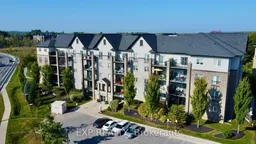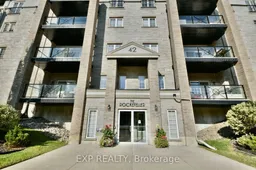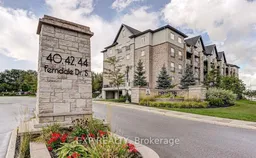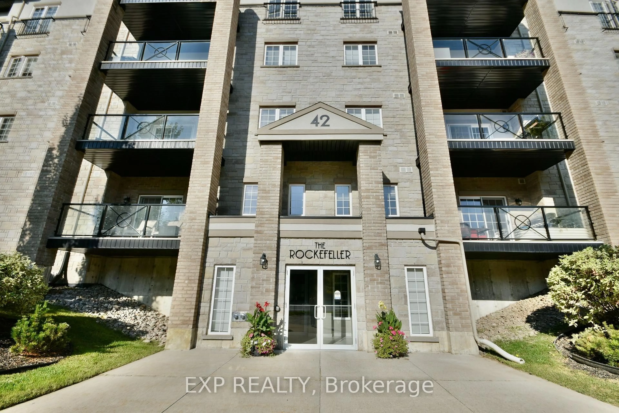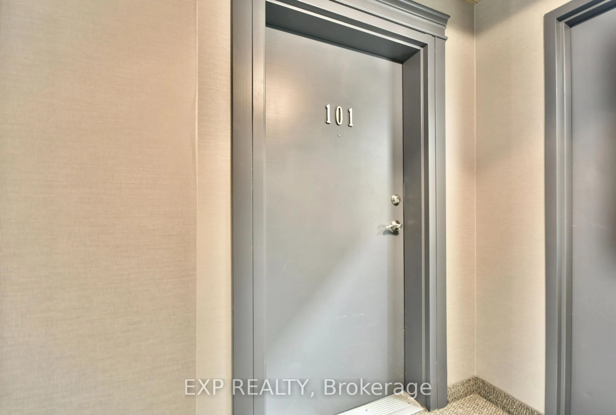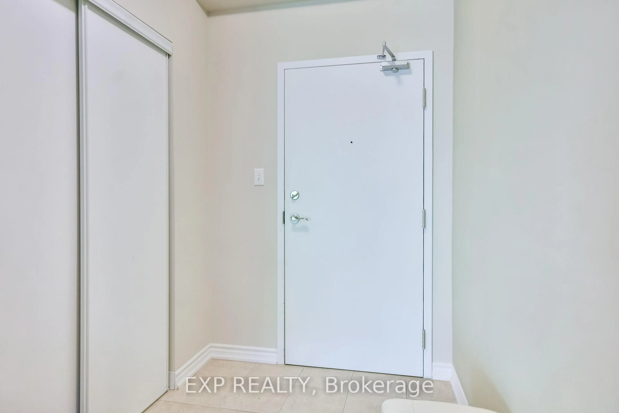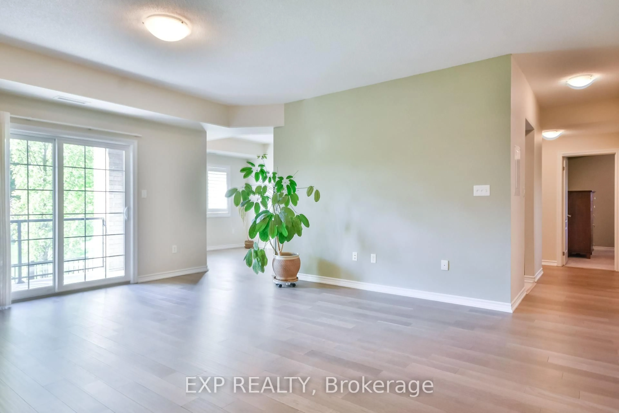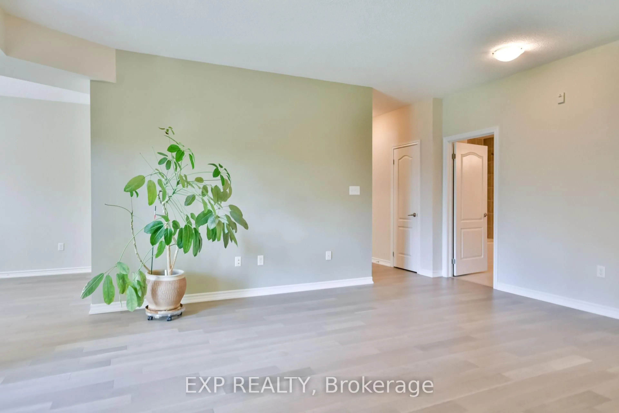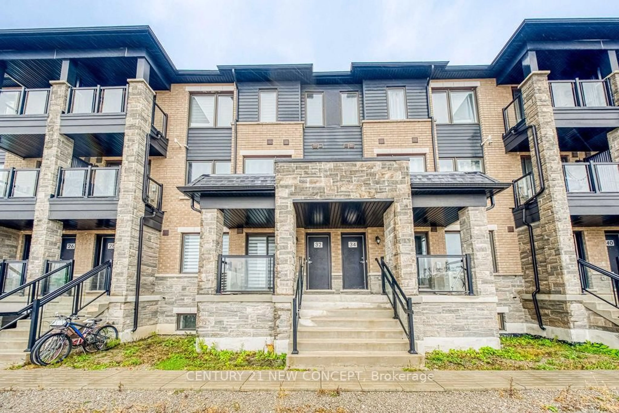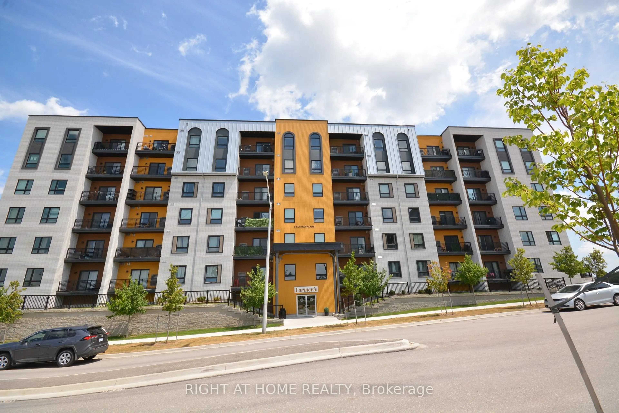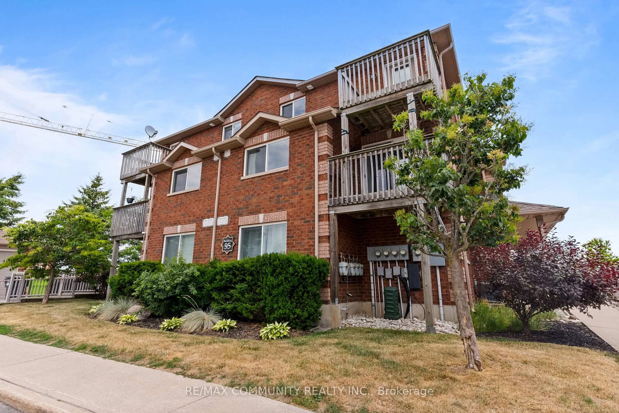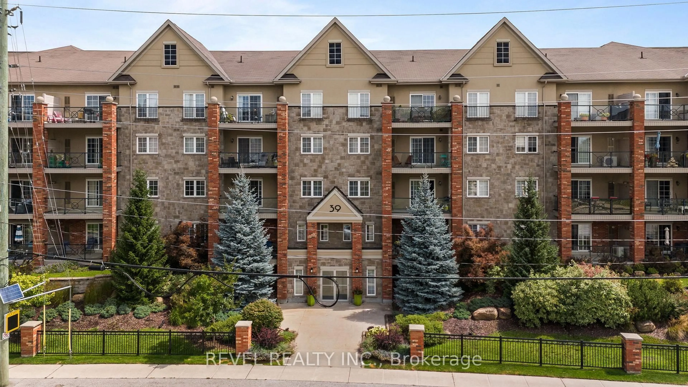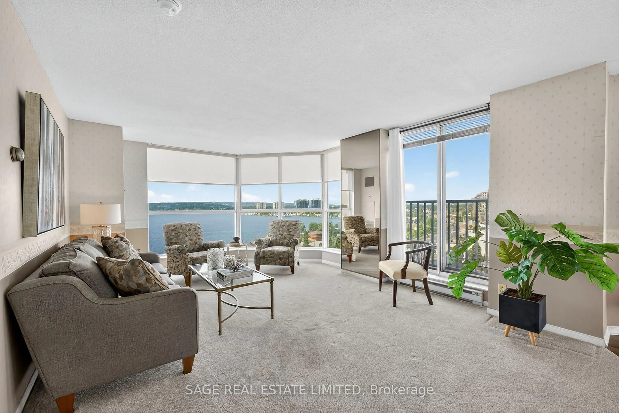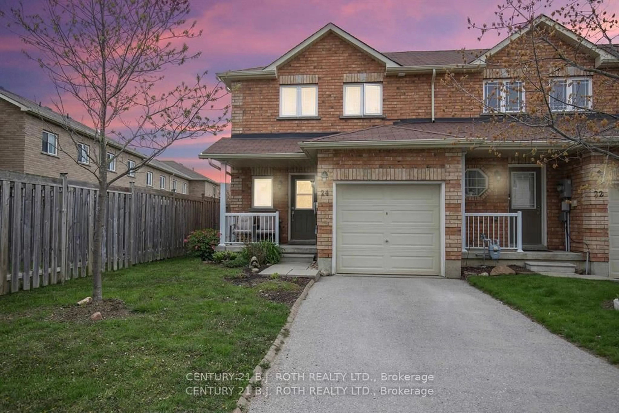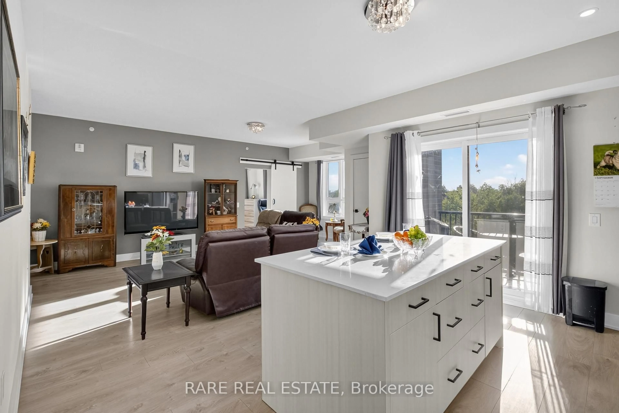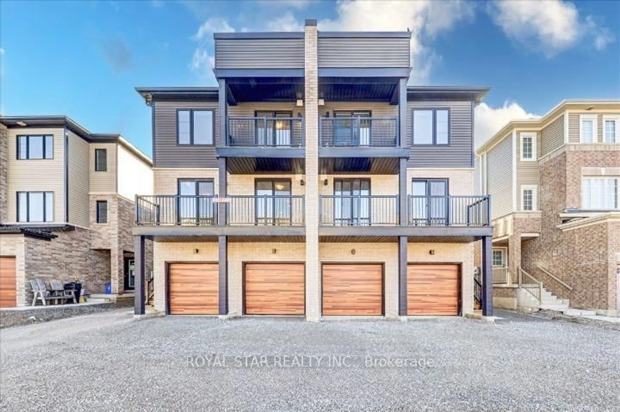42 Ferndale Dr #101, Barrie, Ontario L4N 2M5
Contact us about this property
Highlights
Estimated valueThis is the price Wahi expects this property to sell for.
The calculation is powered by our Instant Home Value Estimate, which uses current market and property price trends to estimate your home’s value with a 90% accuracy rate.Not available
Price/Sqft$388/sqft
Monthly cost
Open Calculator
Description
Attention Investors! Welcome to luxury living at 42 Ferndale Dr S, in Barrie's desirable Ardagh community! This stunning TENANTED 3-bedroom, 2-bath corner unit condo boasts over 1400 SQFT of open, modern living space, perfect for those seeking an easy investment.The spacious first-floor unit features a one year lease tenant ending Dec 2026, brand NEW hardwood floors, ensuite laundry, as well as an oversized west-facing covered balcony. Imagine enjoying gorgeous sunsets while grilling your favorite meal yes, BBQs are allowed, or simply unwind in the fresh air after a walk-through nearby Bear Creek Eco Park, just steps from your door. Enjoy the rare combination of underground parking, a secure storage locker, and plenty of surface-level visitor parking for your guests convenience. Along with being in reach to Highway 400 access, Allandale Waterfront GO Station, vibrant shops, and popular restaurants, this immaculate unit, owned by just one owner, and allows PETS, is perfect for those looking for a ready-to-enjoy home. Don't miss this rare opportunity to own a gem in a prime location!
Property Details
Interior
Features
Ground Floor
Family
5.9 x 5.13hardwood floor / Sliding Doors / W/O To Balcony
2nd Br
3.78 x 3.5Closet / Window
3rd Br
3.51 x 2.9Closet / Window
Br
5.03 x 3.353 Pc Ensuite / Window / Closet
Exterior
Features
Parking
Garage spaces 1
Garage type Underground
Other parking spaces 0
Total parking spaces 1
Condo Details
Inclusions
Property History
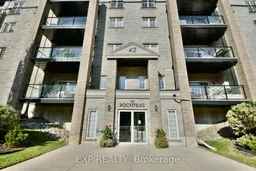 50
50