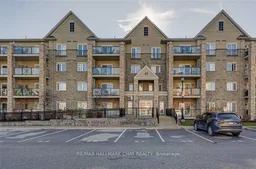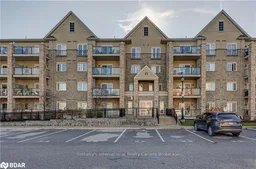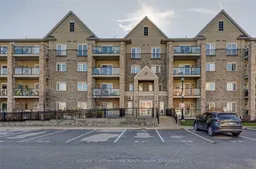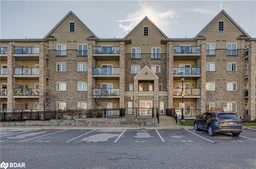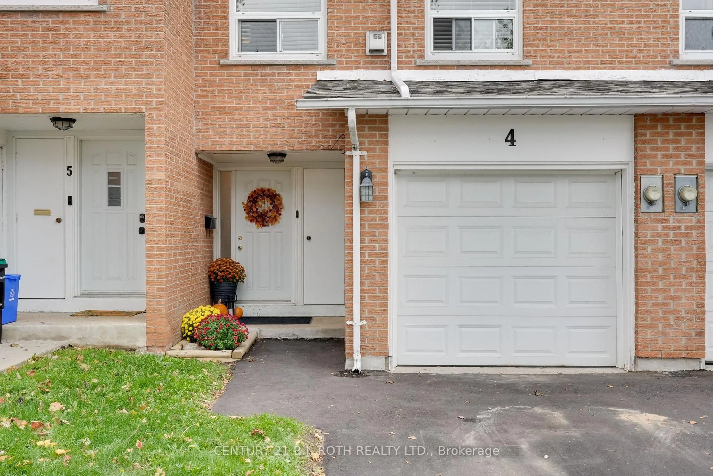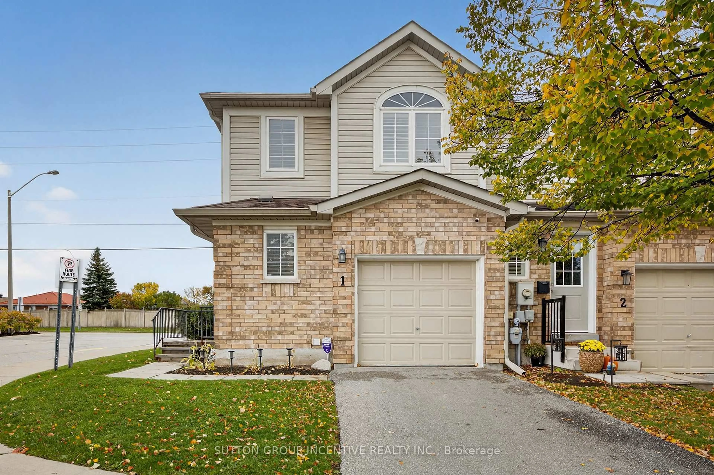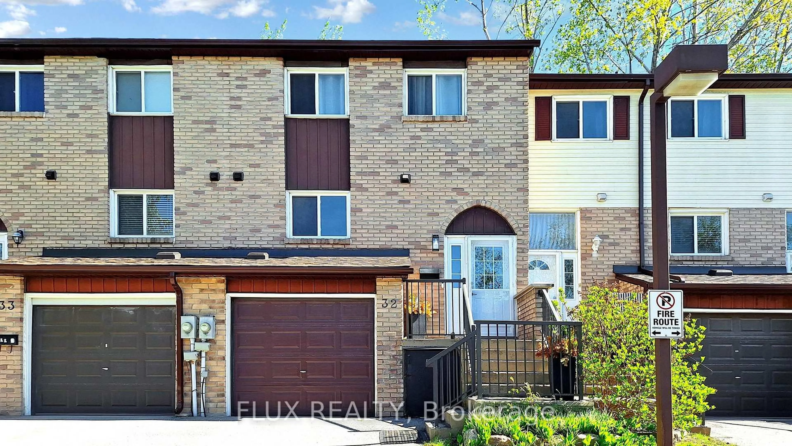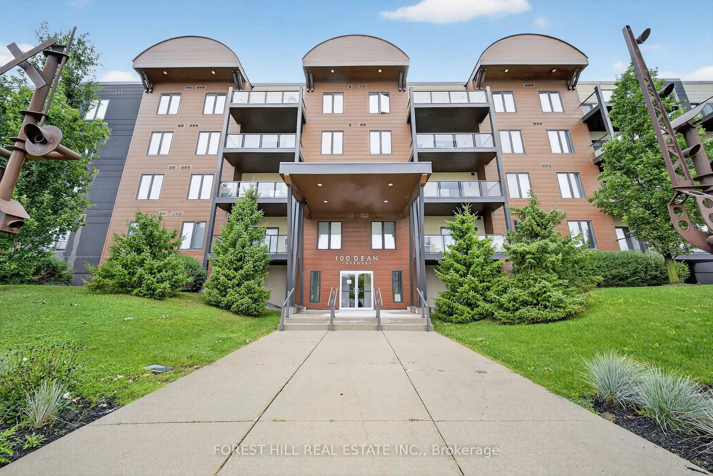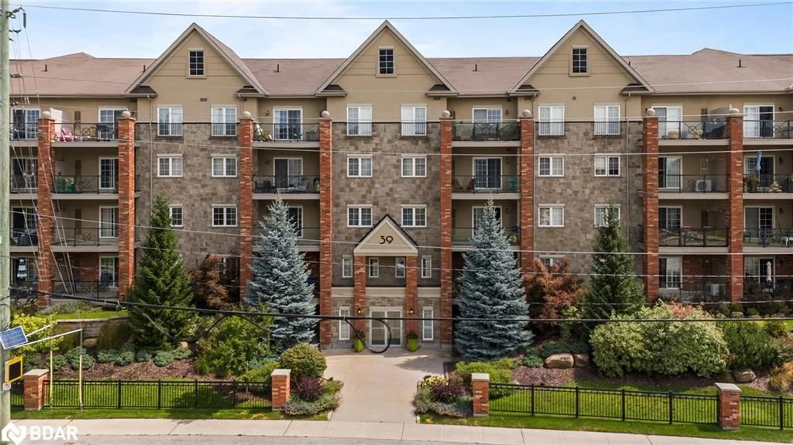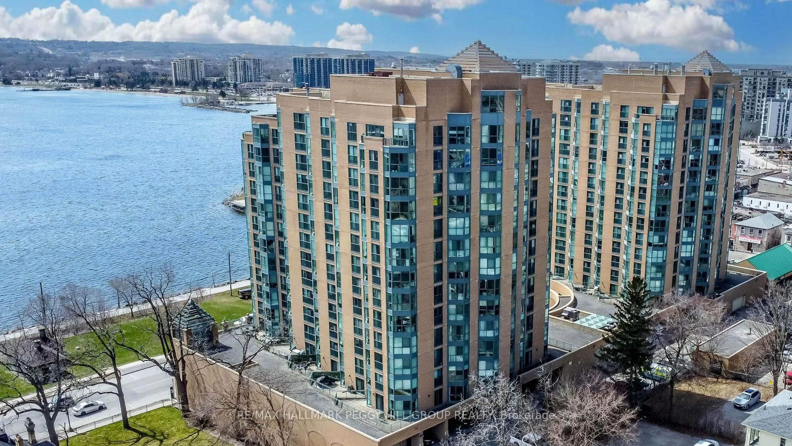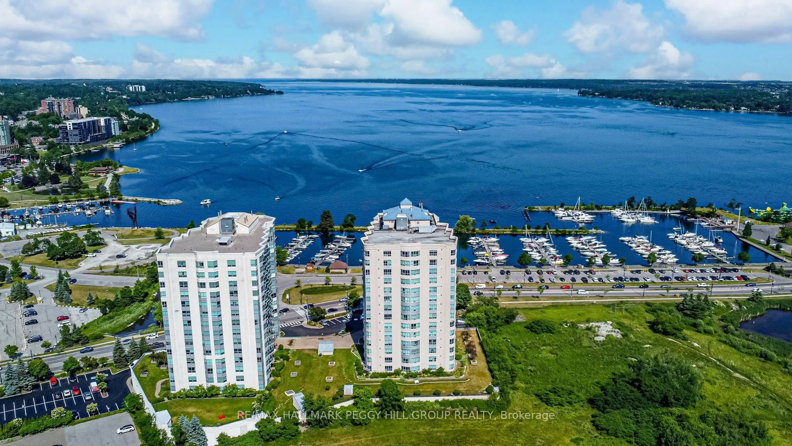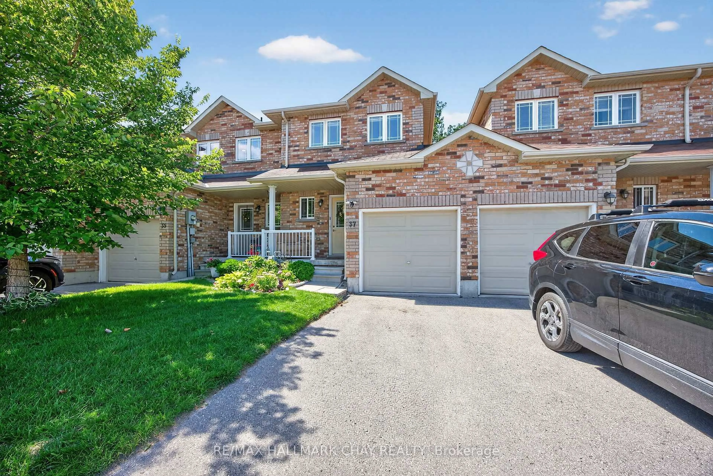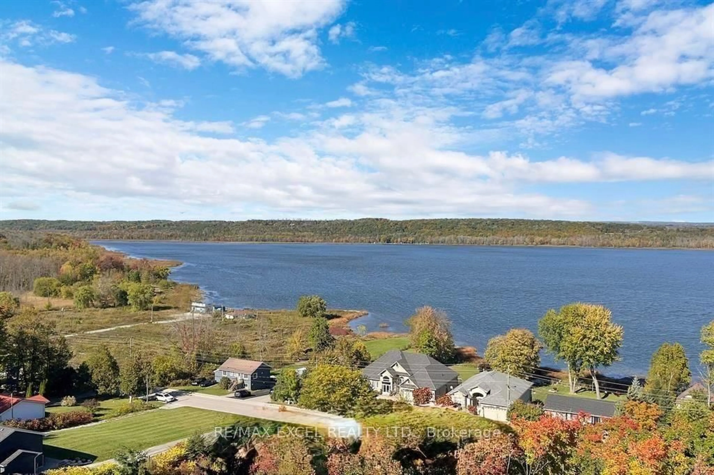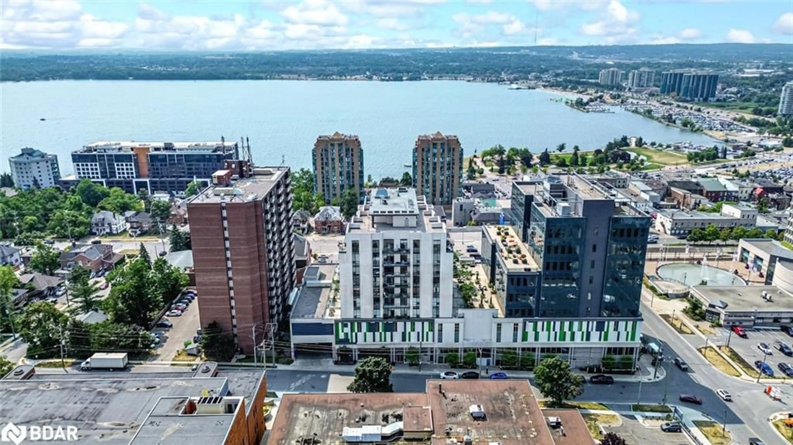FABULOUS condo, in sought after Ardagh area in Barrie. This 1100 sqft suite is spacious, sun-lit and private.Overlooking the trees and forest of the protected walking trails of the Eco Park, the condo enjoys 2 bedrooms with the primary bedroom benefitting from a walk-in closet and walk-in shower en-suite! There is a further full family bathroom with a tub/shower for guests and a separate large closet with washer / dryer and shelving.The kitchen is bright and boasts granite counters, stainless steel appliances, tiled backsplash and fresh paint.Hardwood floors run throughout the living and dining room, pot lights for ample lighting and there is a walkout to the spacious, private balcony overlooking the forest, enabling you to enjoy all the seasons colours from your armchair! Additional storage pantry and entry closet.The parking space is ideally located right near the elevator and this unit has the added bonus of a HUGE (6'4 x 10'4) storage locker, which is located right at the back of the parking spot, making it super easy to unload and store golf clubs, bicycles and whatever other items you may need to store! Enjoy a healthy living environment in this 'No Smoking in Common areas' Condominium.Pet's are allowed with some restrictions and enjoying BBQing on your balcony!Welcome to Condo living!
Inclusions: WASHER, DRYER, STOVE, FRIDGE/FREEZER, MICROWAVE, LIGHT FIXTURES, WINDOW COVERINGS
