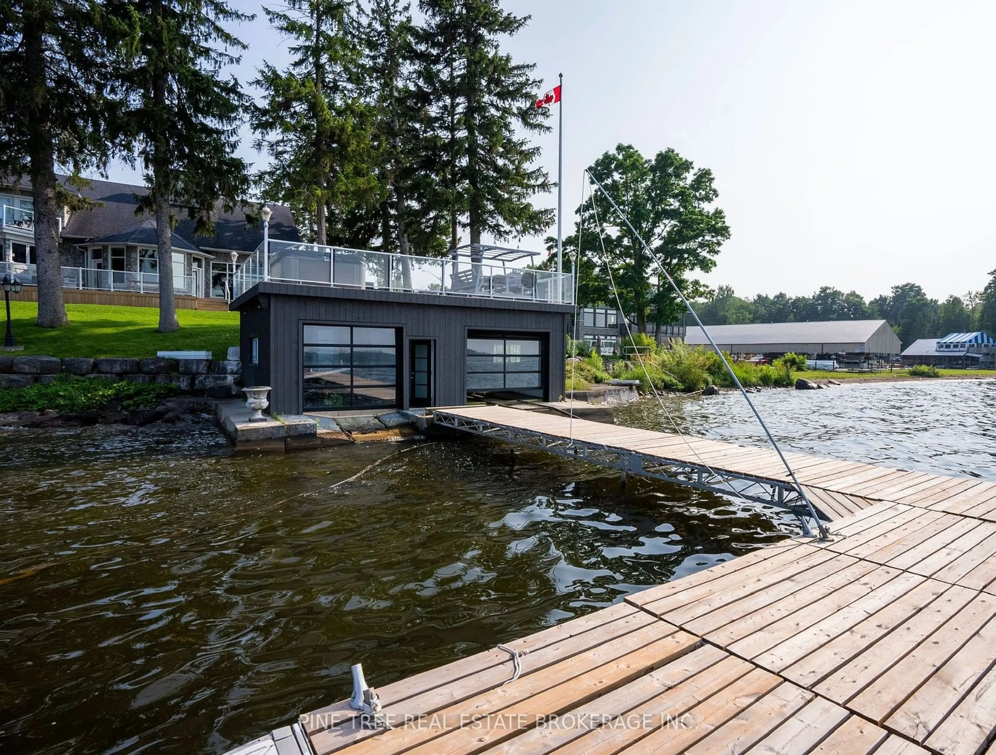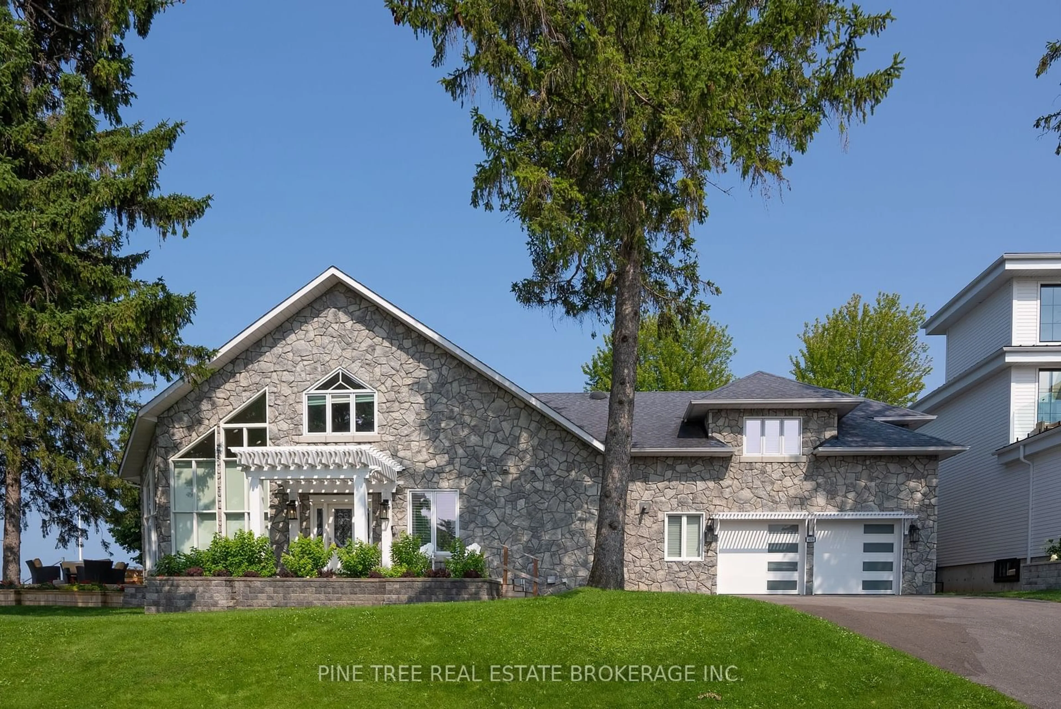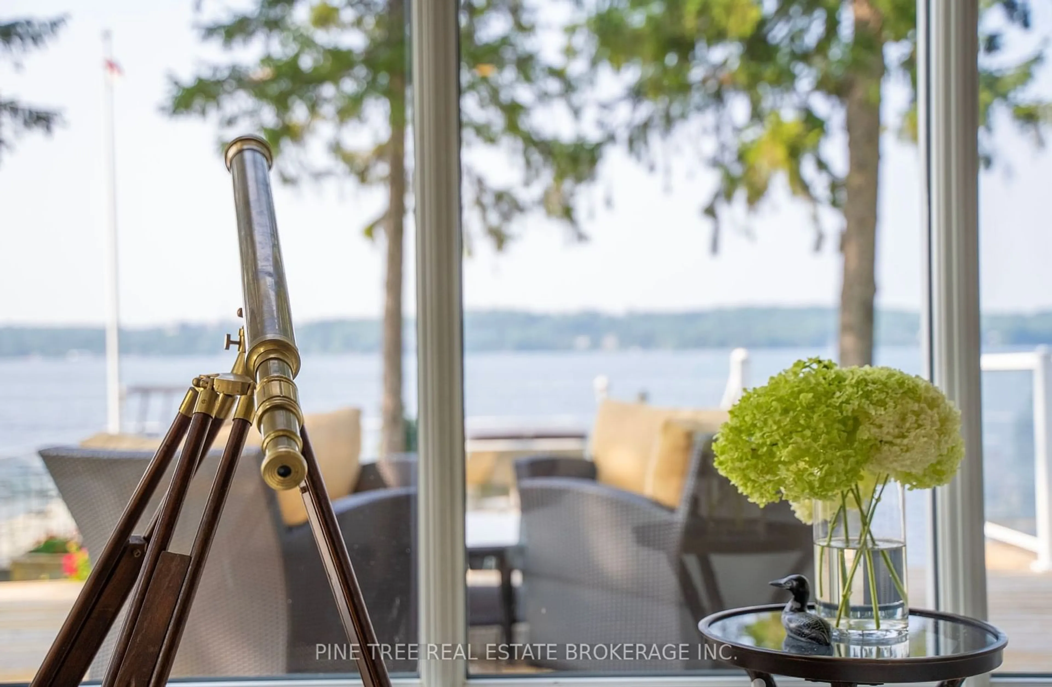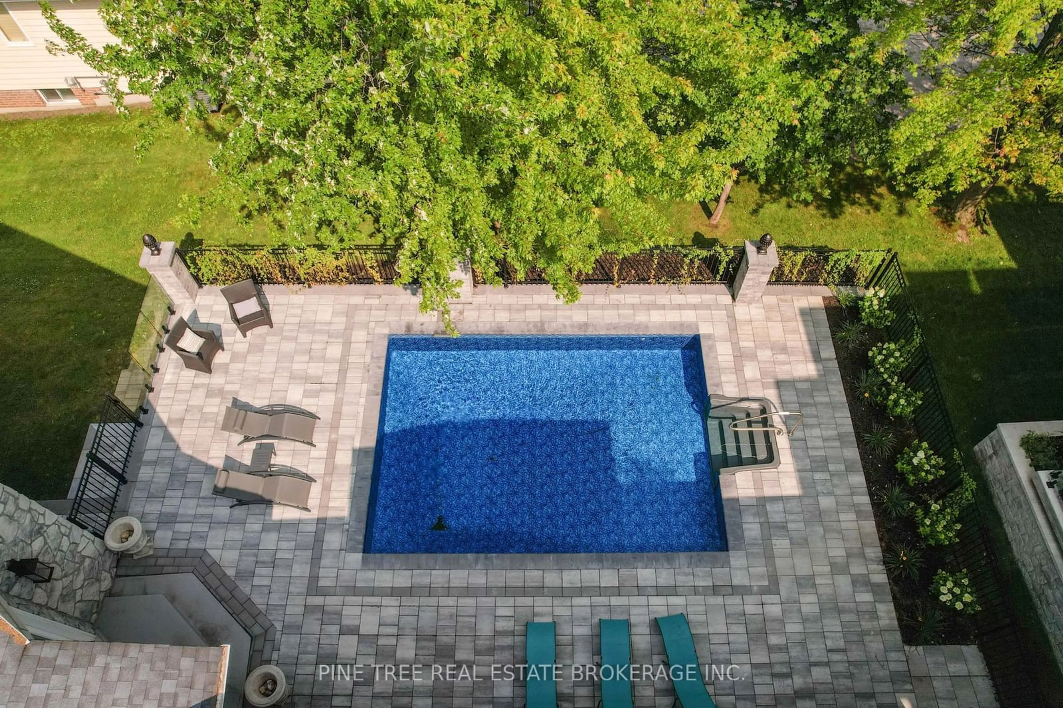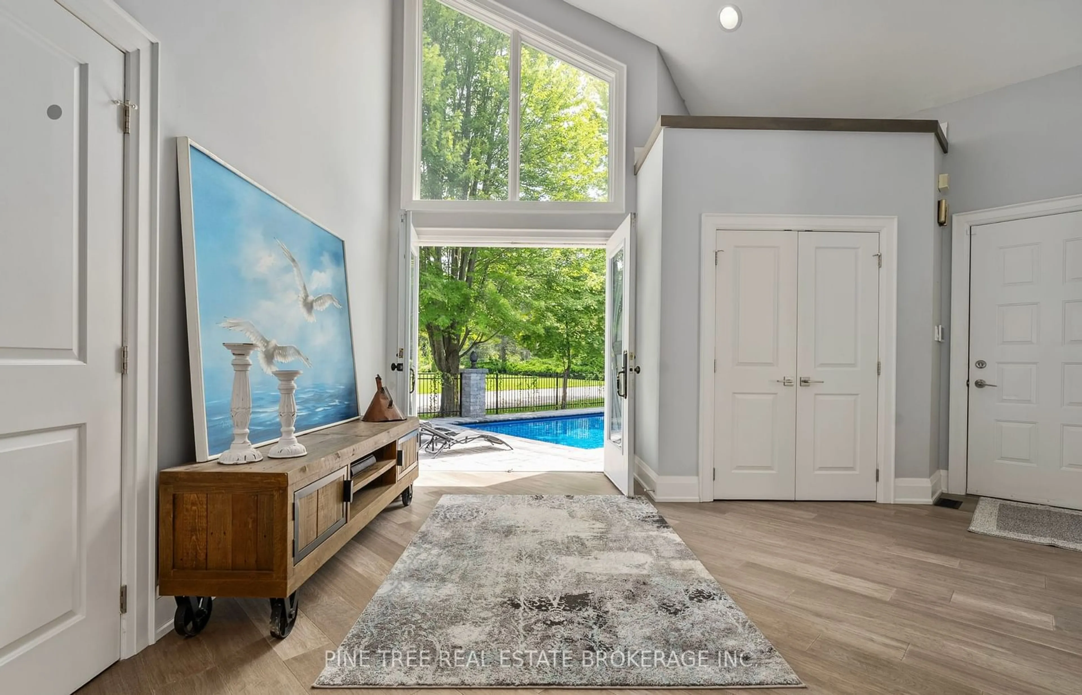409 Coxmill Rd, Barrie, Ontario L4N 7S8
Contact us about this property
Highlights
Estimated ValueThis is the price Wahi expects this property to sell for.
The calculation is powered by our Instant Home Value Estimate, which uses current market and property price trends to estimate your home’s value with a 90% accuracy rate.Not available
Price/Sqft$395/sqft
Est. Mortgage$16,964/mo
Tax Amount (2024)$30,736/yr
Days On Market113 days
Total Days On MarketWahi shows you the total number of days a property has been on market, including days it's been off market then re-listed, as long as it's within 30 days of being off market.201 days
Description
Unparalleled panoramic views of Kempenfelt Bay and the city skyline from all rooms of this Nantucket inspired Waterfront Home. This exquisite property features a double boathouse with a spacious sundeck , glass railing, , commercial-grade dock system , dual marine rails, and a sandy beach perfect for swimming. Relax in the hot tub on the boathouse as you take in breathtaking sunsets over the water. The main living area boasts soaring 22-foot ceilings, a striking stone triple-sided fireplace, and a wraparound wall of windows. The main floor primary bedroom provides a private retreat with double ensuite bathrooms, walk-in closets with custom cabinetry, and stunning lake views. The upper levels open loft design includes a skylight, two additional bedrooms, an office/lounge area with a fireplace, and a generous games room with a 3 pc bath. The second-floor primary bedroom features a walkout balcony overlooking the bay, a newly renovated bathroom, a spacious walk-in closet, and a second-floor laundry. Completing this exceptional property is a heated triple garage with an epoxy floor and garage doors on both sides, offering seamless access to the new saltwater pool and the captivating water views. There is a walkup entrance to the fully finished basement which features a ball hockey court,(convert to pickleball) theatre room, additional bedroom, sauna, 3 piece bath. Perfectly set-up for an in-law suite. Quiet and Private, this property is located minutes to the go train, marina, walking trails shopping and both hwy 11 and 400. **EXTRAS** Furnishings are available for purchase.
Property Details
Interior
Features
Main Floor
Living
5.96 x 5.44Overlook Water / 2 Way Fireplace / Window Flr to Ceil
Laundry
3.66 x 3.17Custom Counter / Laundry Sink
Primary
5.37 x 4.443 Pc Ensuite / Overlook Water / Closet Organizers
Dining
9.1 x 5.35Overlook Water / Combined W/Family / Overlook Patio
Exterior
Features
Parking
Garage spaces 3
Garage type Attached
Other parking spaces 5
Total parking spaces 8
Property History
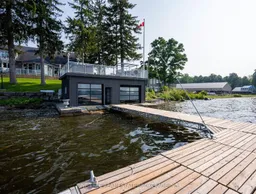 39
39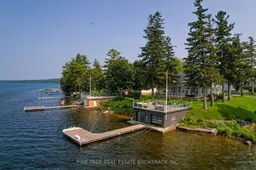
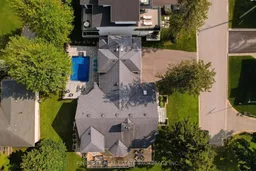
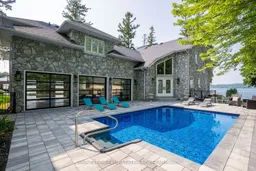
Get up to 0.5% cashback when you buy your dream home with Wahi Cashback

A new way to buy a home that puts cash back in your pocket.
- Our in-house Realtors do more deals and bring that negotiating power into your corner
- We leverage technology to get you more insights, move faster and simplify the process
- Our digital business model means we pass the savings onto you, with up to 0.5% cashback on the purchase of your home
