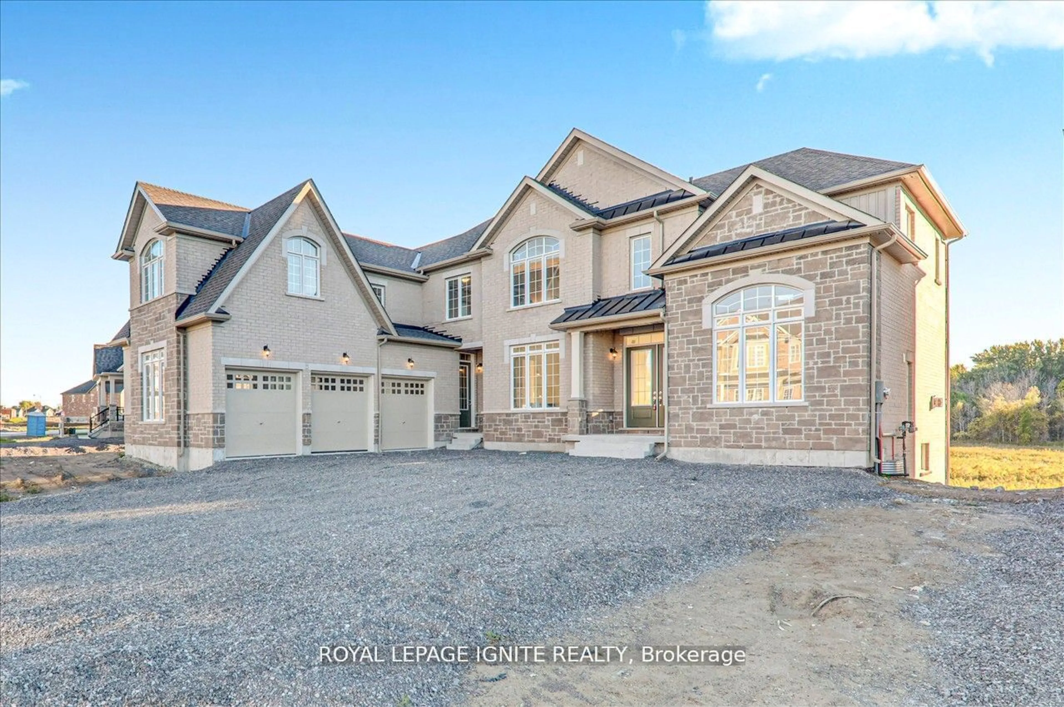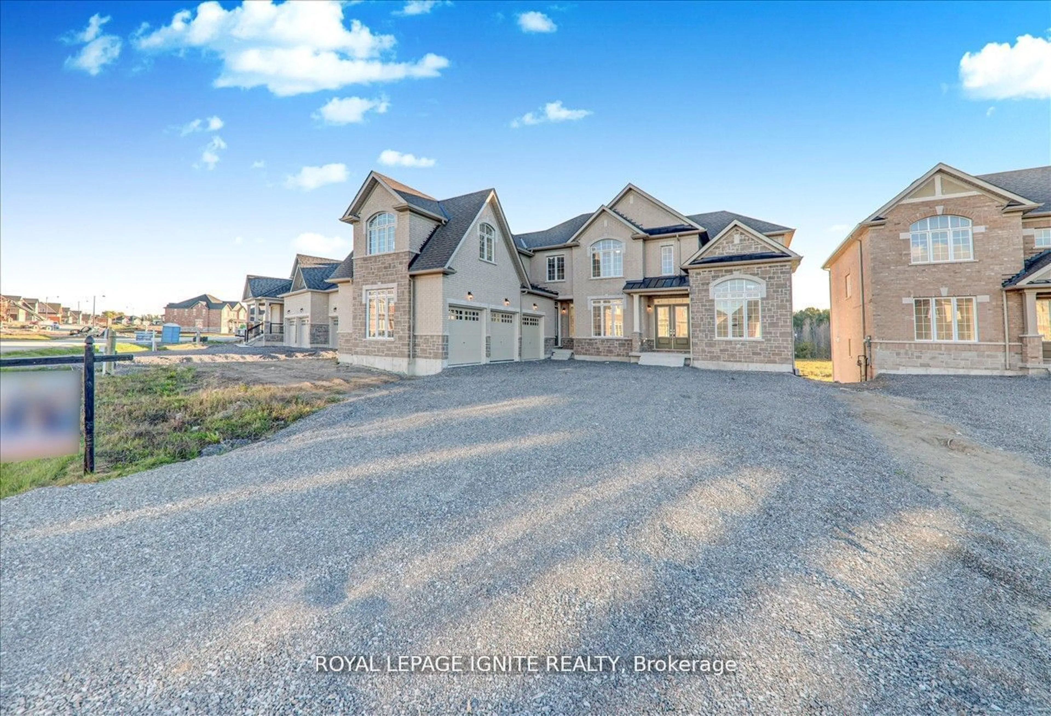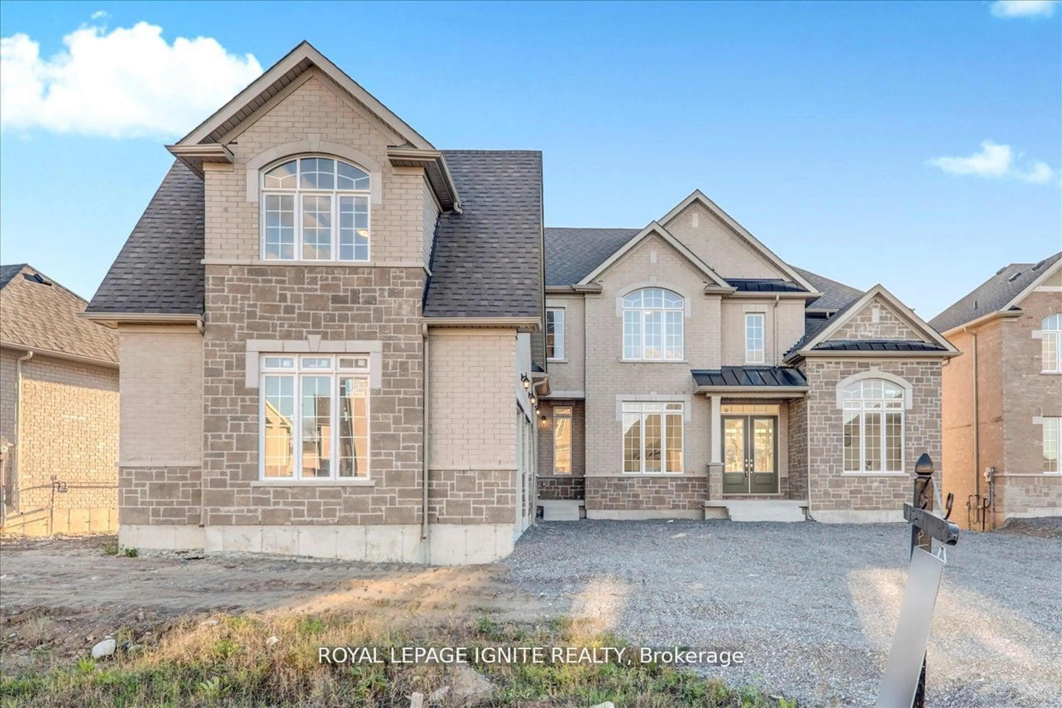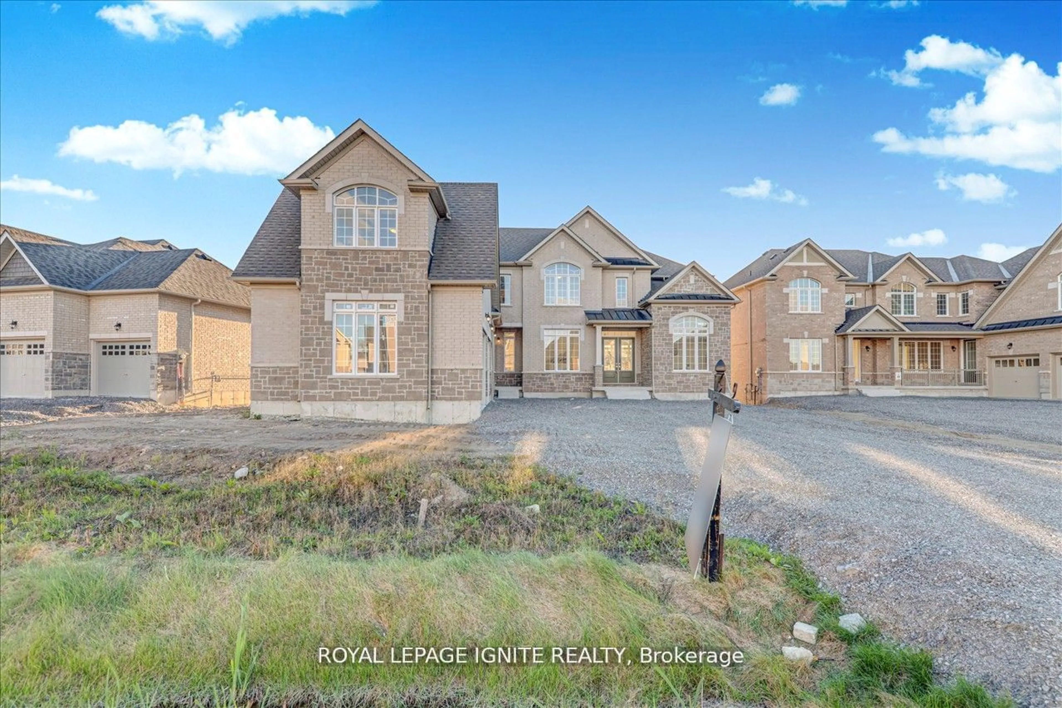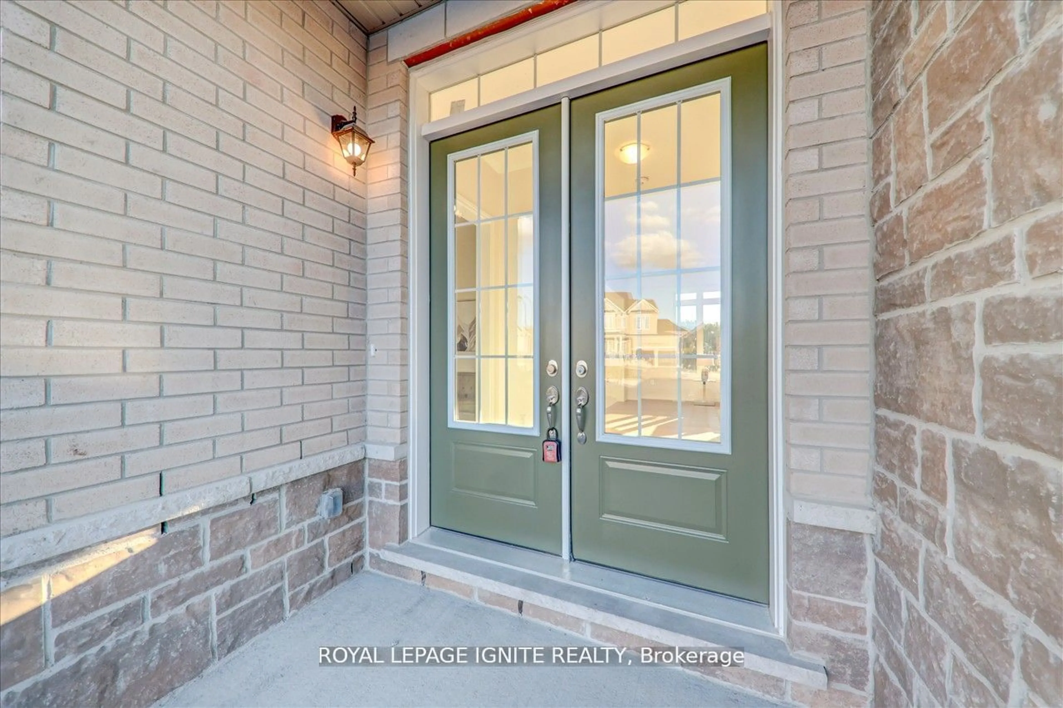40 Golden Meadows Dr, Otonabee-South Monaghan, Ontario L4N 7G5
Contact us about this property
Highlights
Estimated ValueThis is the price Wahi expects this property to sell for.
The calculation is powered by our Instant Home Value Estimate, which uses current market and property price trends to estimate your home’s value with a 90% accuracy rate.Not available
Price/Sqft-
Est. Mortgage$5,798/mo
Tax Amount (2024)$10,110/yr
Days On Market45 days
Description
Discover an Incredible Opportunity to Own a Stunning New Home in Riverbend Estates Presenting a beautifully crafted, fully detached 2-storey brick home in the coveted Riverbend Estates. This spacious property offers 5+1 bedrooms, 5 bathrooms, soaring 10-ft ceilings, a 3-car garage, and a 12-car driveway, all nestled on a tranquil ravine lot. Boasting over 3,900 sqft of living space, the home features an open-concept layout with a bright and airy ambiance, highlighted by an elegant entryway with porcelain flooring and abundant natural light. The main floor is designed for modern living, featuring a dedicated office, a sleek kitchen with a large island and premium stainless steel appliances, and a cozy family room with custom built-ins and a gas fireplace ideal for both relaxation and entertaining. Upstairs, you'll find five generously sized bedrooms and four contemporary bathrooms. The walk-out basement, complete with large above-grade windows, offers the potential to double your living space when fully finished. This exceptional property also provides ample storage space for boats and trailers and is part of an exclusive community that backs onto the serene Otonabee River. Residents enjoy access to a private boat launch and scenic walking trails just across the street. Conveniently located just 10 minutes from downtown Peterborough and easily accessible via Hwy 115, with a nearby school bus route. This home, featuring approximately $100K in upgrades and brand-new appliances.
Property Details
Interior
Features
Main Floor
Kitchen
4.35 x 4.87Tile Floor / Window / Breakfast Area
Breakfast
4.45 x 4.45Tile Floor / Window / W/O To Deck
Family
5.79 x 4.45hardwood floor / Window / Gas Fireplace
Office
3.35 x 3.04hardwood floor / Window
Exterior
Features
Parking
Garage spaces 3
Garage type Detached
Other parking spaces 12
Total parking spaces 15
Property History
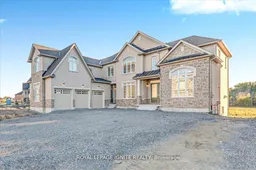 39
39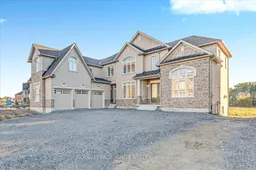
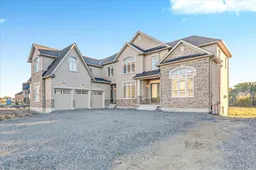
Get up to 1% cashback when you buy your dream home with Wahi Cashback

A new way to buy a home that puts cash back in your pocket.
- Our in-house Realtors do more deals and bring that negotiating power into your corner
- We leverage technology to get you more insights, move faster and simplify the process
- Our digital business model means we pass the savings onto you, with up to 1% cashback on the purchase of your home
