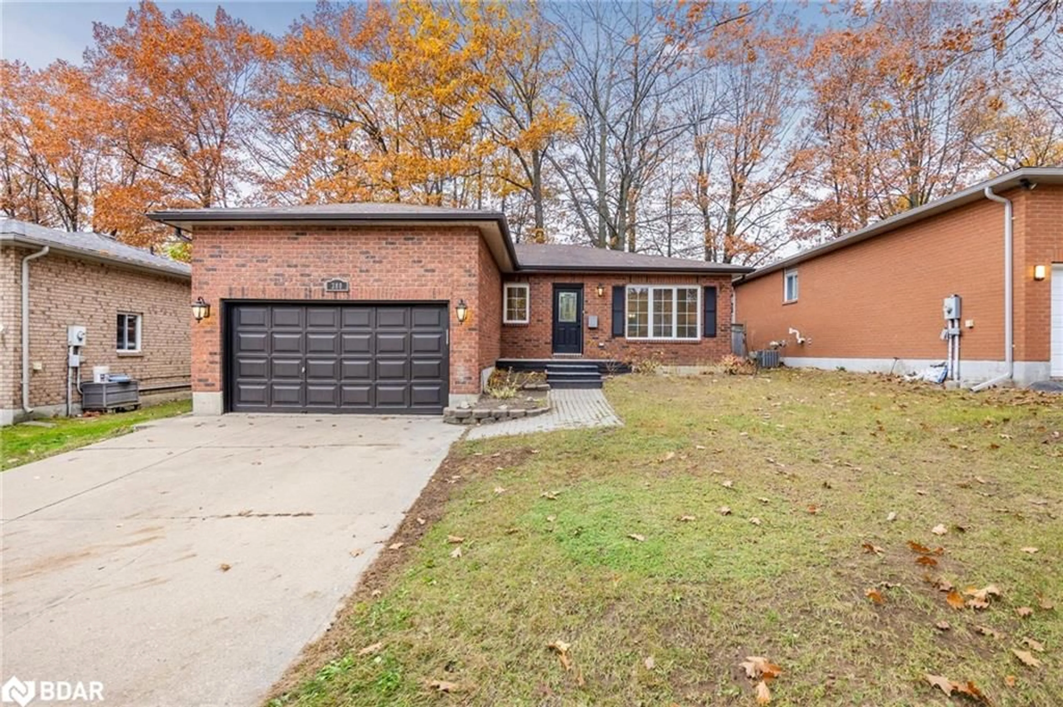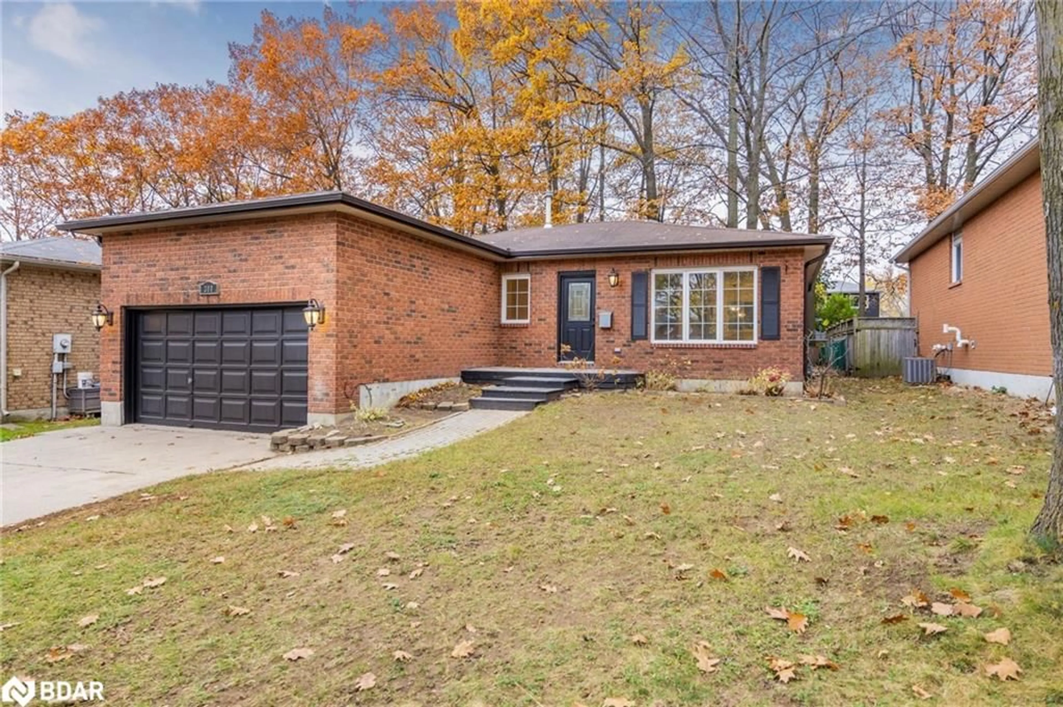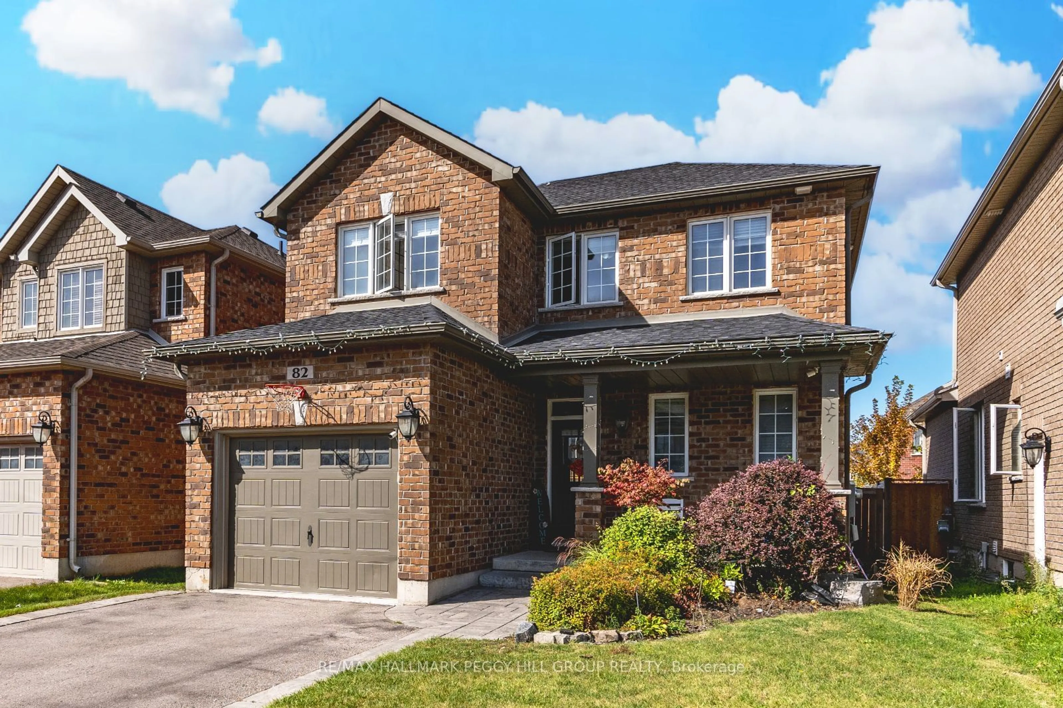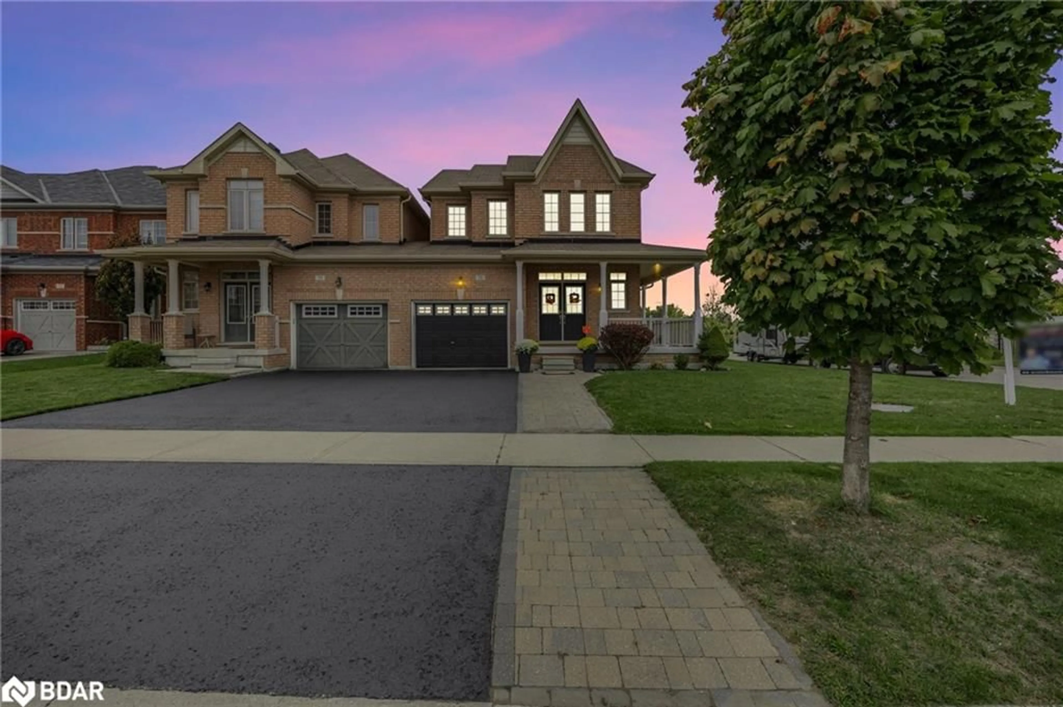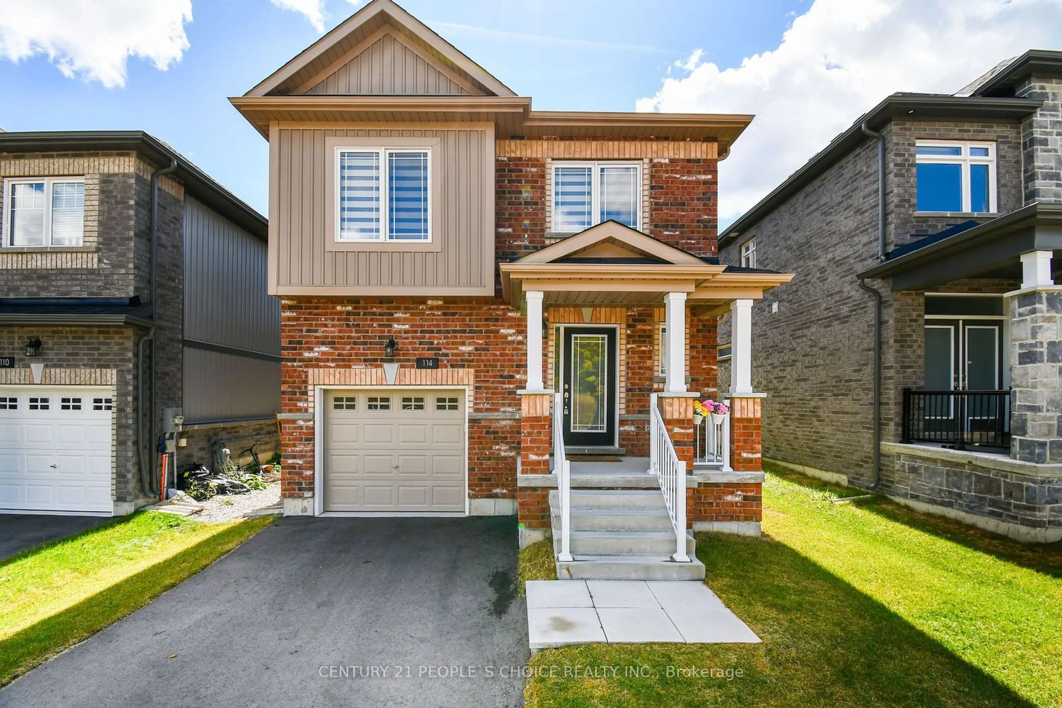380 Leacock Dr, Barrie, Ontario L4N 7X3
Contact us about this property
Highlights
Estimated ValueThis is the price Wahi expects this property to sell for.
The calculation is powered by our Instant Home Value Estimate, which uses current market and property price trends to estimate your home’s value with a 90% accuracy rate.Not available
Price/Sqft$589/sqft
Est. Mortgage$3,303/mo
Tax Amount ()-
Days On Market1 day
Description
Stunning Renovated Detached Bungalow in Prime Family-Friendly Neighbourhood! Welcome to 380 Leacock Drive, a beautifully updated detached bungalow offering over 2,600 square feet of meticulously renovated living space, perfect for growing families or those seeking a multi-generational home. This spacious 5-bedroom, 3-bathroom home boasts a bright and inviting main floor, featuring refinished hardwood flooring, a modern kitchen with stainless steel appliances, and a cozy eating area that walks out to your expansive, private deck — ideal for entertaining or enjoying peaceful moments outdoors. The generously sized primary suite includes a coveted 4-piece en-suite bathroom, providing a private retreat. The fully finished basement is accessible via the garage, offering an additional 2 bedrooms, a full bathroom, and a complete kitchen — perfect for extended family or could possibly be made into a separate suite. With new flooring, a private laundry area, and ample storage space, this level adds incredible versatility to the home. Situated on a fenced 51.64 x 125.87-foot lot, the cottage-like backyard is your very own private oasis, providing plenty of space for relaxation, gardening, or outdoor activities. Ideally located in a sought-after, central neighbourhood, you’re just moments away from schools, parks, shops, restaurants, scenic walking trails, Highway 400, and Barrie’s beautiful waterfront. This is a rare opportunity to own a move-in ready, renovated home in one of Barrie's most convenient and family-friendly areas. Don’t miss out on this gem!
Upcoming Open House
Property Details
Interior
Features
Main Floor
Bathroom
4-Piece
Bedroom
3.15 x 2.95Kitchen
5.64 x 3.10Living Room
4.88 x 3.48Exterior
Features
Parking
Garage spaces 2
Garage type -
Other parking spaces 2
Total parking spaces 4
Property History
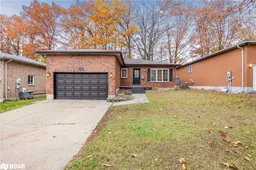 32
32Get up to 1% cashback when you buy your dream home with Wahi Cashback

A new way to buy a home that puts cash back in your pocket.
- Our in-house Realtors do more deals and bring that negotiating power into your corner
- We leverage technology to get you more insights, move faster and simplify the process
- Our digital business model means we pass the savings onto you, with up to 1% cashback on the purchase of your home
