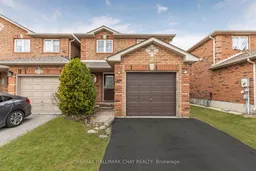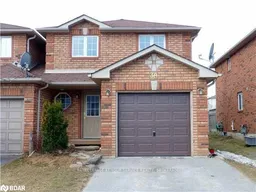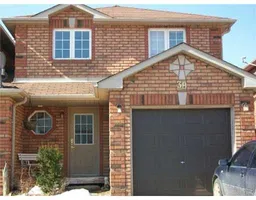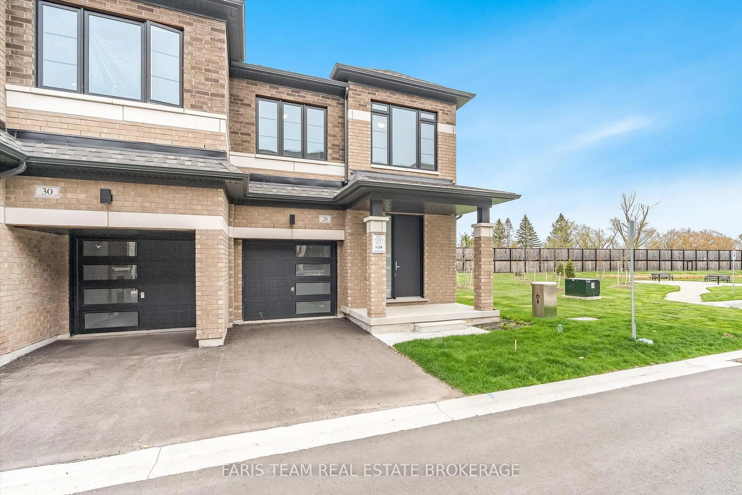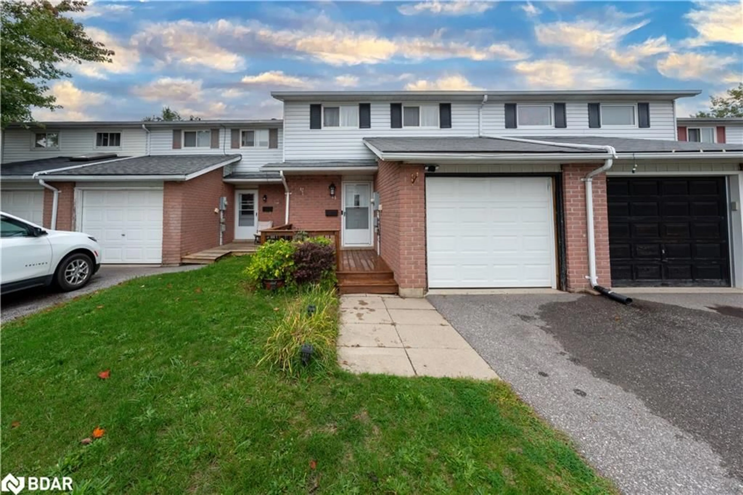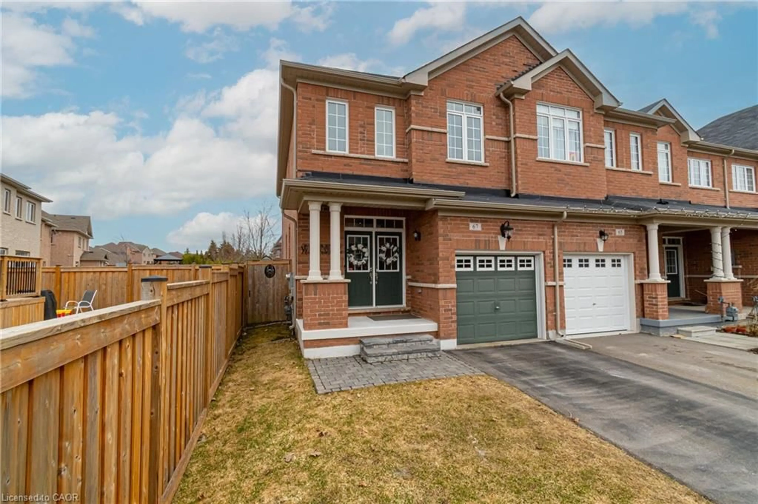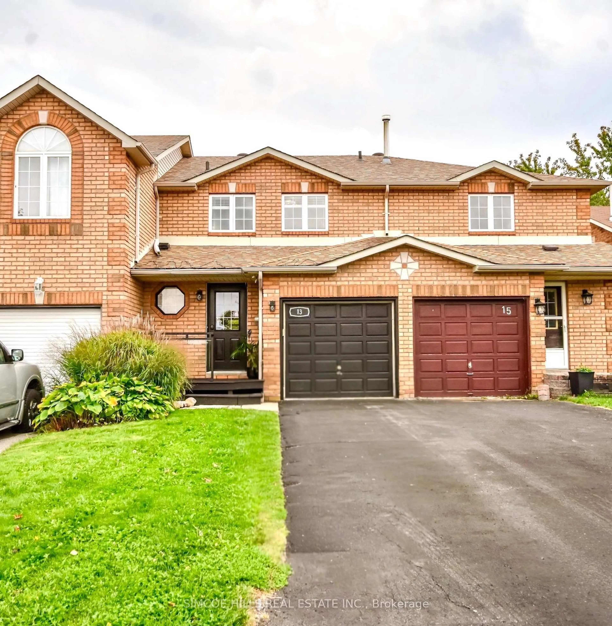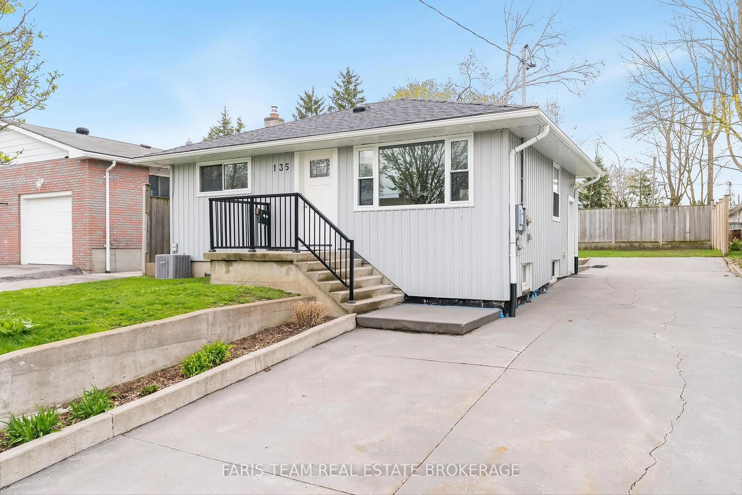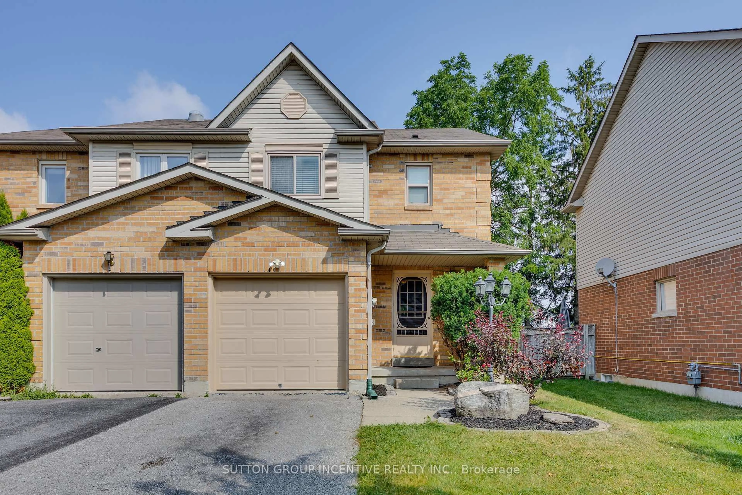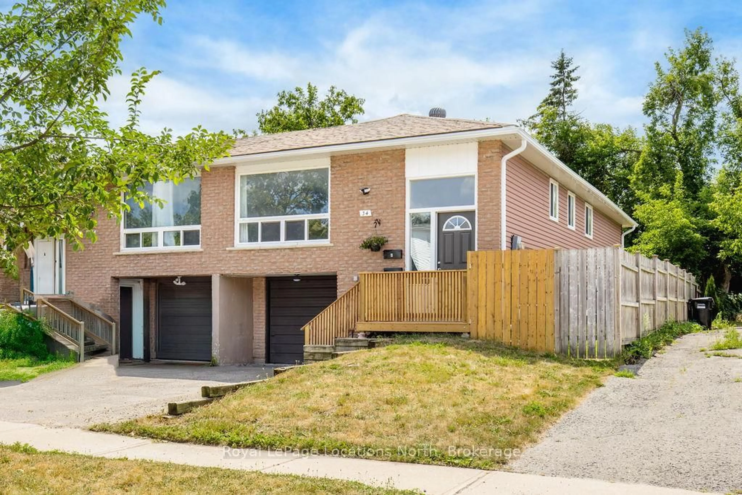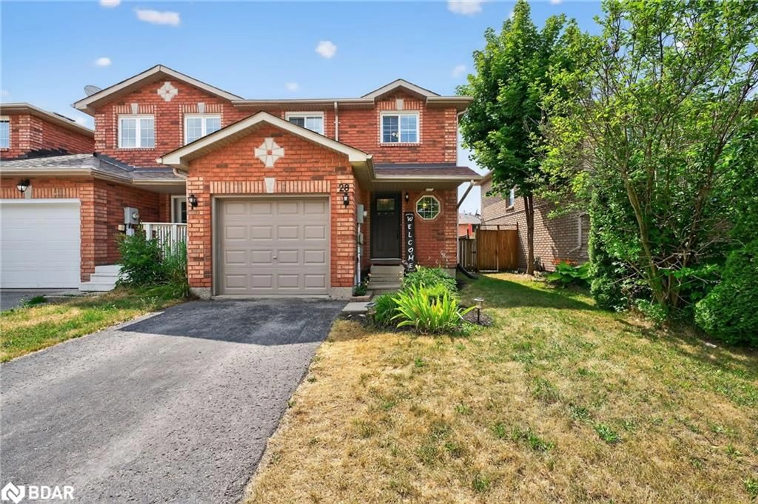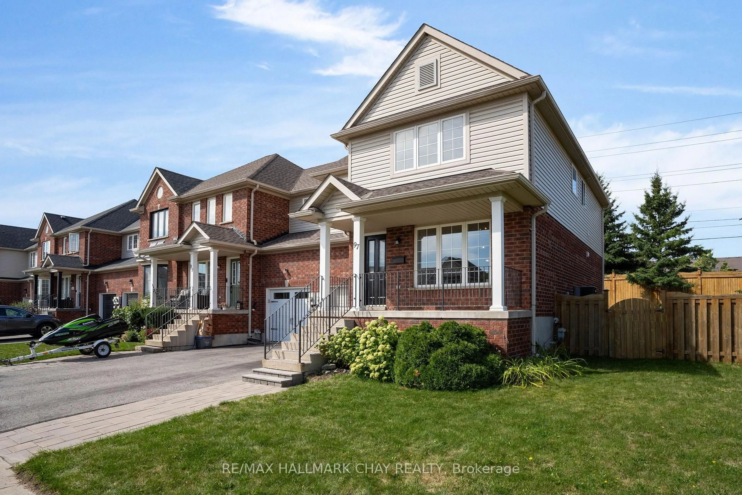End Unit Well Maintained Townhome Nestled On Large 26.25 x 110Ft Private Lot In Sought After South-West Barrie In A Lovely Family Friendly Community! Recently Updated Throughout, 1,857 Total Available SqFt Home Features 3 Spacious Bedrooms, & 3 Bathrooms. Bright Foyer Leads To Open Flowing Layout With Galley Kitchen Featuring Ceramic Tile Floors, Custom Red Oak Cabinets (2024), Stainless Steel Fridge, Microwave Hood Fan, & Dishwasher, Overlooking Combined Living & Dining Area! Dining Area With Ceiling Fan & Walk-Out To Backyard Wood Deck, Perfect For Hosting Family & Friends On Any Occasion! Living Room With Large Windows Allowing Lots Of Natural Sunlight, & Laminate Flooring. Upper Level Features 3 Spacious Bedrooms With Laminate Flooring Throughout. Primary Bedroom With 4 Piece Semi-Ensuite, Walk-In Closet, & Ceiling Fan. 2 Additional Bedrooms With Closet Space & Large Windows. Refinished In 2022, Fully Finished Basement Features Kitchenette Creating In-Law Potential, Vinyl Flooring Throughout, Spacious Rec Room, & Updated 3 Piece Bathroom! Lots Of Potential Or A Perfect Secondary Hosting Space! Fully Fenced Backyard Is A Gardeners Dream With 2 Large Garden Beds, Spacious Deck, & 7x9Ft Shed Sitting On Concrete Pad (2021). Lower Level Laundry. Main Floor Bathroom Refinished (2022). Basement Bathroom Refinished (2022). Backyard Wood Deck (2023). Washer / Dryer (2023). Owned Hot Water Tank. Central Vac Roughed-In. Furnace (2020). Custom Window Coverings (2021). Long Driveway With No Sidewalk For Ample Parking With Auto Garage Door Openers & Access To Inside! Unbeatable Location Just A Short Walk To 518 Acres & 17Km's Of Trails In The Protected Ardagh Bluffs & 5 Minute Walk To Holly Rec Centre With Activities For Everyone To Enjoy Including Swimming, Ice Skating, & More! All While Still Being A Short Drive To All Major Amenities Including Park Place Plaza, Highway 400, Restaurants, Grocery Stores, Parks, & Barrie's Top Schools!
Inclusions: Existing Stove, Fridge, Dishwasher, Washer, Dryer, All ELF's, Window Coverings, Pantry In Front Hallway, Owned Hot Water Tank, Garage Door Opener & Remotes.
