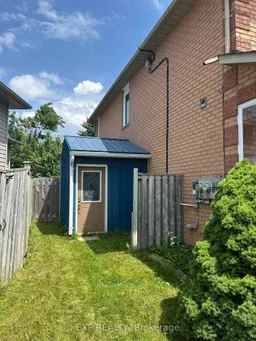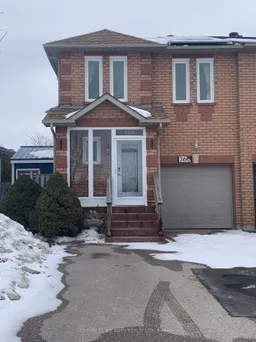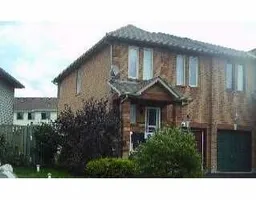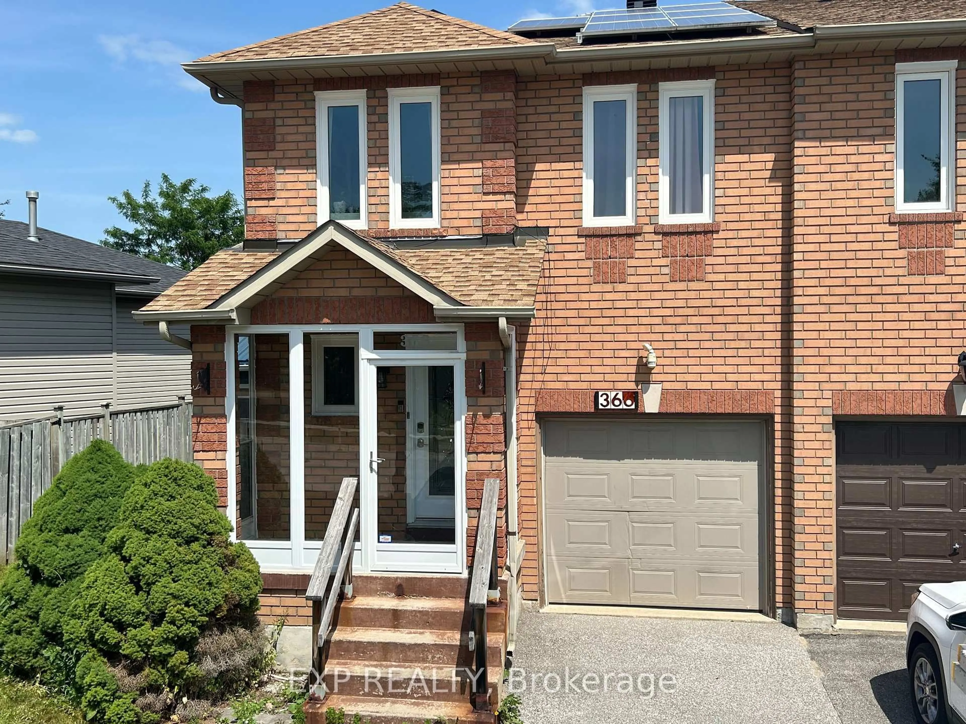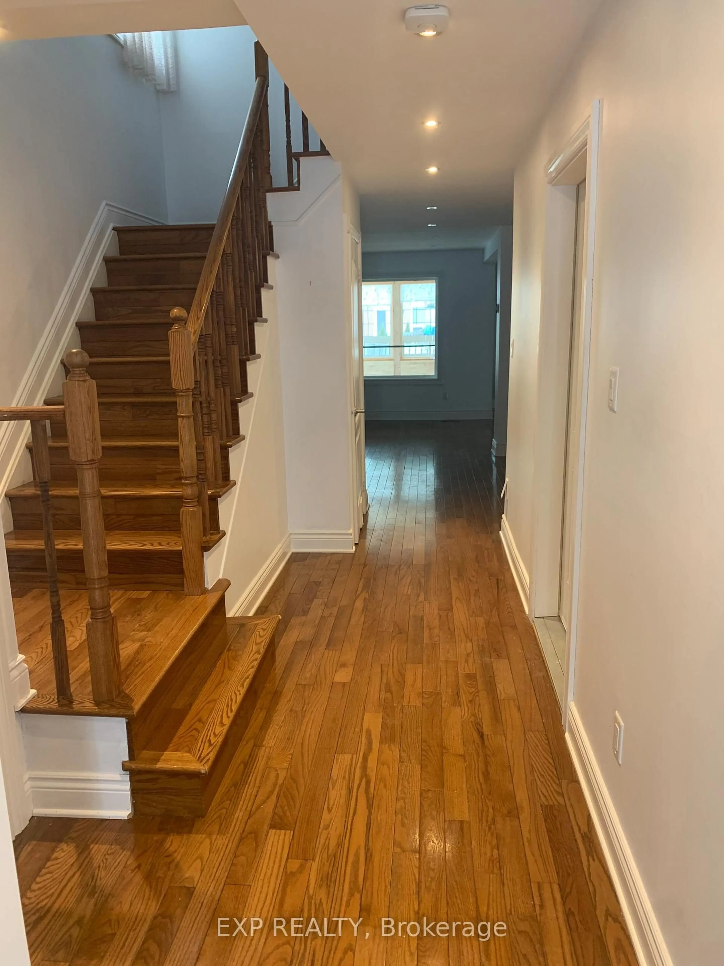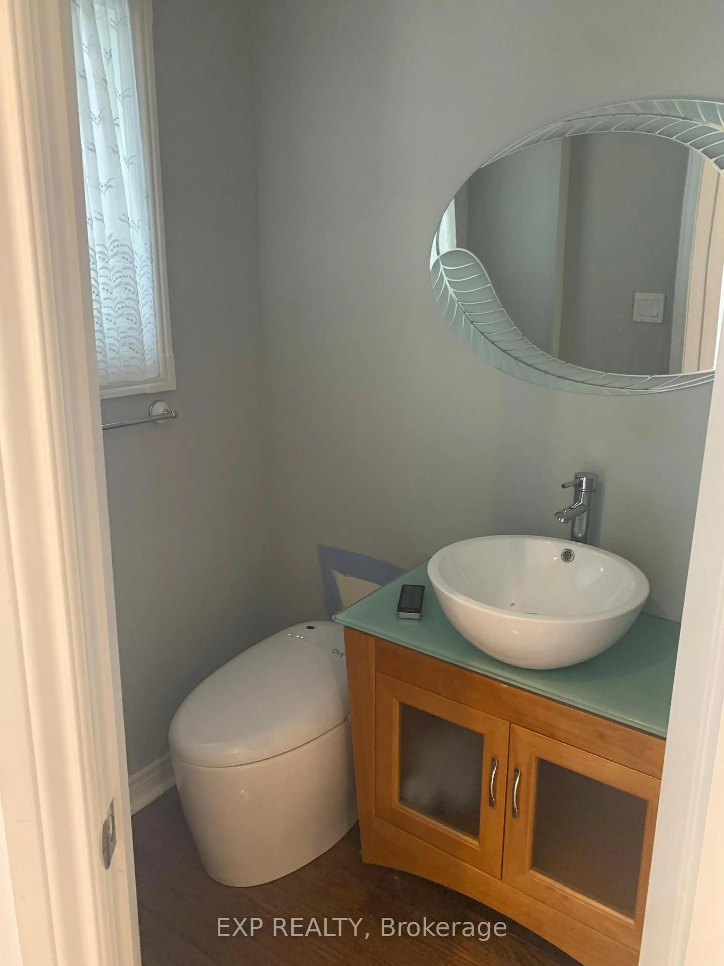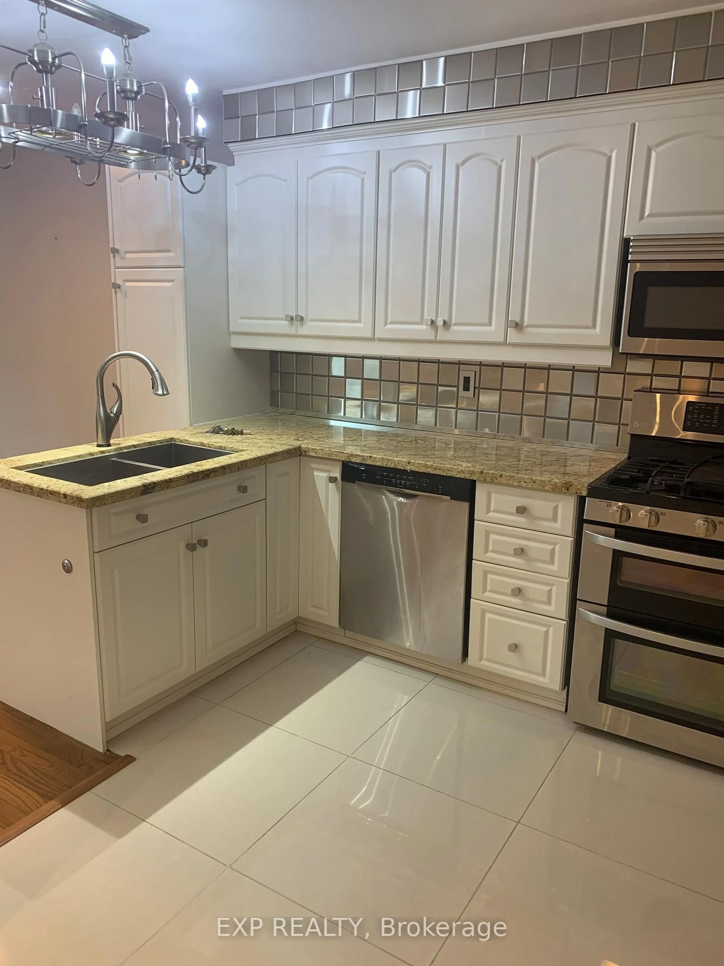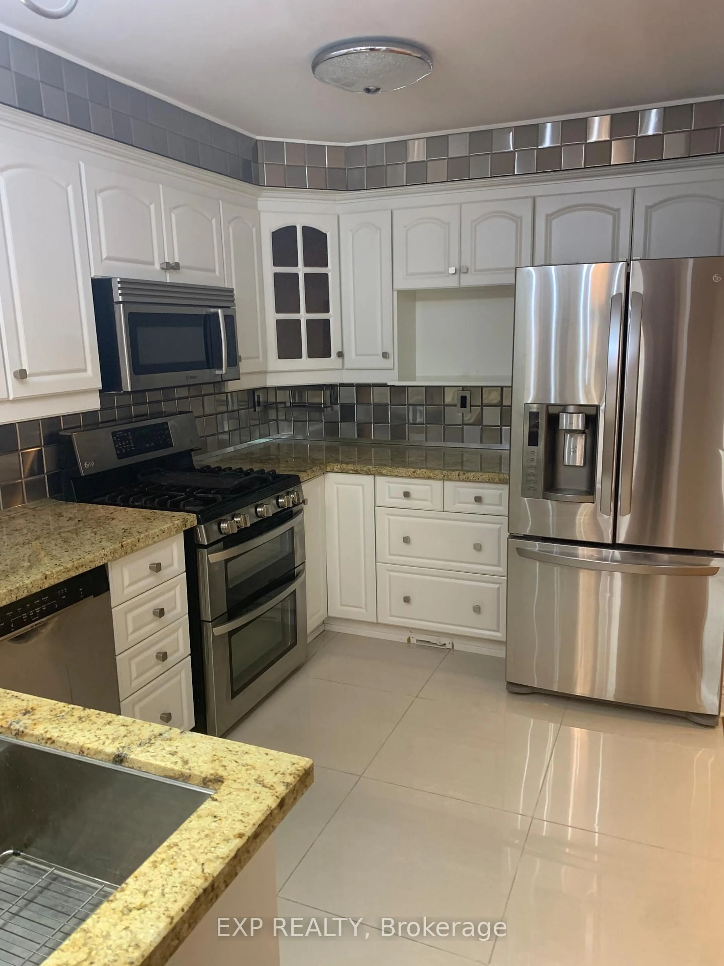366 Emms Dr, Barrie, Ontario L4N 8J4
Contact us about this property
Highlights
Estimated valueThis is the price Wahi expects this property to sell for.
The calculation is powered by our Instant Home Value Estimate, which uses current market and property price trends to estimate your home’s value with a 90% accuracy rate.Not available
Price/Sqft$495/sqft
Monthly cost
Open Calculator

Curious about what homes are selling for in this area?
Get a report on comparable homes with helpful insights and trends.
+4
Properties sold*
$663K
Median sold price*
*Based on last 30 days
Description
Welcome to 366 Emms Drive a beautiful, well put together, fully updated semi-detached home offering the perfect blend of comfort & style,. This spacious two-storey property features 3 bedrooms and 4 bathrooms, including a thoughtfully finished basement that provides additional living space ideal for a family room, office, or entertainment area.The main floor boasts an open-concept layout, seamlessly connecting the kitchen, dining, and living spaces perfect for entertaining or spending time with family. A charming three-season sunroom that extends the living space and offers a warm.Upstairs, the primary bedroom includes a walk-in closet and a private ensuite bathroom with the convenience of in-suite laundry, making daily routines more efficient.Beautiful flooring throughout.Adding extra value, this property features owned solar panels, which not only help lower your energy bills but may also generate monthly income a rare and desirable bonus. The driveway and attached garage provide parking for up to three vehicles, while the park located directly across the street offers green space, and a great view, especially appealing for families with children. Owned Tankless On Demand Water Heater as well. Situated in Barries Holly community, this home is close to Highway 400, schools, shopping, the public library, and more, making it a fantastic location for commuters and families alike. Move-In ready. Whether you're a growing family, downsizing, or looking for a smart real estate investment, this home checks all the boxes.
Property Details
Interior
Features
Main Floor
Dining
2.77 x 3.92W/O To Sunroom / Combined W/Kitchen / Open Concept
Living
2.87 x 5.26Open Concept / carpet free / Combined W/Kitchen
Sunroom
5.27 x 3.86W/O To Garden
Kitchen
2.49 x 4.17Stainless Steel Appl / Ceramic Floor / Combined W/Dining
Exterior
Features
Parking
Garage spaces 1
Garage type Built-In
Other parking spaces 2
Total parking spaces 3
Property History
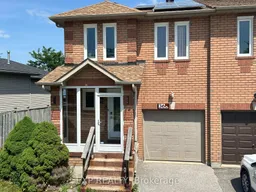 28
28