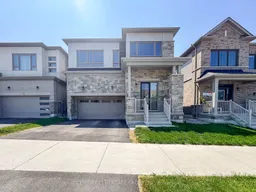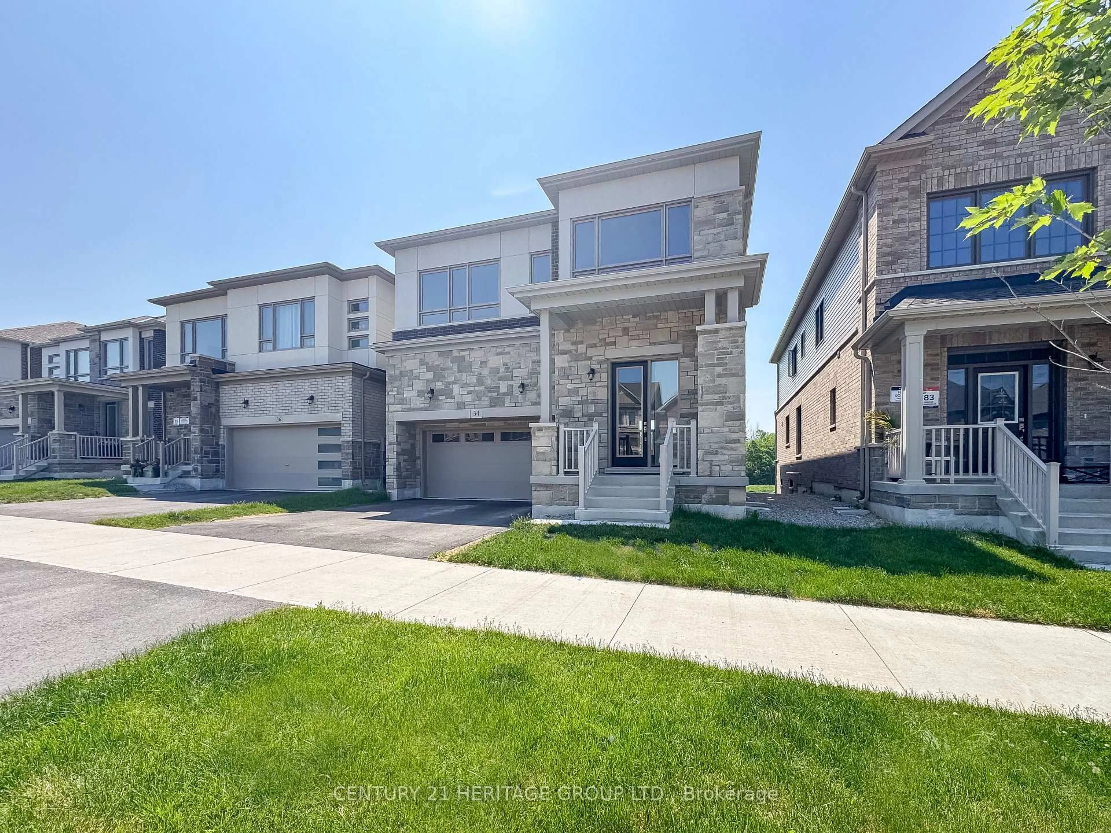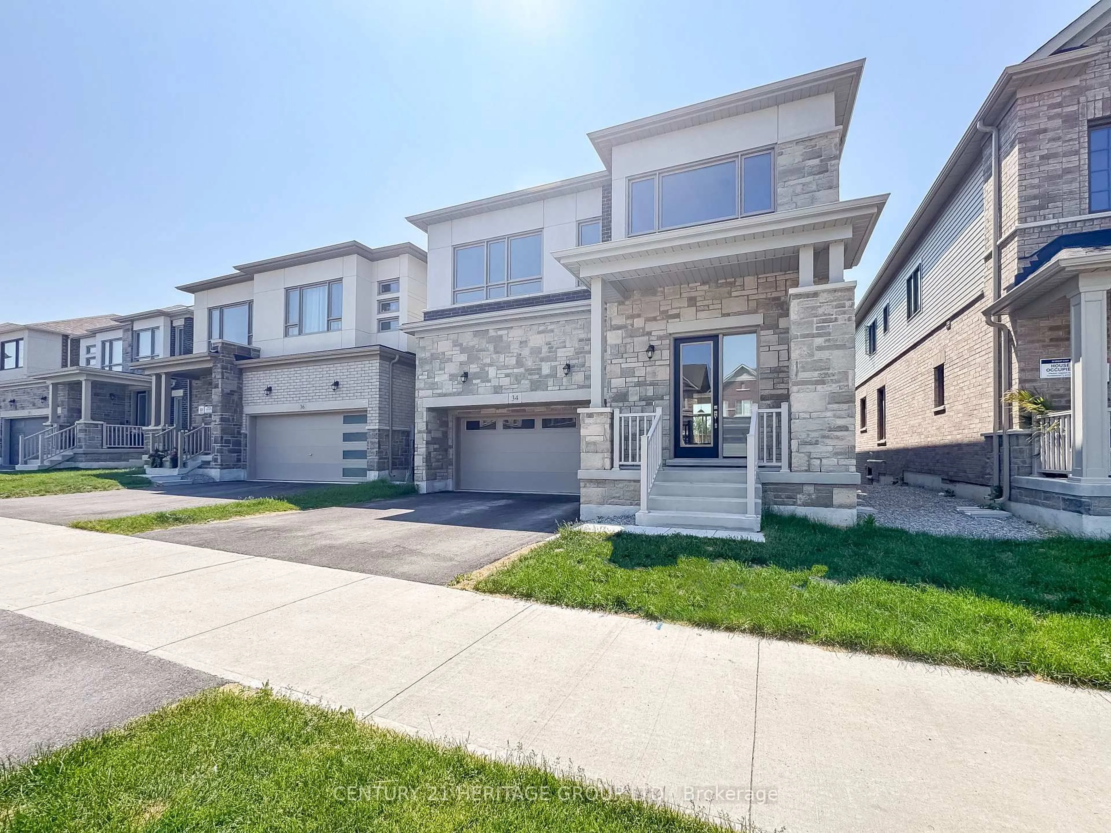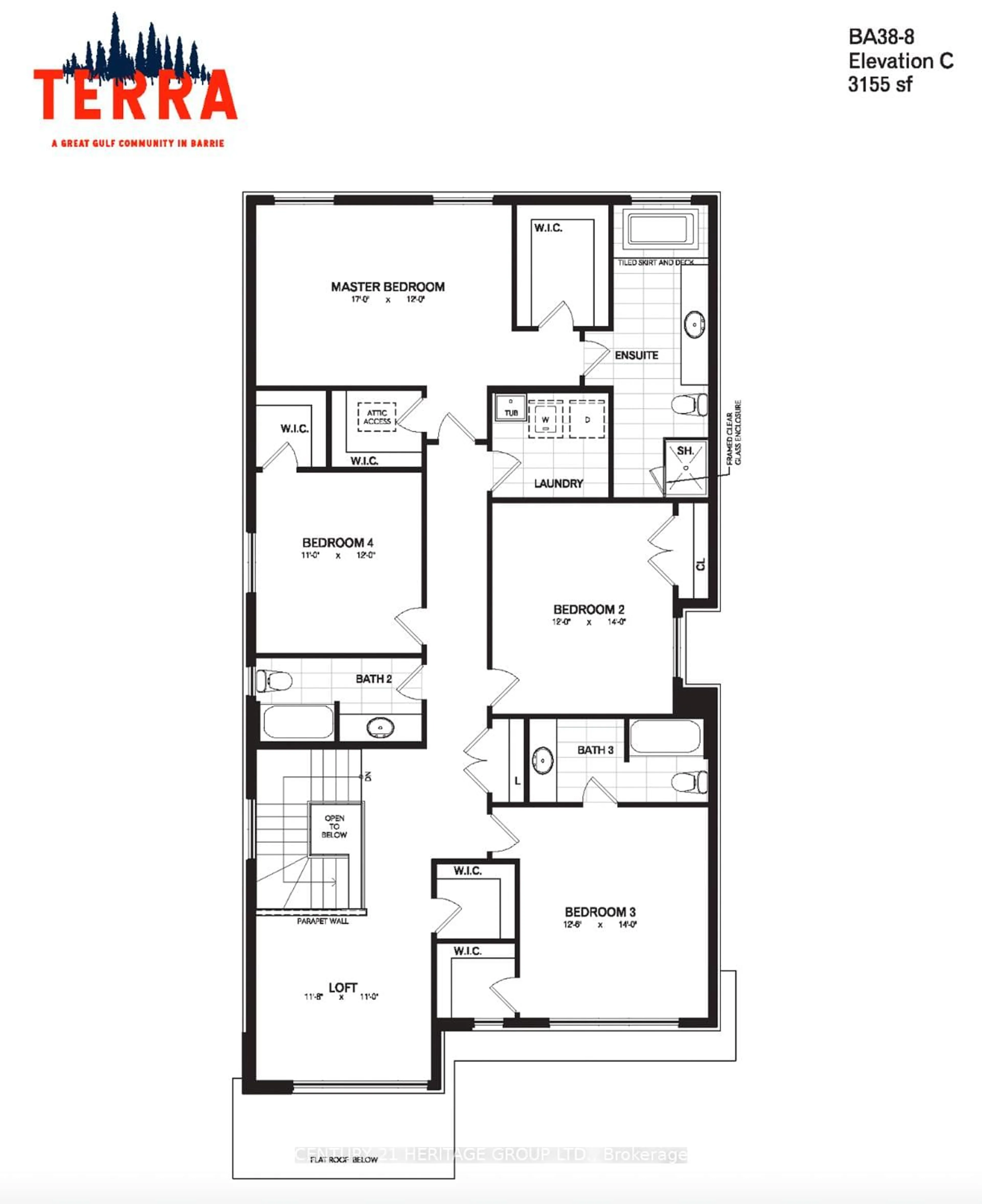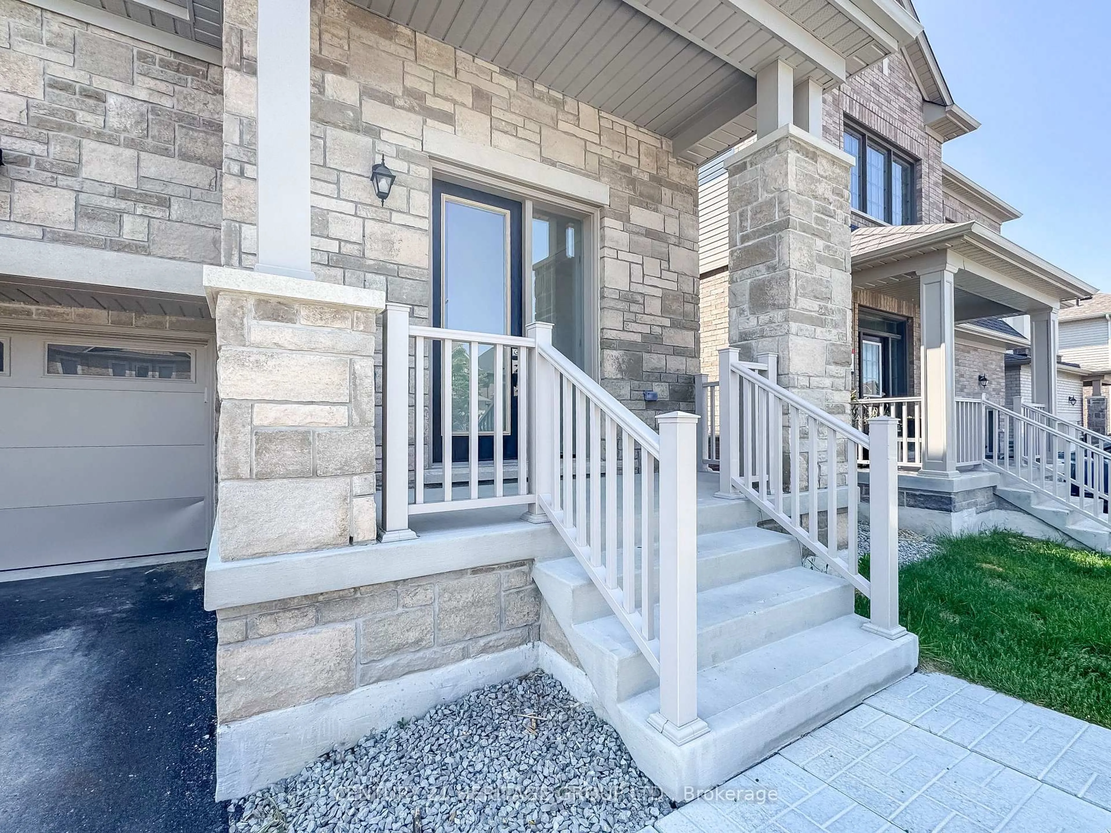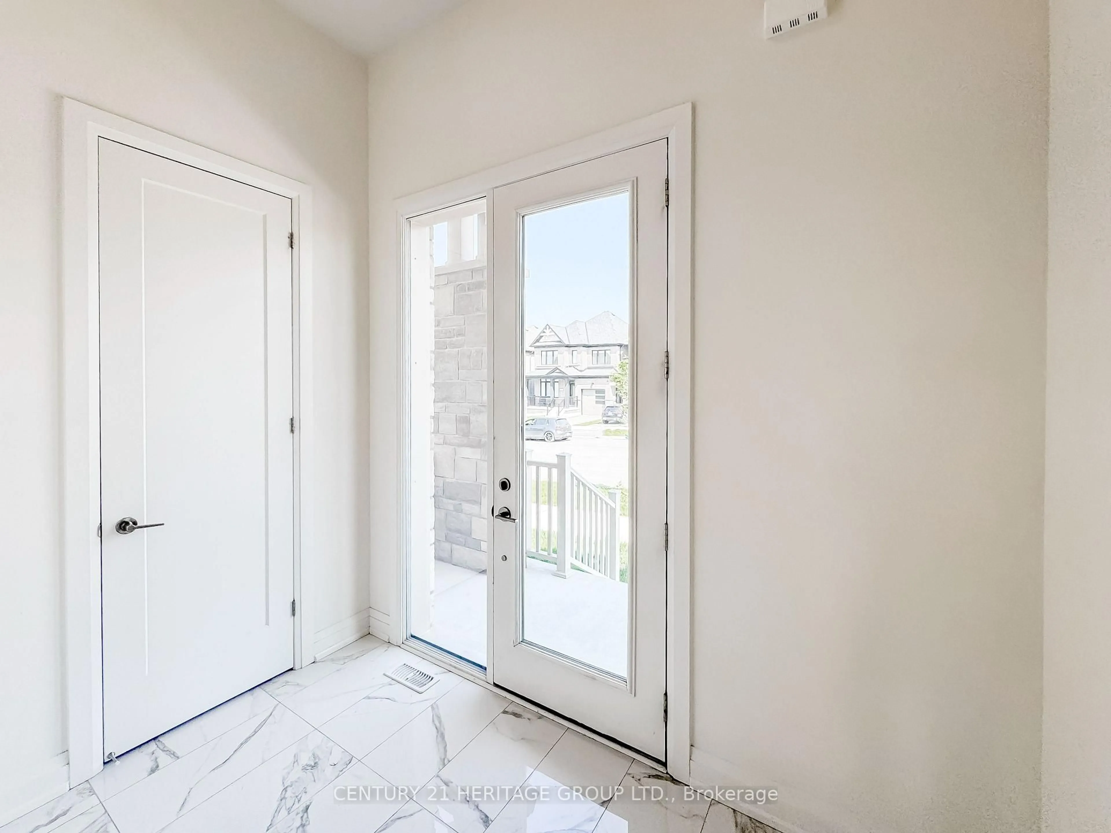34 Shepherd Dr, Barrie, Ontario L9S 2Z4
Contact us about this property
Highlights
Estimated valueThis is the price Wahi expects this property to sell for.
The calculation is powered by our Instant Home Value Estimate, which uses current market and property price trends to estimate your home’s value with a 90% accuracy rate.Not available
Price/Sqft$340/sqft
Monthly cost
Open Calculator
Description
A rare find! This upgraded Great Gulf home backs onto peaceful green space and sits on a premium walk-out lot with over $275K in builder upgrades and lot premium. Offering 5 beds, 4.5 baths, and 3,000+ sq ft, it blends luxury and function. The main floor features 10-ft ceilings, hardwood throughout, a private office, and a bedroom with full ensuite, ideal for guests or multigenerational living. The chef's kitchen boasts quartz counters and backsplash, gas line, pot drawers, and premium sink, opening to the family room with gas fireplace. Upstairs offers 9-ft ceilings, a primary suite with two walk-ins and spa ensuite, plus another bedroom with private ensuite, two additional bedrooms with shared bath, and a flex loft easily converted to a 6th bedroom. Flat ceilings throughout and a walk-out basement with separate entrance offer endless potential. Close to GO Station, top schools, parks, and amenities!
Property Details
Interior
Features
Main Floor
Den
2.36 x 2.95Double Doors / Window
Kitchen
2.57 x 4.27hardwood floor / Centre Island / Eat-In Kitchen
Dining
5.26 x 3.35hardwood floor / Separate Rm
Family
3.73 x 4.95hardwood floor / Fireplace
Exterior
Features
Parking
Garage spaces 2
Garage type Attached
Other parking spaces 2
Total parking spaces 4
Property History
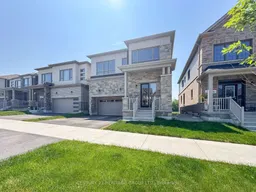 47
47