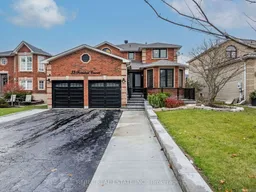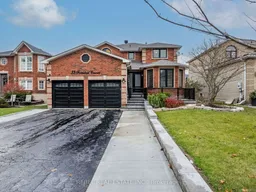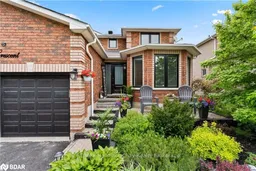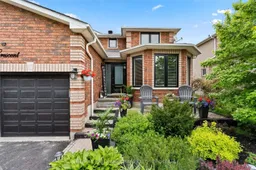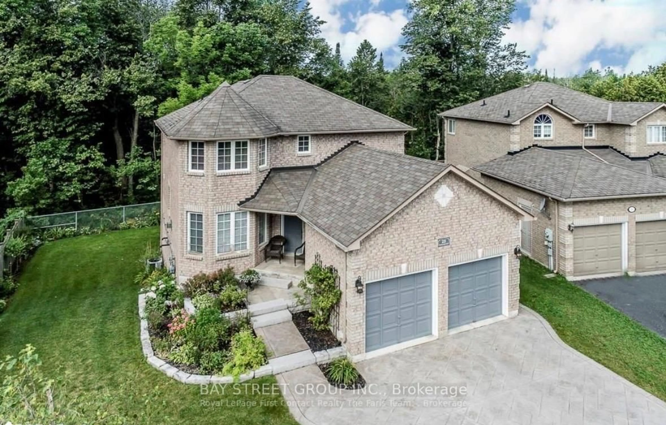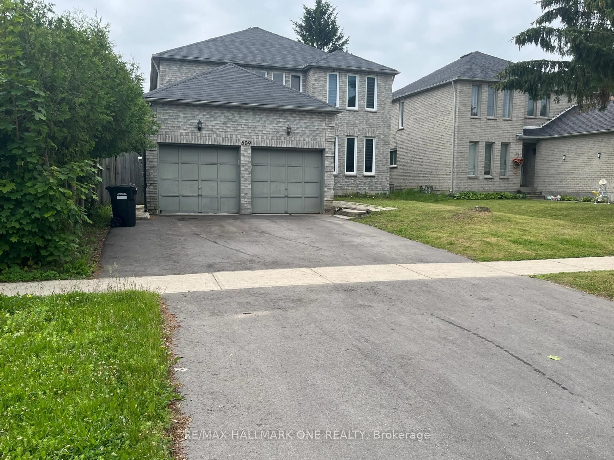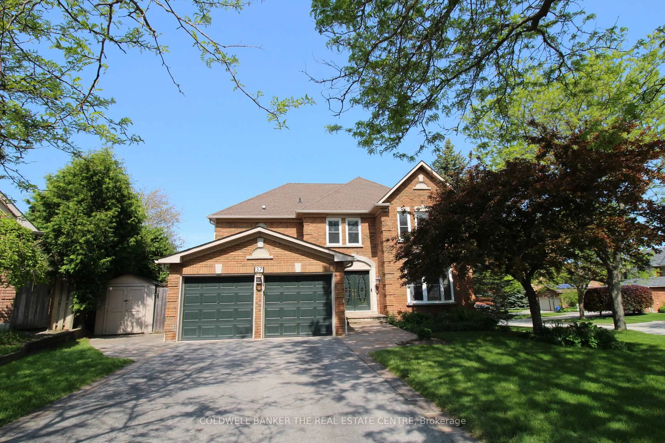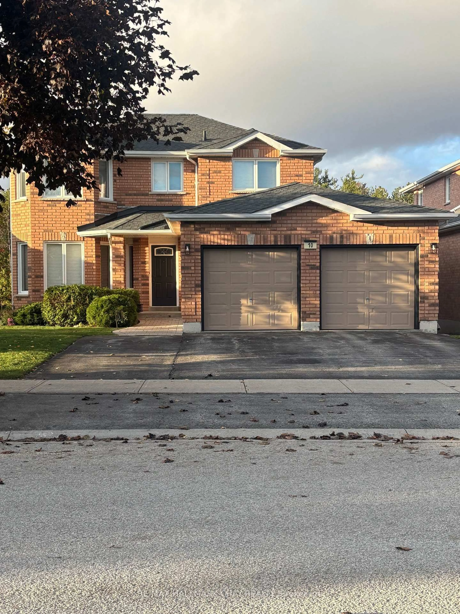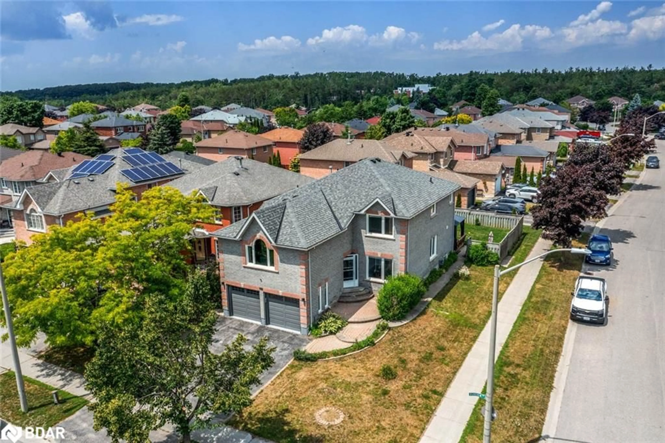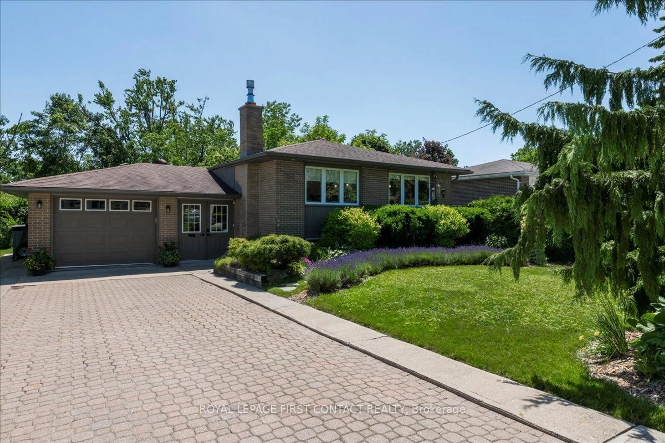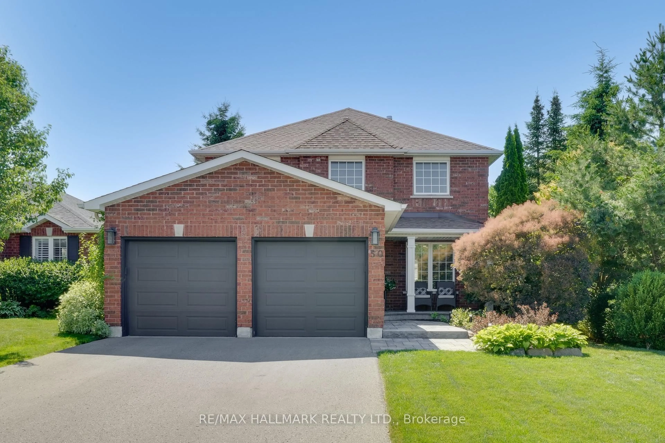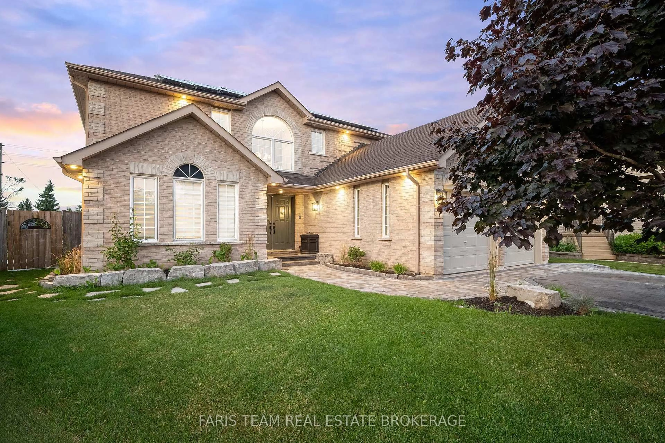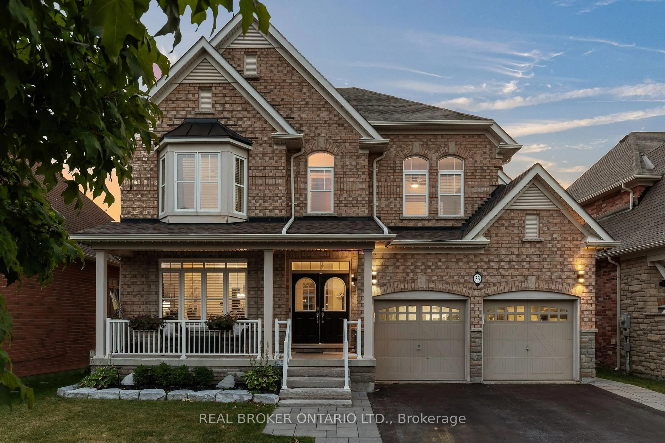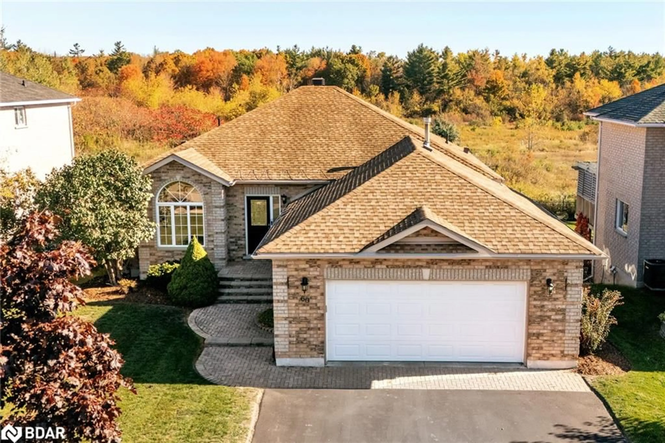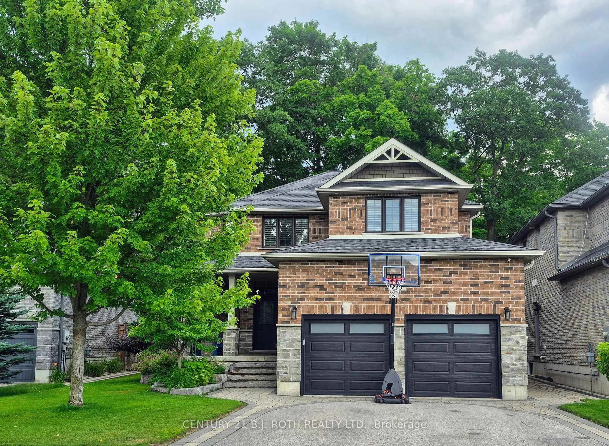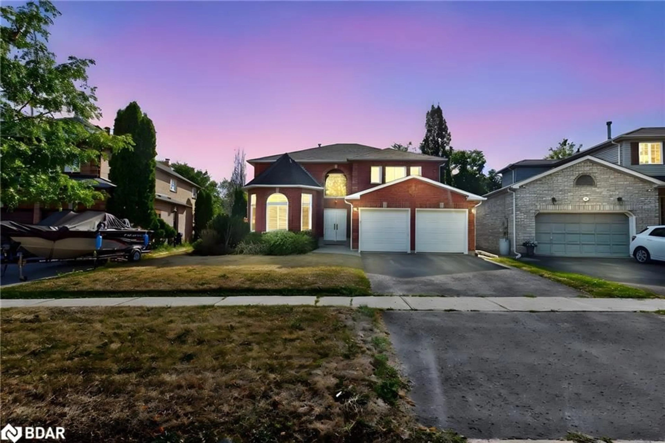Welcome to 33 Farmstead Cres, nestled in the highly desirable family friendly "Holly" community in South Barrie. Across the street is West Creek Trail, within close proximity are highly rated schools, parks, shopping, restaurants, amenities and an easy commuter route into the GTA! At a glance be drawn to the incredible curb appeal from the spectacular flagstone patio, porch railings, landscaping - to the extra wide driveway with double car garage plus no sidewalk for ample vehicle parking. Step inside to this meticulously maintained home which has been tastefully updated and renovated offering 4+2 Bedrooms, 3 Baths & over 3000 sq ft of luxurious living space. The main floor is airy and bright and boasts a large traditional living/dining room perfect for hosting with family & friends. The rustic barn doors easily allow separation, versatility and functionality for a home office, guest room, kids games or play rm. Wainscotting, potlights, modern light fixtures, upgraded trim, casing and rustic accent walls are some of the delightful touches that flow throughout. Relax and unwind in the family room with cozy gas fireplace complimented by stone accents and chic wall to wall built in shelving. Eat-in kitchen with stainless steel appliances, plenty of cabinetry and counter space to organize all your kitchen essentials. Walk-out to a great sized fully fenced yard with large deck, fire pit, hot tub and a designated space to grow your own fruits and vegetables. Stunning solid oak staircase with black and white accented risers, metal pickets lead upstairs to 4 well appointed bedrooms with closets including an oversized primary suite with walk-in closet and 3pc ensuite.The finished basement includes 2 large bedrooms, rec rm, laundry rm, cold rm and artsy nook under the stairs perfect for painting & crafts. Furnace, A/C, Windows, Garage Doors, Front Door, Flagstone Patio & Many Appliances Updated Within Last 5yrs. A delightful home for the growing / multi-generational family! **EXTRAS** Fridge, Stove, OTR Microwave, B/I DW, Washer & Dryer, Light Fixtures, Window Coverings, Hot Tub, Gas Fireplace, Furnace, A/C, Central Vac, Garage Door Openers, Fire Pit
Inclusions: Roof (15') Furnace & A/C (19') Windows & Front Door (21') HWT, Stove, OTR, Dishwasher (23') Garage Doors, Washer & Dryer, Flagstone Patio & Railings, Boards On Deck (24') R/I For Future Bathroom In Basement
