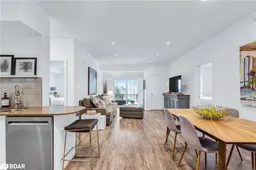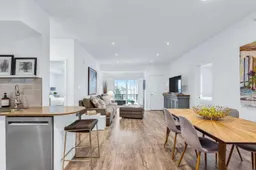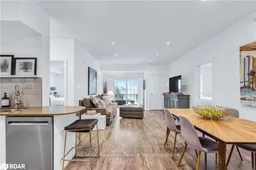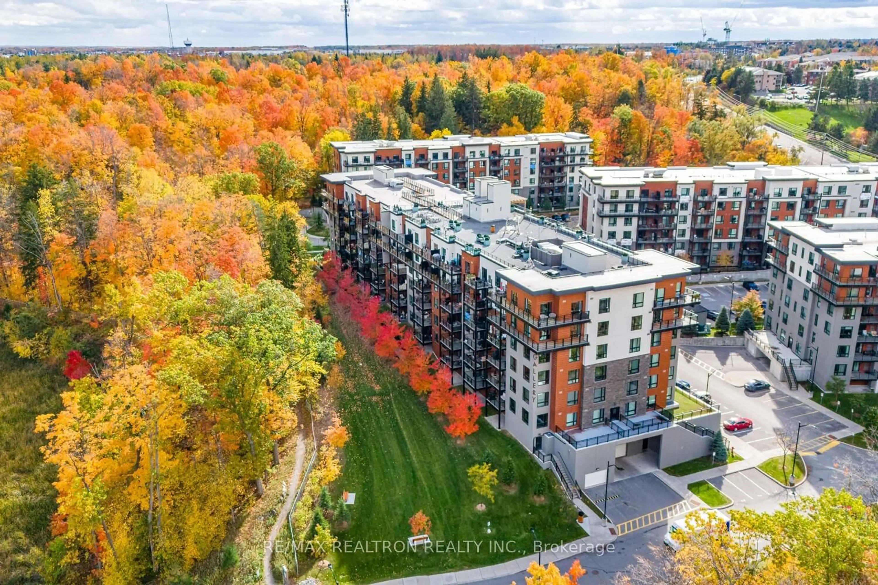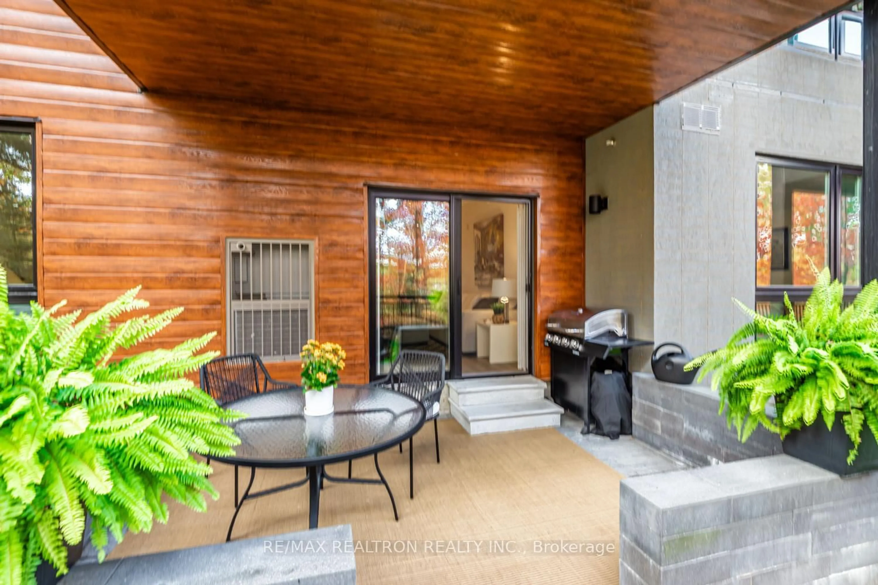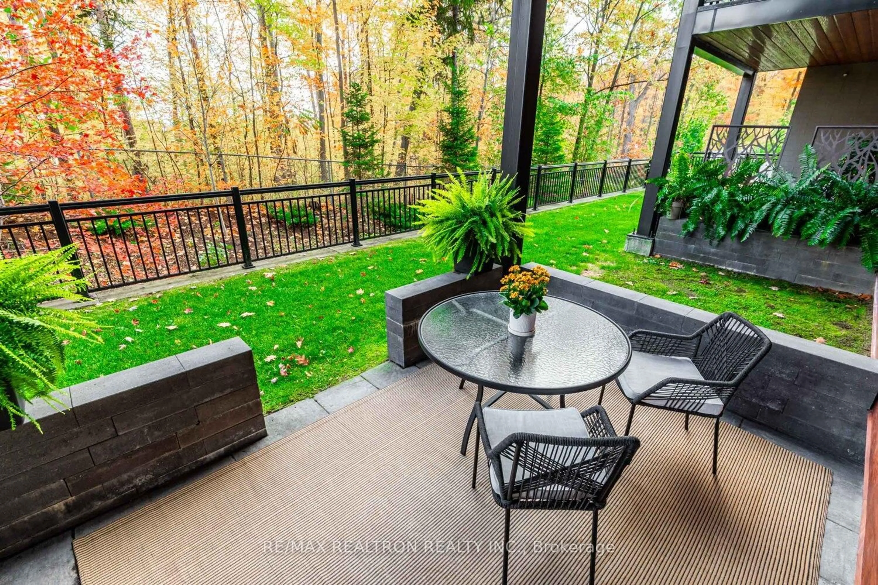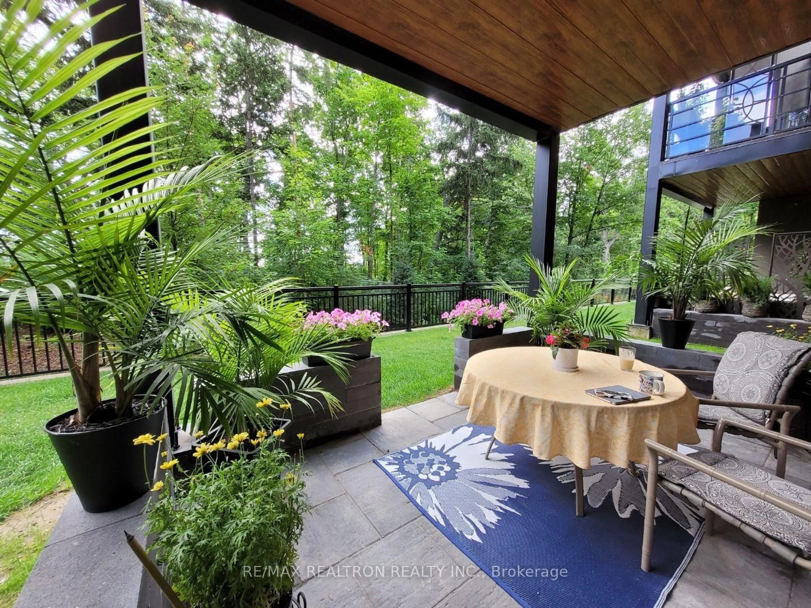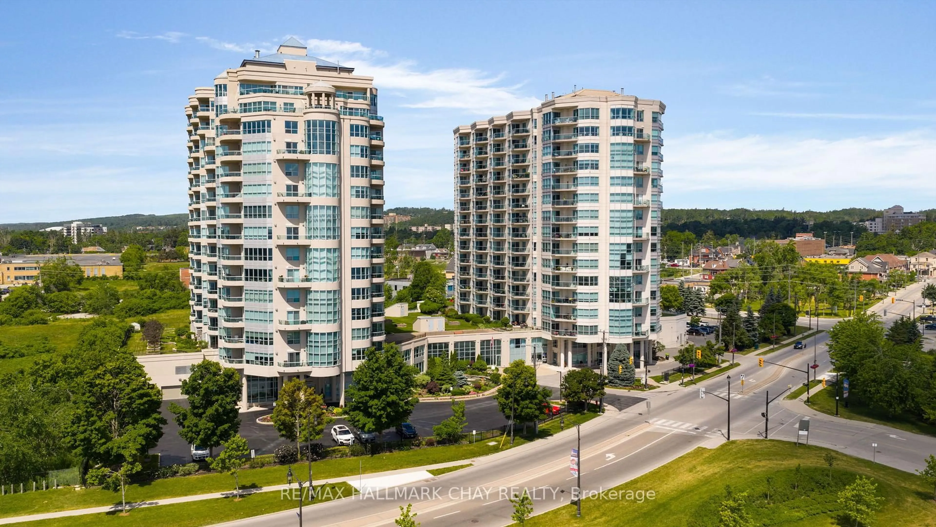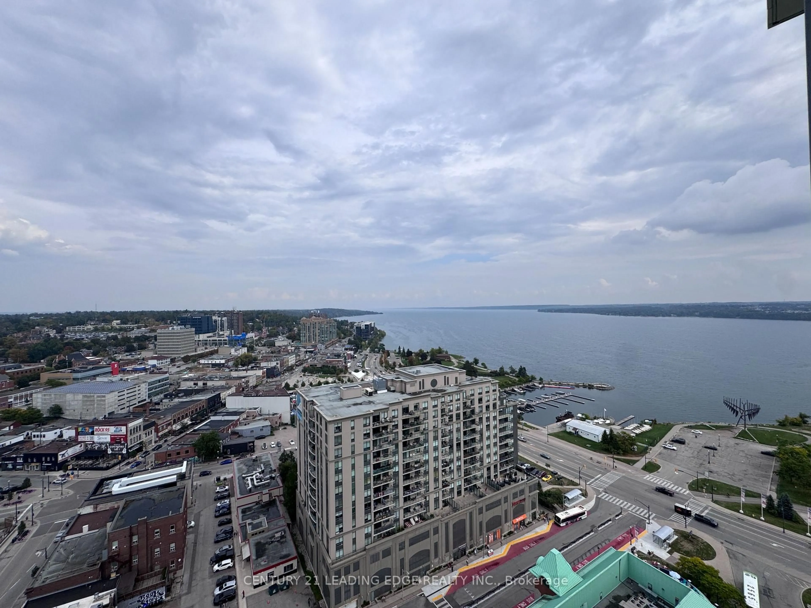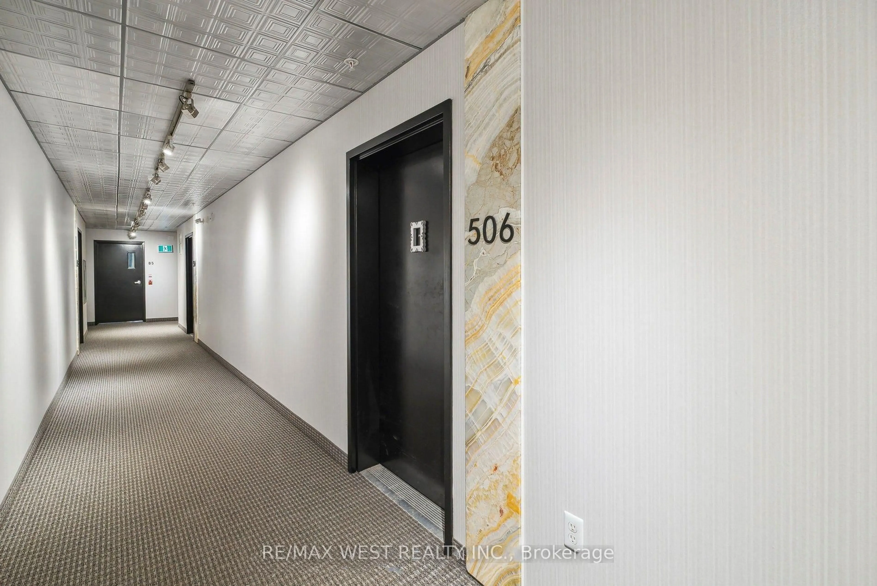302 Essa Rd #116, Barrie, Ontario L9J 0H3
Contact us about this property
Highlights
Estimated valueThis is the price Wahi expects this property to sell for.
The calculation is powered by our Instant Home Value Estimate, which uses current market and property price trends to estimate your home’s value with a 90% accuracy rate.Not available
Price/Sqft$550/sqft
Monthly cost
Open Calculator
Description
Stylish Designer Condo at The Louvre in the Gallery. 2 Beds | 2 baths | 2 parking spots | Forest view patio Immaculate and move in ready, this beautifully updated condo offers style, comfort and convenience in one of Barrie's most desirable communities . Enjoy a spacious split-bedroom layout -- ideal for guests or shared living-- with 9 ft ceilings, new white Caesarstone countertops, luxury vinyl plank flooring throughout (Sept. 2025), pot lights, California shutters and 5 1/2" baseboards for a fresh modern look. Both bedrooms are bright and generous with large windows and ample closets. The primary suite includes a private ensuite, while in-suite laundry adds everyday convenience. Relax on your private ground -level patio with serene forest views and fenced green space -- perfect for entertaining or pets. Includes two parking spots, a locker, and access to a rooftop patio. Hiking trails out back. Just 2 minutes to Hwy 400 and close to shopping, transit, and local amenities, this home offers the perfect blend of modern living and natural tranquility--welcome to The Louvre at The Gallery.
Property Details
Interior
Features
Main Floor
2nd Br
4.29 x 3.66Laminate / Double Closet / 4 Pc Bath
Living
4.57 x 4.04Laminate / Pot Lights / W/O To Patio
Dining
0.0 x 0.0Combined W/Living / Laminate / Open Concept
Kitchen
2.65 x 2.59Laminate / Stainless Steel Appl / Quartz Counter
Exterior
Features
Parking
Garage spaces 1
Garage type Underground
Other parking spaces 1
Total parking spaces 2
Condo Details
Amenities
Bbqs Allowed, Elevator, Rooftop Deck/Garden, Visitor Parking
Inclusions
Property History
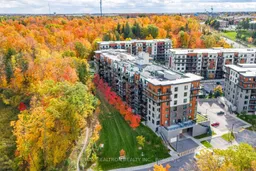 31
31