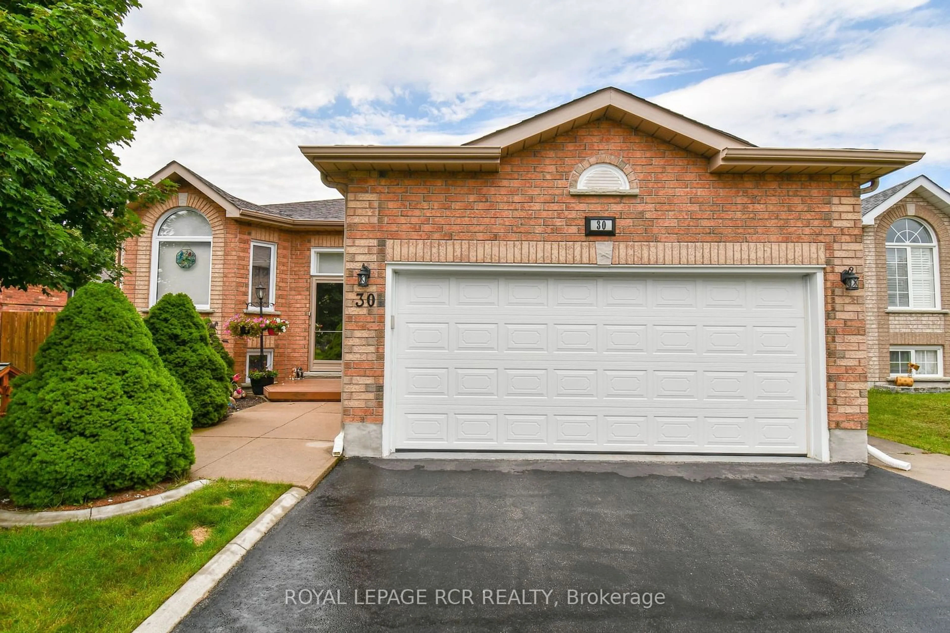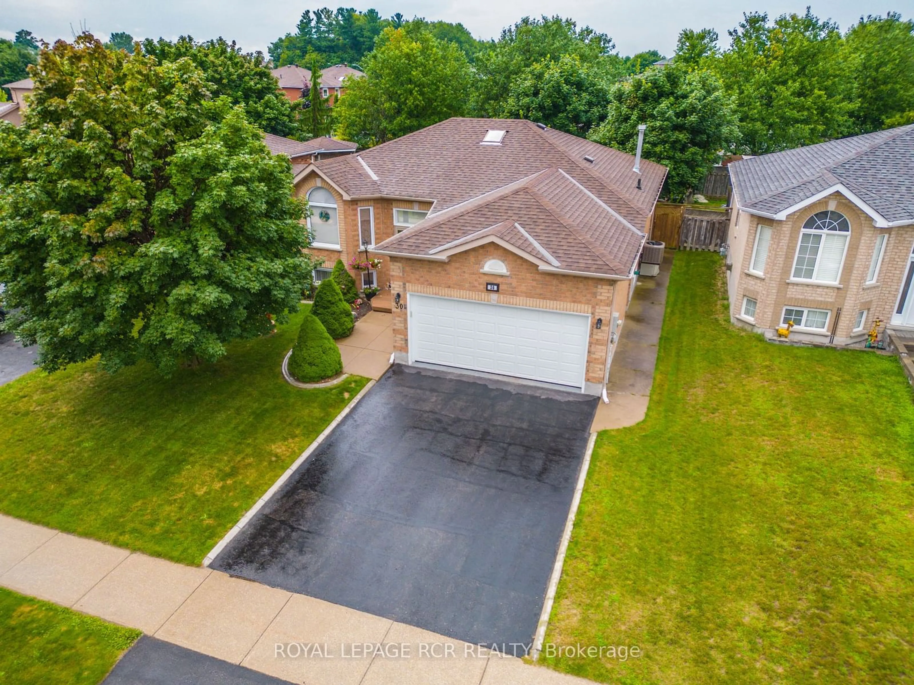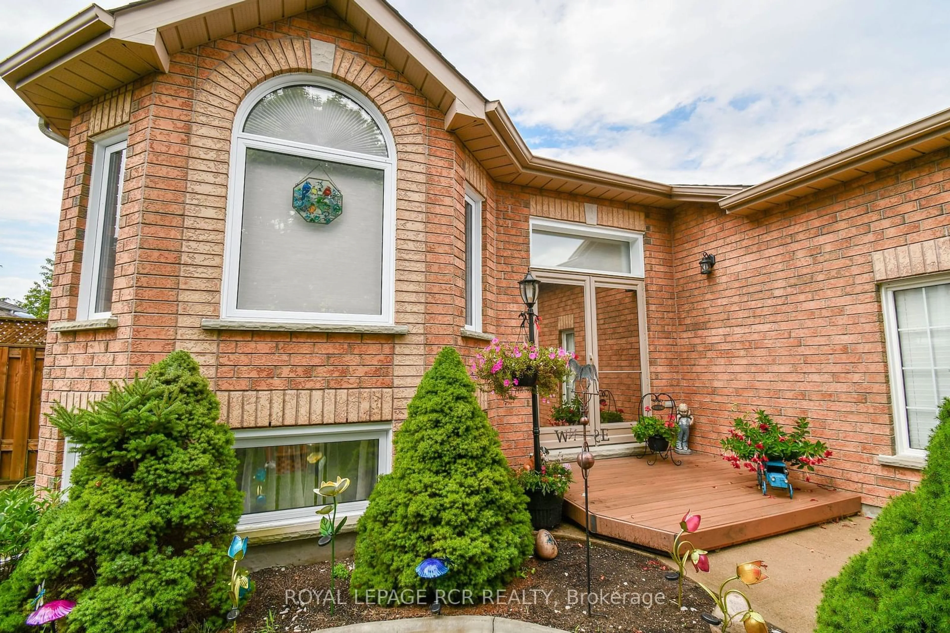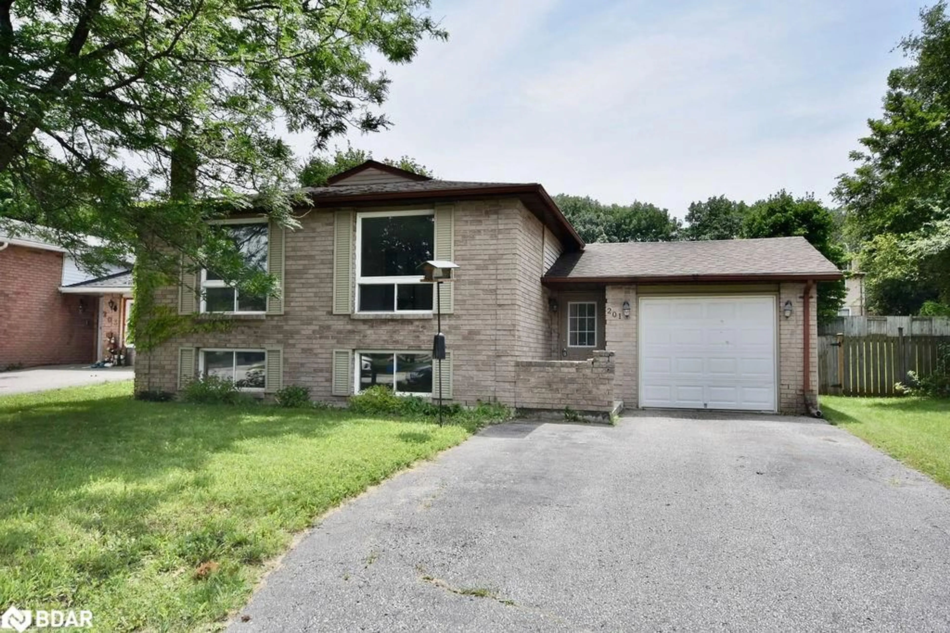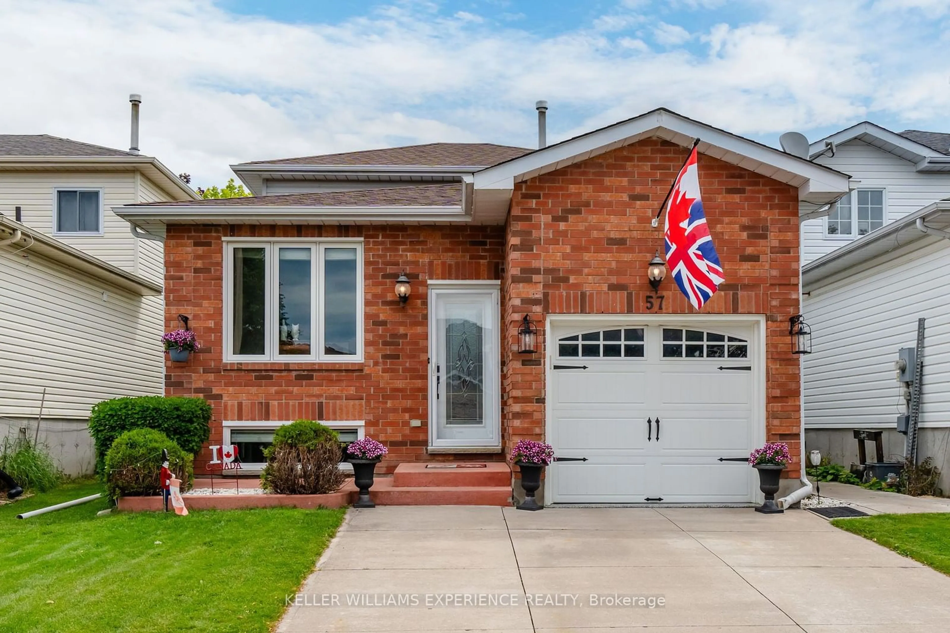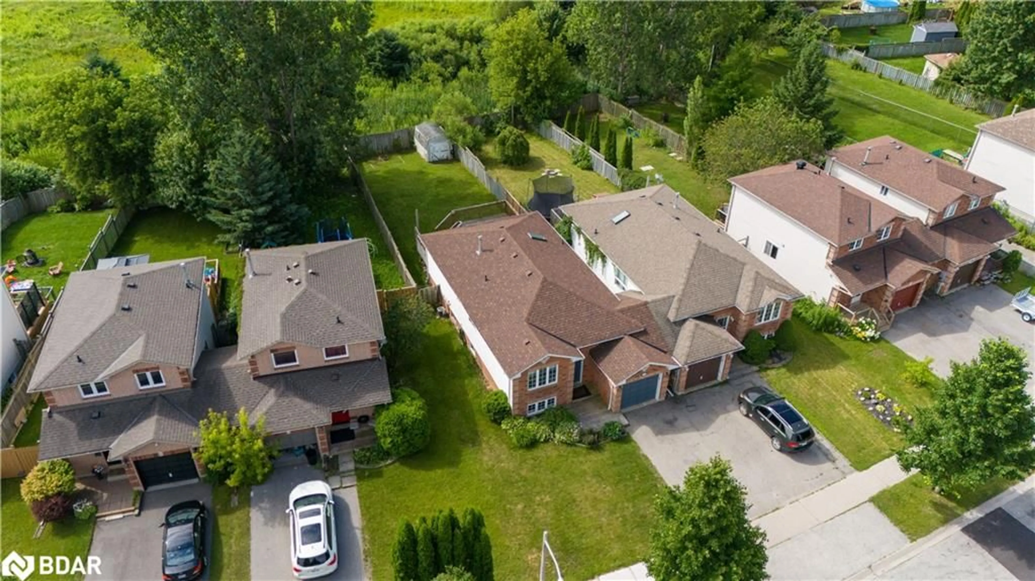30 Marsellus Dr, Barrie, Ontario L4N 8S6
Contact us about this property
Highlights
Estimated ValueThis is the price Wahi expects this property to sell for.
The calculation is powered by our Instant Home Value Estimate, which uses current market and property price trends to estimate your home’s value with a 90% accuracy rate.$767,000*
Price/Sqft$661/sqft
Days On Market38 days
Est. Mortgage$3,607/mth
Tax Amount (2023)$4,610/yr
Description
Pride of ownership shows in this beautiful all Brick raised bungalow which offers a Total Of 2488 sqft. of living space. A great location for commuters W/HWY 400 Access Via Essa Rd Or Mapleview Dr. Walking distance to the Community Centre, Shopping & Schools. Everything has been updated so all you need to do is move in and make it your own! Open Concept Lower Level W/Gas Fireplace and complete games rooms. Finished Laundry/ Furnace Room, Double Garage is 17ft 10" x 20ft 2", offers inside access to main entrance of the house. A mezzanine in the Garage adds extra storage. Over Sized Deck off kitchen is 16x20 offers a permanent awning, a gazebo, & a gas firepit table. Privacy coating on front door, front composite deck, Driveway paved & curbs added(21),Kitchen Cabinets & Quartz c/top(20) w/undercabinet lighting & pot lights in Kitchen, Blinds, Windows Replaced (2020) From Brock Windows, Garage door(18), shingles replaced(15), furnace & a/c(16).
Property Details
Interior
Features
Bsmt Floor
Furnace
3.83 x 3.60Combined W/Laundry
Family
4.57 x 4.30O/Looks Frontyard / Broadloom / Pot Lights
Games
7.87 x 4.18L-Shaped Room / Gas Fireplace / Combined W/Family
Br
3.21 x 2.89Broadloom
Exterior
Features
Parking
Garage spaces 2
Garage type Attached
Other parking spaces 2
Total parking spaces 4
Property History
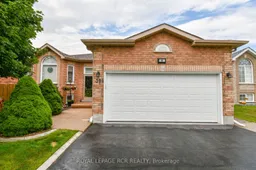 40
40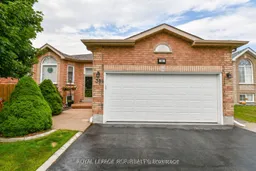 40
40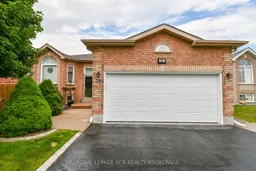 38
38Get up to 1% cashback when you buy your dream home with Wahi Cashback

A new way to buy a home that puts cash back in your pocket.
- Our in-house Realtors do more deals and bring that negotiating power into your corner
- We leverage technology to get you more insights, move faster and simplify the process
- Our digital business model means we pass the savings onto you, with up to 1% cashback on the purchase of your home
