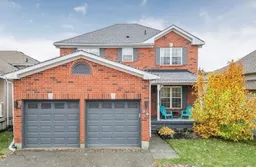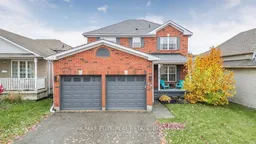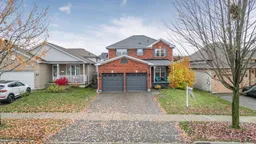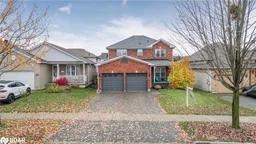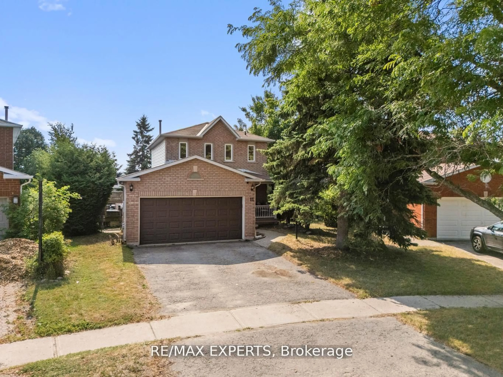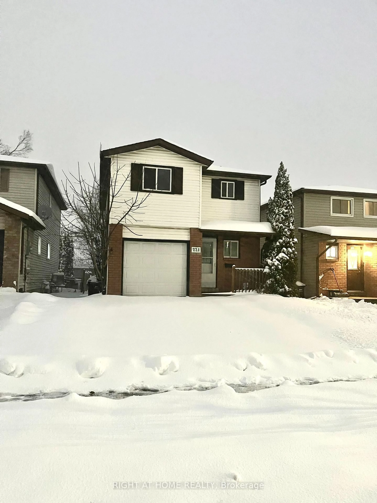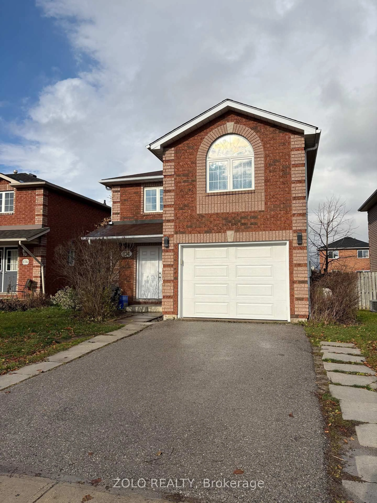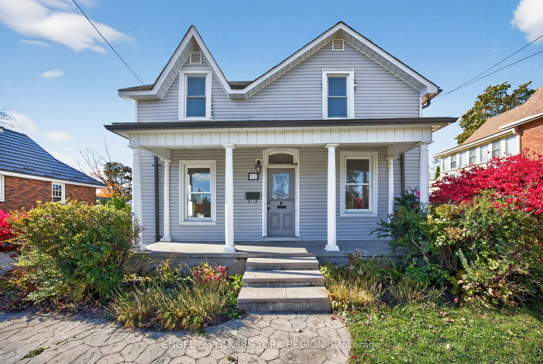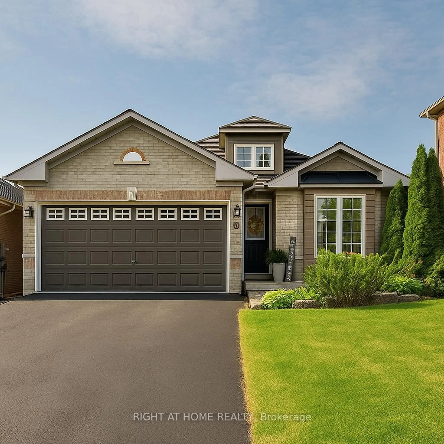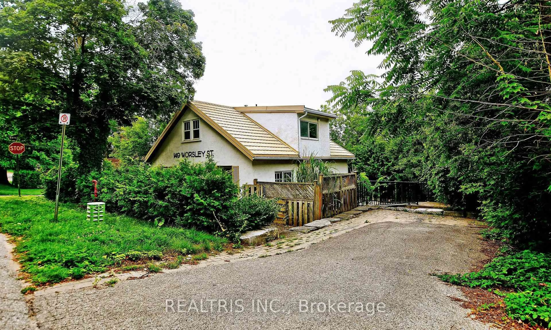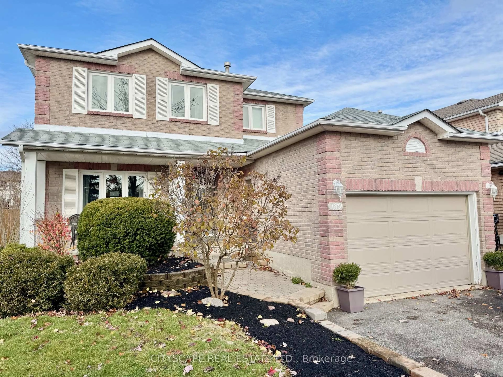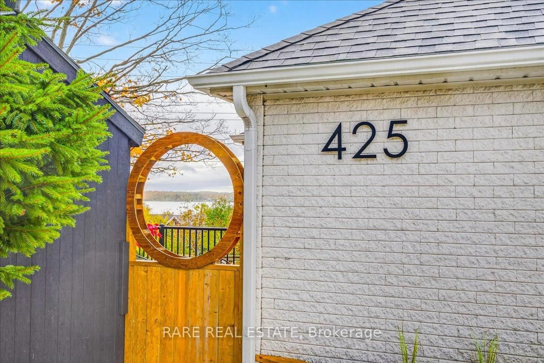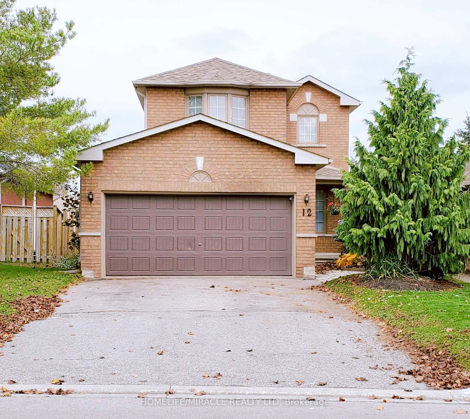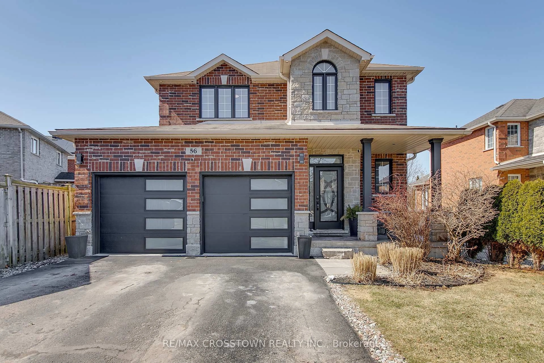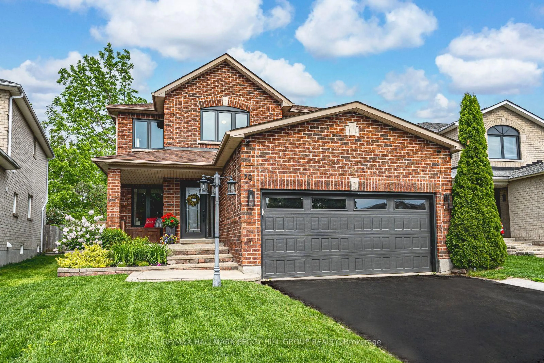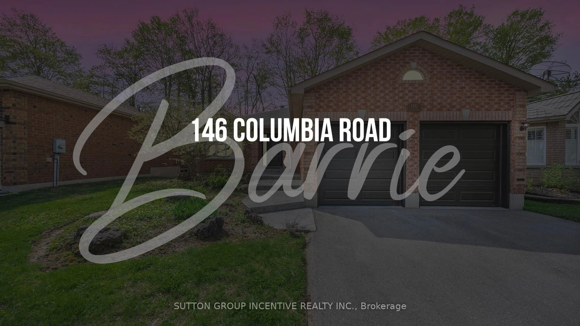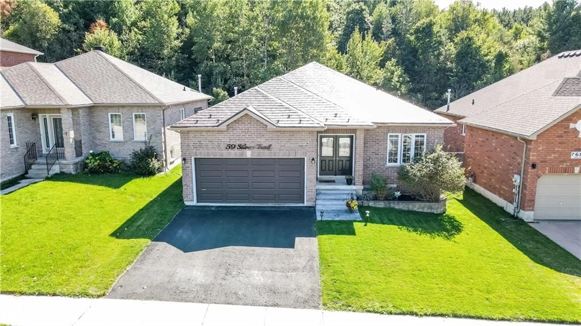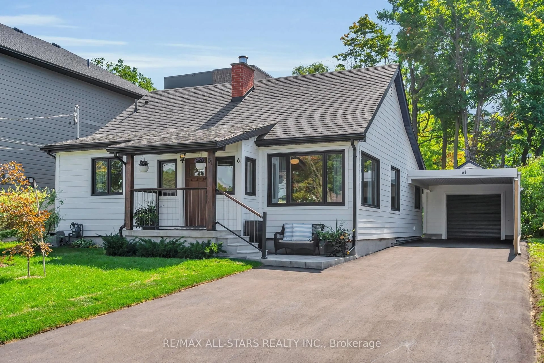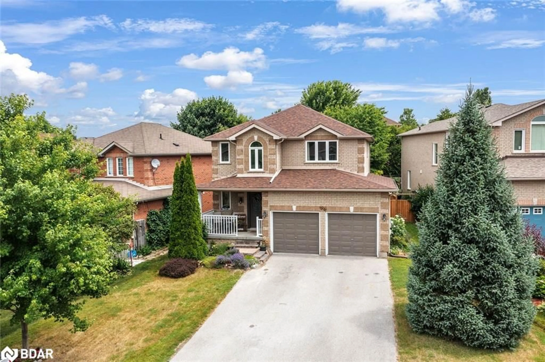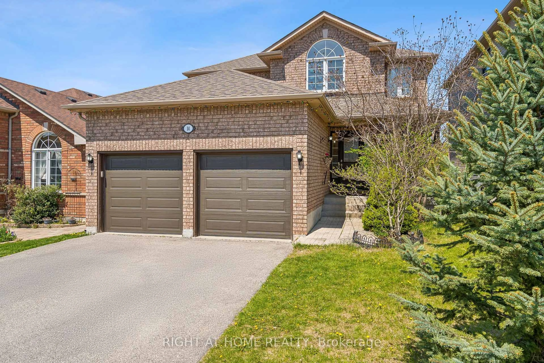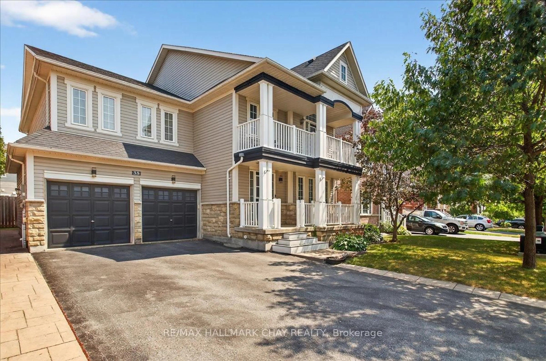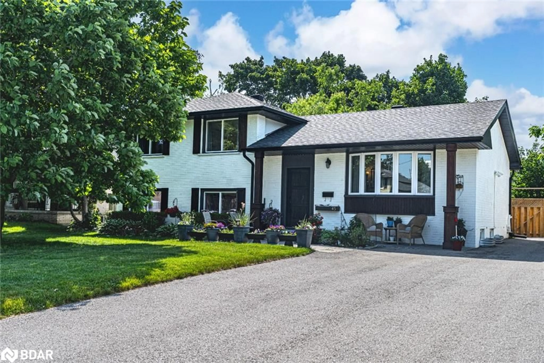Welcome to this stunning all-brick, two-storey home in a desirable, family-friendly neighborhood. With four spacious bedrooms and three bathrooms, this home is fully finished from top to bottom, providing ample room for families to thrive. As you enter, you're greeted by a bright and airy atmosphere, highlighted by laminate flooring throughout the main and upper levels. The expansive eat-in kitchen is a true centerpiece, featuring modern appliances and a convenient walkout to a lovely deck, perfect for outdoor gatherings in the fully fenced backyard. Adjacent to the kitchen, you'll find a separate dining room ideal for entertaining, as well as a cozy living room that invites relaxation. The separate family room adds another layer of comfort, offering a space for movie nights or casual get-togethers. Upstairs, the primary bedroom boasts a generous walk-in closet and a four-piece ensuite. Three additional bedrooms provide plenty of space for family members or guests, along with a well-appointed four-piece bathroom. The lower level is an entertainer's dream, featuring a rec room complete with a bar, perfect for hosting friends and family. There's also a versatile storage/exercise room equipped with a rough-in for a future bathroom, offering endless possibilities for customization. Lower level laundry but easily moved back to main floor. Newer windows and shingles. Furnace 2020. Garage doors 2021. Conveniently located near parks, schools, restaurants, shopping, and easy access to the GO train and HWY 400, this property is perfectly positioned for a vibrant family lifestyle. Don't miss your chance to make this wonderful home your own!
