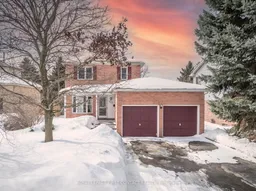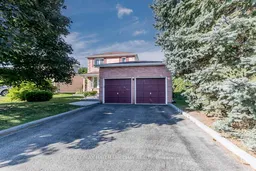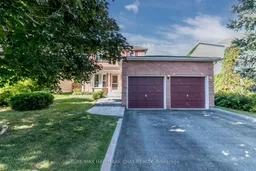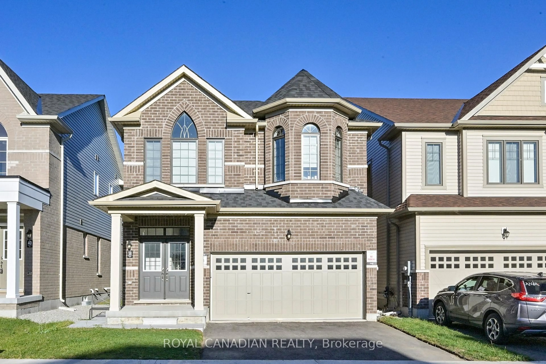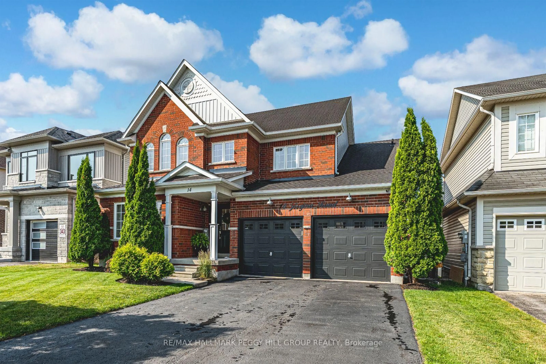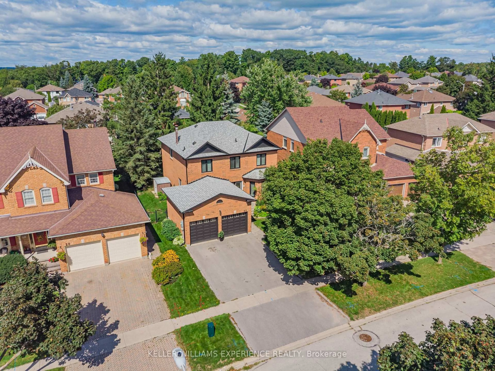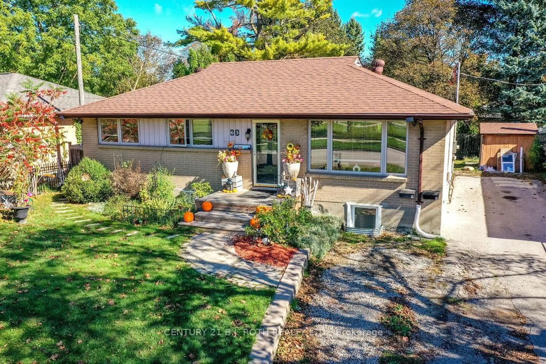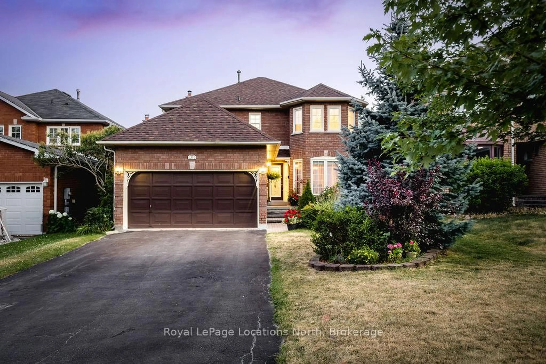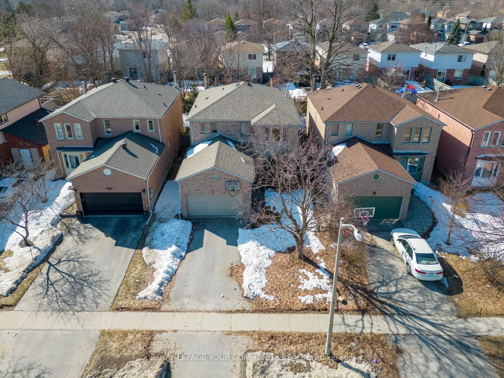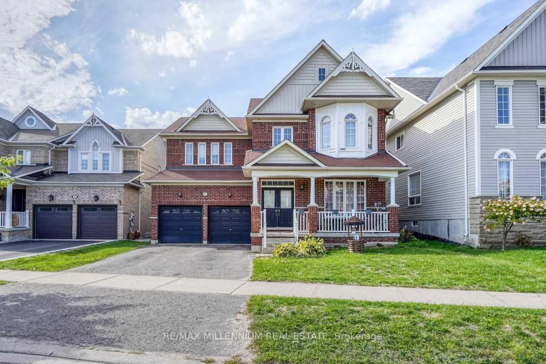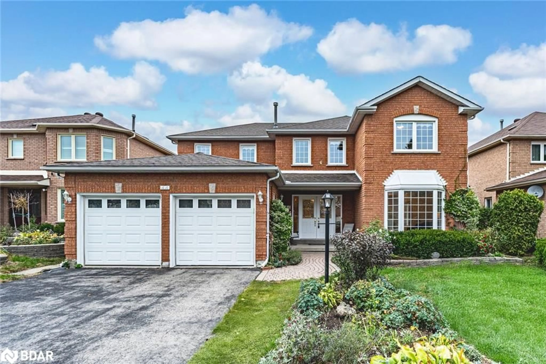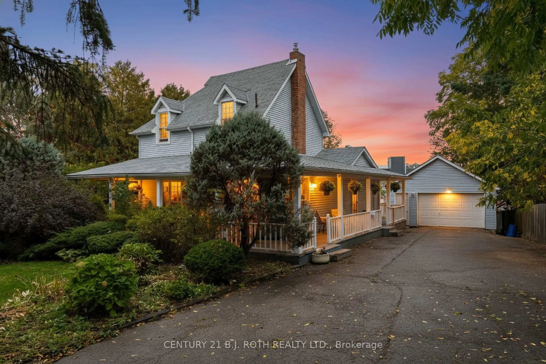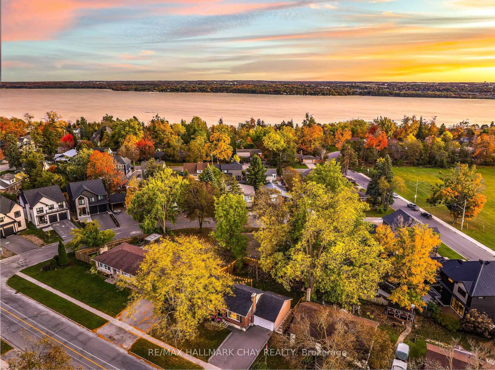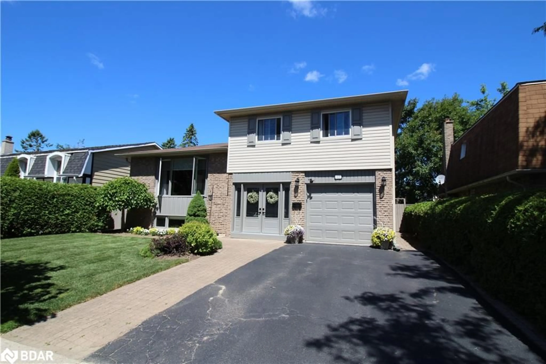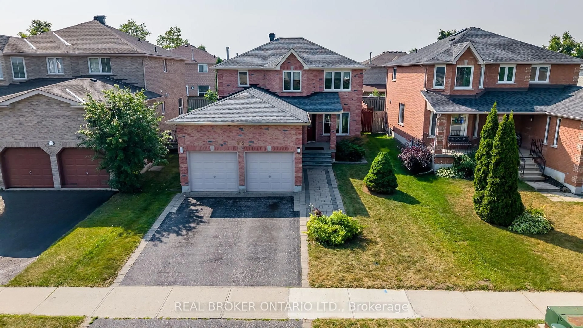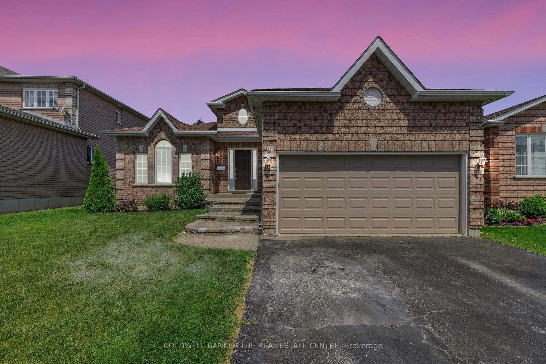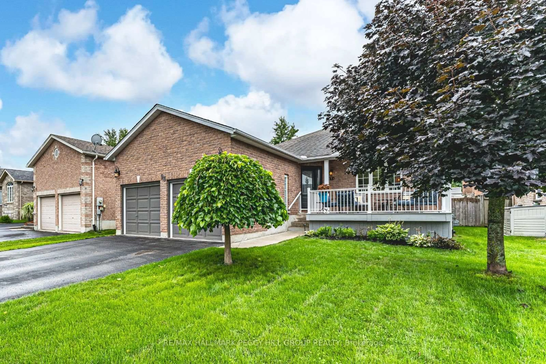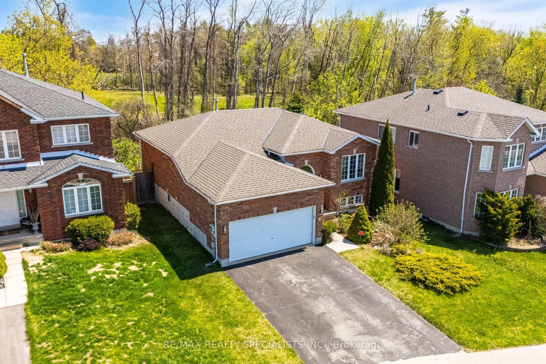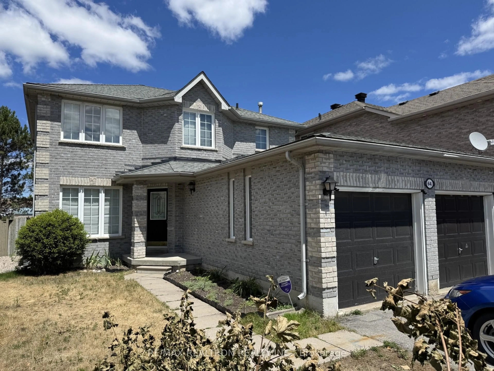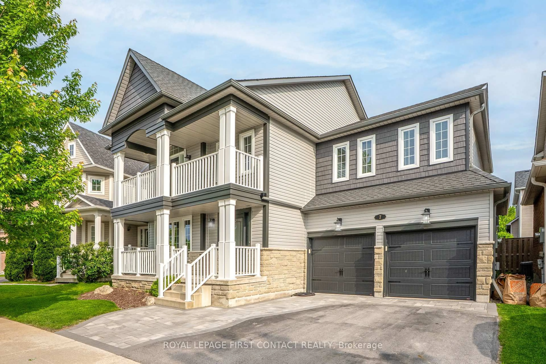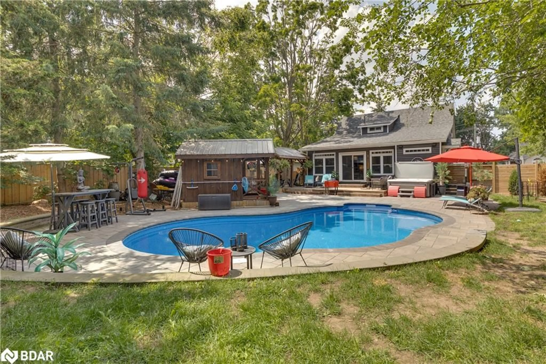Welcome to Your New Home in Barrie's Desirable South End! This beautifully maintained two-storey detached family home is located in a highly sought-after, family-friendly neighbourhood. This home offers three spacious bedrooms, a renovated main bathroom, and a bright open-concept layout filled with natural light. The recently renovated kitchen offers modern quartz countertops/backsplash with ample storage space, complete with stainless steel appliances and a convenient walk-out to a large 16' x 20' deck, perfect for entertaining or enjoying outdoor relaxation. The private fenced rear yard is bordered by low-maintenance perennial gardens, making it a peaceful and easy-to-care-for space. The double car garage has additional storage in a loft, 120 amp panel, and the large driveway offers plenty of parking space (no sidewalk). The fully finished basement features a large recreational room, providing extra living space and a newly renovated 3-piece bathroom with a large glass shower. Recent updates, including new interlock in the front yard & a new Lennox A/C unit. Located just minutes from shopping, restaurants, schools & parks. Enjoy easy access to commuter routes, public transit, and the GO Train, plus nearby Lake Simcoe, skiing, golf, and year-round recreation. Don't miss out on this wonderful opportunity, book your showing today and make this house your new home!
