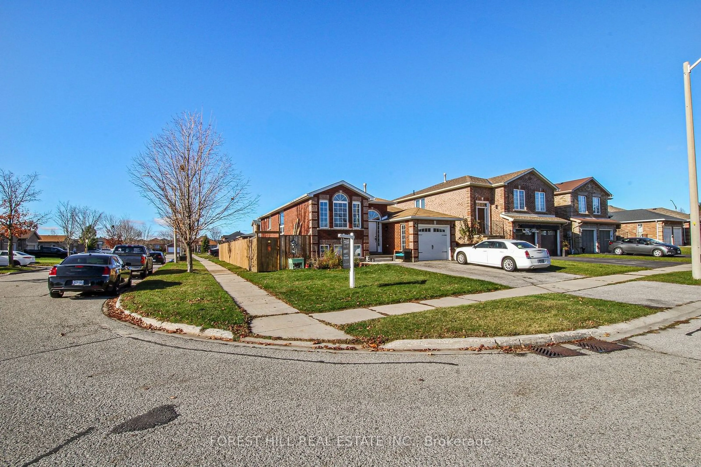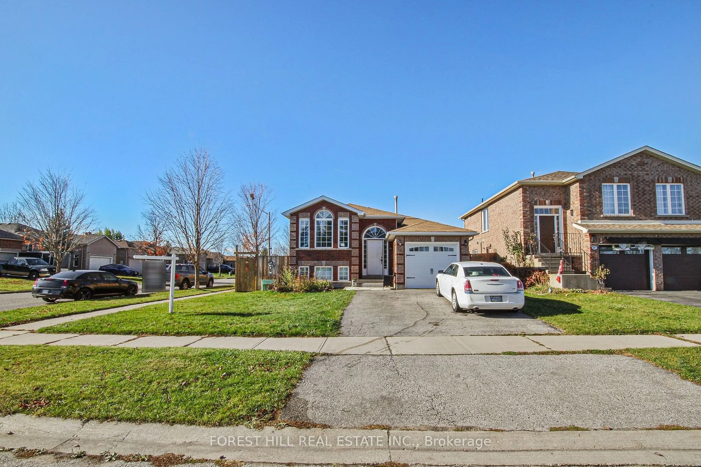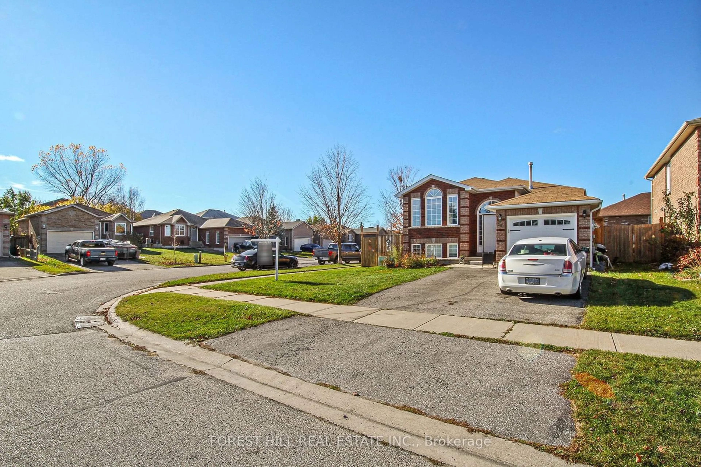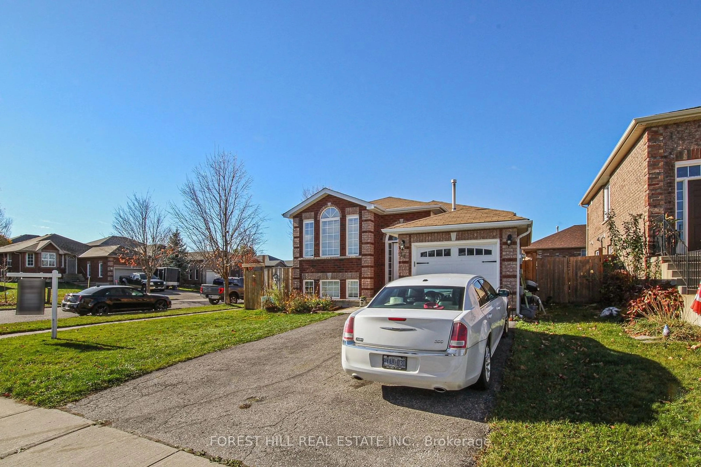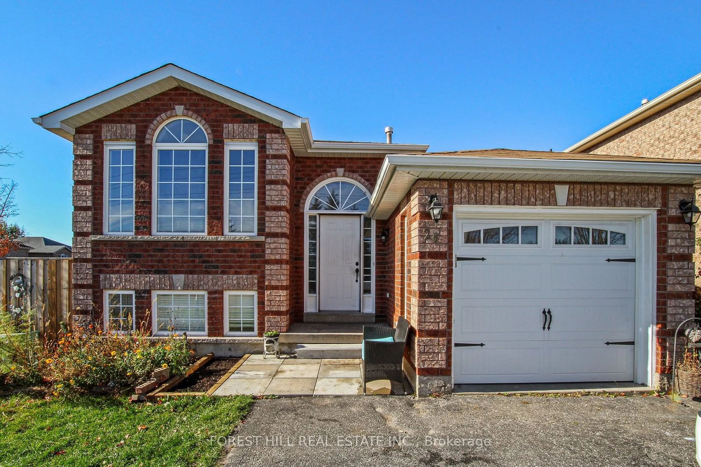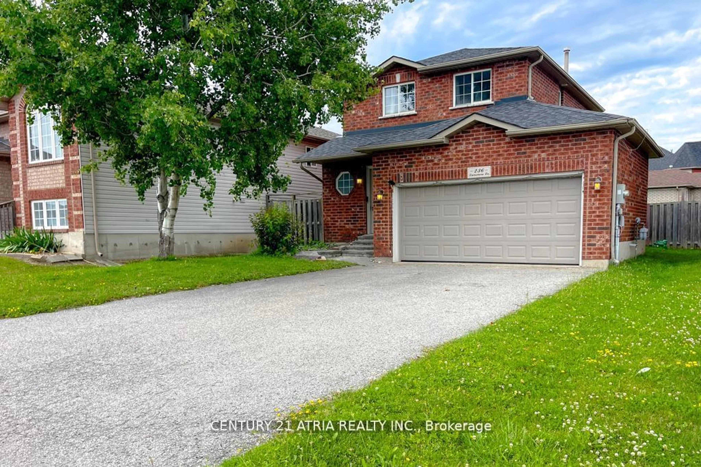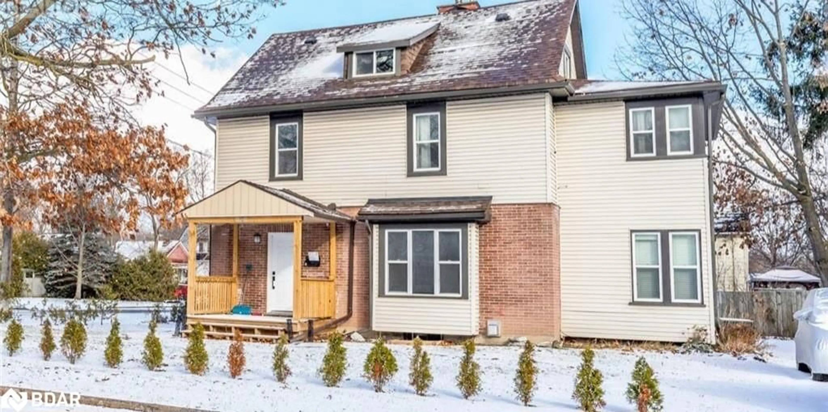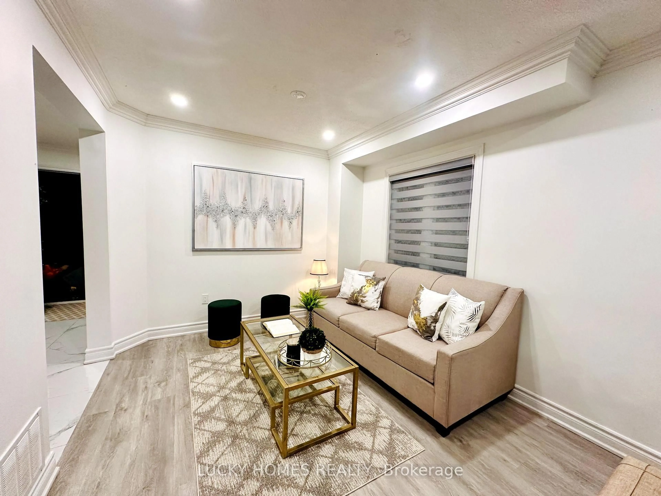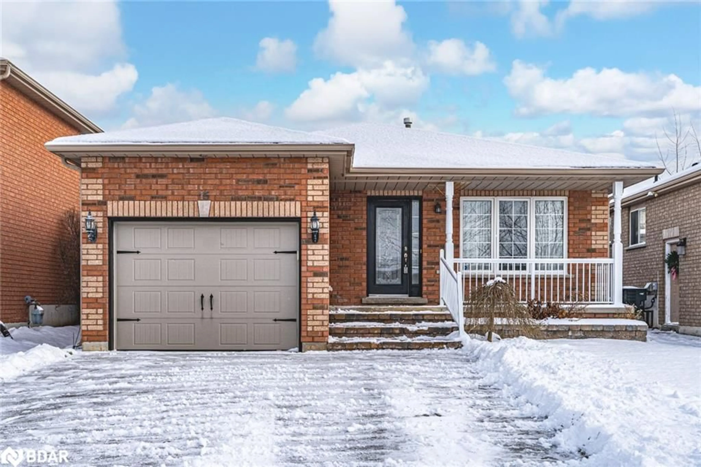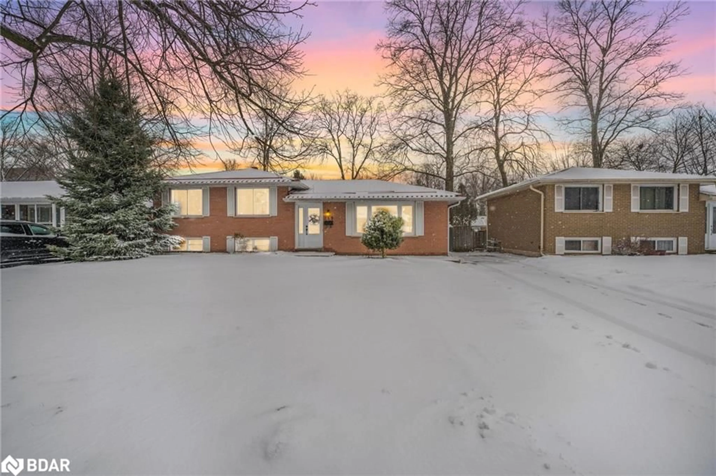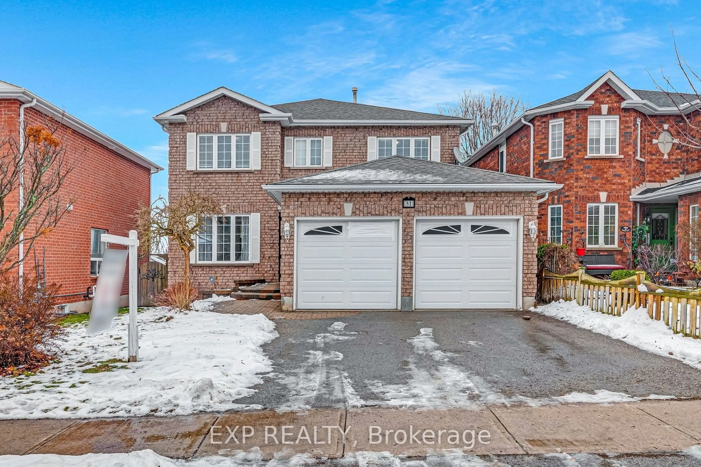26 Quinlan Rd, Barrie, Ontario L4M 7B1
Contact us about this property
Highlights
Estimated ValueThis is the price Wahi expects this property to sell for.
The calculation is powered by our Instant Home Value Estimate, which uses current market and property price trends to estimate your home’s value with a 90% accuracy rate.Not available
Price/Sqft$606/sqft
Est. Mortgage$3,306/mo
Tax Amount (2024)$4,455/yr
Days On Market58 days
Description
Welcome To This Captivating And Bright, 4 Bedroom Brick Raised Bungalow On A Quiet And Family Friendly Street In The Desirable Community Of Georgian Drive, Presenting Over 2300 Finished Sq. Ft Of Living Space, Inviting Front Foyer Opens Up Into A Spacious, Natural Light Filled Living and Dining Rooms, 9' Ceilings , Open Concept Floor Plan, Laminate Flooring Throughout, Charming Kitchen Comes With Breakfast Area, Custom Back Splash and Stainless Steel Appliances, Freshly Painted Cabinet Doors, Walk Out To Large Deck And Fully Fenced Private Backyard, 2 Large Bedrooms on the Main Floor, Also Featuring A Fully Finished Lower Level With High Ceilings, Bright Family Room, 2 Large Bedrooms, Above Grade Windows Throughout, 4 Piece Bath, Bring The In-laws!! Easily Convert To Income Property, Located Within A Short Distance From Major Highways, Shopping/Restaurants/Entertainment, Schools, Georgian College, RVH Hospital And Parks - Community Features Exciting Outdoor Activities And Modern Lifestyle Conveniences With Access To All The Barrie Amenities, BEAUTIFUL BACK YARD WITH BRAND NEW PRIVATE FENCE AND DECK (2022), ROOF(2020), FURNACE AND A/C (2023)
Property Details
Interior
Features
Main Floor
Dining
2.26 x 3.04Laminate / Open Concept / Combined W/Living
Primary
3.93 x 4.86Laminate / Large Window / O/Looks Backyard
Kitchen
5.19 x 3.04Stainless Steel Appl / Breakfast Area / W/O To Deck
2nd Br
3.35 x 2.73Laminate / Closet / Window
Exterior
Features
Parking
Garage spaces 1
Garage type Attached
Other parking spaces 2
Total parking spaces 3
Property History
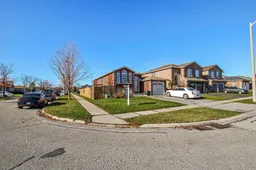 44
44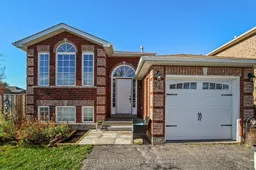
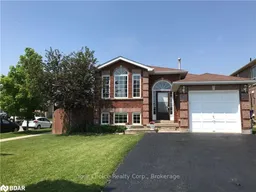
Get up to 1% cashback when you buy your dream home with Wahi Cashback

A new way to buy a home that puts cash back in your pocket.
- Our in-house Realtors do more deals and bring that negotiating power into your corner
- We leverage technology to get you more insights, move faster and simplify the process
- Our digital business model means we pass the savings onto you, with up to 1% cashback on the purchase of your home
