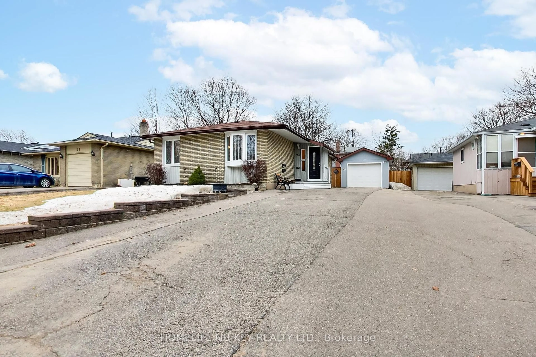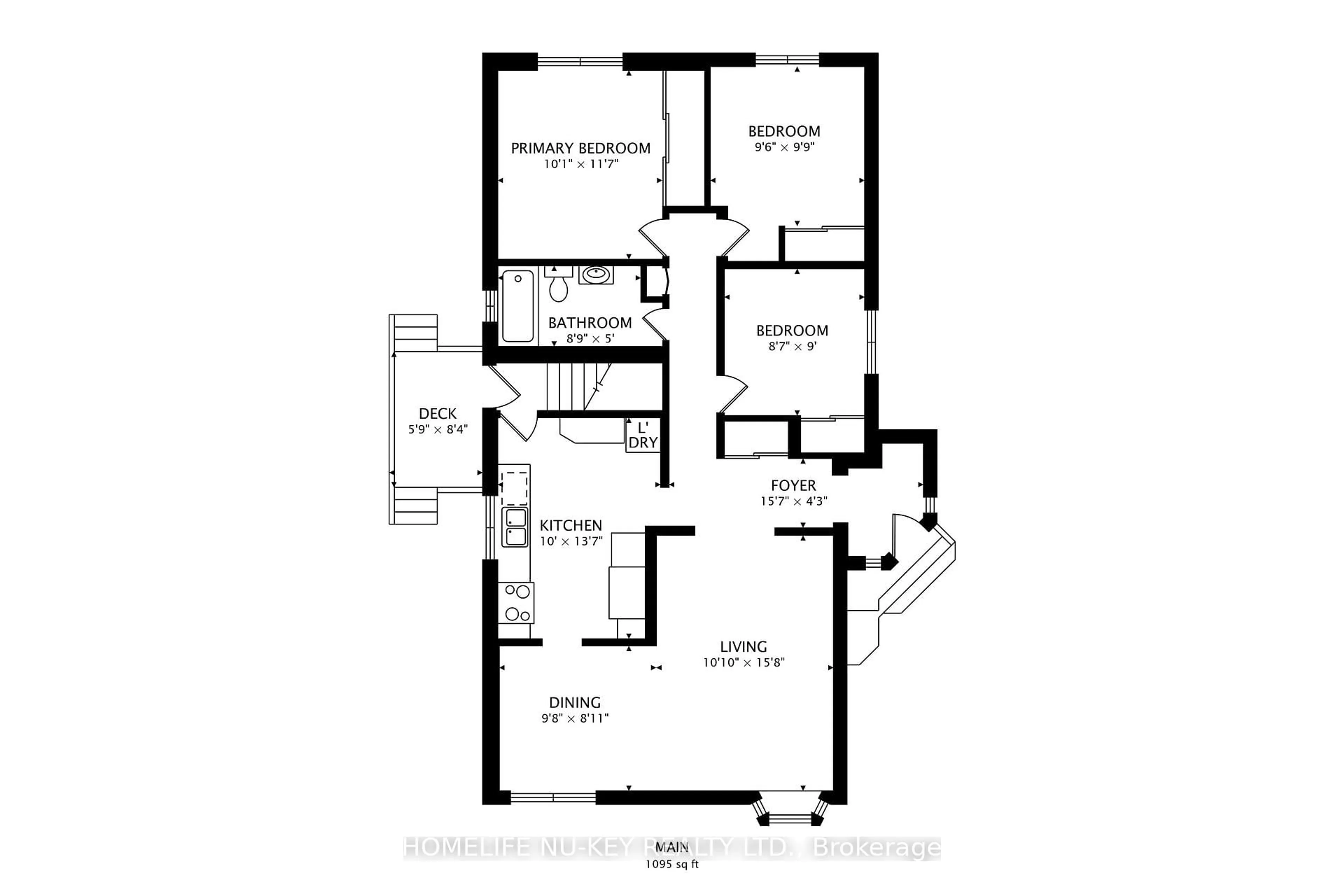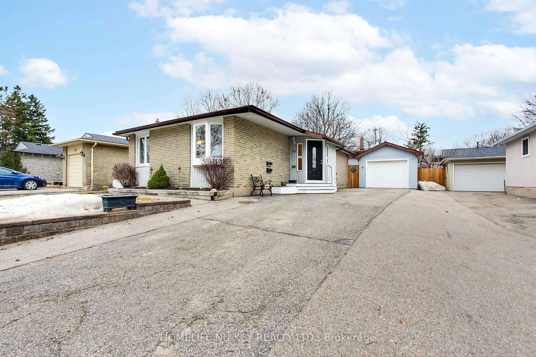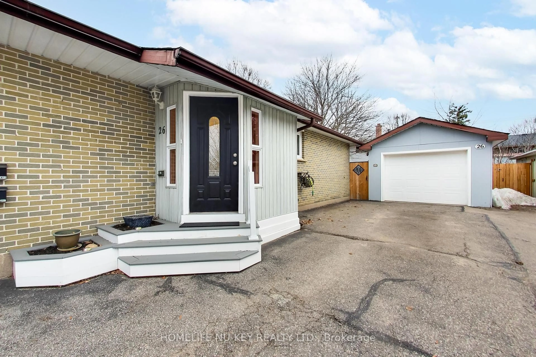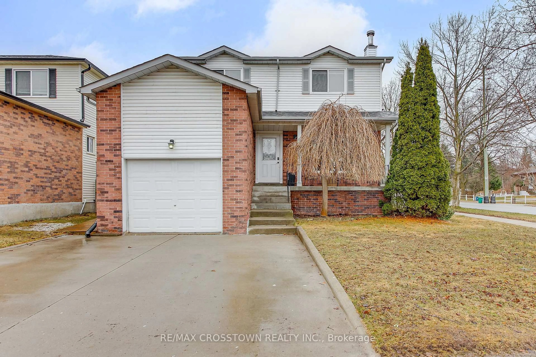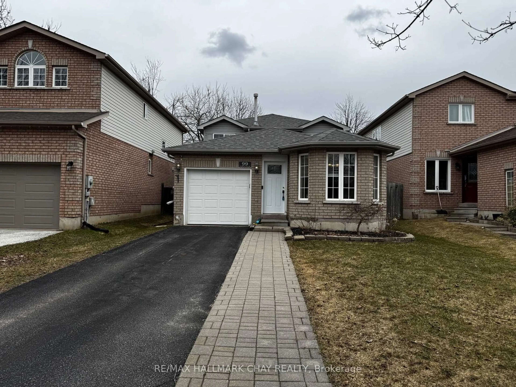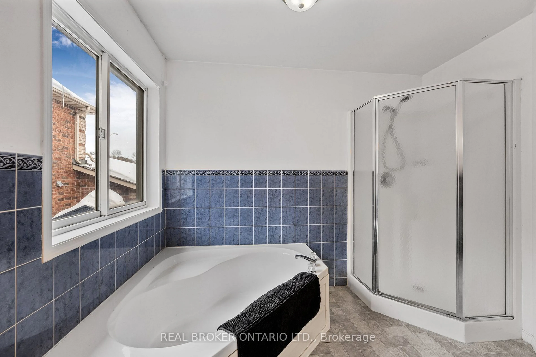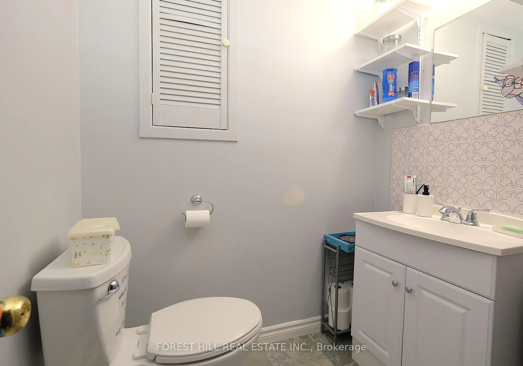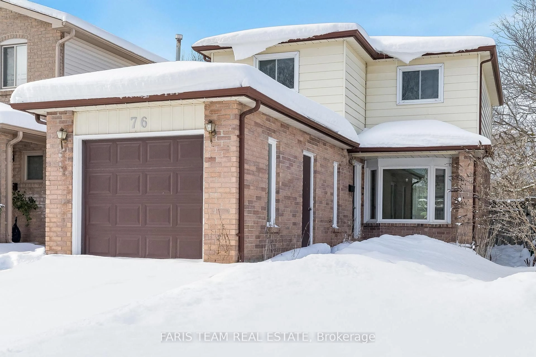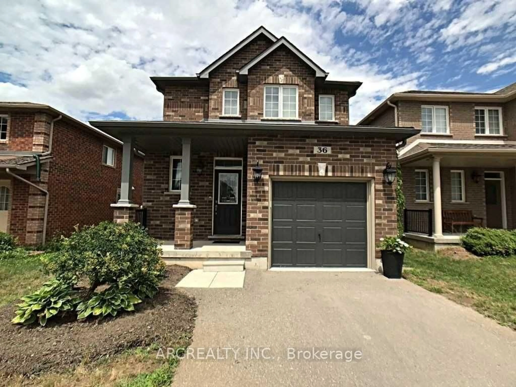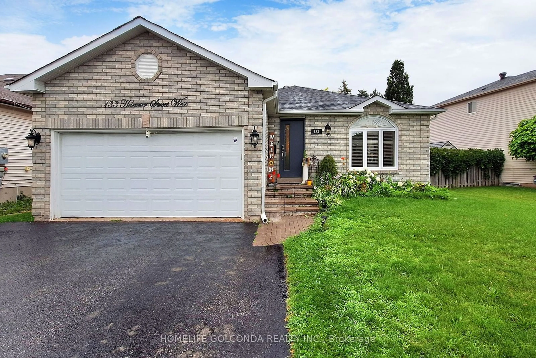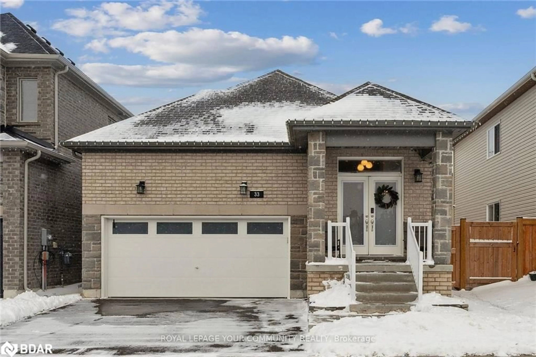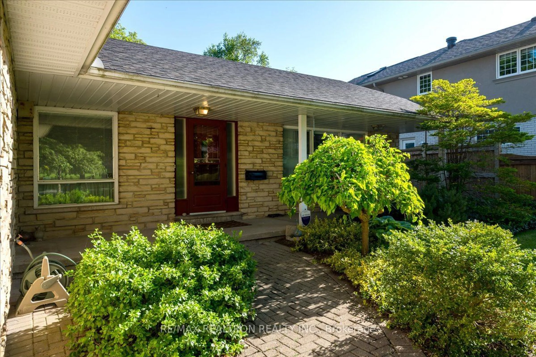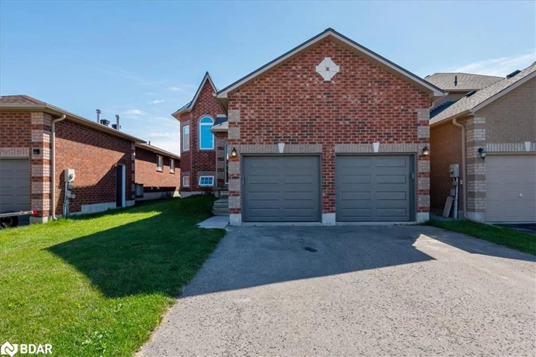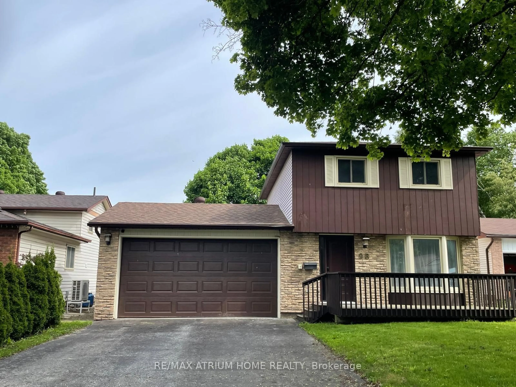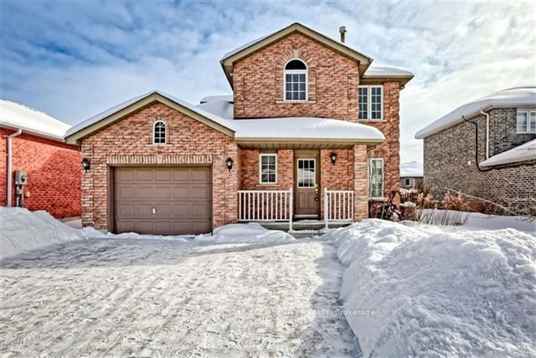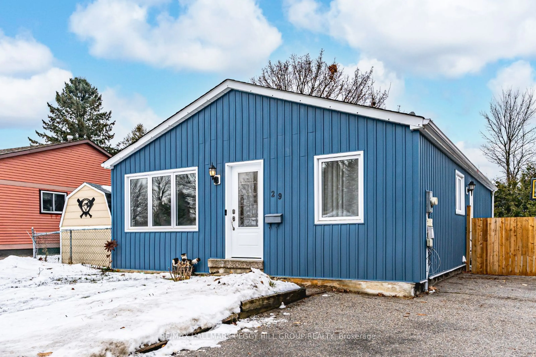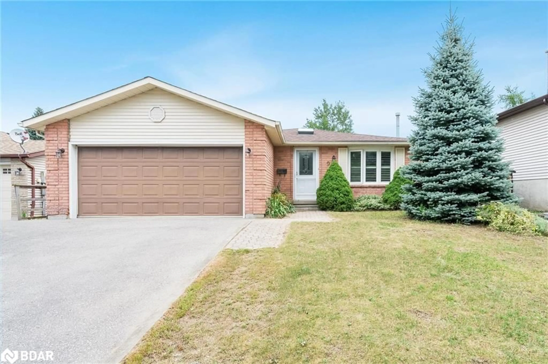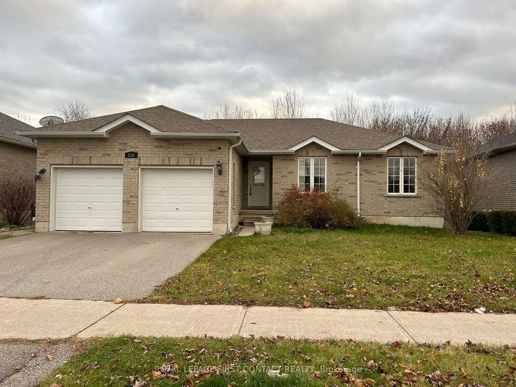26 Collete Cres, Barrie, Ontario L4M 2Z2
Contact us about this property
Highlights
Estimated ValueThis is the price Wahi expects this property to sell for.
The calculation is powered by our Instant Home Value Estimate, which uses current market and property price trends to estimate your home’s value with a 90% accuracy rate.Not available
Price/Sqft$1,028/sqft
Est. Mortgage$3,779/mo
Tax Amount (2025)$4,047/yr
Days On Market22 days
Description
Legal 2nd Suite! Renovated Bungalow with Legal Basement Apartment in Prime Location** This beautifully updated bungalow sits on a generous 50' x 110' lot in a quiet, mature neighbourhood beside Ferris Park just minutes from shopping, major highways, and everyday amenities. Offering 5-car parking, a detached 12' x 21' garage with hydro, and a serene backyard with a cedar deck, this property is truly move-in ready. Renovated top to bottom in 2023, the main level features 3/4 engineered maple hardwood floors, a modern kitchen with quartz counters and backsplash, two gas fireplaces, and newer Frigidaire Gallery appliances. The home also includes 3 full bathrooms, dual laundry setups, and a maintenance-free water conditioner. A private side entrance leads to a **legal, self-contained 1-bedroom basement apartment** (~450 sq ft) with soundproofing, separate laundry, full kitchen and bath, and a private outdoor patio. The AAA tenant is happy to stay, offering excellent income potential with the option to convert the basement into a 2-bedroom unit. **Key Features:**- 25-yr shingles (house & garage 2018) - 200 Amp panel (2018) - Owned furnace, A/C, water heater (2023) - Upper LG laundry (2023), shared full-size basement laundry - 2 gas fireplaces - Legal apartment w/ separate entry & patio - 12x12 cedar deck (2022) - Potential for added rental income. An ideal opportunity for families, investors, or multigenerational living in a safe, sought-after community.
Property Details
Interior
Features
Main Floor
Primary
3.57 x 3.082nd Br
23.02 x 2.933rd Br
2.74 x 2.65Dining
2.99 x 2.47Exterior
Features
Parking
Garage spaces 1
Garage type Detached
Other parking spaces 4
Total parking spaces 5
Property History
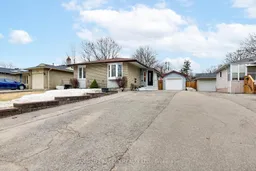 47
47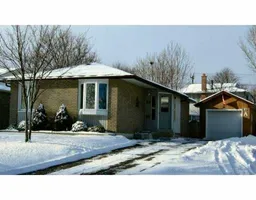
Get up to 1% cashback when you buy your dream home with Wahi Cashback

A new way to buy a home that puts cash back in your pocket.
- Our in-house Realtors do more deals and bring that negotiating power into your corner
- We leverage technology to get you more insights, move faster and simplify the process
- Our digital business model means we pass the savings onto you, with up to 1% cashback on the purchase of your home
