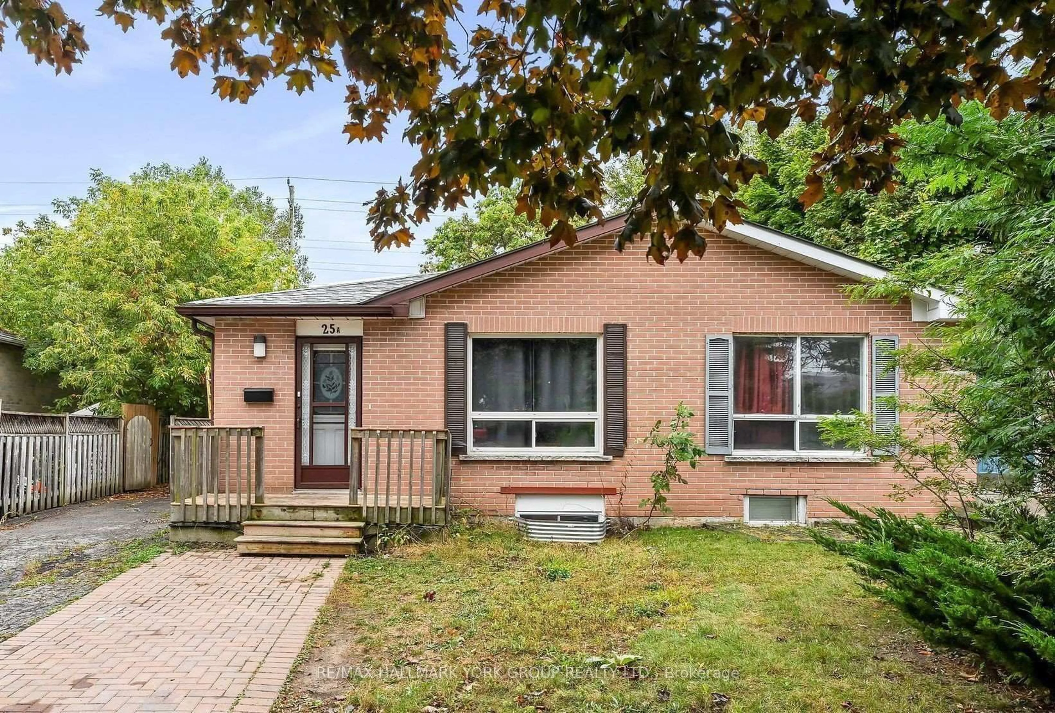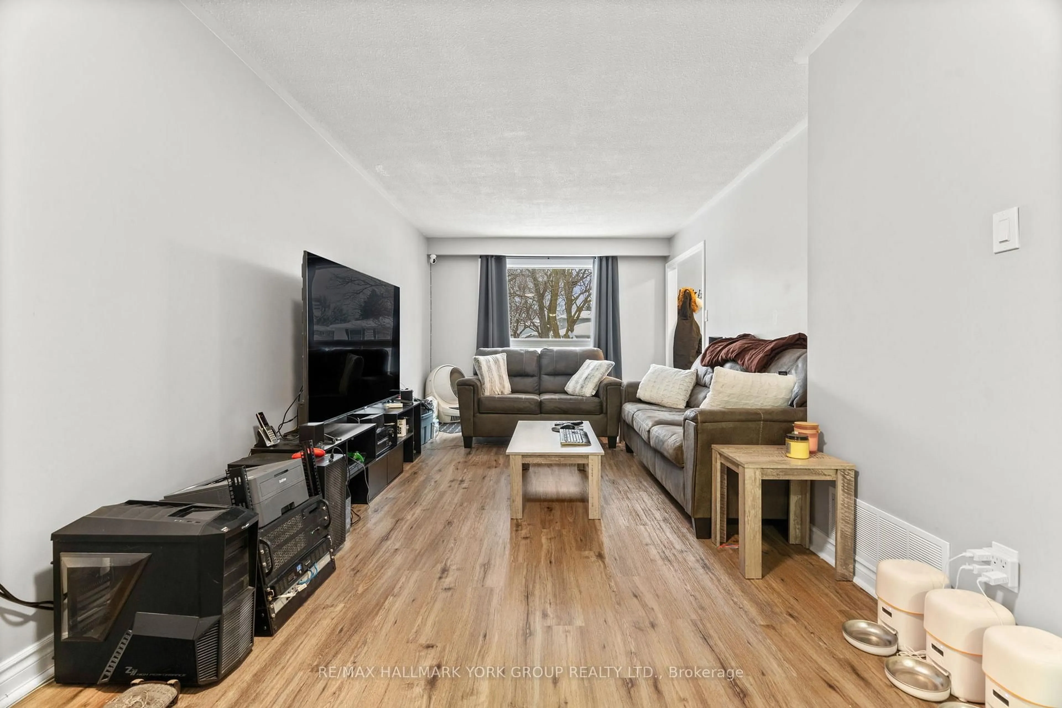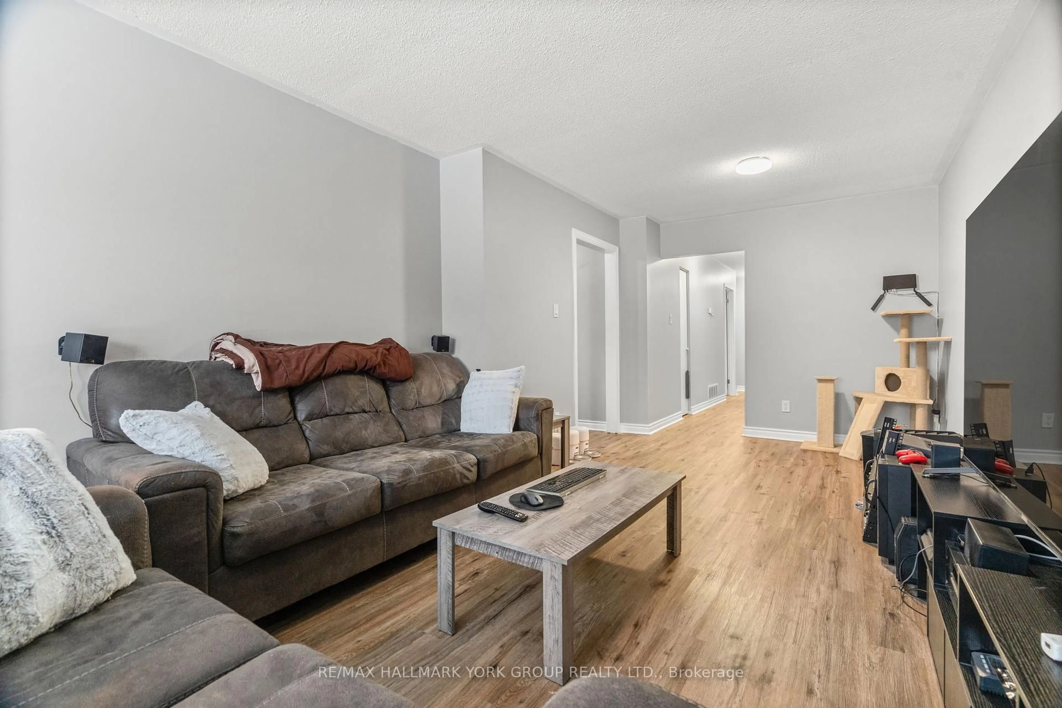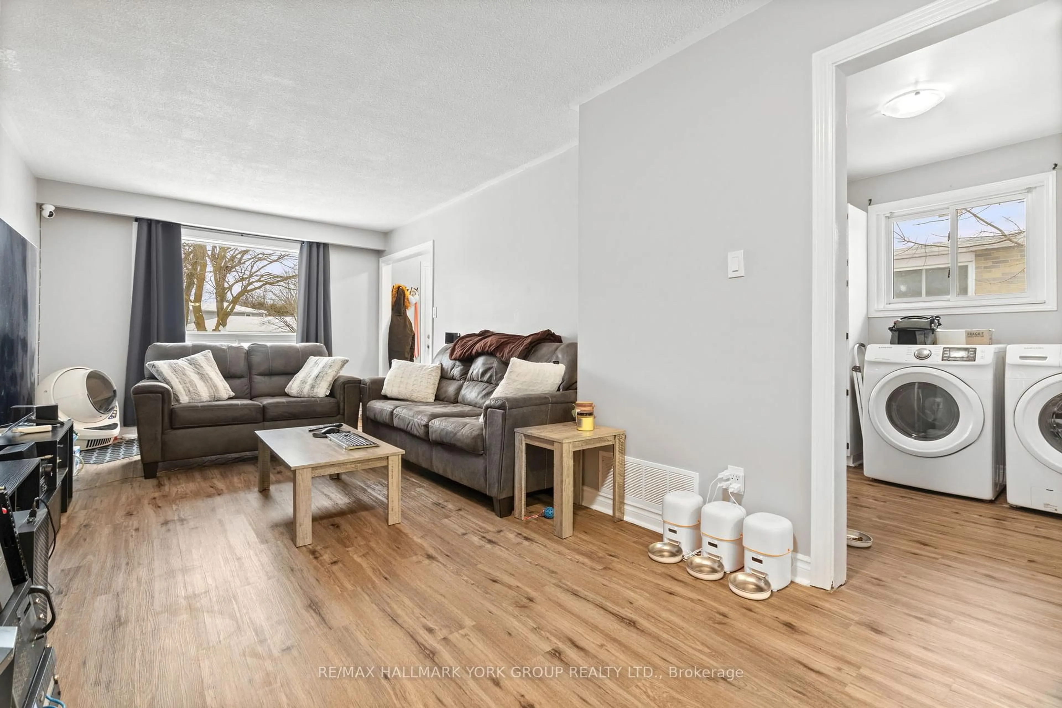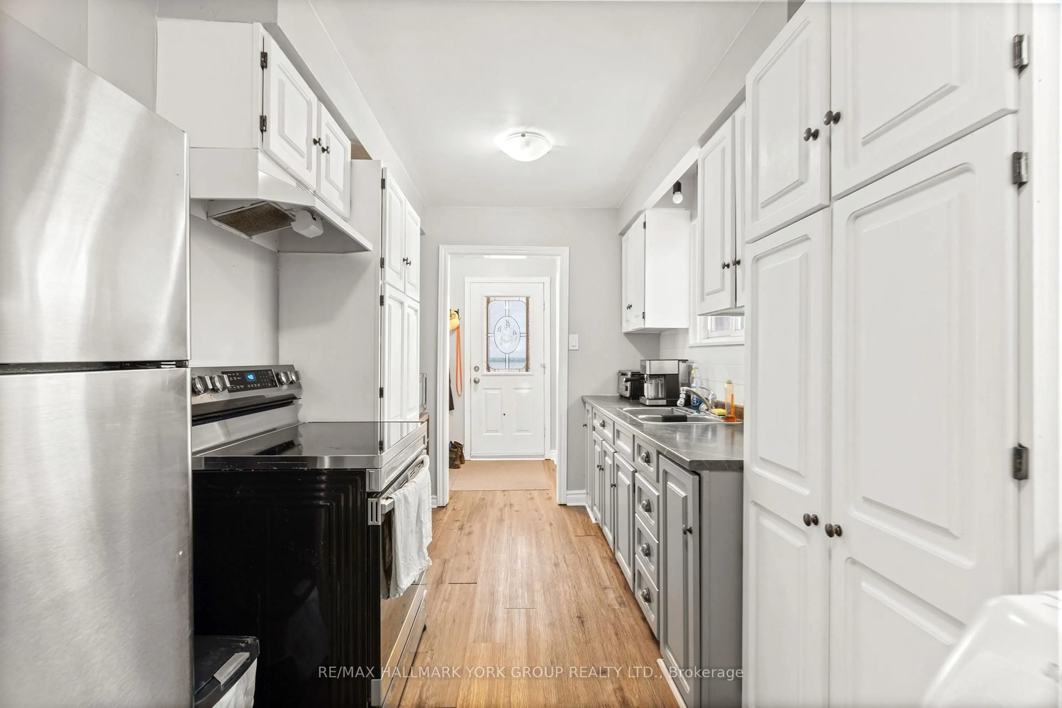25A College Cres, Barrie, Ontario L4M 2W4
Contact us about this property
Highlights
Estimated ValueThis is the price Wahi expects this property to sell for.
The calculation is powered by our Instant Home Value Estimate, which uses current market and property price trends to estimate your home’s value with a 90% accuracy rate.Not available
Price/Sqft$818/sqft
Est. Mortgage$3,006/mo
Tax Amount (2024)$4,169/yr
Days On Market22 days
Description
Fantastic Investment Opportunity - Legal Duplex! Welcome to 25A College Crescent, a beautifully updated 3+3 bedroom, 2-bathroom, 2-kitchen semi-detached bungalow in a prime Barrie location! This home offers an excellent investment opportunity or a perfect setup for multi-generational living, featuring a fully renovated basement with a separate entrance. The main level boasts 3 spacious bedrooms, a 4-piece bathroom, a modern kitchen with ample storage, and a bright, open-concept living space with stylish finishes throughout.The lower level has been fully renovated and offers 3 additional bedrooms, a 3-piece bathroom, a second full kitchen, and a private entrance, making it ideal for rental income or an in-law suite. Outside, enjoy a large backyard, perfect for entertaining or relaxing, along with 2-car parking for added convenience. This home is in close proximity to Georgian College, making it a great option for student rentals. Its also near public green spaces such as Sunnidale Park and Lackies Bush West, perfect for outdoor activities like hiking, picnicking, and enjoying nature. Additionally, Royal Victoria Regional Health Centre, the closest hospital, is just a short drive away, providing quick access to healthcare services. Located in a family-friendly neighborhood, this home is just minutes from shopping, schools, parks, and public transportation. With two complete living spaces, this is a fantastic opportunity for investors, families, or buyers looking for additional income potential. Don't miss out on this incredible home with endless possibilities!
Property Details
Interior
Features
Main Floor
2nd Br
2.91 x 2.94Window / Laminate / W/I Closet
Dining
2.96 x 2.87Combined W/Living / Laminate
Living
4.25 x 3.27Combined W/Dining / Laminate / Large Window
Primary
5.23 x 3.0Window / Laminate / W/I Closet
Exterior
Features
Parking
Garage spaces -
Garage type -
Total parking spaces 4
Property History
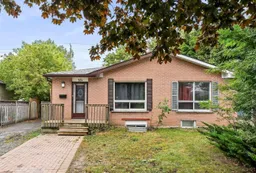 40
40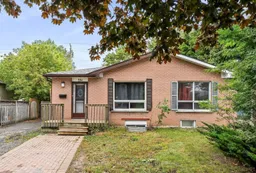
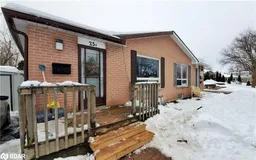
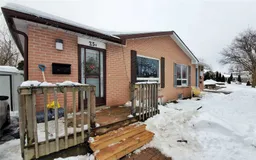
Get up to 1% cashback when you buy your dream home with Wahi Cashback

A new way to buy a home that puts cash back in your pocket.
- Our in-house Realtors do more deals and bring that negotiating power into your corner
- We leverage technology to get you more insights, move faster and simplify the process
- Our digital business model means we pass the savings onto you, with up to 1% cashback on the purchase of your home
