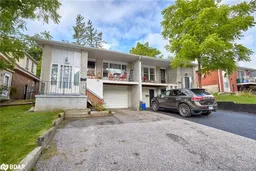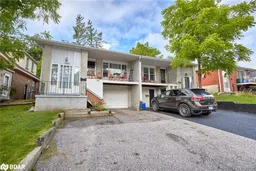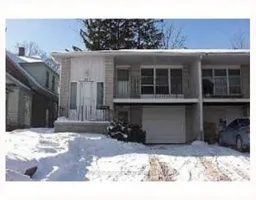240 Bayfield St, Barrie, Ontario L4M 3B7
Contact us about this property
Highlights
Estimated ValueThis is the price Wahi expects this property to sell for.
The calculation is powered by our Instant Home Value Estimate, which uses current market and property price trends to estimate your home’s value with a 90% accuracy rate.Not available
Price/Sqft$551/sqft
Est. Mortgage$3,002/mo
Tax Amount (2024)$4,201/yr
Days On Market2 days
Description
****Wow**** Come Check Out This Immaculate Fully renovated 3 Bedroom Semi-Detached house with 3 bedroom legal basement Situated in a most desirable area of Barrie. Fully renovated from top to bottom with a brand new kitchen, flooring, paint, pot lights, washrooms, and 3 3-bedroom legal basement is just the cherry on cake. Inside, You Have A Large Living room with beautiful decor and a walkout to a beautiful patio. Dining Room is a good size With Laminate Floors and pot Lights. Kitchen Comes With Updated S/S Appliances, Granite counters, and pot lights. Master Bedroom comes with 4 pieces En-suite and walk out to the beautiful deck. The main washroom is a piece with beautiful decor. Other rooms are spacious. Laundry is separate for both levels. Legal 3-bedroom walkout basement is a perfect feature for an extended family or extra income. The Basement is just a next-level masterpiece. The backyard is the perfect size. ****Located In An Excellent Location, Walking Distance To Many Schools, Parks, Public Transportation, & All Other Amenities!!
Property Details
Interior
Features
Main Floor
2nd Br
3.48 x 3.14Laminate / Window / Pot Lights
3rd Br
3.33 x 2.71Laminate / Window / Pot Lights
Dining
8.48 x 4.09Combined W/Living / Pot Lights
Living
8.48 x 4.09Combined W/Dining / W/O To Balcony / Pot Lights
Exterior
Features
Parking
Garage spaces 1
Garage type Built-In
Other parking spaces 4
Total parking spaces 5
Property History
 1
1


Get up to 1% cashback when you buy your dream home with Wahi Cashback

A new way to buy a home that puts cash back in your pocket.
- Our in-house Realtors do more deals and bring that negotiating power into your corner
- We leverage technology to get you more insights, move faster and simplify the process
- Our digital business model means we pass the savings onto you, with up to 1% cashback on the purchase of your home

