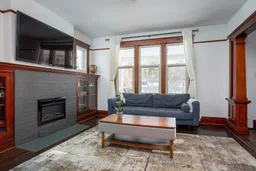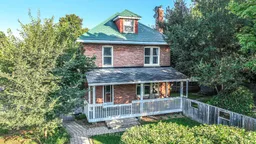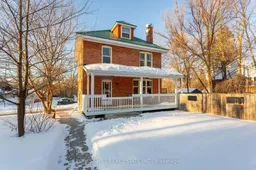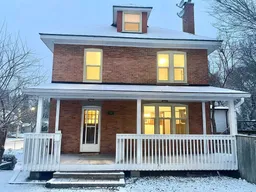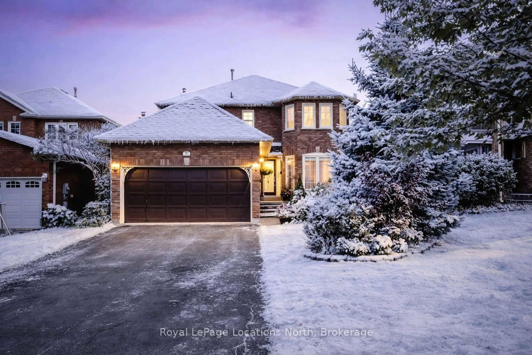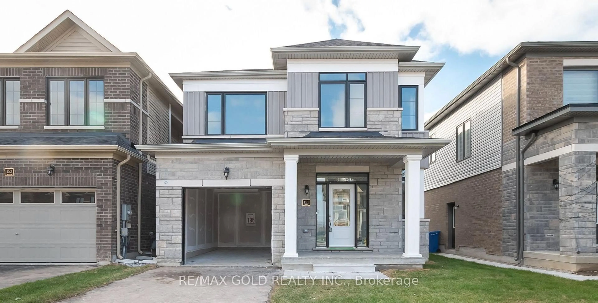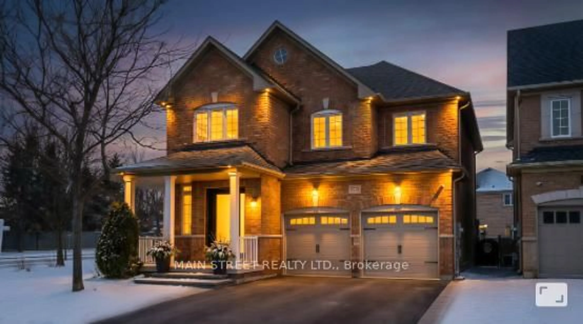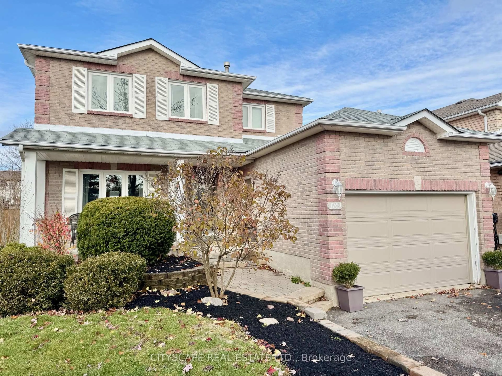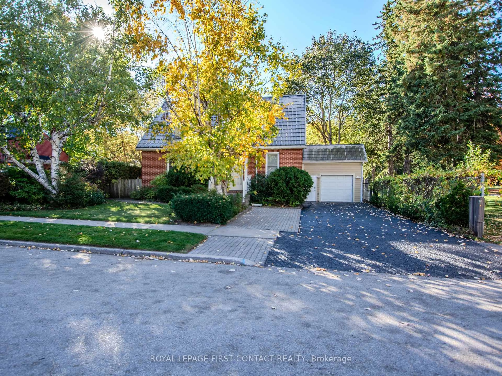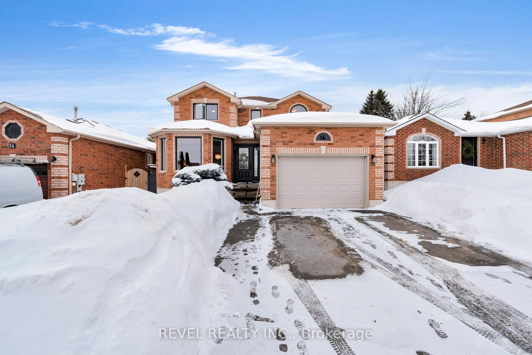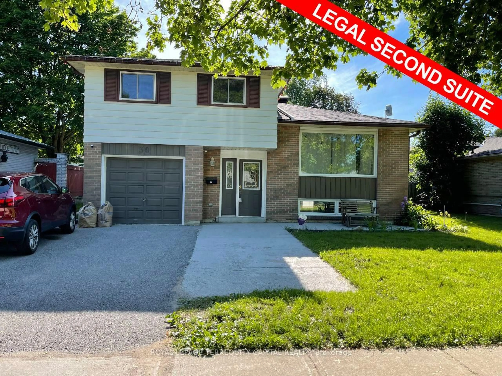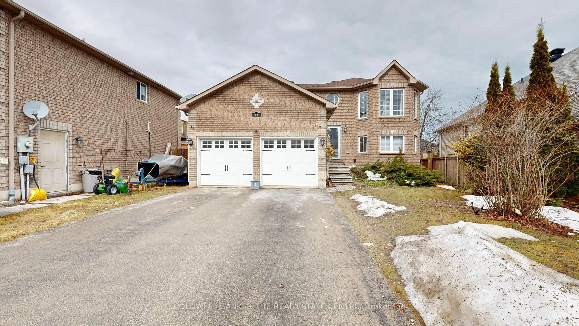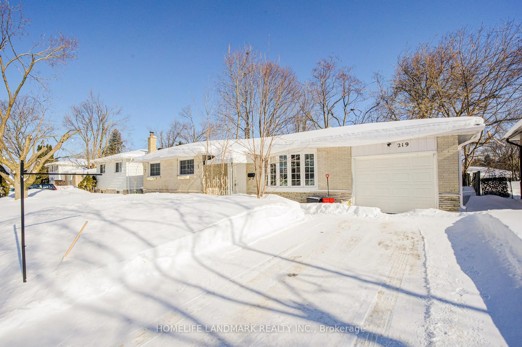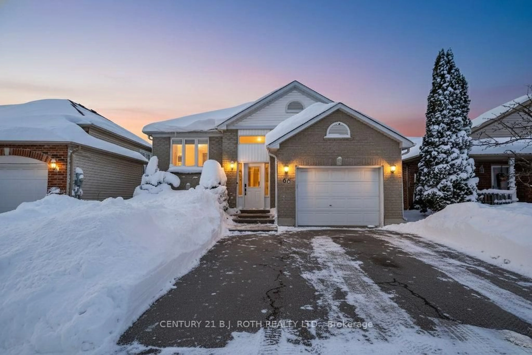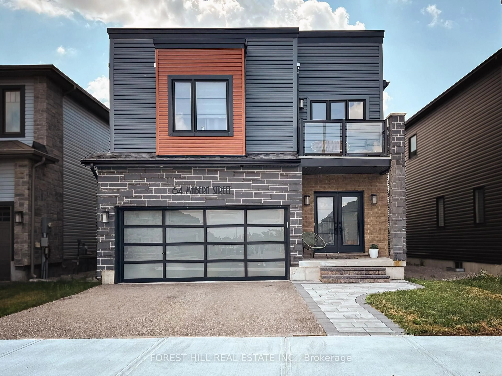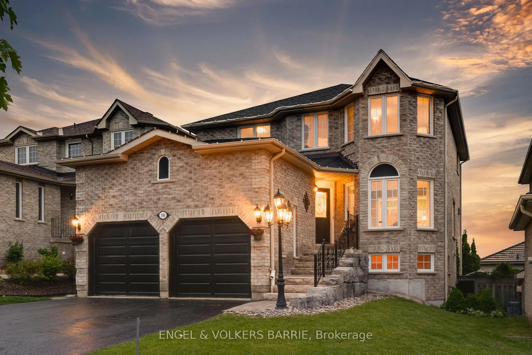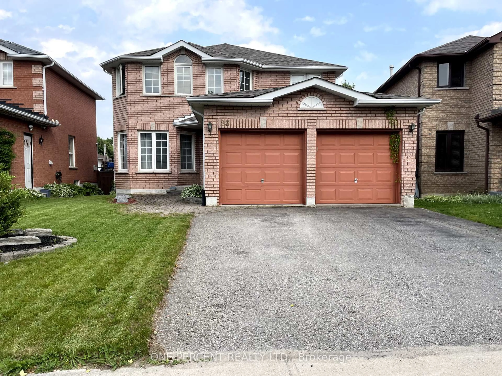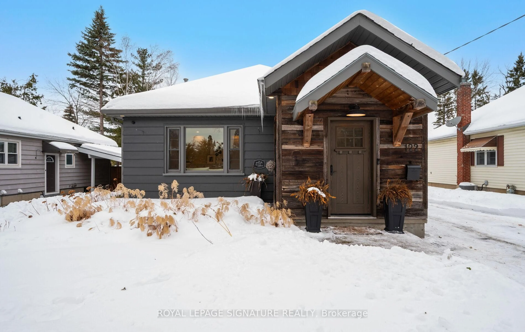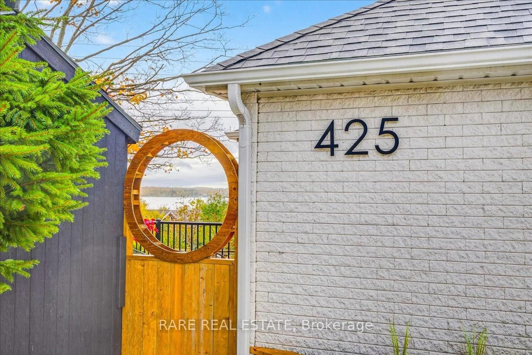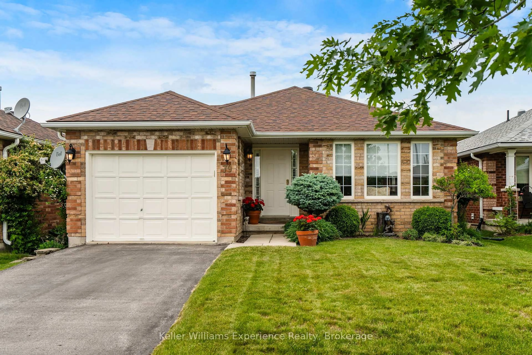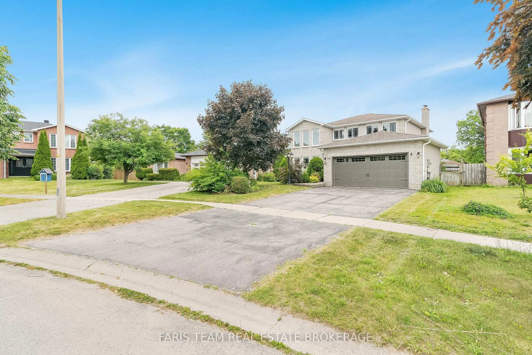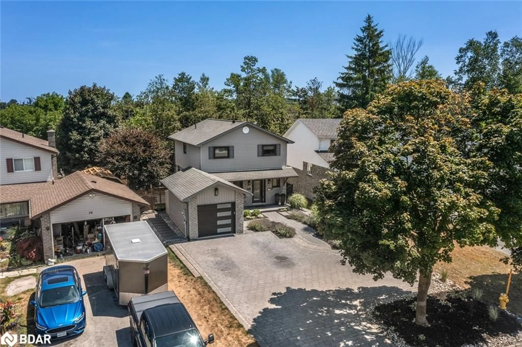Versatile 3+2 Bedroom home offering multigenerational living or rental income potential. Features two self-contained units with separate entrances. Live in one and rent the other, or easily convert back to a single-family residence. Located on a large private lot, this home blends historic character with modern upgrades. Main unit features 3 bedrooms, a spacious family room, separate dining area, hardwood floors, and a renovated kitchen with quartz countertops and stainless steel appliances. Finished loft space offers flexible use as a 4th bedroom, office, or studio. Large bathroom includes soaker tub. Lower-level unit includes 1 bedroom, full kitchen, living area with pot lights, bathroom, and private laundry. Ideal as an in-law suite or rental unit. Major updates in 2022 include: new furnace, A/C, electrical upgrades (2nd/3rd floor), and new flooring in kitchen and foyer. Additional highlights: metal roof, owned on-demand hot water heater. Walking distance to Lake Simcoe, restaurants, and amenities. Easy access to Hwy 400, Georgian College, and Royal Victoria Hospital.
Inclusions: All existing window coverings, ELFs, existing appliances all in as-is condition (2 stainless steel fridges, stainless steel dishwasher, stainless steel range, stainless steel built-in microwave, white range, 2 washers, 2 dryers) and garden shed.
