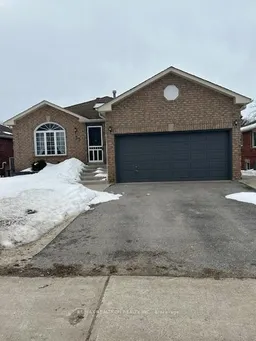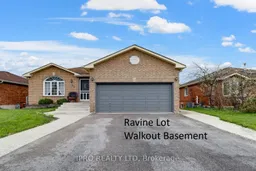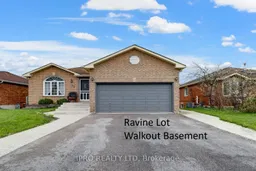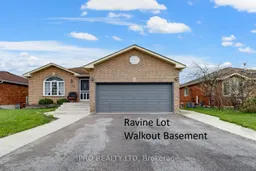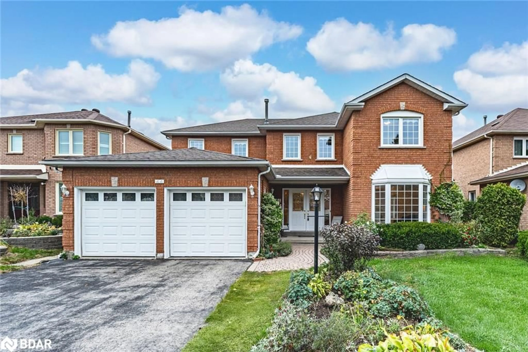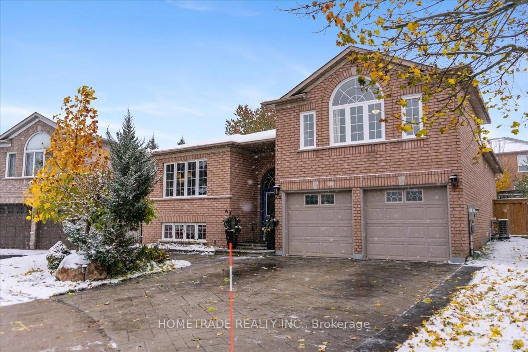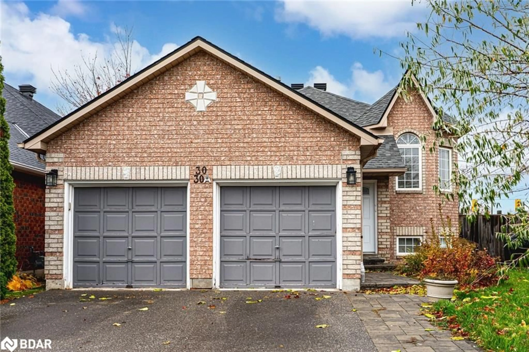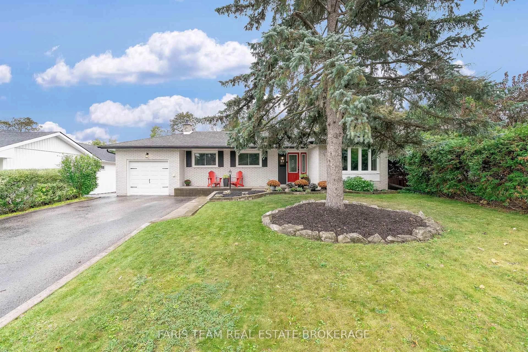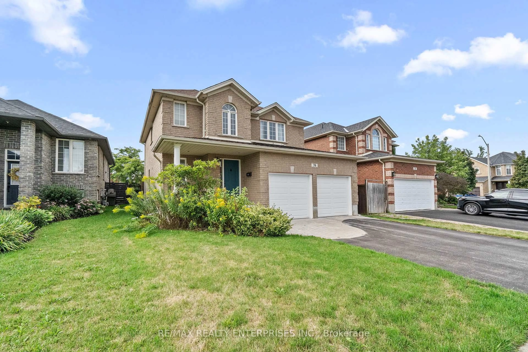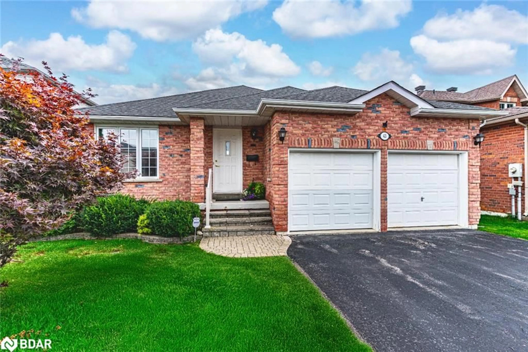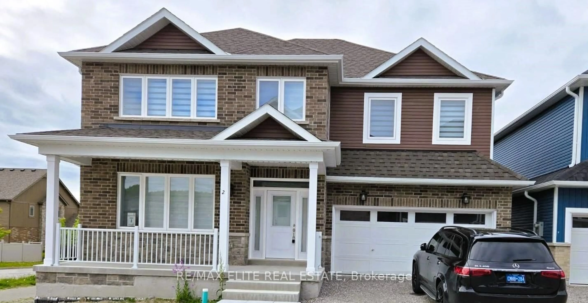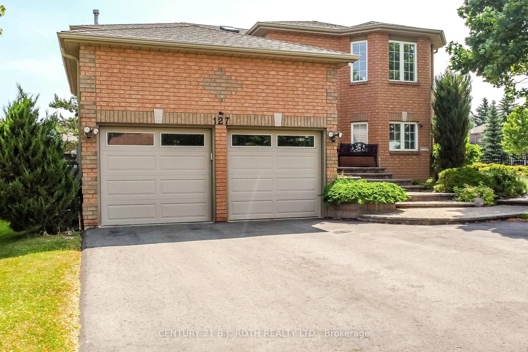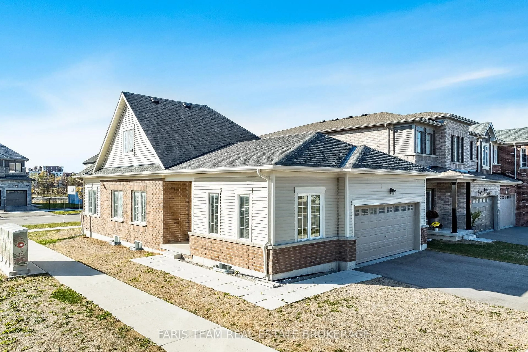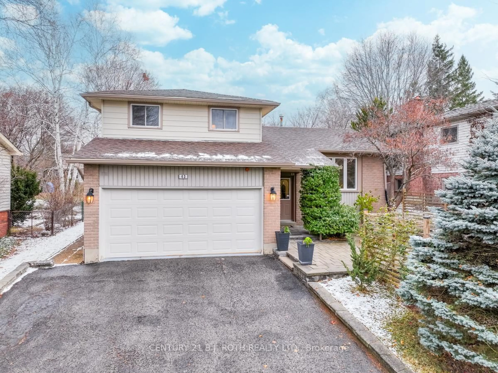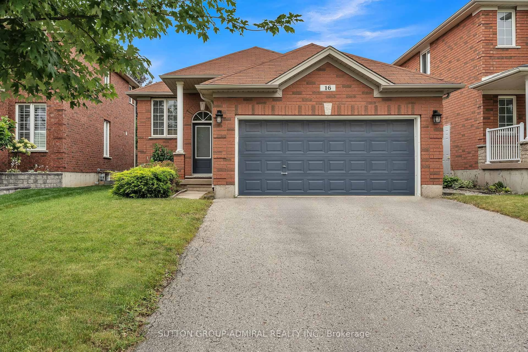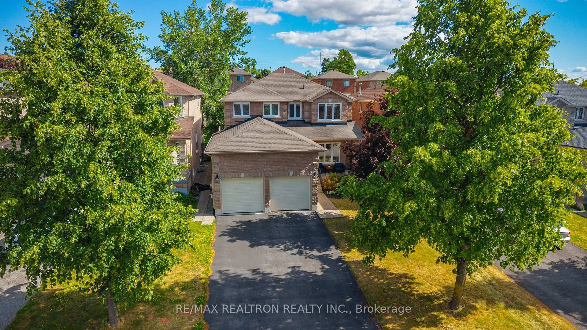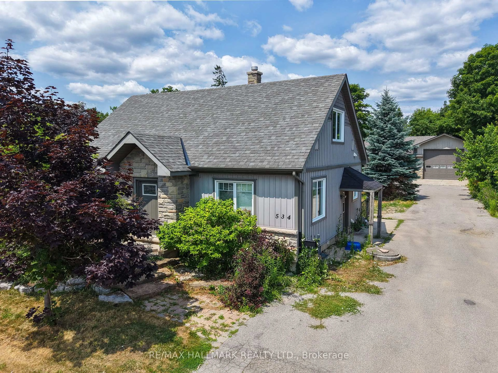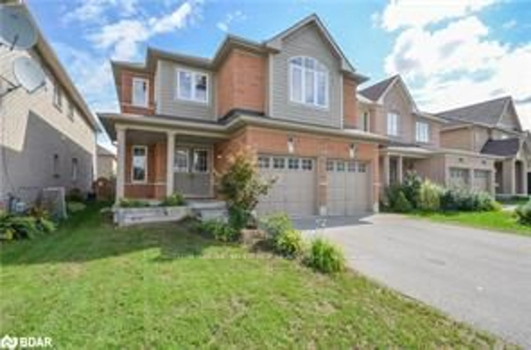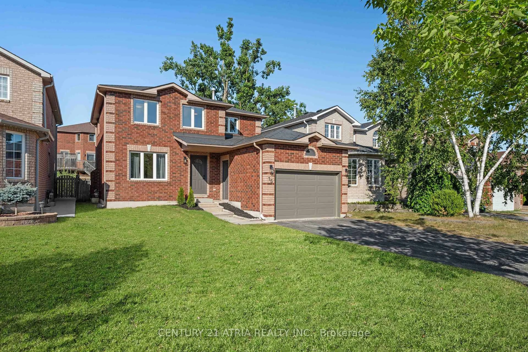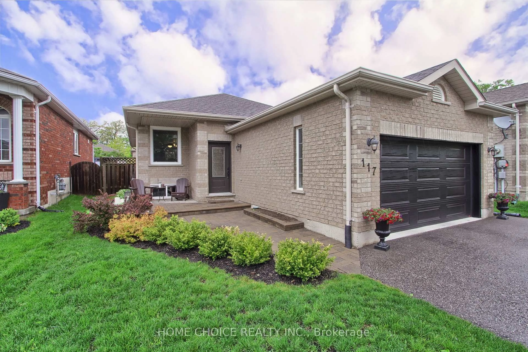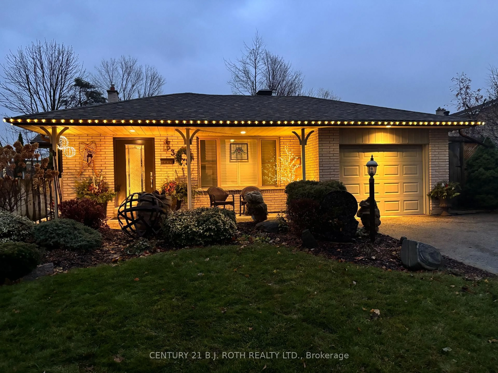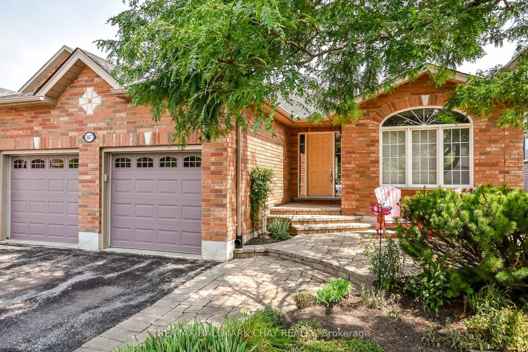Welcome to 23 Garibaldi Drive, a beautifully designed 2+2 bedrooms, 2-bathrooms detached bungalow located in South of Barrie with separate Entrance from Garage to the House. Premium Deep lot Backing onto Ravine, boasting over 2,000 sqft of total living Space. The entrance to the house features with a Skylight and an Open-concept living area creating a bright and airy ambience. Two spacious bedrooms. Walkouts from Kitchen & Master Bedroom to Large Sundeck Over Viewing the Ravine giving a soothing ambience. Attached bathroom to the master bedroom features a jacuzzi bathtub and recently renovated. Finished walkout basement: Includes a wet bar, a Separate Laundry, third & the fourth bedroom, a full bath and living area with Gas Fireplace that seamlessly transitions to the walkout ravine yard giving a perfect space for outdoor entertaining and a beautiful view of the backyard and ravine. Plenty of room for a home theater, game room, or gym. This home is ready for you and your family! Recently upgraded with new tiles in foyer, kitchen and bath area. Furnace Replaced in November 2020. Walking Distance to Trails, Parks, Banks, schools, highways, restaurants & Grocery Stores. 5 Minutes Drive to Costco, Walmart, Home Depot, Shopping Centre, and all Amenities. Don't Miss! Must See.
Inclusions: All Elfs, Blinds, Fridge, Stove, Dishwasher, Washer, Dryer, Water Softener As-Is, Retractable Awning.
