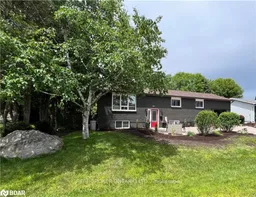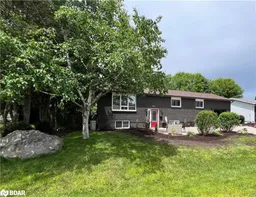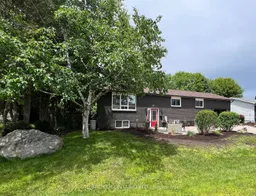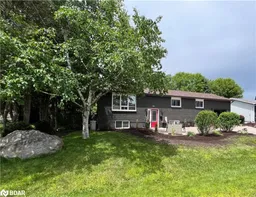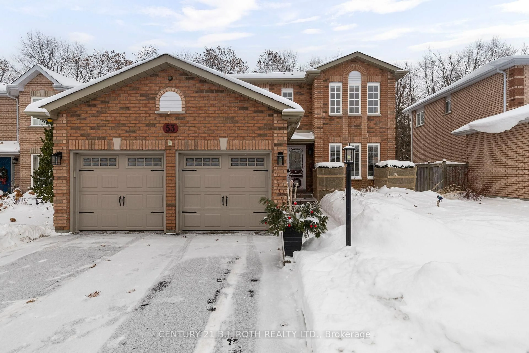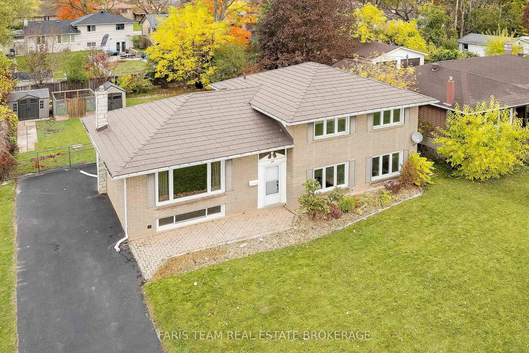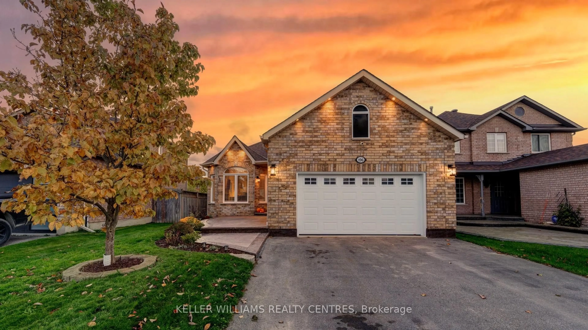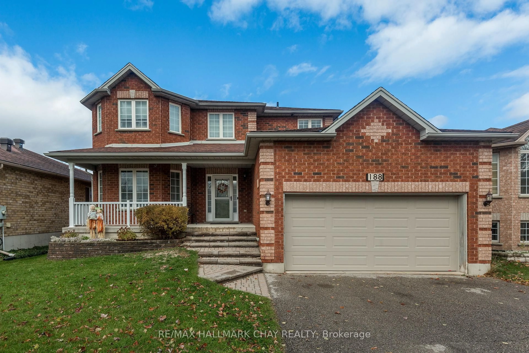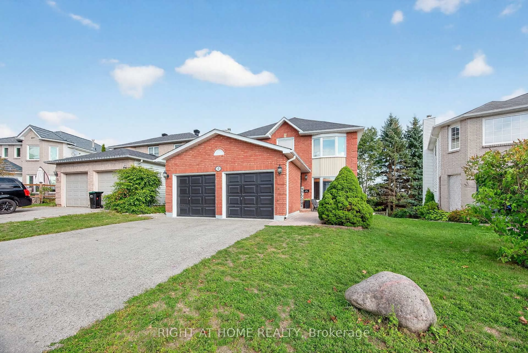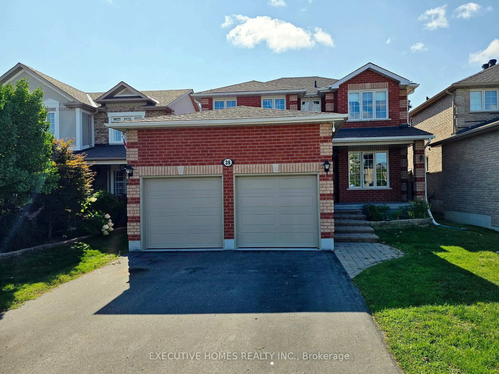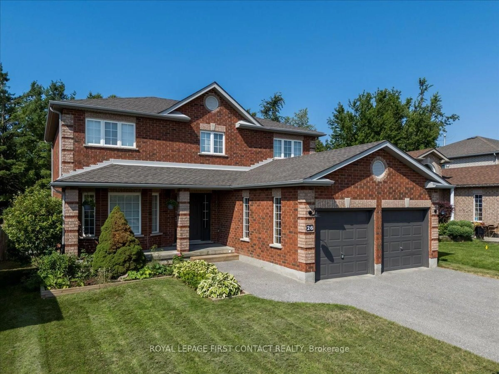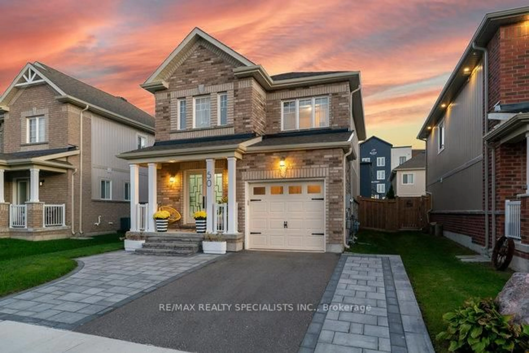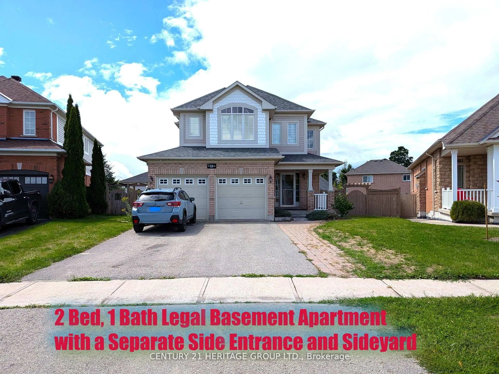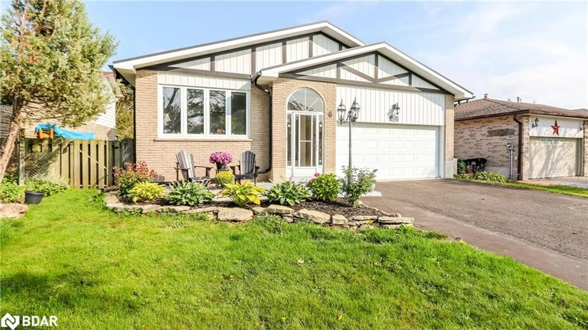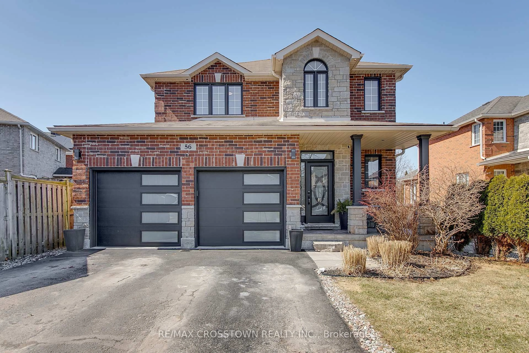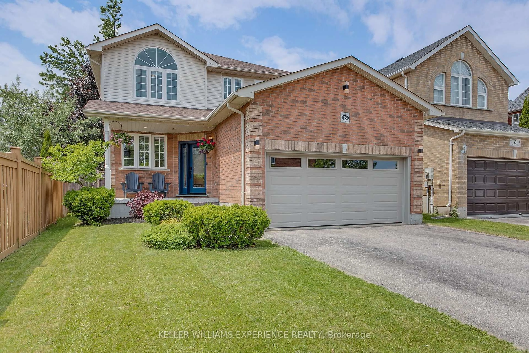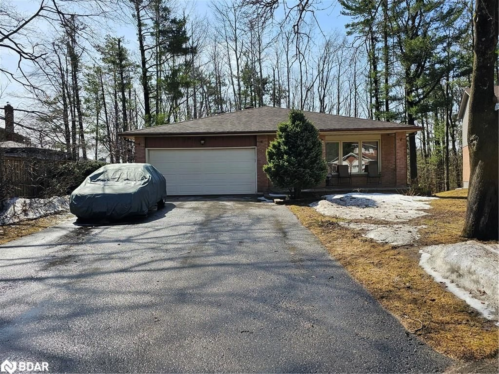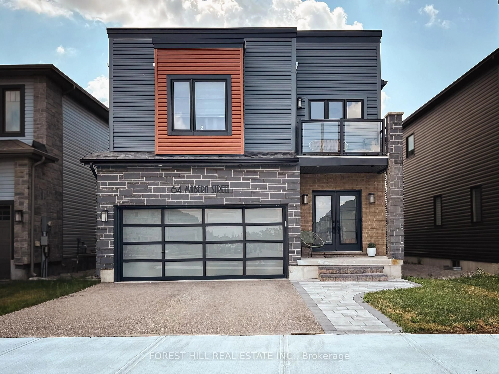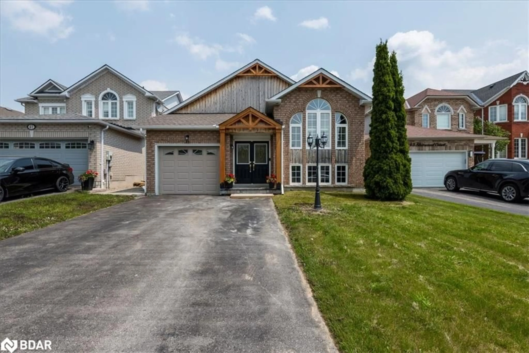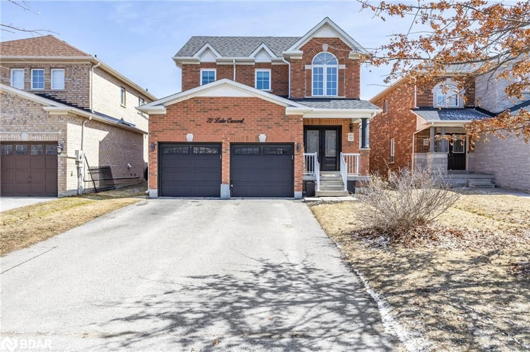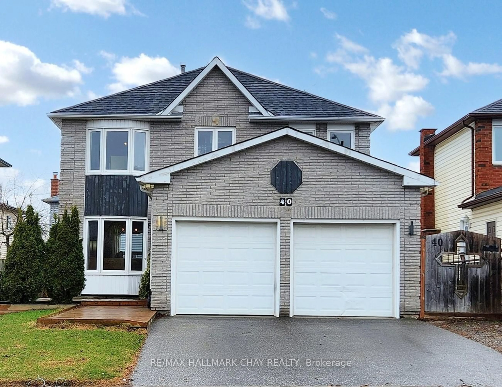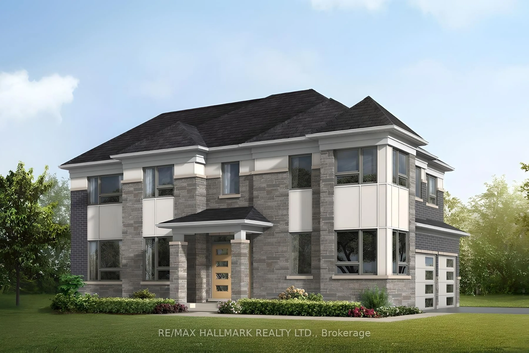*OVERVIEW* This Raised bungalow offers a quiet street, a treed private back yard, in-law potential, lots of parking and nothing left to do. Almost 1750 sqft of finished space with 3+2 bedrooms, 2 Kitchens and 2 bathrooms. *INTERIOR* The interior boasts modern finishes, a sun-filled living room, a good sized primary bedroom with door to juliet balcony, a fully renovated bath, 2 auxiliary bedrooms and a dining room with double glass door walkout to a newer deck. The fully finished basement has a convenient separate entrance, 9ft ceiling potential, and a 2 bedroom or 1 + Den separate suite with Laundry and an On Demand Hot water system, Water softener and a small storage room *EXTERIOR* The brick front vinyl siding bungalow is surrounded by well-treed privacy and features a fully fenced yard, a professionally landscaped back yard in 2022, 496 sqft of seasonal space including a 10'x12' upper deck, a 20'x18' lower paver stone patio, a 5'x36' walkway, as well as a spacious 6 Car Driveway with no sidewalk. *NOTABLE* This property stands out with its unique design, very quiet neighbourhood, multi generational or investment potential and move-in ready condition. Embrace the serene backyard, cozy space, and a location seamlessly combining tranquillity and convenience. Easy access to Highway 400 and all nearby Essa Rd. amenities. Click on 'Multimedia" Tab for night time photos, floor plans, list of inclusions, FAQ's and more.
Inclusions: Fridge, Stove, Dishwasher, Washer, Dryer, ELF's,
