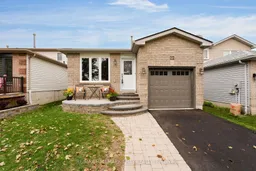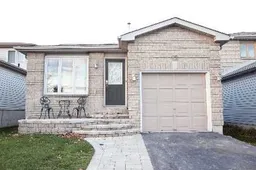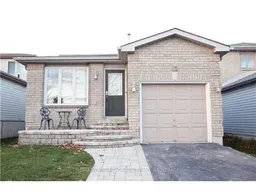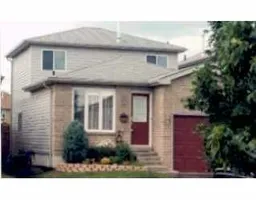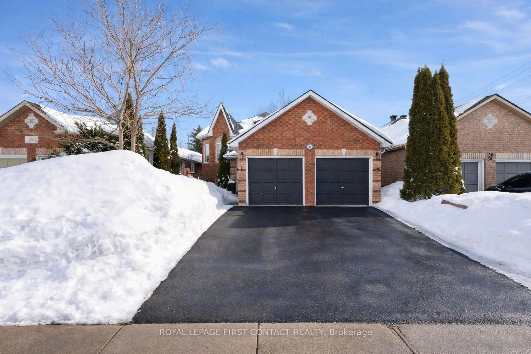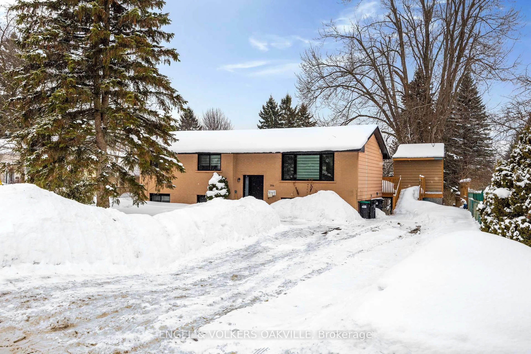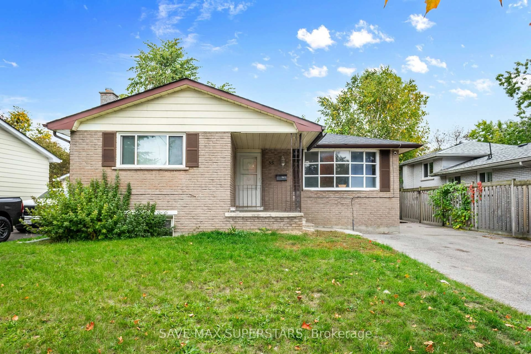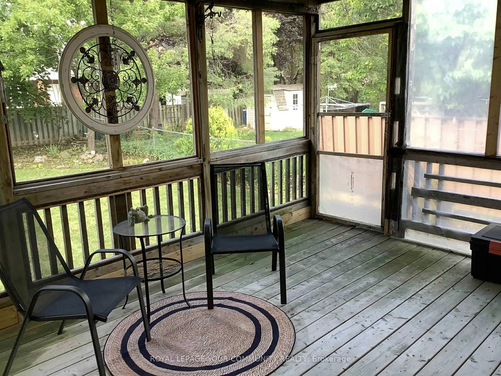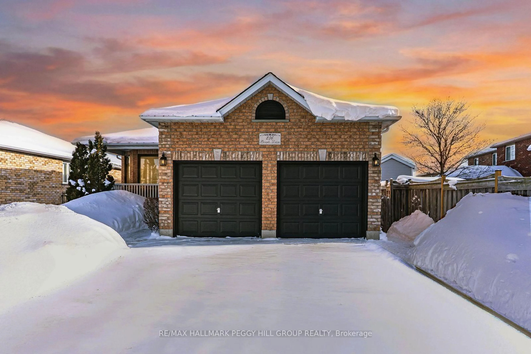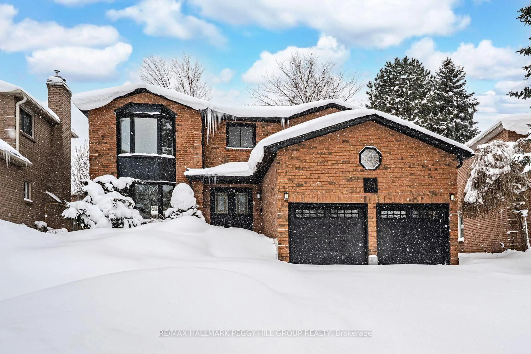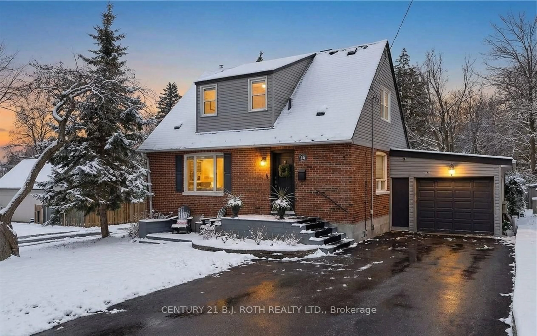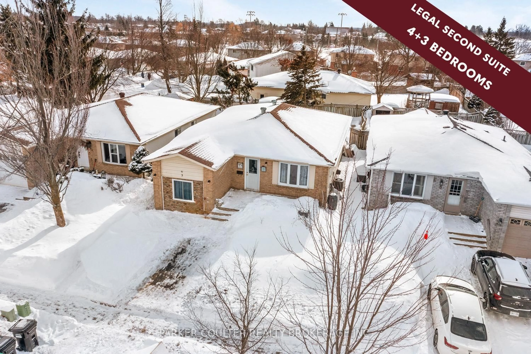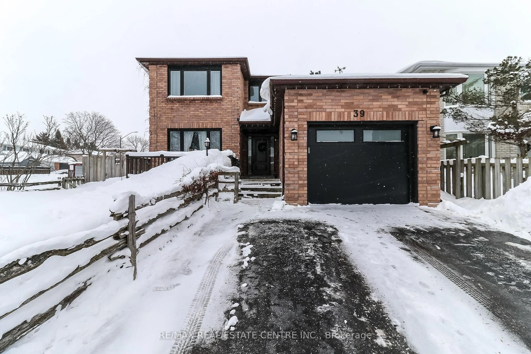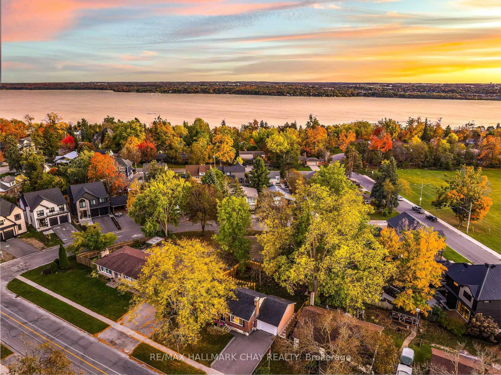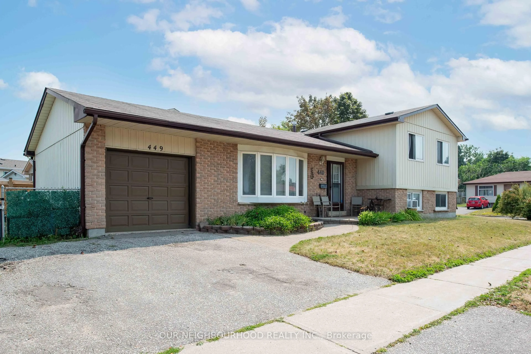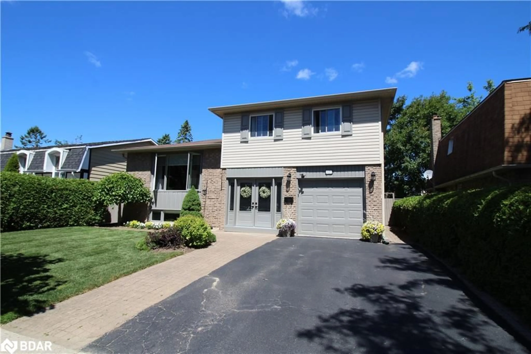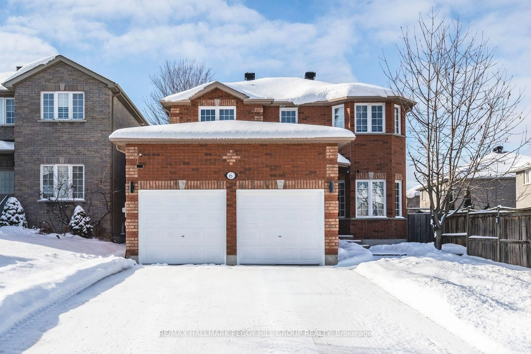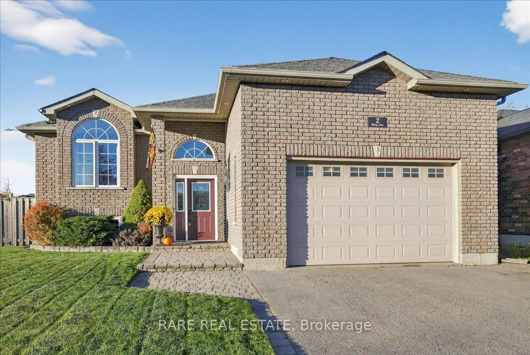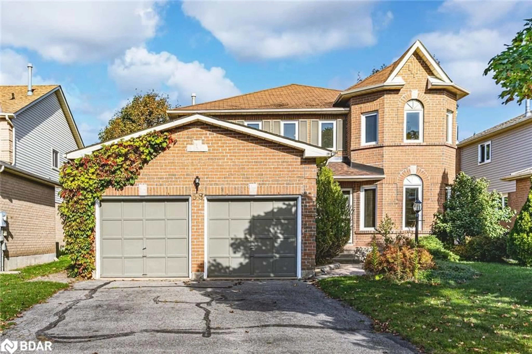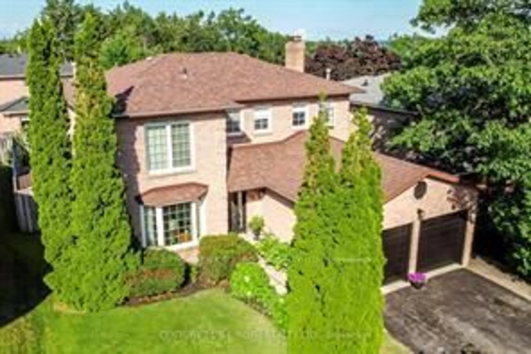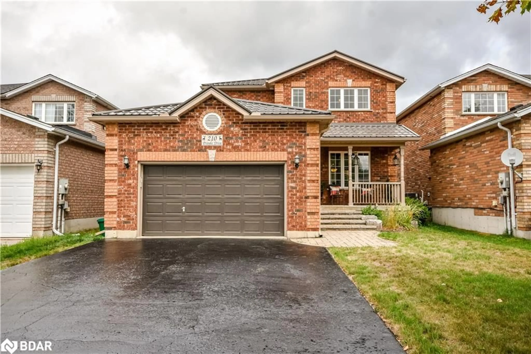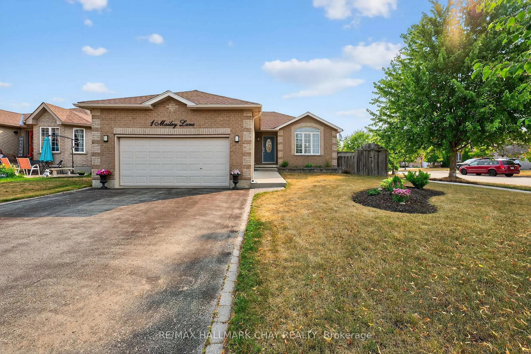WELCOME to 22 Assinboine Drive in Barrie's south-end Holly Community just off of Mapleview Dr W - where the family vibe is prominent! Situated on a quiet court location, this home is steps to all the amenities a busy household requires - parks, schools, transit, shopping, services and easy access to key commuter routes - north to cottage country and south to the GTA - and moments from Tangle Creek Golf. This detached turn-key family home offers an open concept with excellent flow of natural light. No dividing wall from front to back makes this a perfect zone for staying connected with family and guests. Great starter home for a growing family, but also perfect for those looking to downsize - perfection! This home has been lovingly maintained and updated to meet today's modern standards - renovated eat-in kitchen, new flooring, new windows, new trim, freshly painted. Preparing meals is a delight in this fully renovated kitchen - custom cabinetry, quartz countertops, new appliance package, pantry for extra storage. Good sized bedrooms - primary + 2nd bedroom + stunning renovated bath on upper level (both rooms with walk-in closets) + 3rd bedroom in lower level. Use additional these rooms to accommodate family and guests, or for you to set up a home office, studio, study zone - the choice is yours with this flex-use space. Convenience of main floor laundry, bathroom - access to rear yard. Extend your living space outdoors, where you will appreciate that the work has been done so you just need to relax and enjoy - fully fenced, rear deck, backyard garden, landscaped front and rear yards. This truly is a move in ready gem - take a look today!
Inclusions: Appliances, as shown. Washer / Dryer.
