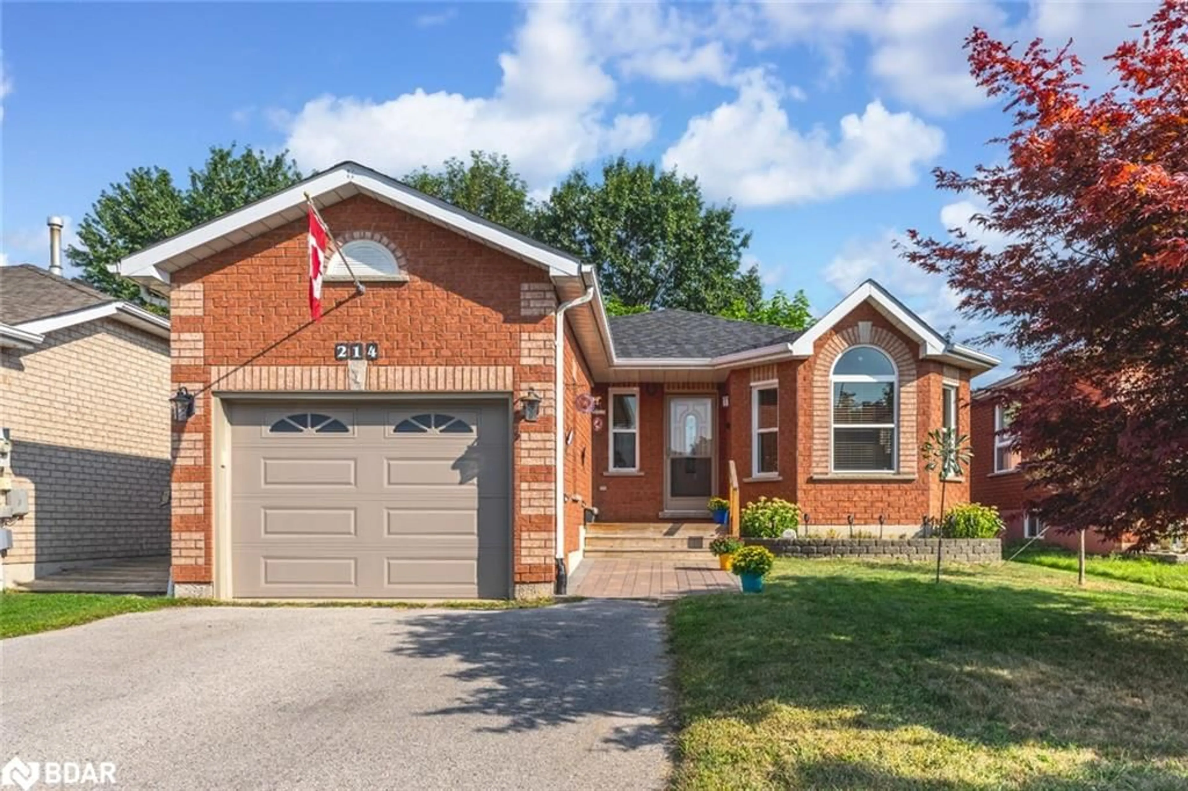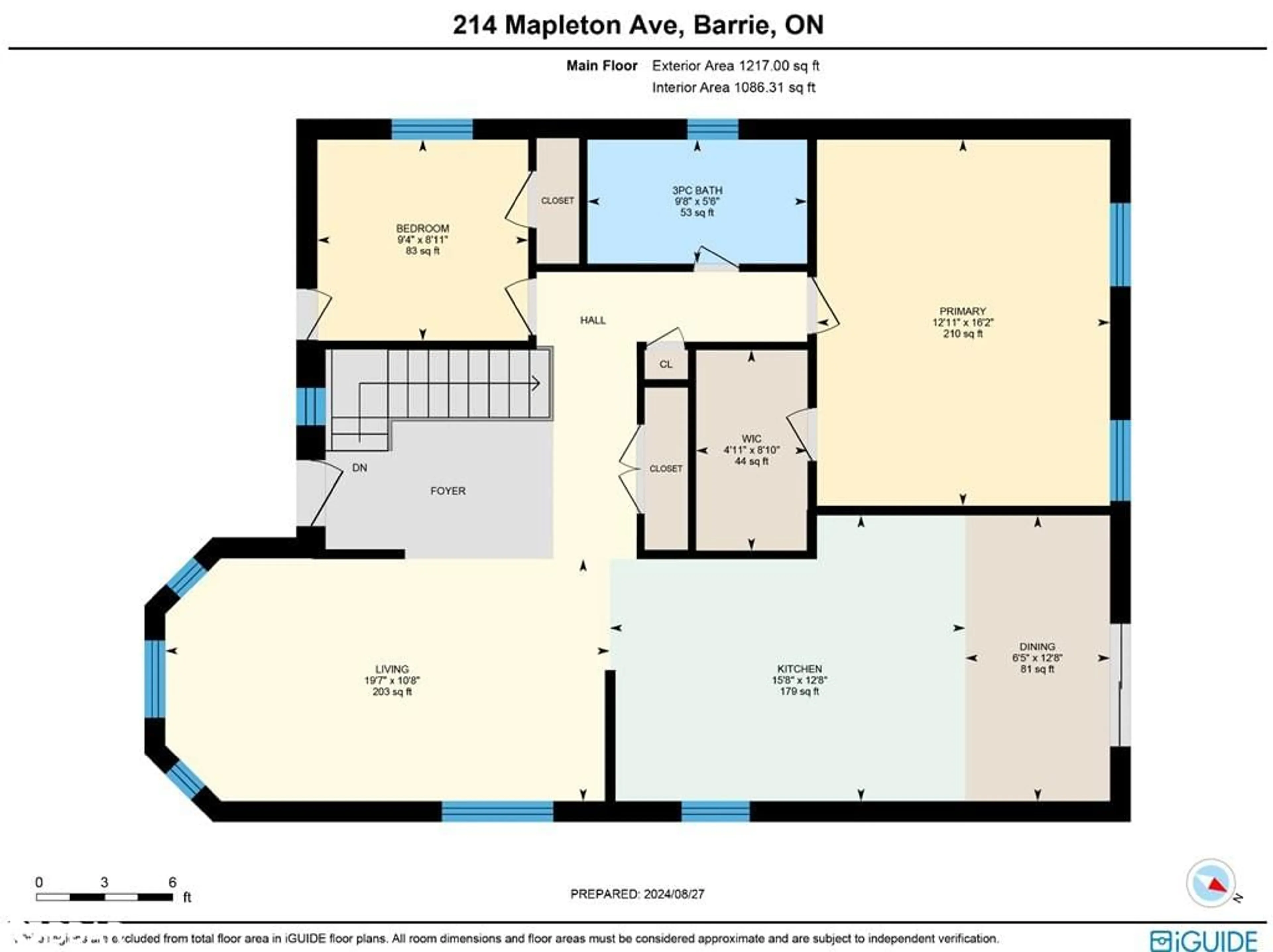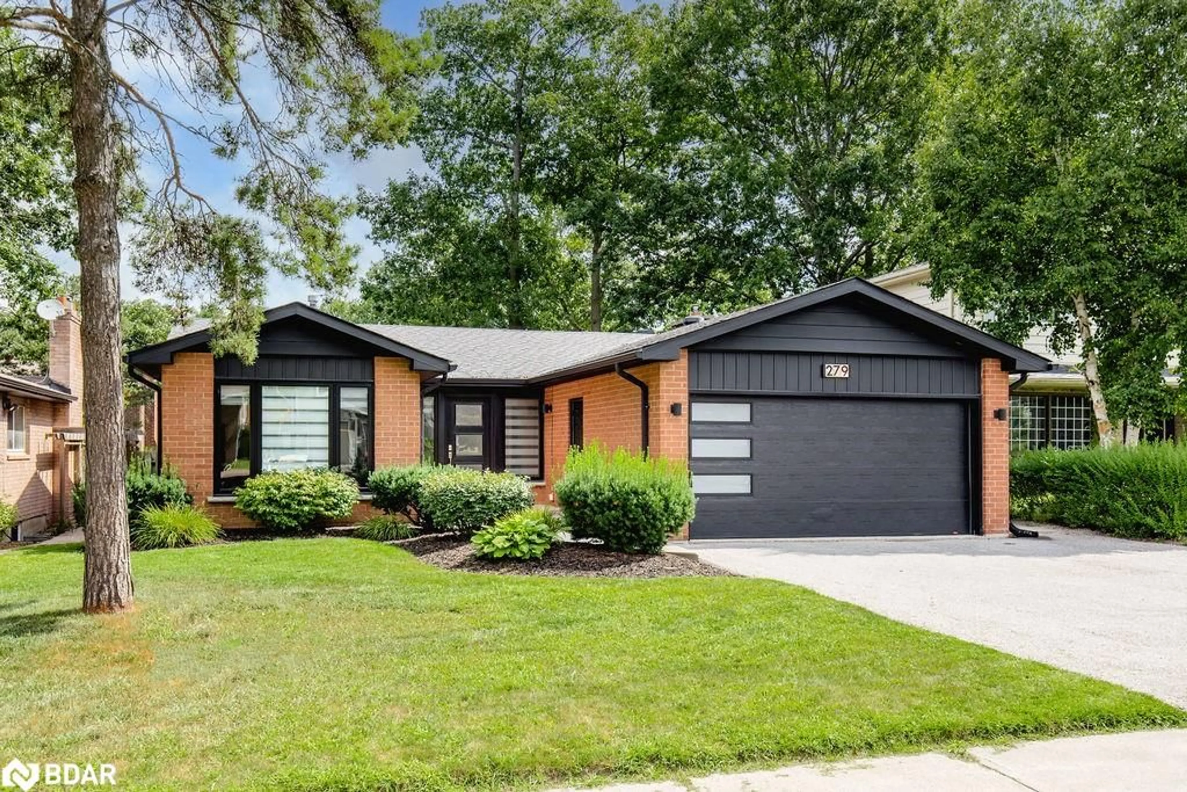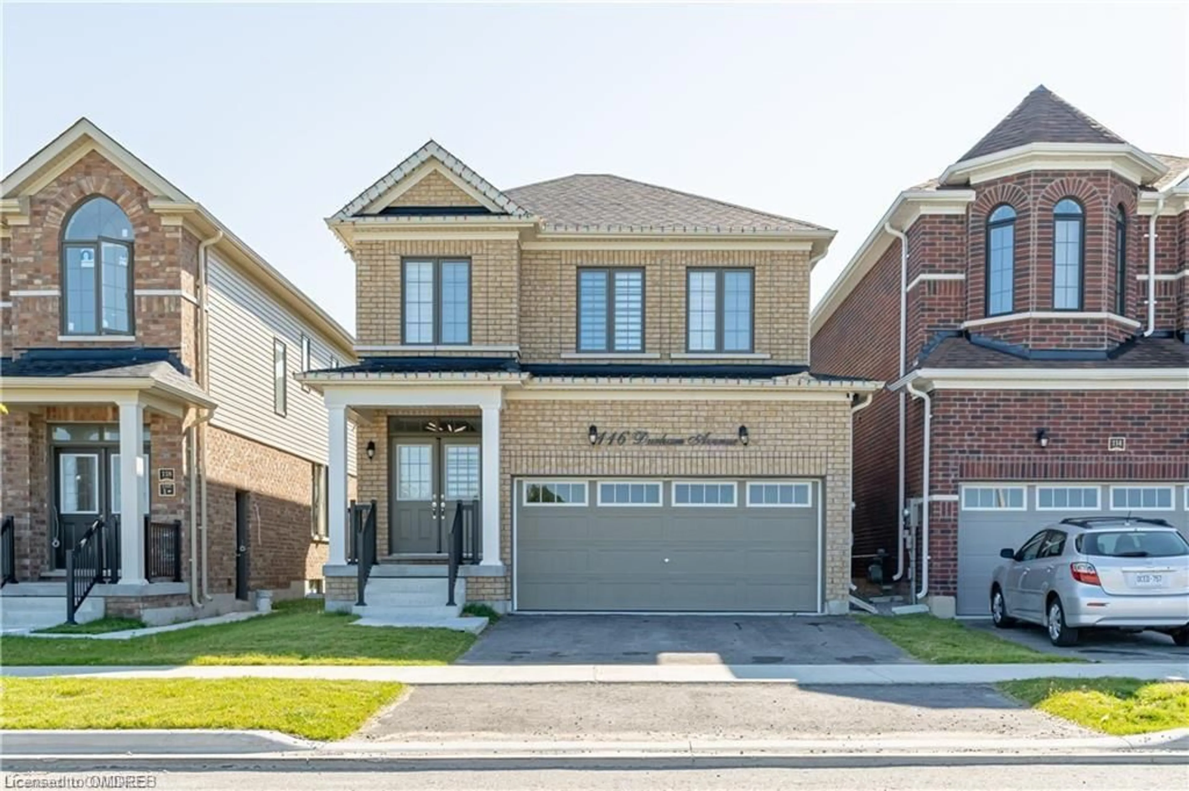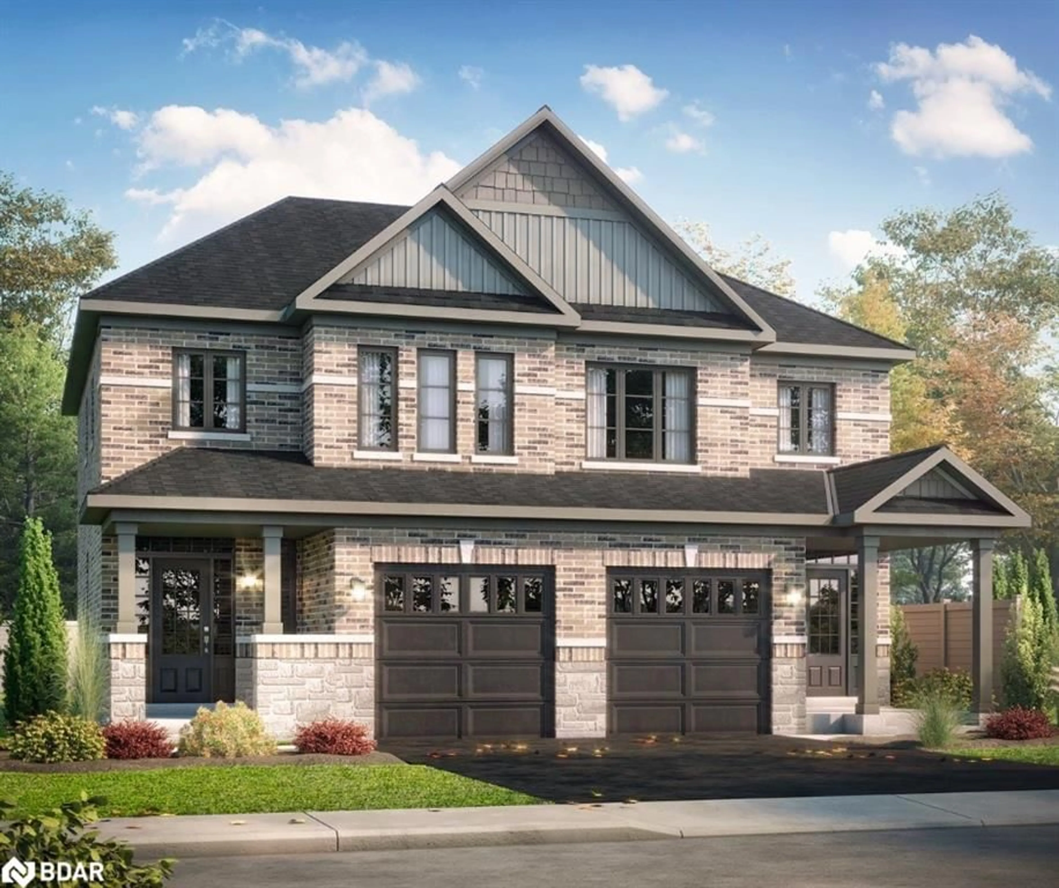214 Mapleton Ave, Barrie, Ontario L4N 8T3
Contact us about this property
Highlights
Estimated ValueThis is the price Wahi expects this property to sell for.
The calculation is powered by our Instant Home Value Estimate, which uses current market and property price trends to estimate your home’s value with a 90% accuracy rate.$774,000*
Price/Sqft$329/sqft
Est. Mortgage$3,217/mth
Tax Amount (2023)$4,209/yr
Days On Market2 days
Description
CHARMING FAMILY HOME WITH MODERN TOUCHES AND A BACKYARD OASIS! Welcome to your dream home in a vibrant, family-friendly neighbourhood! This gem offers an unbeatable location, steps away from top-rated schools, rec centers, and every amenity you need. Step into the bright and spacious living room that greets you as soon as you walk in, setting the tone for the warmth and comfort throughout. Just beyond the living room, you'll find a beautifully updated kitchen with a newer countertop, stainless steel appliances, and ample storage, perfect for all your culinary adventures. The open-concept layout seamlessly connects the kitchen, dining, and living areas, creating a bright, airy space ideal for entertaining. Imagine summer barbecues on the large deck, with a gas BBQ hookup ready to fire up your grill while enjoying the privacy of mature trees that create your backyard oasis. The dining room's walkout to the backyard makes outdoor dining a breeze. Upstairs, you'll find two spacious bedrooms, including a primary bedroom with a generously sized closet, ensuring plenty of storage space. The renovated bathrooms offer modern finishes, adding a touch of luxury to your daily routine. The fully finished basement features a large rec room and an additional bedroom. Don’t miss the chance to make this incredible property your #HomeToStay!
Property Details
Interior
Features
Main Floor
Dining Room
3.86 x 1.96Kitchen
3.86 x 4.78Living Room
3.25 x 5.97Bedroom Primary
4.93 x 3.94Exterior
Features
Parking
Garage spaces 1
Garage type -
Other parking spaces 3
Total parking spaces 4
Property History
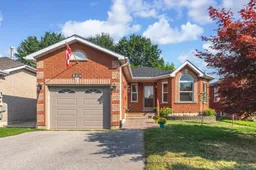 22
22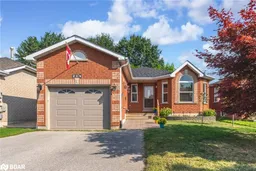 22
22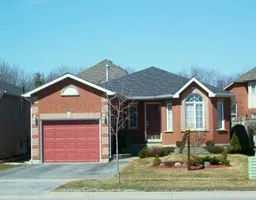 7
7Get up to 1% cashback when you buy your dream home with Wahi Cashback

A new way to buy a home that puts cash back in your pocket.
- Our in-house Realtors do more deals and bring that negotiating power into your corner
- We leverage technology to get you more insights, move faster and simplify the process
- Our digital business model means we pass the savings onto you, with up to 1% cashback on the purchase of your home
