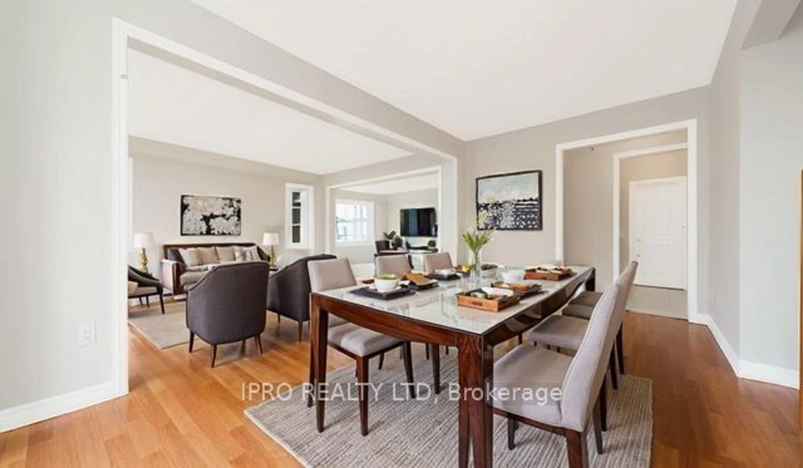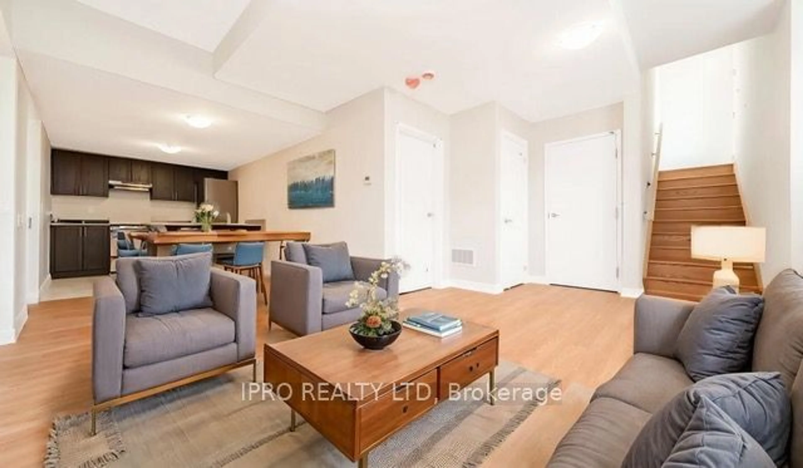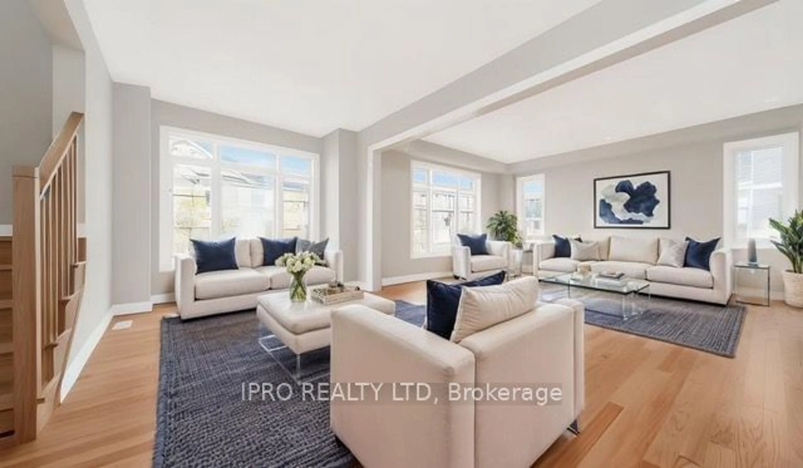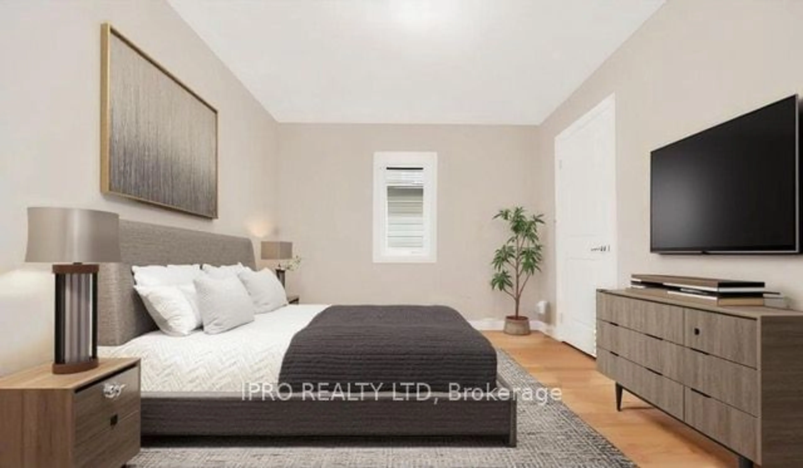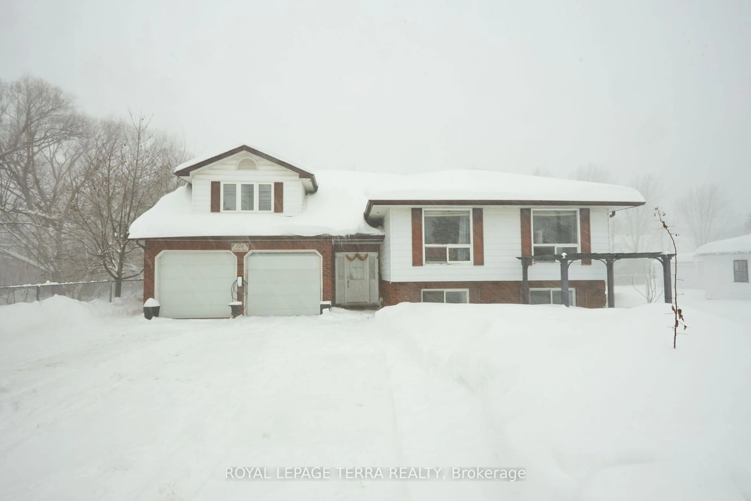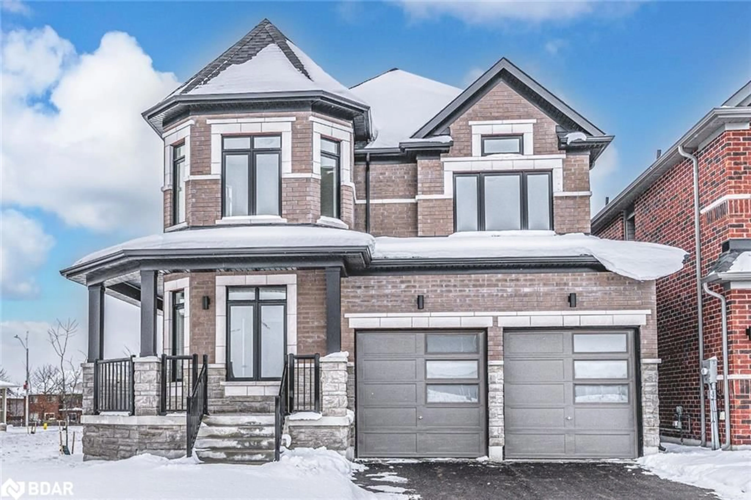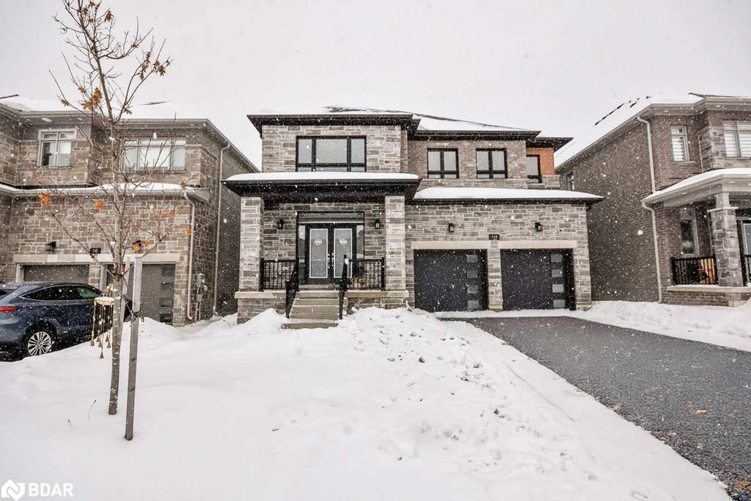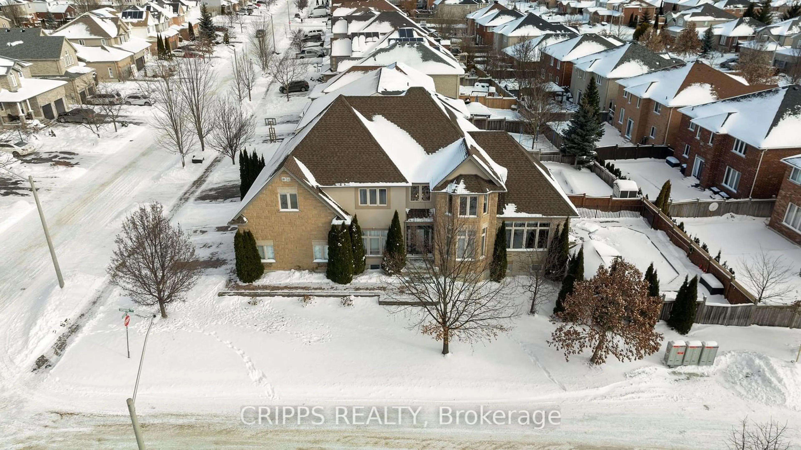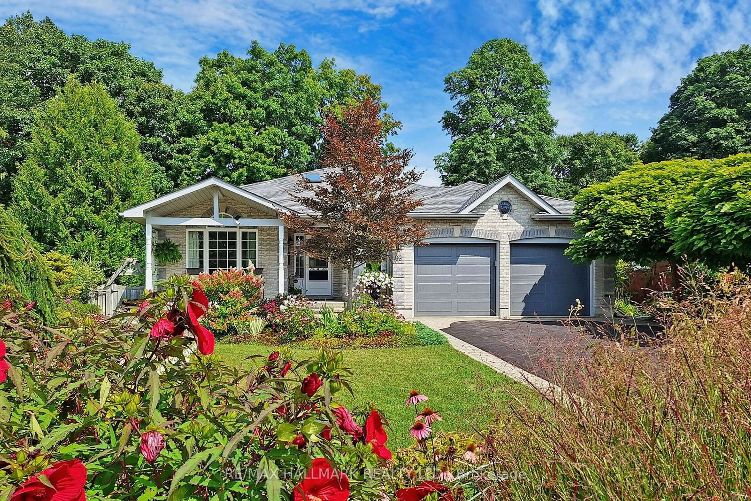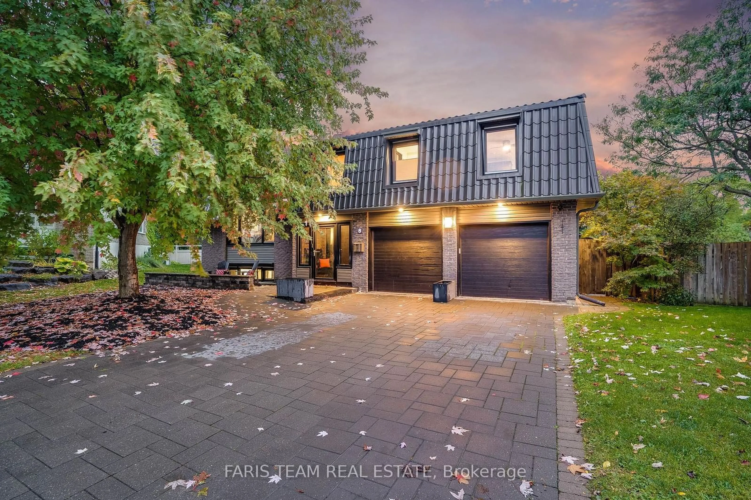20 Ludlow Dr, Barrie, Ontario L9S 2Z8
Contact us about this property
Highlights
Estimated ValueThis is the price Wahi expects this property to sell for.
The calculation is powered by our Instant Home Value Estimate, which uses current market and property price trends to estimate your home’s value with a 90% accuracy rate.Not available
Price/Sqft$417/sqft
Est. Mortgage$5,798/mo
Tax Amount (2024)-
Days On Market76 days
Description
Discover Luxury Living in Southeast Barrie's Premier Community, this brand-new, never lived-in home by fernbrook homes offers an exceptional blend of style, comfort, and functionality. Boasting over 3,384 sq ft. of living space, this 4-bedroom main unit plus a 2-bedroom legal second unit is perfect for families or investors seeking rental income. Open-concept layout with abundant natural light and elegant finishes. 9-foot ceilings, upgraded hardwood floors, premium tiles, and a spacious family room. Main and lower kitchens equipped with stainless steel appliances for a contemporary touch. Dual laundry facilities on the second floor and in the legal second unit for ease of use. Separate thermostats for each unit to maintain personalized comfort. Minutes from GO Train station, Costco, Highway 400, Schools, and recreational facilities, with planned parks and shops enhancing future value. School info: Maple Ridge SS and Hyde Park PS within 5-7mins of drive. Investment potential: With legal second unit, this home offers incredible income-generating opportunities in a thriving community. Don't miss your chance to own this stunning, move-in-ready property in one of Barrie's most desirable neighborhoods.
Property Details
Interior
Features
Lower Floor
Prim Bdrm
12.01 x 8.99Large Window
2nd Br
11.09 x 8.69Large Window
Bathroom
0.00 x 0.00Ceramic Floor / 3 Pc Bath
Kitchen
12.80 x 8.99Ceramic Floor / Combined W/Living / Laminate
Exterior
Features
Parking
Garage spaces 2
Garage type Attached
Other parking spaces 2
Total parking spaces 4
Property History
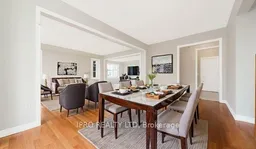 36
36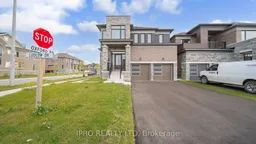
Get up to 1.5% cashback when you buy your dream home with Wahi Cashback

A new way to buy a home that puts cash back in your pocket.
- Our in-house Realtors do more deals and bring that negotiating power into your corner
- We leverage technology to get you more insights, move faster and simplify the process
- Our digital business model means we pass the savings onto you, with up to 1.5% cashback on the purchase of your home
