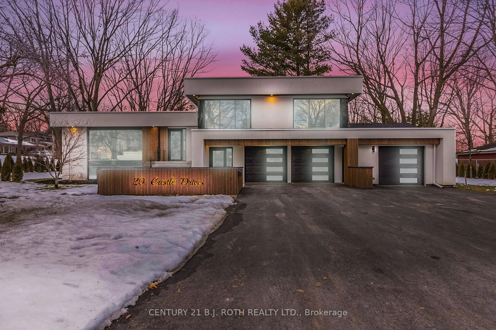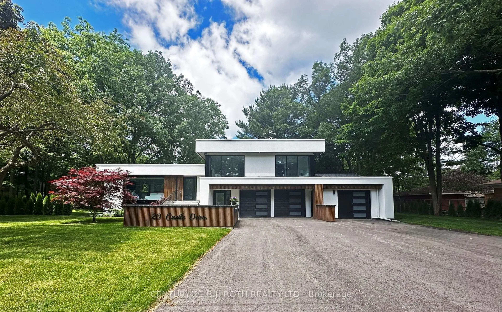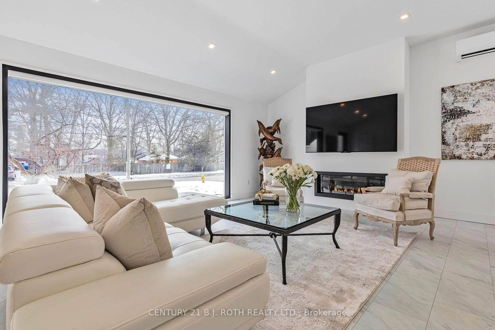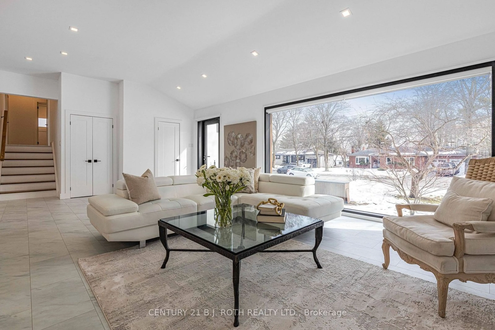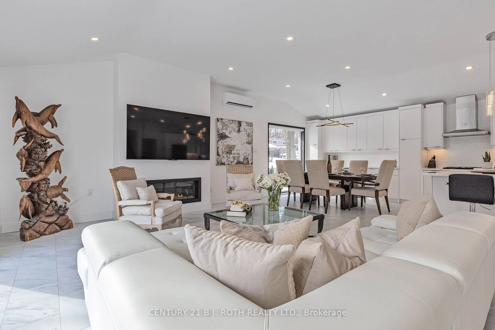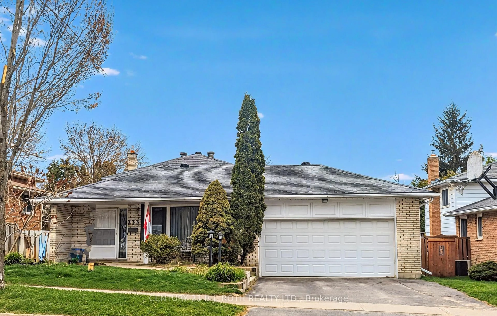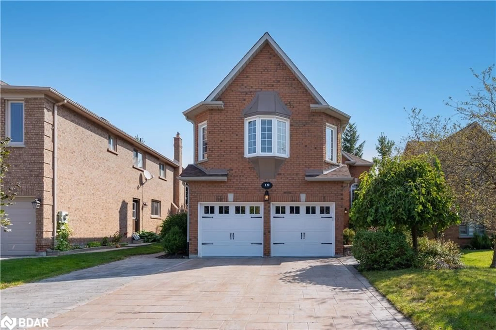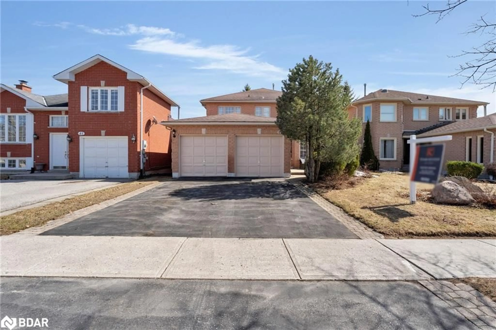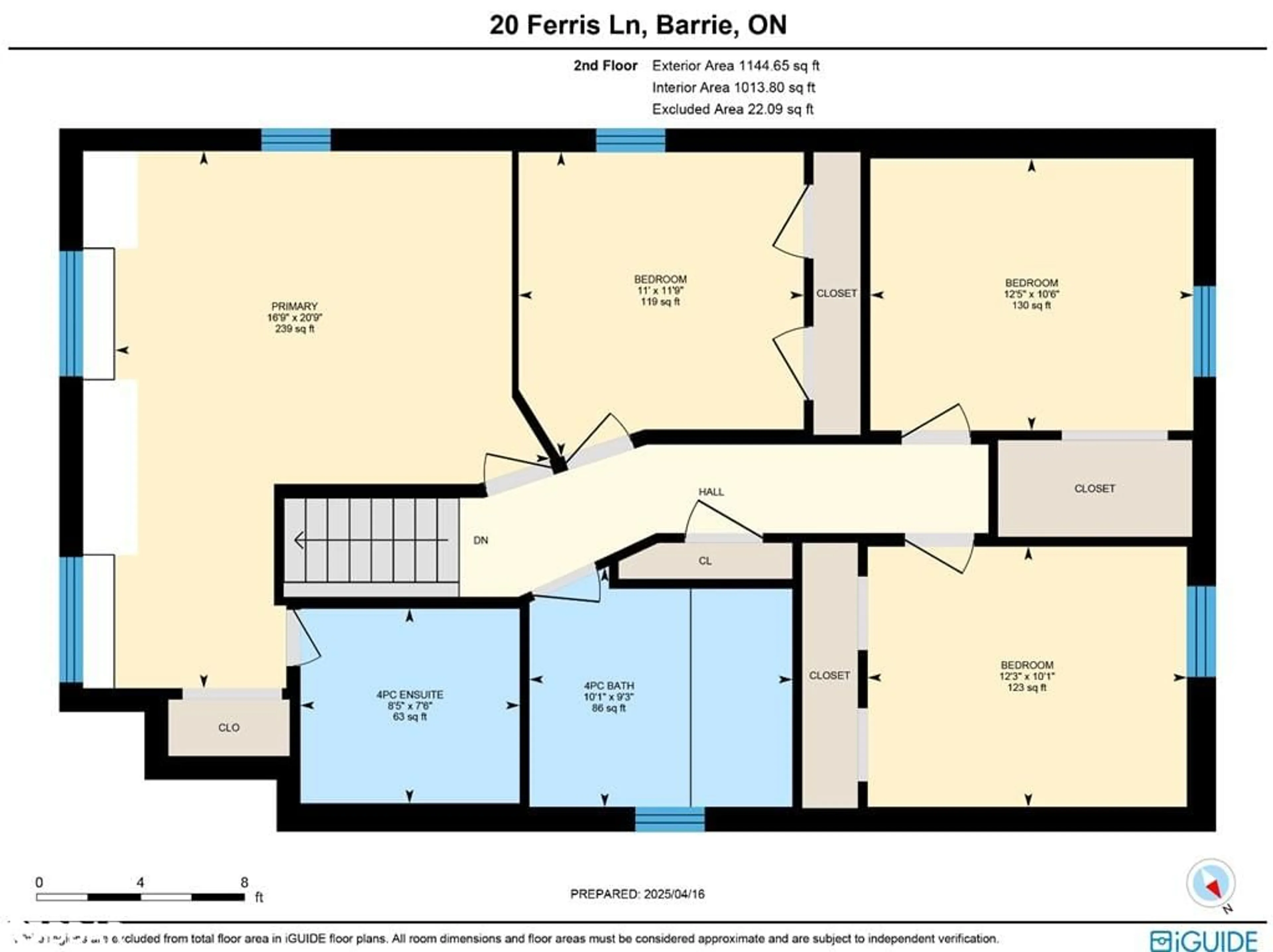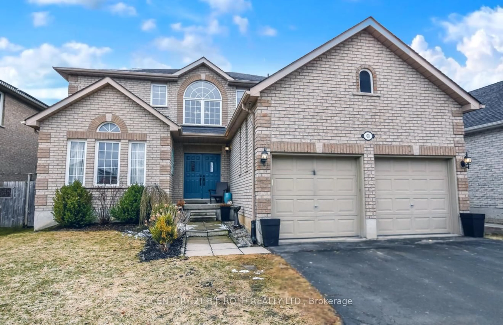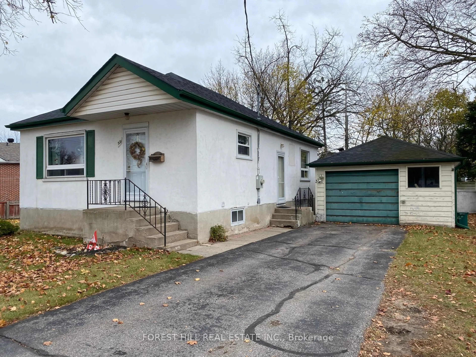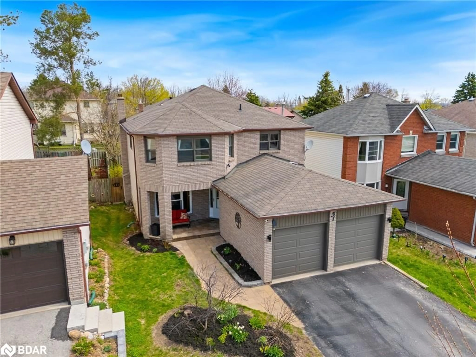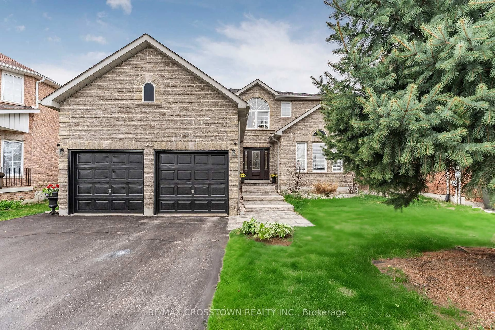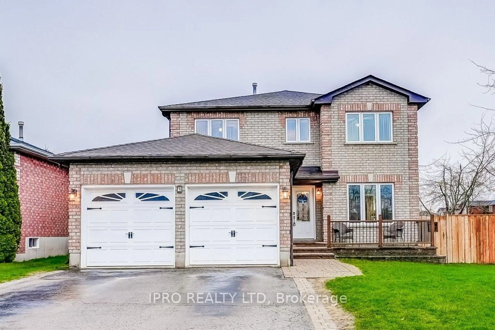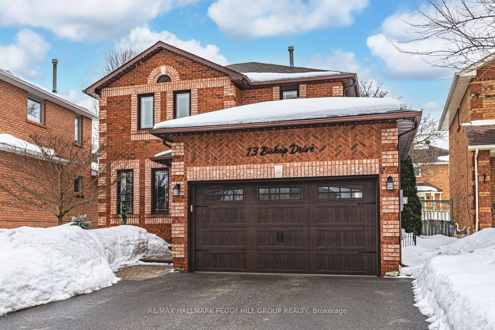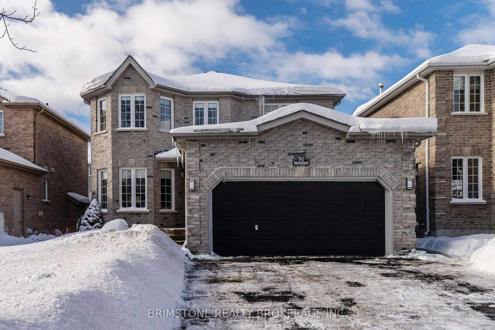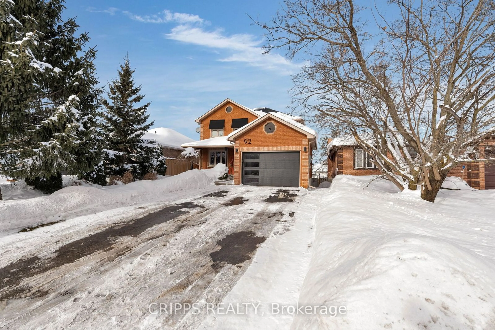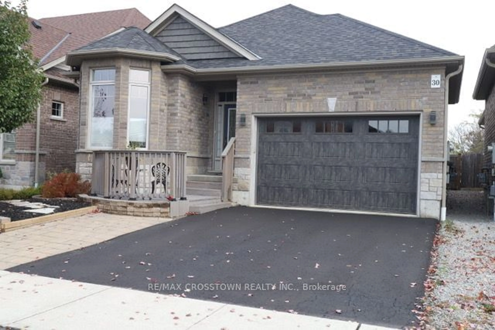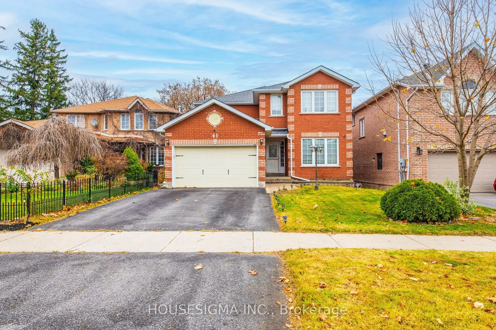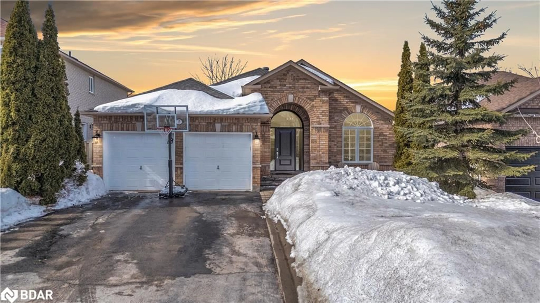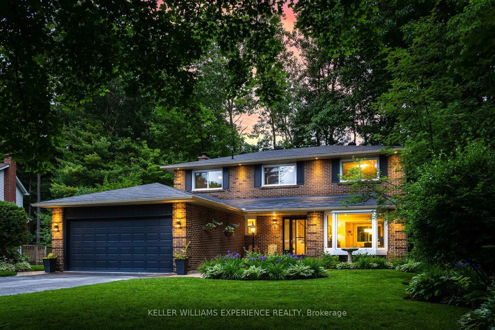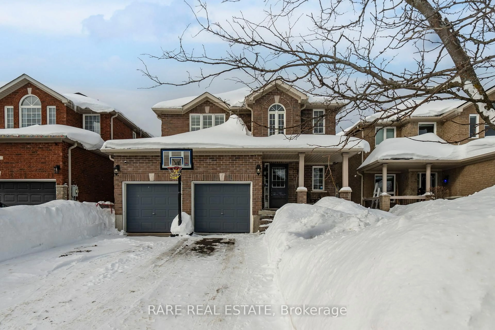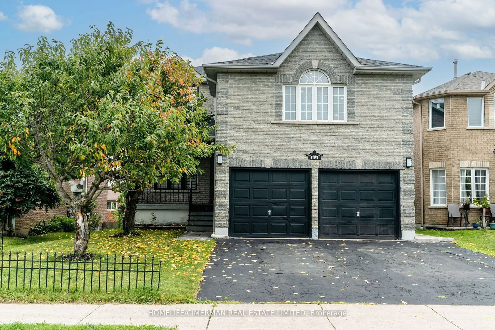20 Castle Dr, Barrie, Ontario L4N 1P6
Contact us about this property
Highlights
Estimated ValueThis is the price Wahi expects this property to sell for.
The calculation is powered by our Instant Home Value Estimate, which uses current market and property price trends to estimate your home’s value with a 90% accuracy rate.Not available
Price/Sqft$642/sqft
Est. Mortgage$7,516/mo
Tax Amount (2024)$6,009/yr
Days On Market115 days
Description
One of a kind home in sought after Sunnidale area! Stunning modern renovation has unmatched curb appeal, a gorgeous extra wide 132' lot, and is only steps to beautiful Sunnidale Park. This 4,700 (finished) square foot home was recently renovated top to bottom and features an in-law suite, remarkable epoxy-floored 3-car garage, and massive windows and elevated ceilings to capture the natural beauty of the mature trees and gardens. A unique and versatile four-level split home gives a new buyer plenty of flexibility as the in-law suite could be used for family, as passive rental income, or included in the home needs. Entertain and relax in the light-filled Kitchen/Living/Dining area, and rest easy in one of the three upper bedrooms, including two walk in closets in the primary bedroom. A large office on the main floor offers flexibility or the perfect place to work from home. Close to all major amenities, including shopping, the beach/waterfront, downtown and highways. **EXTRAS** Great option for in-law suite - upper/lower kitchens and laundry, with appliances. New irrigation system.
Property Details
Interior
Features
Main Floor
Living
4.55 x 3.25Fireplace
Dining
2.9 x 3.0Kitchen
5.89 x 3.0Breakfast Bar / Open Concept / Quartz Counter
Exterior
Features
Parking
Garage spaces 3
Garage type Attached
Other parking spaces 6
Total parking spaces 9
Property History
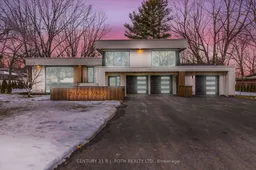 31
31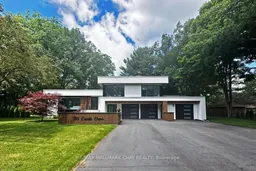
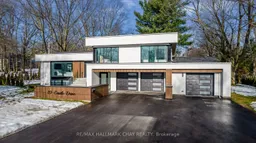
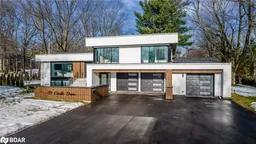
Get up to 1% cashback when you buy your dream home with Wahi Cashback

A new way to buy a home that puts cash back in your pocket.
- Our in-house Realtors do more deals and bring that negotiating power into your corner
- We leverage technology to get you more insights, move faster and simplify the process
- Our digital business model means we pass the savings onto you, with up to 1% cashback on the purchase of your home
