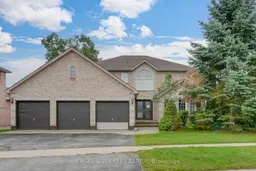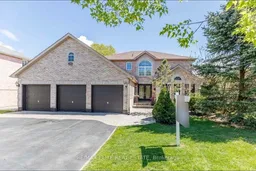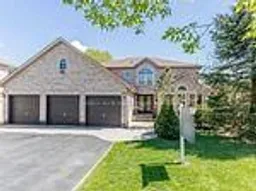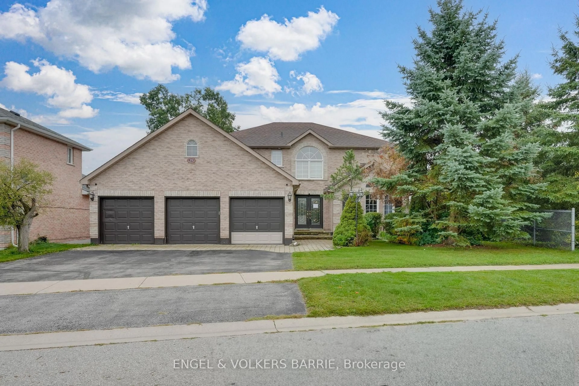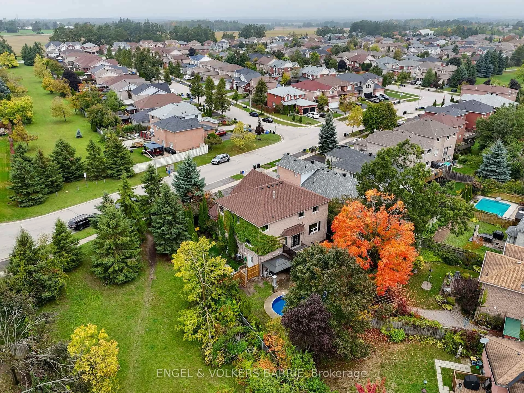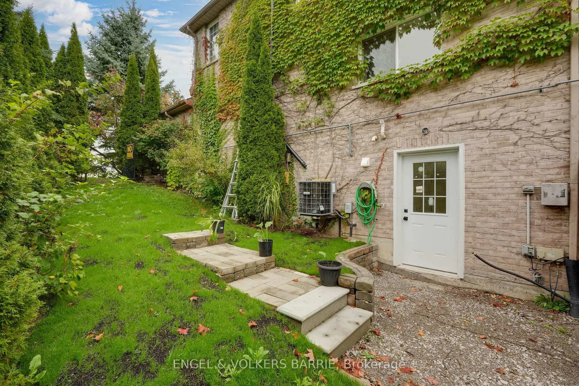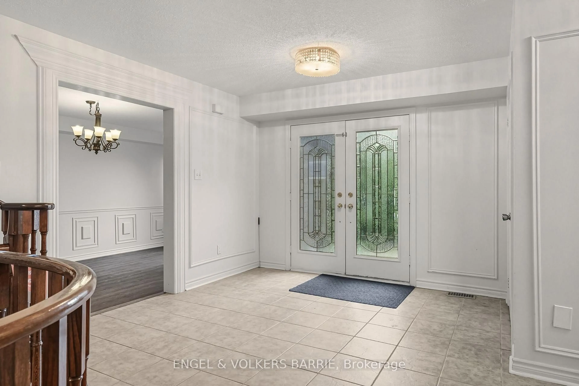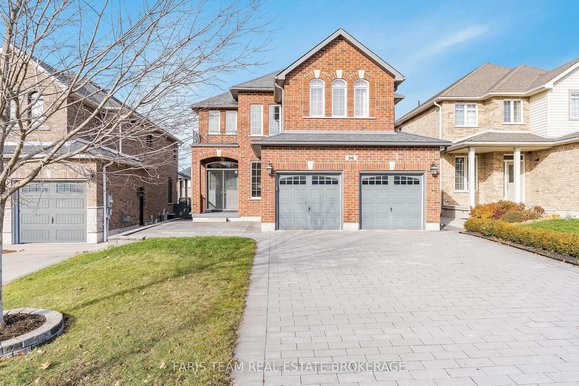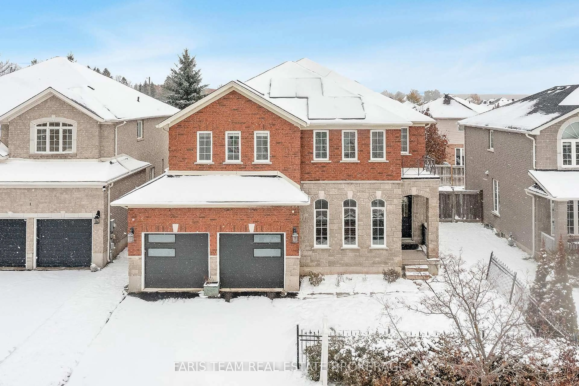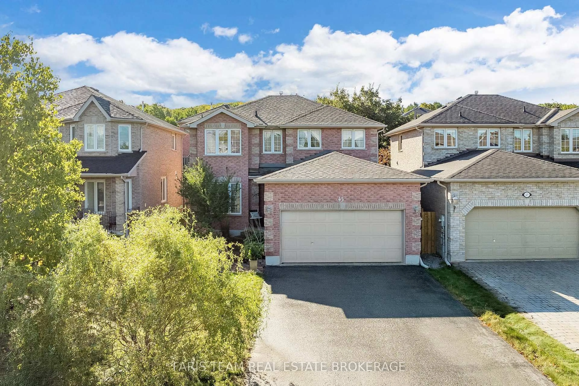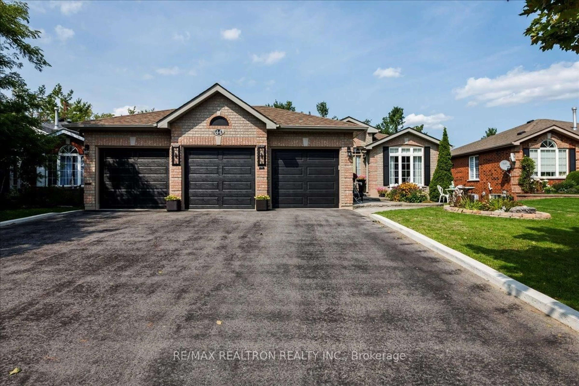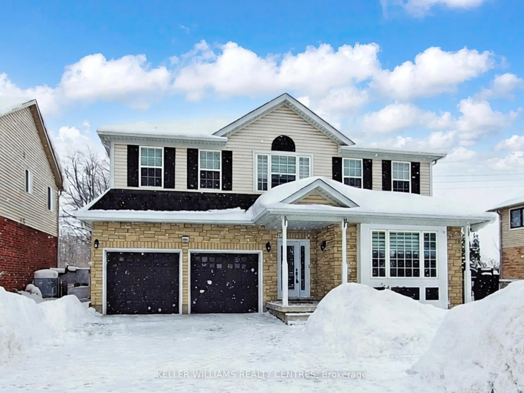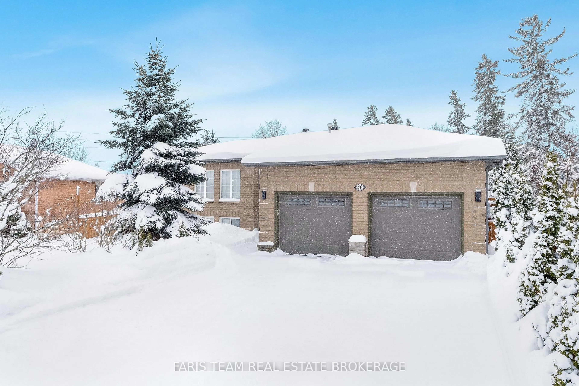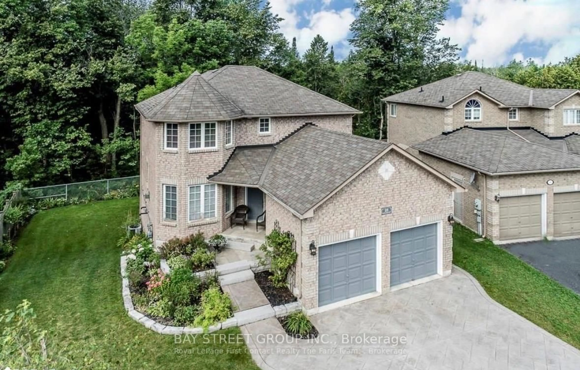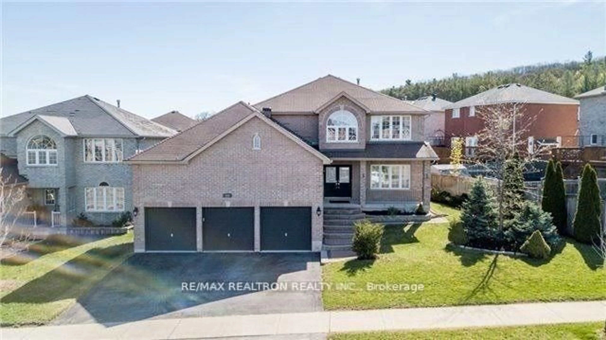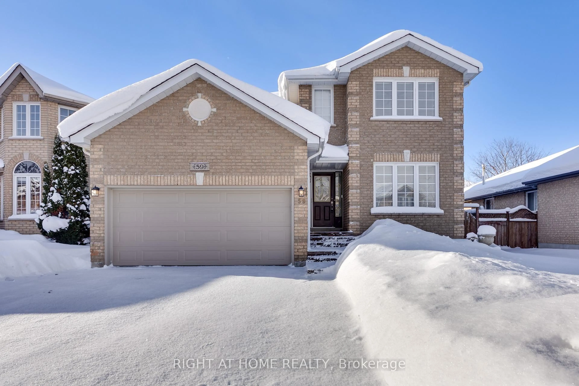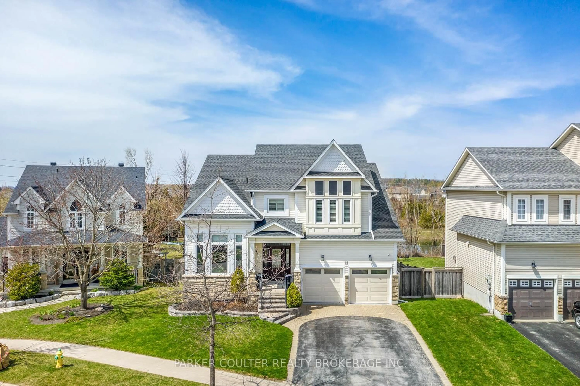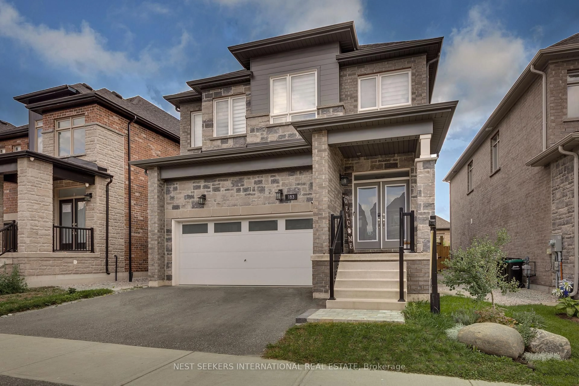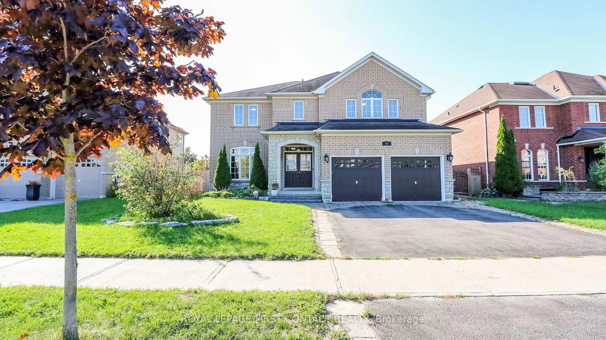19 Northview Cres, Barrie, Ontario L4N 9T4
Contact us about this property
Highlights
Estimated valueThis is the price Wahi expects this property to sell for.
The calculation is powered by our Instant Home Value Estimate, which uses current market and property price trends to estimate your home’s value with a 90% accuracy rate.Not available
Price/Sqft$530/sqft
Monthly cost
Open Calculator
Description
Welcome to this stunning First View Ashbridge Model in Barries coveted Tall Oaks community, offering over 2,688 sq. ft. above grade plus a beautifully finished lower level designed for both entertaining and extended family living. Set on a private, landscaped lot backing onto trees and ravine, this all-brick home features a heated inground pool, triple car garage, and countless updates throughout. Inside, youll find 4 spacious bedrooms upstairs plus a main floor office, 3 fully renovated bathrooms, and a sun-filled mix of formal and open-concept living spaces. The renovated kitchen (2021) is an entertainers dream, while the great room with coffered ceilings and Napoleon gas fireplace creates a warm, inviting atmosphere. A sunken living room, updated laundry room, and fresh high-end flooring (2021) add to the homes charm. The lower level is a true highlight, now featuring a fully finished 2-bedroom in-law suite complete with its own kitchen, living area, separate laundry, and 1.5 bathroomsperfect for multi-generational living or guests. This level also includes a family room with a gas fireplace, wet bar with wine and beer fridges, pot lighting, and a huge 465 sq. ft. storage area. Step outside to your private backyard oasis with heated inground pool (2006), multiple decks, stone patio, gas BBQ hookups, and plenty of space to relax or entertain. Additional updates include a new high-efficiency furnace, shingles, and roof vents (2020). Located in a sought-after family neighbourhood close to schools, trails, and amenities, this gorgeous home truly has it allspace, style, and flexibility for every stage of family life.
Property Details
Interior
Features
Exterior
Features
Parking
Garage spaces 3
Garage type Attached
Other parking spaces 6
Total parking spaces 9
Property History
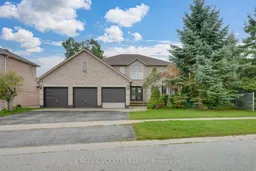 34
34