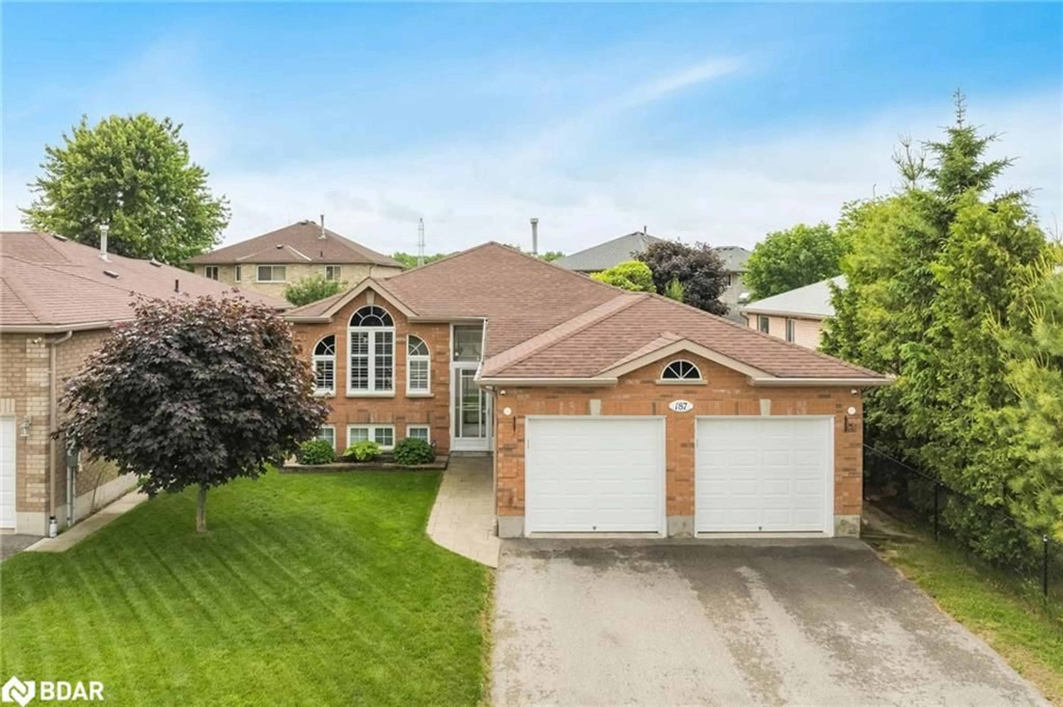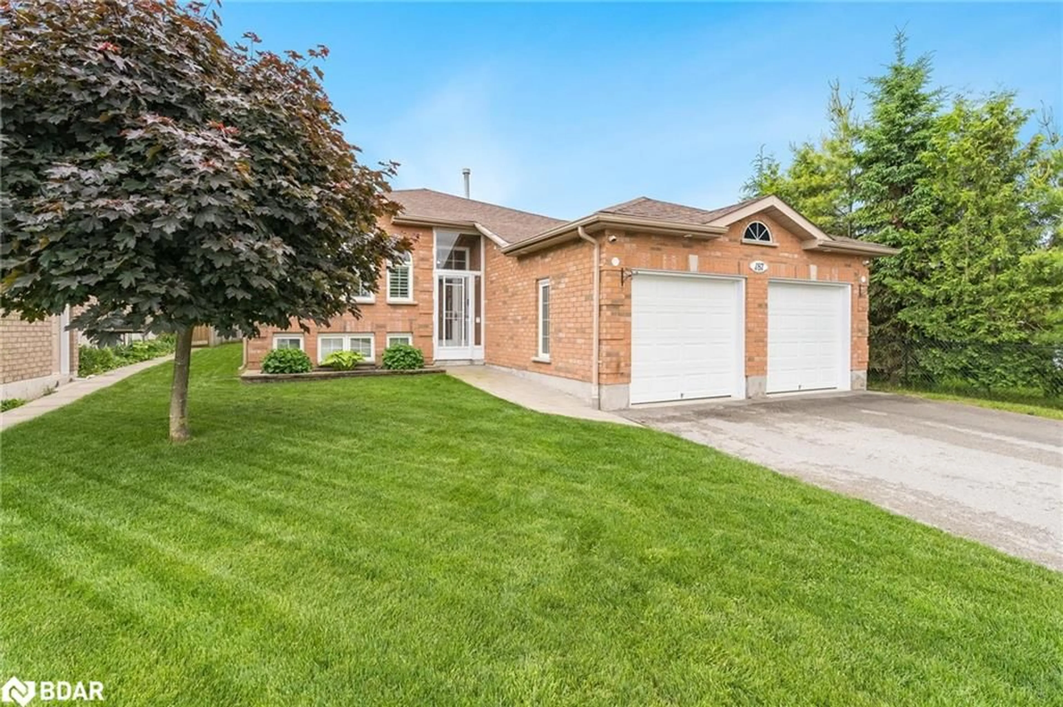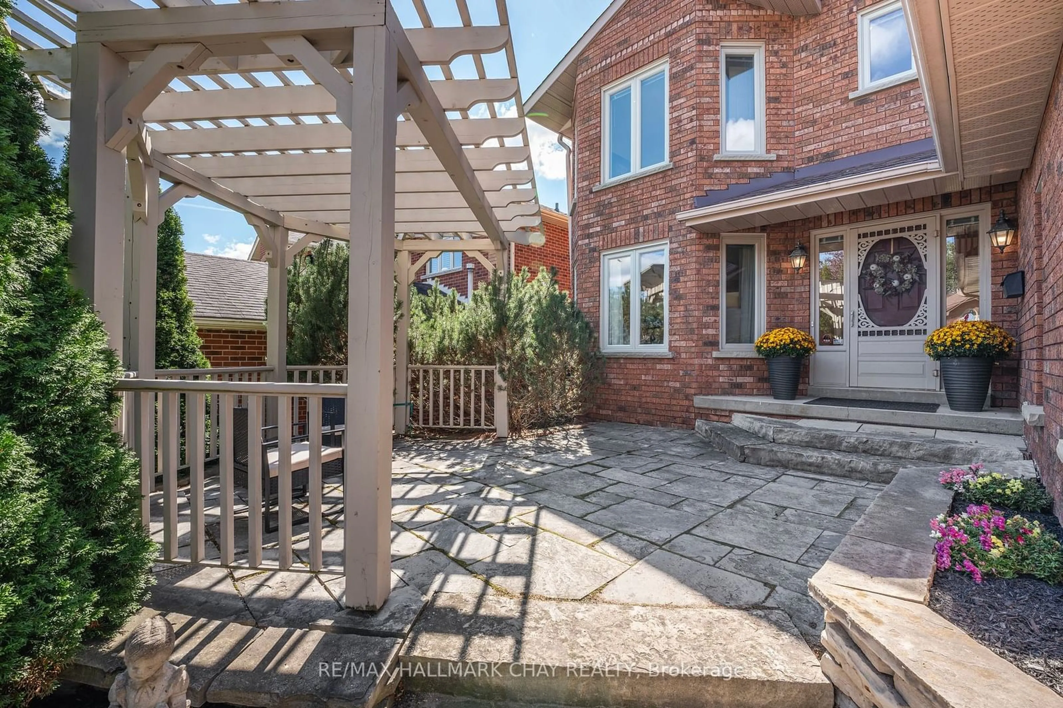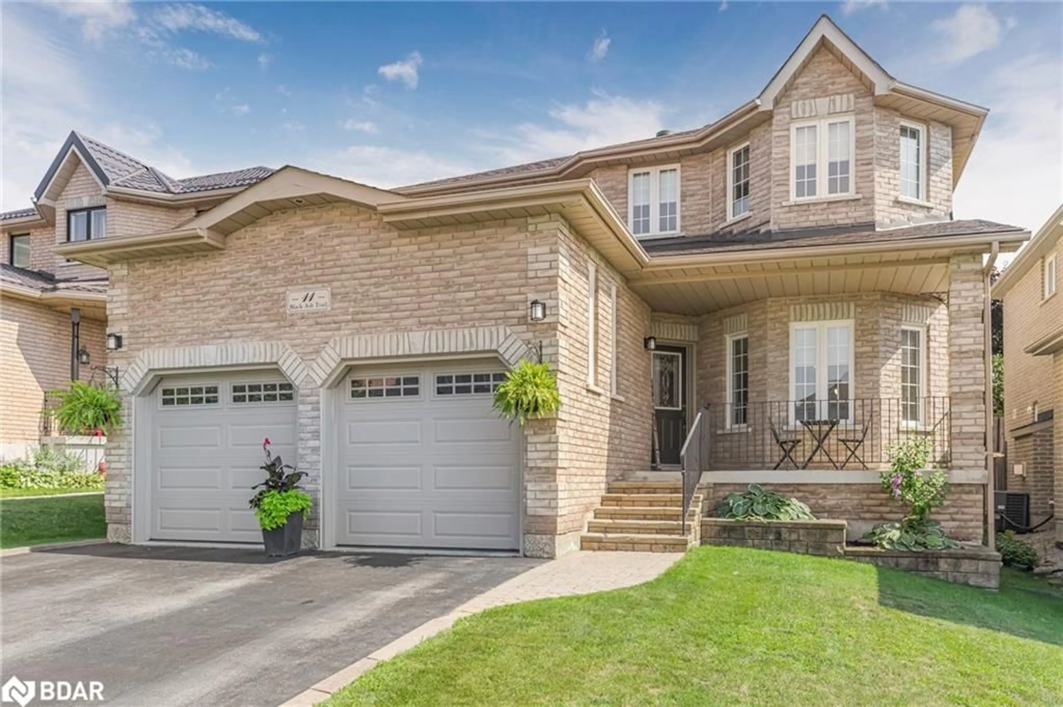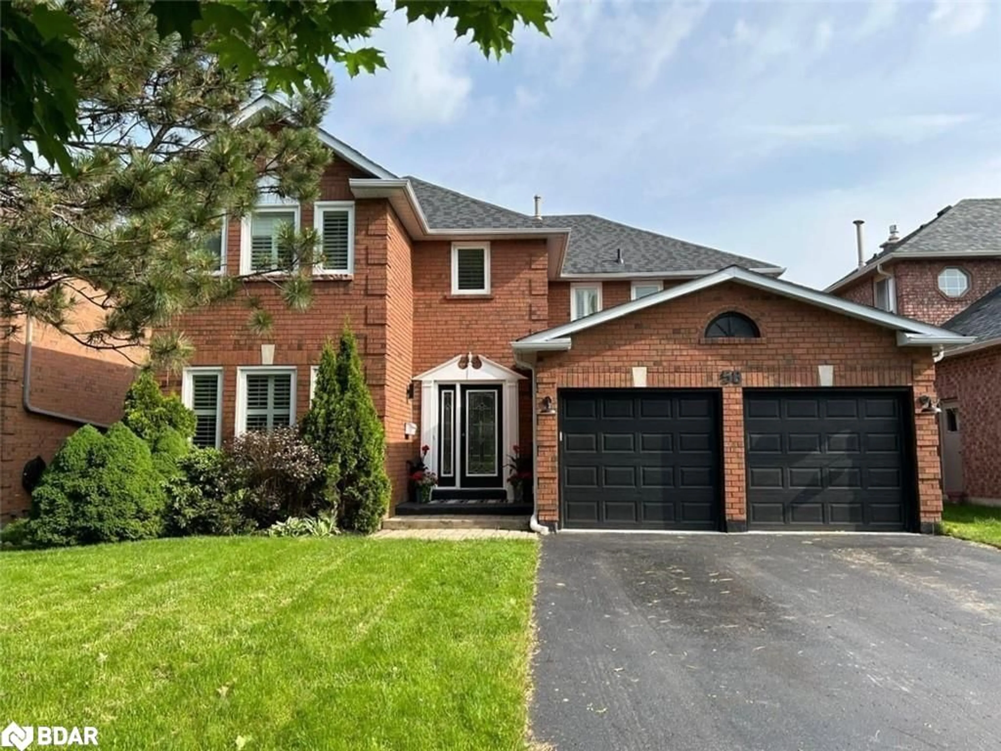187 Sproule Dr, Barrie, Ontario L4N 0P8
Contact us about this property
Highlights
Estimated ValueThis is the price Wahi expects this property to sell for.
The calculation is powered by our Instant Home Value Estimate, which uses current market and property price trends to estimate your home’s value with a 90% accuracy rate.Not available
Price/Sqft$358/sqft
Est. Mortgage$3,564/mo
Tax Amount ()-
Days On Market16 days
Description
Top 5 Reasons You Will Love This Home: 1) Step into this beautifully cared-for bungalow featuring an open-concept design that draws you into a stylish kitchen with crisp white cabinetry, a peninsula island with seating, and a natural flow into a welcoming living room flooded with light from expansive front windows 2) Lovingly maintained with thoughtful upgrades, this home includes engineered hardwood floors (2018), a newly built back deck (2022), a resurfaced driveway (2021), and a recently replaced air conditioner (2023), ensuring both comfort and confidence in your investment 3) Tailored for family living, this home offers two spacious bedrooms on the main level and an additional bedroom in the fully finished basement, along with the added convenience of a main level laundry room 4) Fully finished basement expanding your living space, showcasing a warm and inviting family room with a gas fireplace, perfect for movie nights or holiday gatherings with loved ones 5) Established in a sought-after, family-orient neighbourhood, this home offers convenient access to local amenities, Highway 400, scenic Lake Simcoe, and the nearby communities of Innisfil, Bradford, and Orillia. 2,317 fin.sq.ft.Age 22. Visit our website for more detailed information.
Property Details
Interior
Features
Main Floor
Kitchen
7.16 x 3.28double vanity / open concept / tile floors
Living Room
5.69 x 3.40Engineered Hardwood
Bedroom Primary
5.69 x 3.94engineered hardwood / ensuite privilege / walk-in closet
Bedroom
3.99 x 3.45Engineered Hardwood
Exterior
Features
Parking
Garage spaces 2
Garage type -
Other parking spaces 3
Total parking spaces 5
Property History
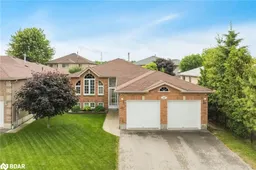 16
16Get up to 1% cashback when you buy your dream home with Wahi Cashback

A new way to buy a home that puts cash back in your pocket.
- Our in-house Realtors do more deals and bring that negotiating power into your corner
- We leverage technology to get you more insights, move faster and simplify the process
- Our digital business model means we pass the savings onto you, with up to 1% cashback on the purchase of your home
