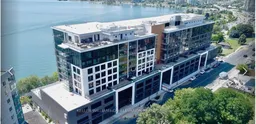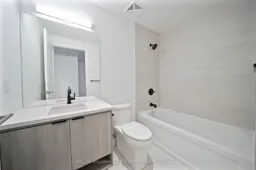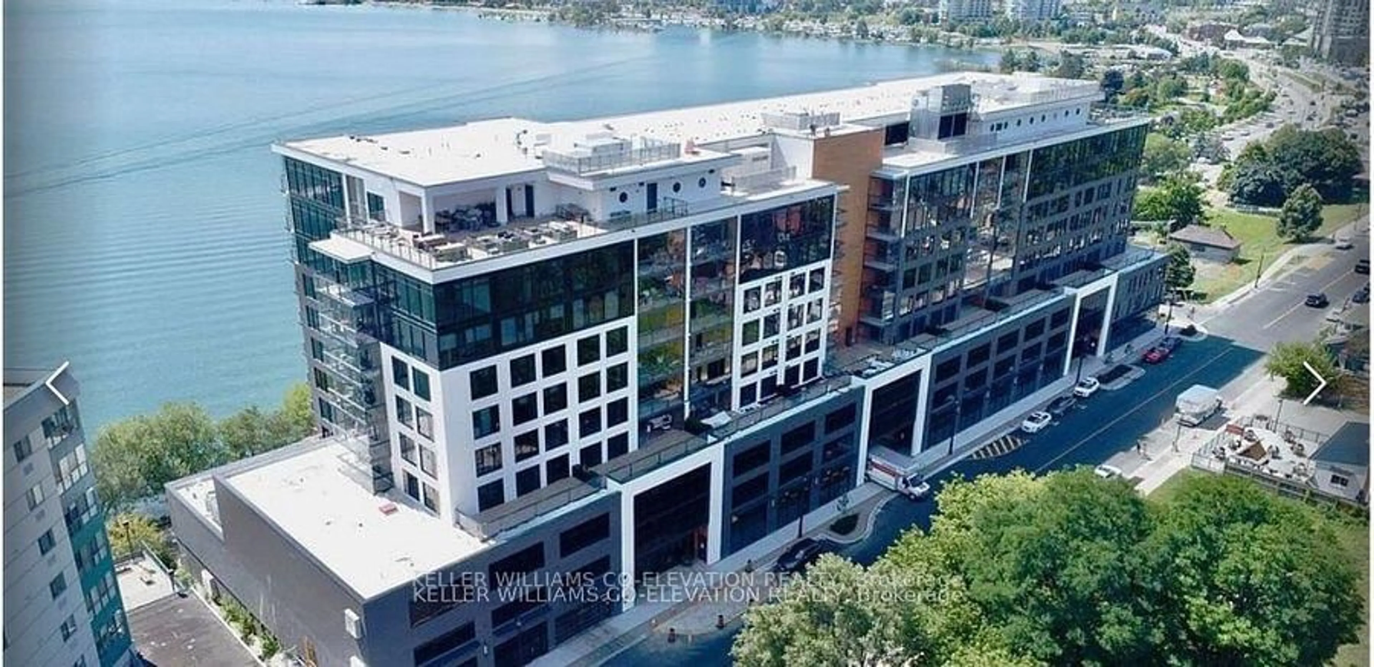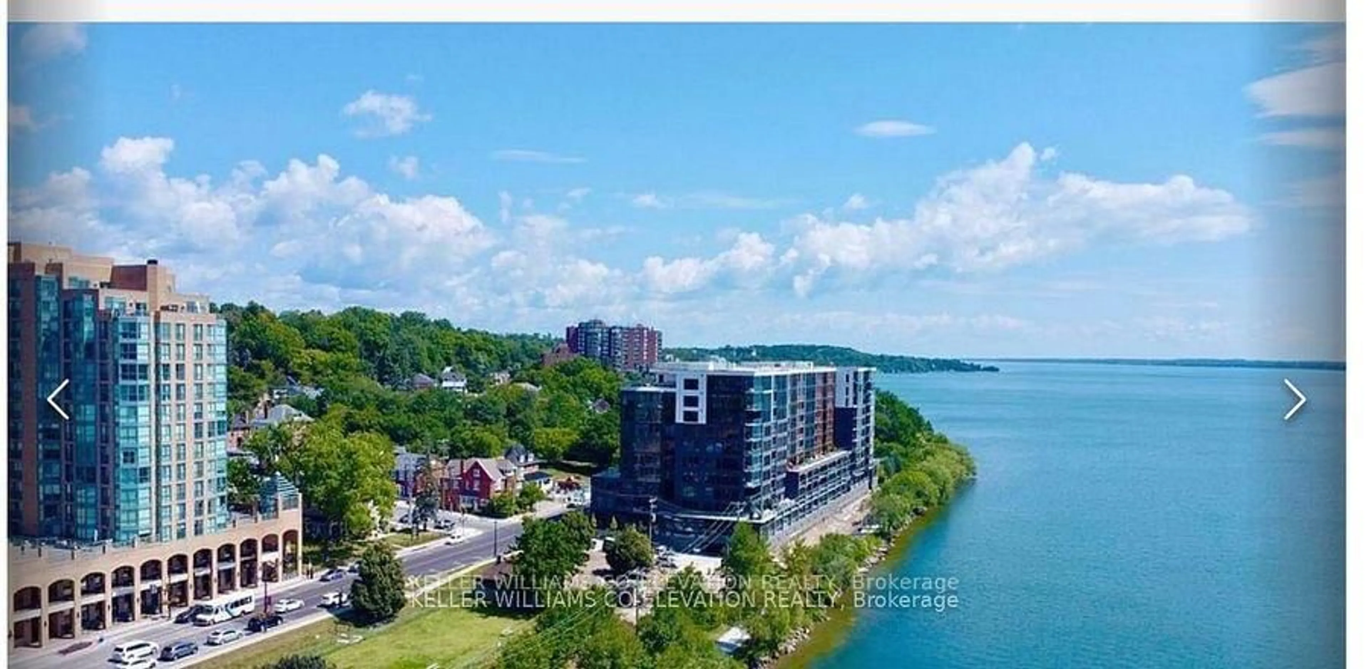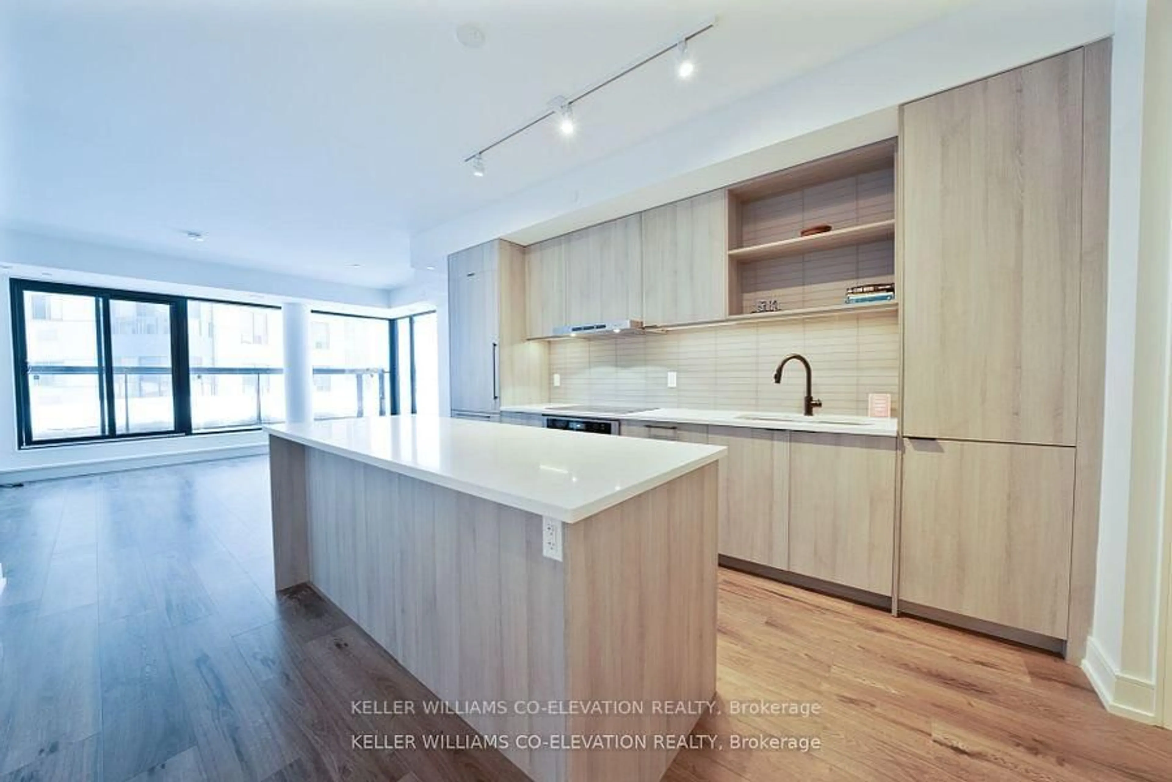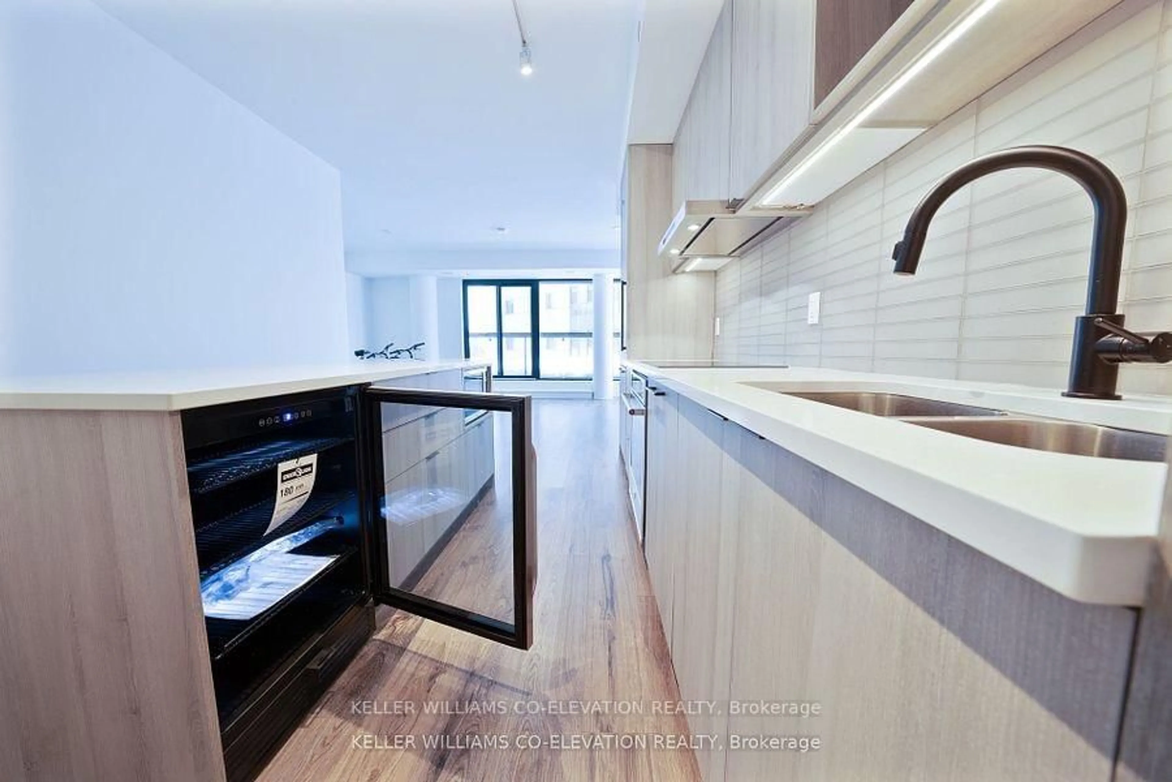185 Dunlop St #414, Barrie, Ontario L4M 1B2
Contact us about this property
Highlights
Estimated valueThis is the price Wahi expects this property to sell for.
The calculation is powered by our Instant Home Value Estimate, which uses current market and property price trends to estimate your home’s value with a 90% accuracy rate.Not available
Price/Sqft$837/sqft
Monthly cost
Open Calculator

Curious about what homes are selling for in this area?
Get a report on comparable homes with helpful insights and trends.
+30
Properties sold*
$484K
Median sold price*
*Based on last 30 days
Description
Luxury Lakefront Living at 185 Dunlop Street East.Welcome to The Lakefront Residences, Barries premier waterfront address, offering unparalleled views of Kempenfelt Bay. This stunning residence blends modern elegance with lakeside tranquility, providing an exceptional lifestyle in the heart of downtown Barrie.This stunning 3-bed, 2-bath condo offering Suite Area 1,595 sq. ft. 329 Sq Ft Terrace And 121 Sq Ft Enclosed Balcony of beautifully designed living space. With an open-concept layout, floor-to-ceiling windows, balcony, large terrace and high-end finishes throughout, this residence is perfect for modern living.Residents enjoy resort-style amenities, including a state-of-the-art fitness center, rooftop terrace, social lounge, and concierge service. With Lake Simcoes waterfront trails, top-rated restaurants, boutique shops, and vibrant entertainment just steps away, this is city living at its finest.Experience luxury, convenience, and breathtaking views at 185 Dunlop Street East The Lakefront Residences. Don't miss this opportunity to own a piece of Barries waterfront lifestyle!
Property Details
Interior
Features
Main Floor
Kitchen
4.45 x 3.35hardwood floor / Quartz Counter / Stainless Steel Appl
Primary
4.29 x 5.91hardwood floor / 3 Pc Ensuite / Window Flr to Ceil
Dining
6.33 x 4.29hardwood floor / Combined W/Living / W/O To Balcony
2nd Br
3.04 x 3.84hardwood floor / Closet / Window Flr to Ceil
Exterior
Features
Parking
Garage spaces 1
Garage type Underground
Other parking spaces 0
Total parking spaces 1
Condo Details
Amenities
Concierge, Exercise Room, Guest Suites, Party/Meeting Room, Rooftop Deck/Garden, Visitor Parking
Inclusions
Property History
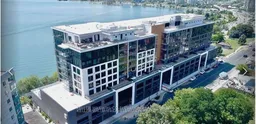 27
27