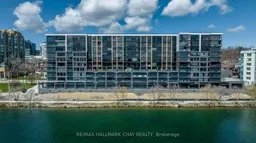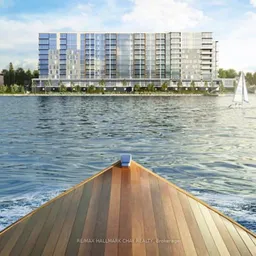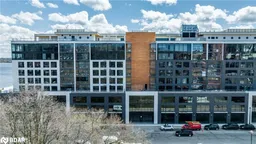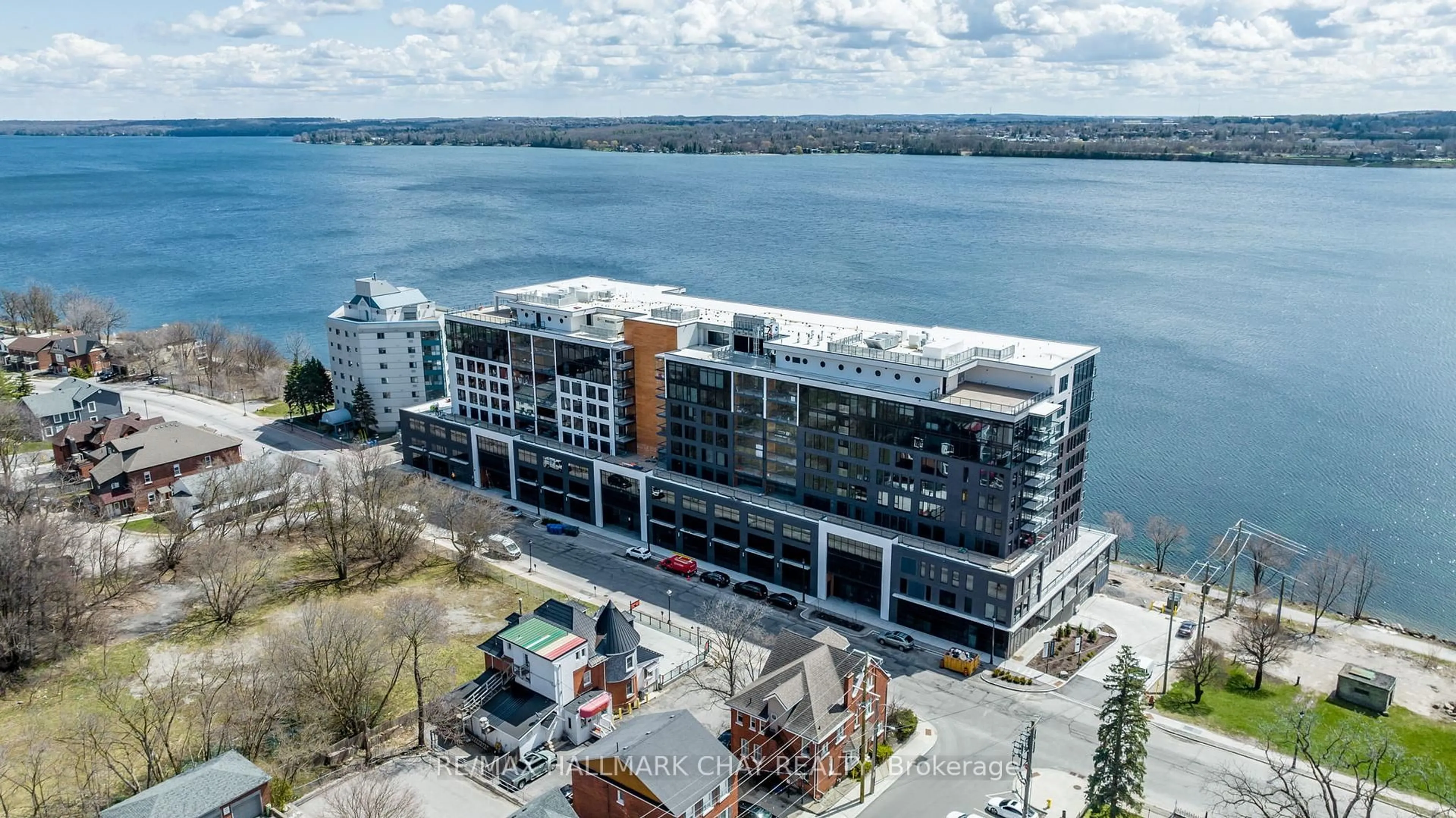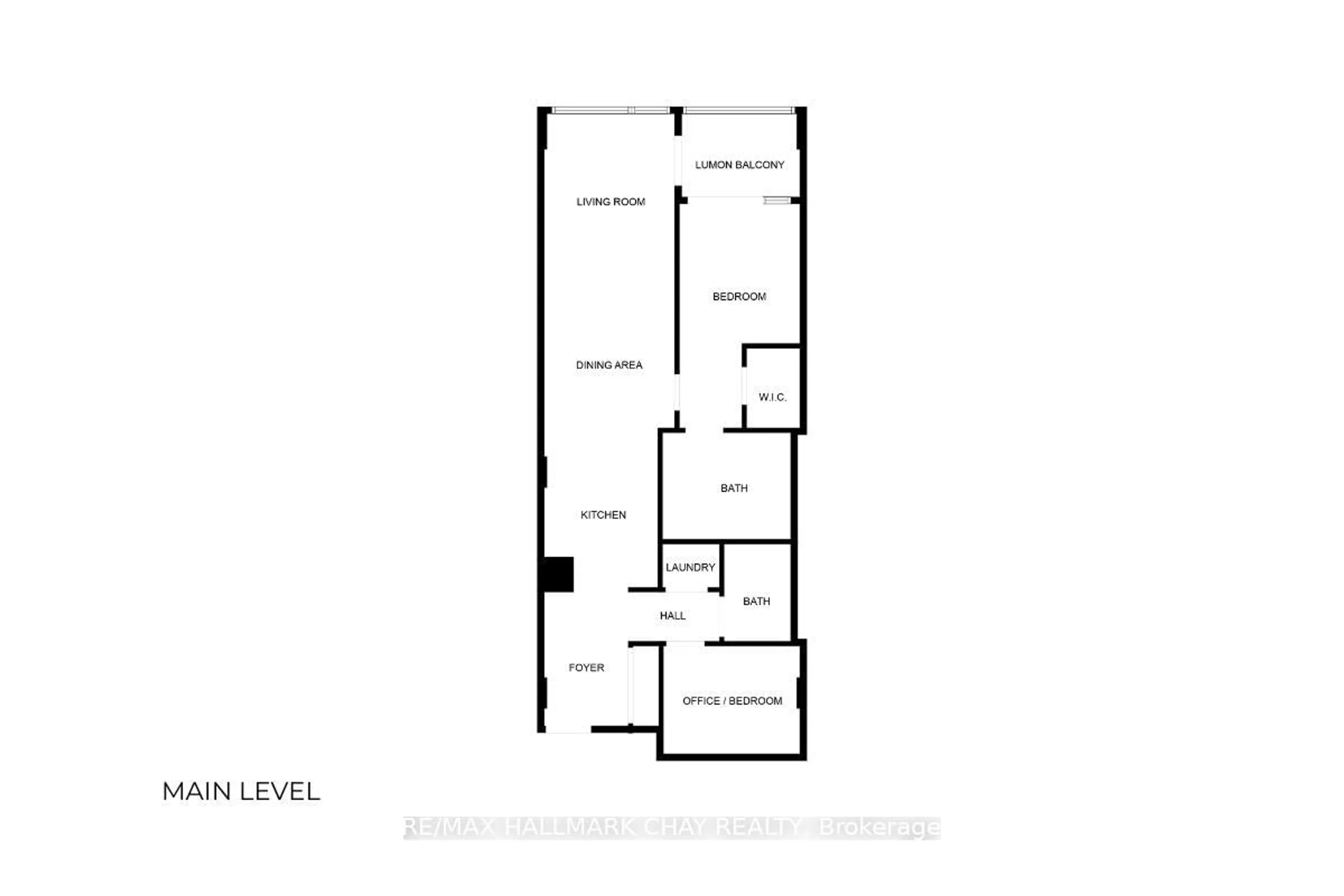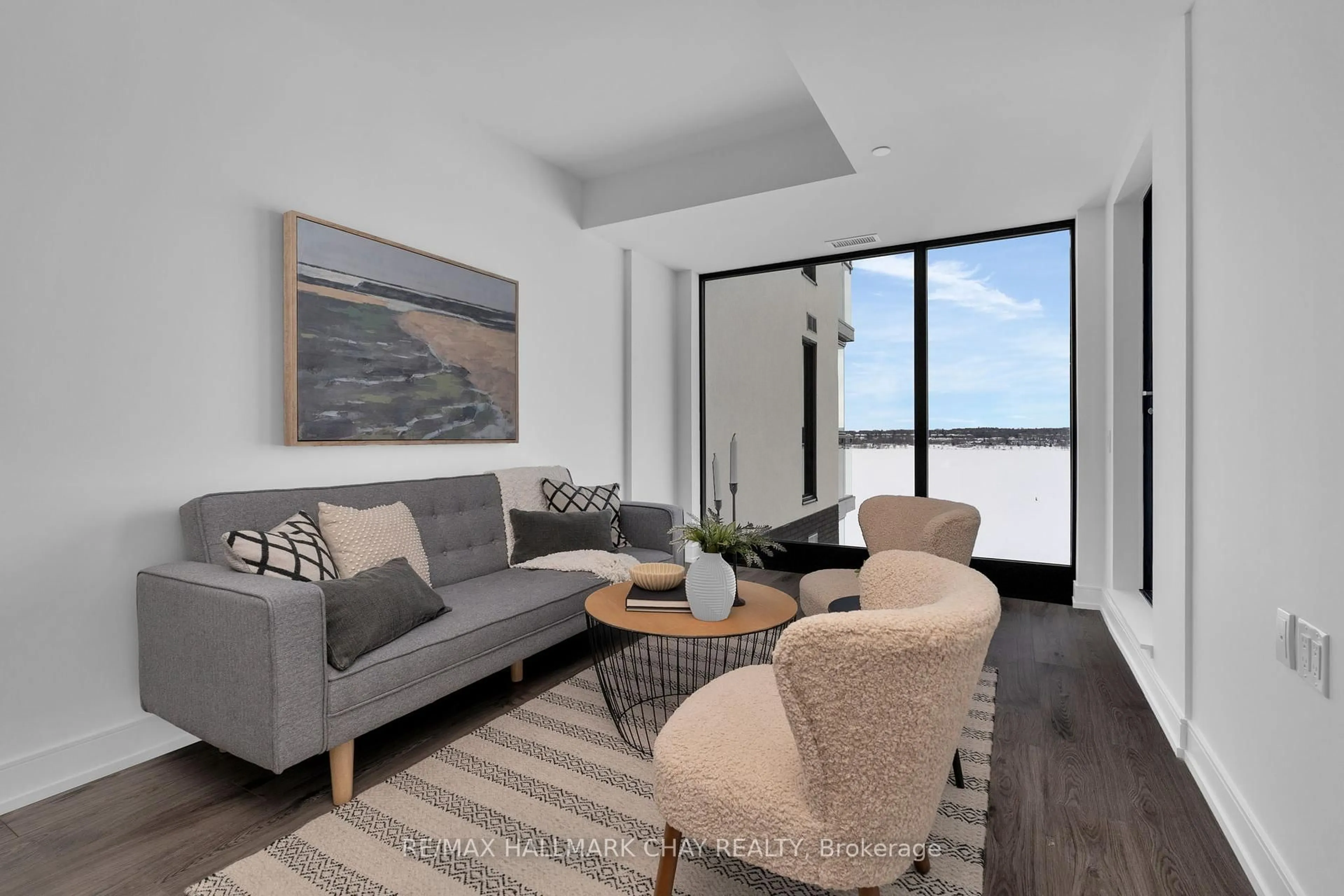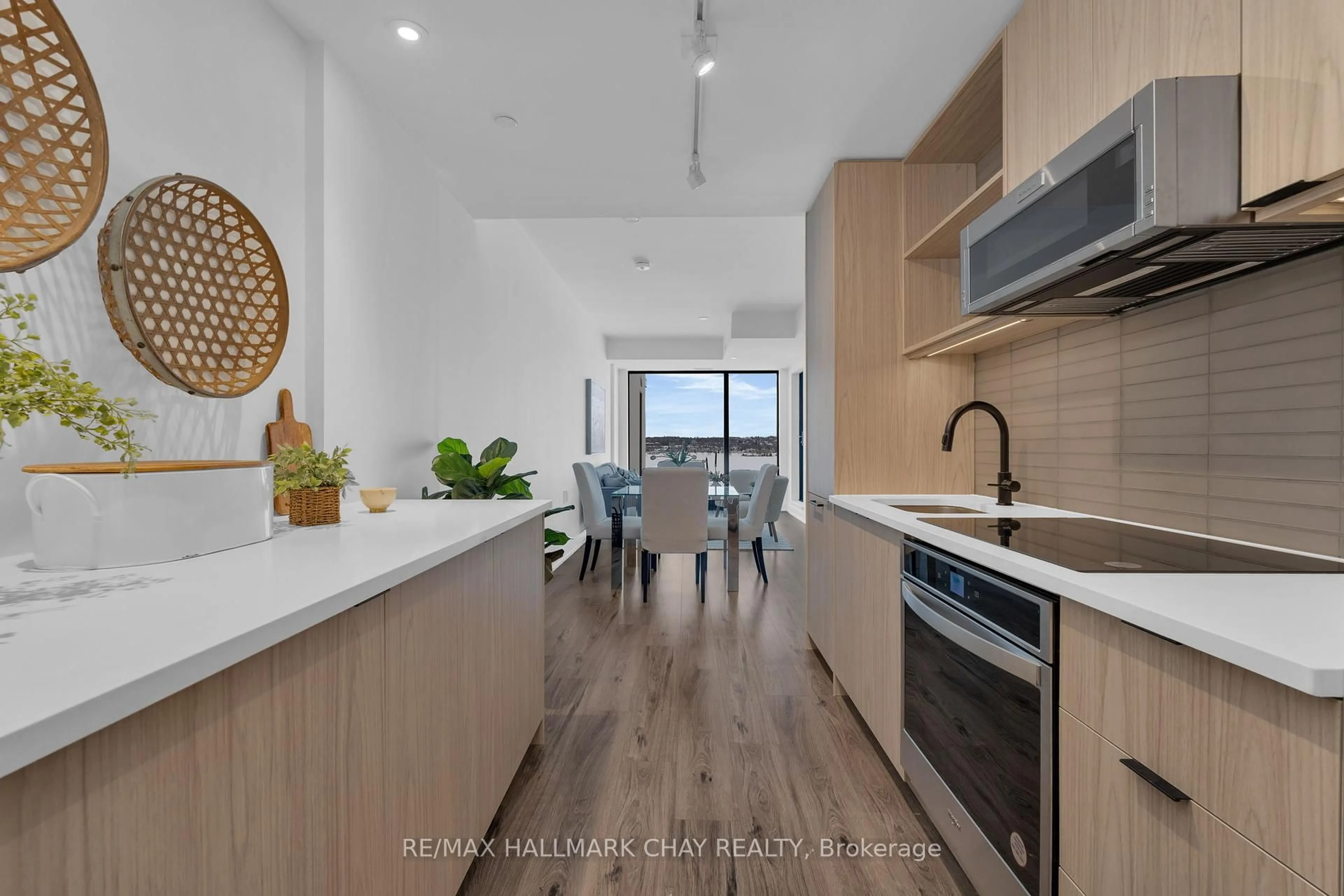185 Dunlop St #810, Barrie, Ontario L4M 1B2
Contact us about this property
Highlights
Estimated valueThis is the price Wahi expects this property to sell for.
The calculation is powered by our Instant Home Value Estimate, which uses current market and property price trends to estimate your home’s value with a 90% accuracy rate.Not available
Price/Sqft$909/sqft
Monthly cost
Open Calculator

Curious about what homes are selling for in this area?
Get a report on comparable homes with helpful insights and trends.
+38
Properties sold*
$503K
Median sold price*
*Based on last 30 days
Description
WELCOME to the exquisite Lakhouse condo community in Barrie on the shore of Lake Simcoe's Kempenfelt Bay. This IMPERIAL Floor Plan offers 1 Bedroom + Den (Office, Guest Rm) + 2 full Baths via a spacious 879 sqft open floor plan with tasteful neutral decor and high-end finishes throughout. Open concept floor plan leads you from the welcoming foyer with double closet and multi-purpose den through the comfortable dining space and on to the floor-to-ceiling windows of the living room that overlook Kempenfelt Bay. Designer galley kitchen with built-in stainless steel appliances, modern smooth front cabinetry, quartz counter tops, plenty of functional workspace and storage. Large windows and sliding doors provide incredible flow of natural light. Stunning primary suite is complete with large closet and privacy of spa-like ensuite - sleek dual sink vanity, glass walled shower, plenty of storage. Modern enclosed balcony with Lumon frameless glass open-air system that allows window panes to easily slide & stack - open to enjoy the breeze from the lake, or closed on cooler days creating a quiet protected sunroom. Dual access to balcony via living room and bedroom sliding doors. Pot lights and track lighting allow you to set the interior vibe, whether day or night. Convenience of full guest bath and ensuite laundry. Experience the luxury of lakefront living. This resort-inspired 10 storey condo offers contemporary Nordic-style and design throughout this suite and into the striking common areas. This is a premiere location for exclusive condo life in the waterfront community of Barrie! Enjoy a leisurely stroll on the waterfront boardwalk, or hike on the Simcoe County trails in all seasons. Easy access to key commuter routes - north to cottage country - south to the GTA. Steps to the amenities for a busy lifestyle - services, shopping, fine and casual dining, entertainment offered by downtown Barrie. Welcome to the luxury and convenience of waterfront condo life in Barrie!
Property Details
Interior
Features
Main Floor
Kitchen
2.54 x 3.71Living
2.92 x 6.88Combined W/Dining
Den
3.05 x 2.44Br
2.74 x 3.054 Pc Ensuite
Exterior
Features
Parking
Garage spaces 1
Garage type Other
Other parking spaces 0
Total parking spaces 1
Condo Details
Amenities
Bike Storage, Concierge, Guest Suites, Rooftop Deck/Garden, Visitor Parking, Party/Meeting Room
Inclusions
Property History
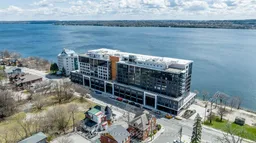 43
43