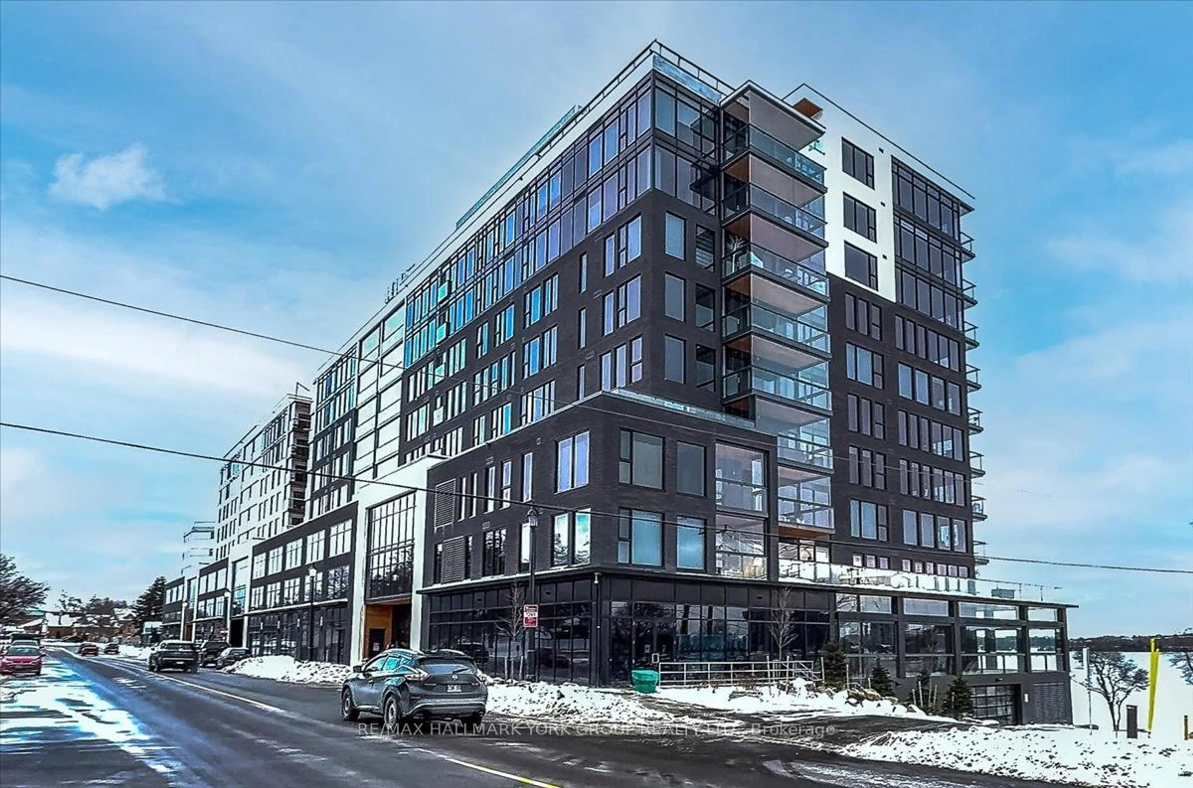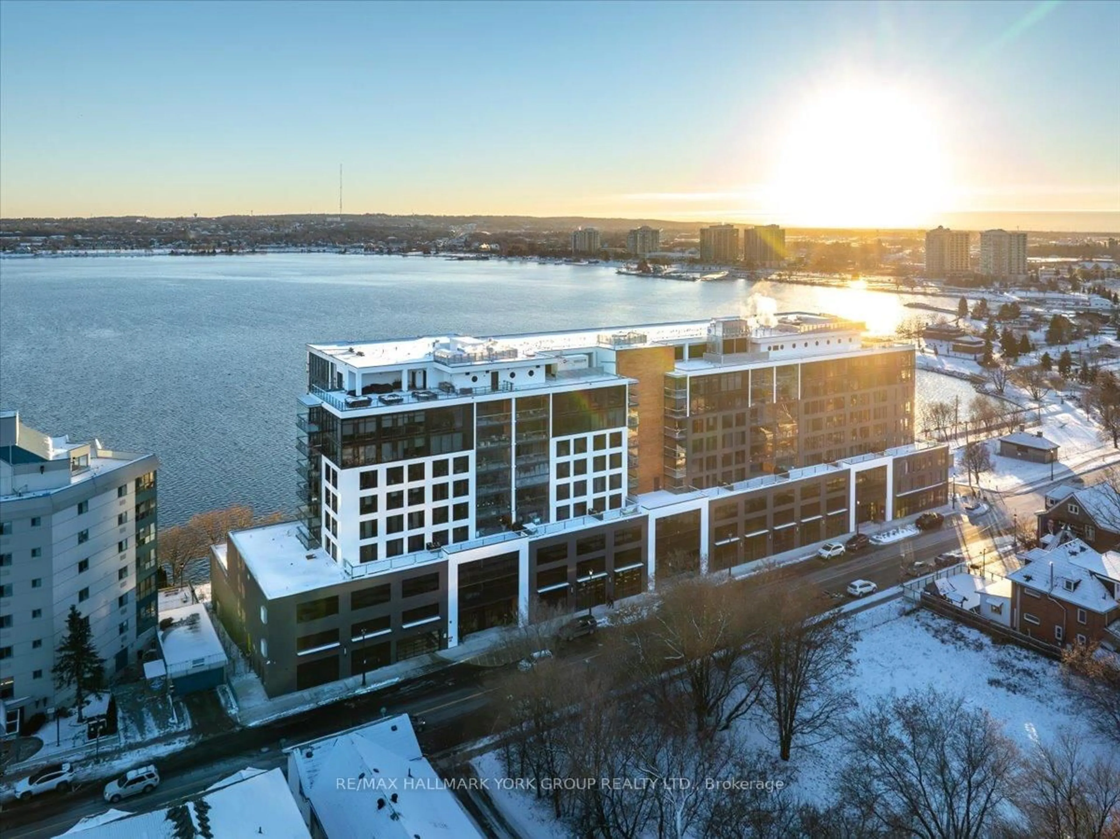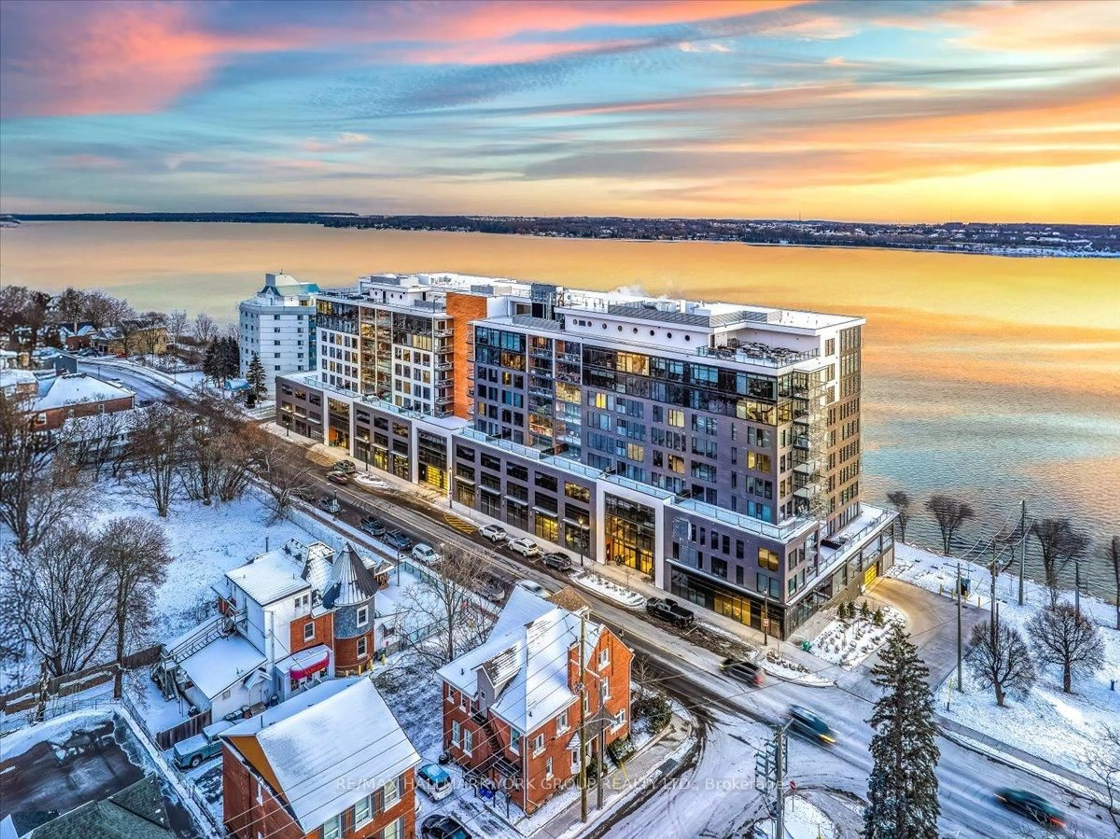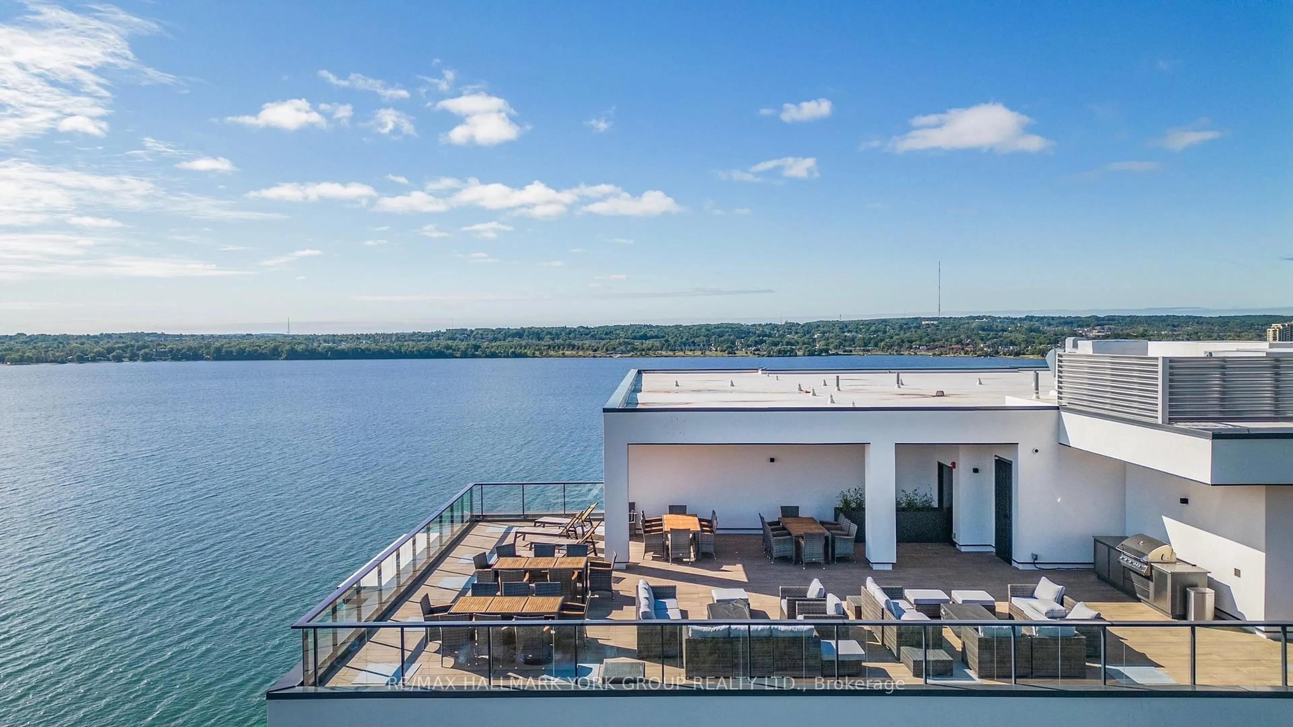185 Dunlop St #520, Barrie, Ontario L4M 0L7
Contact us about this property
Highlights
Estimated ValueThis is the price Wahi expects this property to sell for.
The calculation is powered by our Instant Home Value Estimate, which uses current market and property price trends to estimate your home’s value with a 90% accuracy rate.Not available
Price/Sqft$641/sqft
Est. Mortgage$3,006/mo
Tax Amount (2024)$5,779/yr
Maintenance fees$941/mo
Days On Market37 days
Total Days On MarketWahi shows you the total number of days a property has been on market, including days it's been off market then re-listed, as long as it's within 30 days of being off market.101 days
Description
Experience the essence of lakeside luxury at Lakhouse. A contemporary, resort-inspired 10-story condominium on the serene shores of Lake Simcoe in vibrant Barrie. This 2-bedroom, 2-bathroom unit offers 1,100 sq. ft. of thoughtfully designed living space, complemented by a 124 sq. ft. private balcony with windows that open or close, featuring frameless glass panels that slide to create a seamless indoor-outdoor connection.The unit showcases premium upgrades, including pull-out drawers, top-of-the-line window coverings controlled with remote, phantom screen door, an enclosed glass bathtub, custom closet organizers, a water filtration system with a sleek faucet. Enjoy 5-star amenities, including a concierge service, state-of-the-art fitness center, hot tub, sauna, steam room, stylish party room, pet spa, two rooftop terraces with: BBQ stations, lounge chairs and fireplaces and outdoor docks with kayak and paddle board launch. Lakhouse offers an extraordinary and luxurious lakeside lifestyle. **EXTRAS** Same-floor storage locker, underground parking , optional kayak and/or bike storage enhance convenience. Southern views of Lake Simcoe from the meeting room with a double-sided fireplace. MPAC report is pending, taxes not yet assessed
Property Details
Interior
Features
Main Floor
Living
5.48 x 4.75Open Concept / Laminate / Combined W/Dining
Primary
3.35 x 3.663 Pc Ensuite / W/I Closet / W/O To Balcony
2nd Br
2.74 x 3.26Large Closet / Murphy Bed / Large Window
Dining
0.0 x 0.0W/O To Balcony / Laminate / Open Concept
Exterior
Features
Parking
Garage spaces 1
Garage type Underground
Other parking spaces 0
Total parking spaces 1
Condo Details
Amenities
Exercise Room, Party/Meeting Room, Rooftop Deck/Garden, Sauna, Bike Storage, Guest Suites
Inclusions
Property History
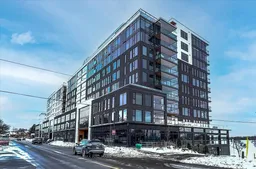 46
46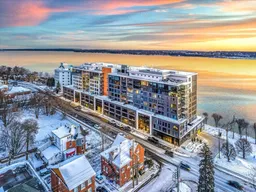
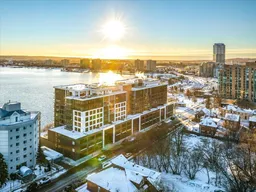
Get up to 1% cashback when you buy your dream home with Wahi Cashback

A new way to buy a home that puts cash back in your pocket.
- Our in-house Realtors do more deals and bring that negotiating power into your corner
- We leverage technology to get you more insights, move faster and simplify the process
- Our digital business model means we pass the savings onto you, with up to 1% cashback on the purchase of your home
