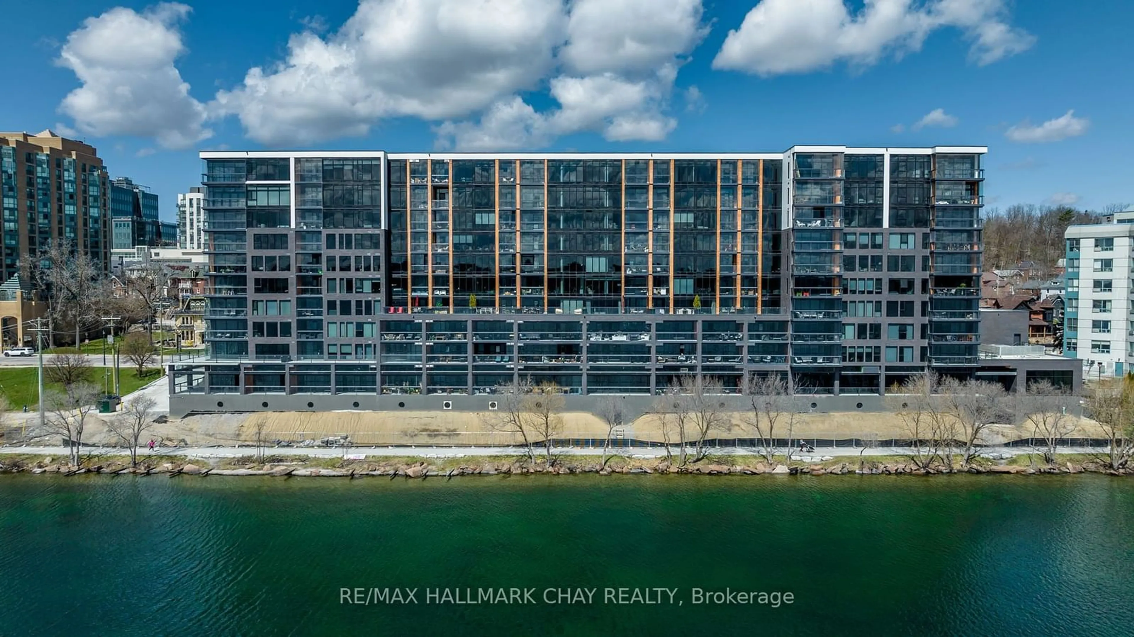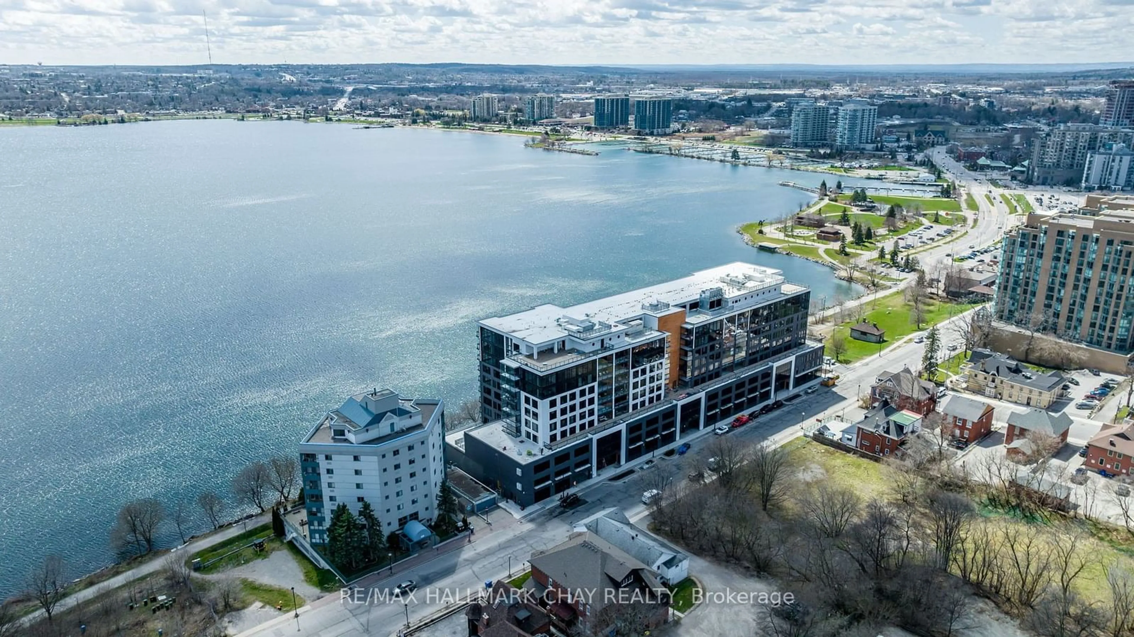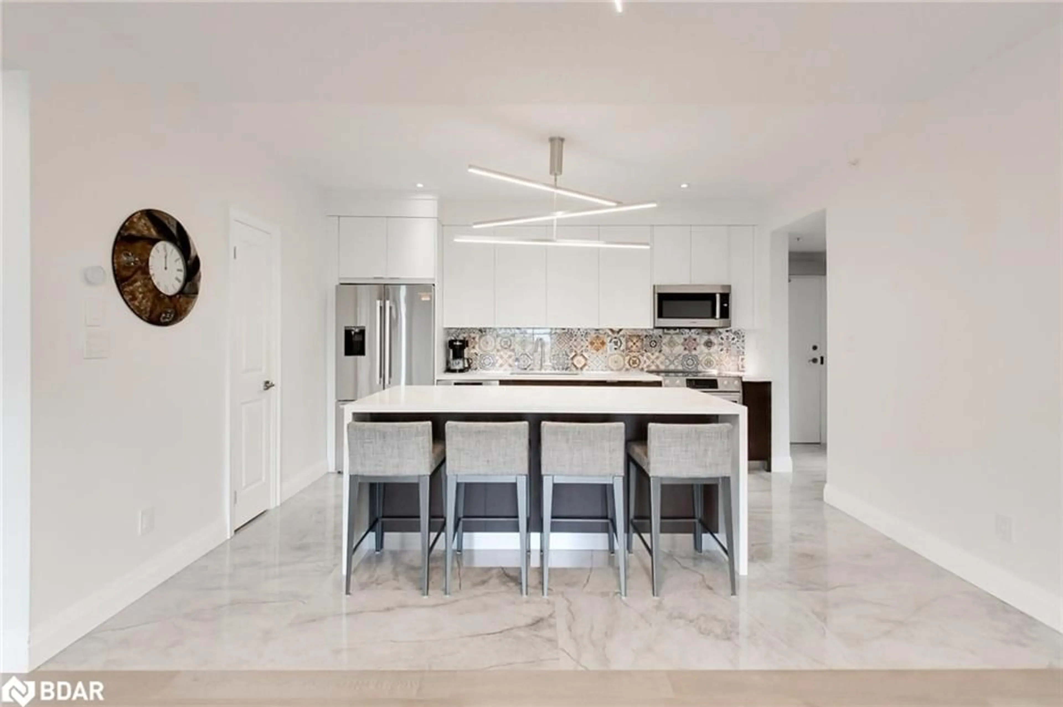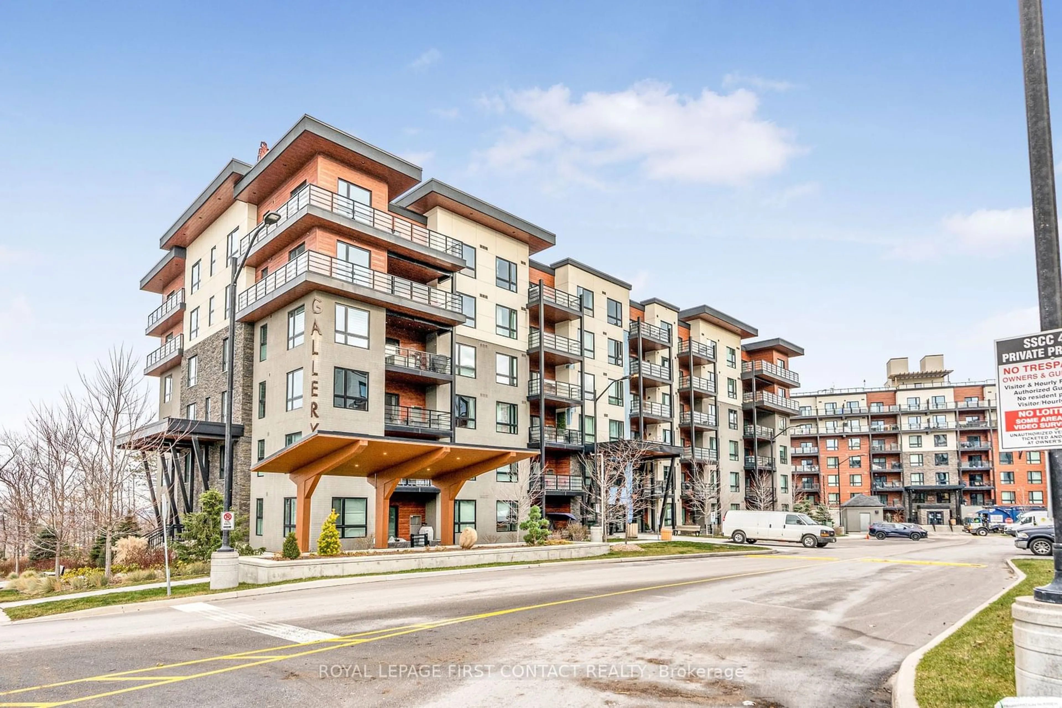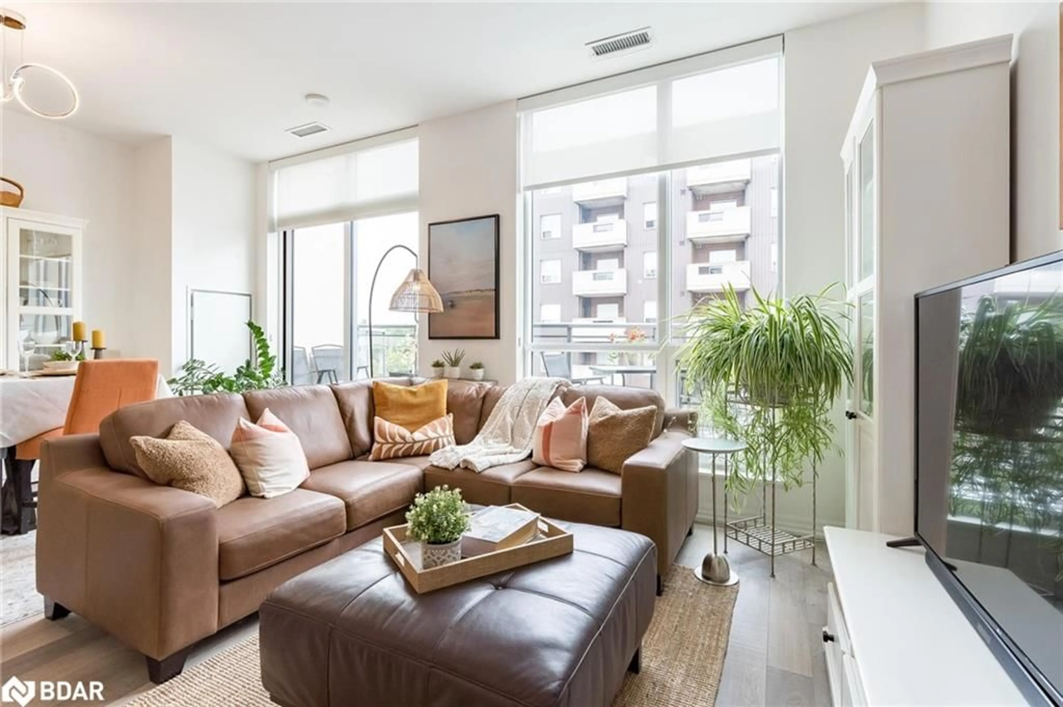185 Dunlop St #105, Barrie, Ontario L4M 0L7
Contact us about this property
Highlights
Estimated ValueThis is the price Wahi expects this property to sell for.
The calculation is powered by our Instant Home Value Estimate, which uses current market and property price trends to estimate your home’s value with a 90% accuracy rate.Not available
Price/Sqft$944/sqft
Est. Mortgage$3,435/mo
Maintenance fees$474/mo
Tax Amount (2024)$4,967/yr
Days On Market22 days
Description
Welcome to Lakhouse - this Scandinavian inspired condo overlooking Kempenfelt Bay on Lake Simcoe. South facing, 2 bed (Den), 2 bath, 1st floor unit has the added convenience of same floor parking (from vehicle to condo door - no elevator required). Beautiful open and bright suite with tasteful neutral decor throughout. Further conveniences such as guest bath and ensuite laundry. Lumon glass system makes the private balcony space versatile with a retractable glass wall for open or closed terrace moments, depending upon the weather. Floor to ceiling windows allow you to embrace the spectacular lake views from the principle rooms. Downtown dining, shopping and entertainment just steps away. Easy access to key commuter routes - public transit, GO train service, highways north to cottage country or south to the GTA. This new condo community offers outstanding common areas and amenities - lake view balcony, upper deck loungers, social area with bar, library, private dining room, two-sided electric fireplace, caterer's kitchen, dog wash station. Fully equipped fitness studio, sauna & hot tub for relaxation, change rooms, lockers. Unique roof top terraces where you can relax on sun loungers, visit with friends by the fire, spark up the BBQ to host al fresco meals. Two guest suites available, visitor parking. Kayak, paddle board & bike storage. One assigned parking space on same level as condo unit. Stunning Nordic inspired new condo complex on the waterfront of Lake Simcoe's Kempenfelt Bay - enjoy the carefree, maintenance-free lifestyle that waterfront condo life in Barrie offers!
Property Details
Interior
Features
Main Floor
Kitchen
3.78 x 3.66Open Concept
Living
2.92 x 6.60Open Concept / Walk-Out
Den
3.05 x 2.44Combined W/Br
Br
2.74 x 3.784 Pc Ensuite / Window Flr to Ceil / Closet
Exterior
Features
Parking
Garage spaces 1
Garage type Other
Other parking spaces 0
Total parking spaces 1
Condo Details
Amenities
Concierge, Exercise Room, Guest Suites, Gym, Sauna, Visitor Parking
Inclusions
Property History
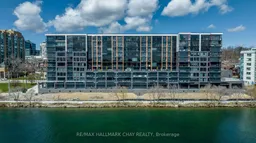 33
33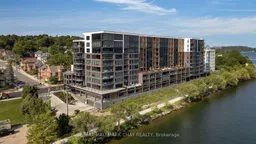 33
33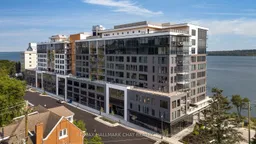 32
32Get up to 1% cashback when you buy your dream home with Wahi Cashback

A new way to buy a home that puts cash back in your pocket.
- Our in-house Realtors do more deals and bring that negotiating power into your corner
- We leverage technology to get you more insights, move faster and simplify the process
- Our digital business model means we pass the savings onto you, with up to 1% cashback on the purchase of your home
