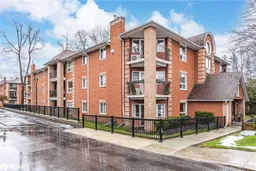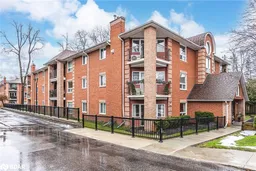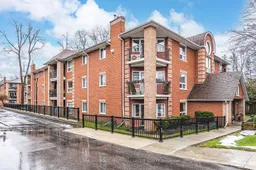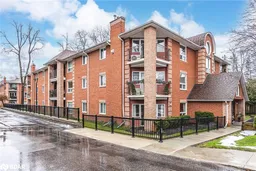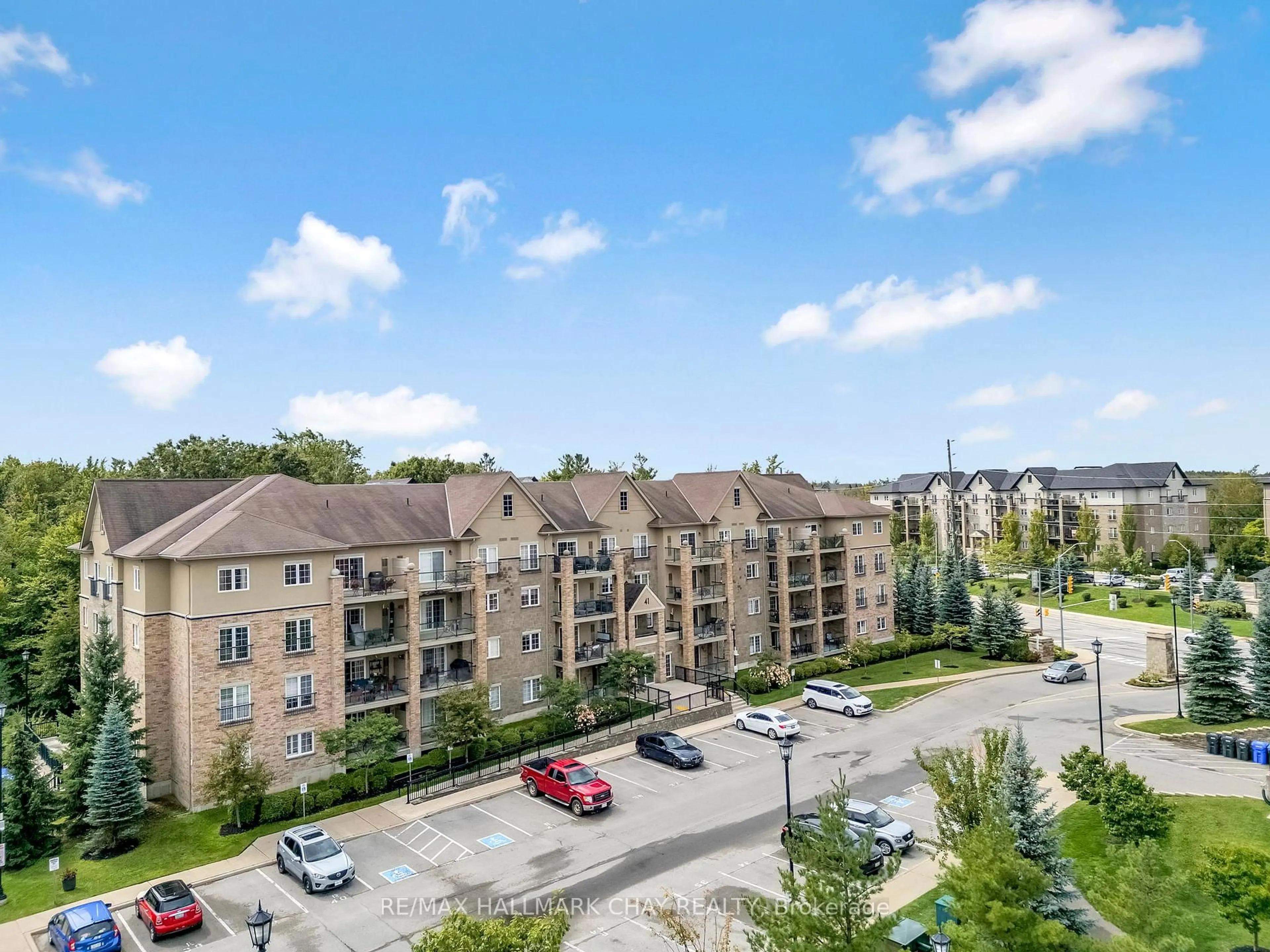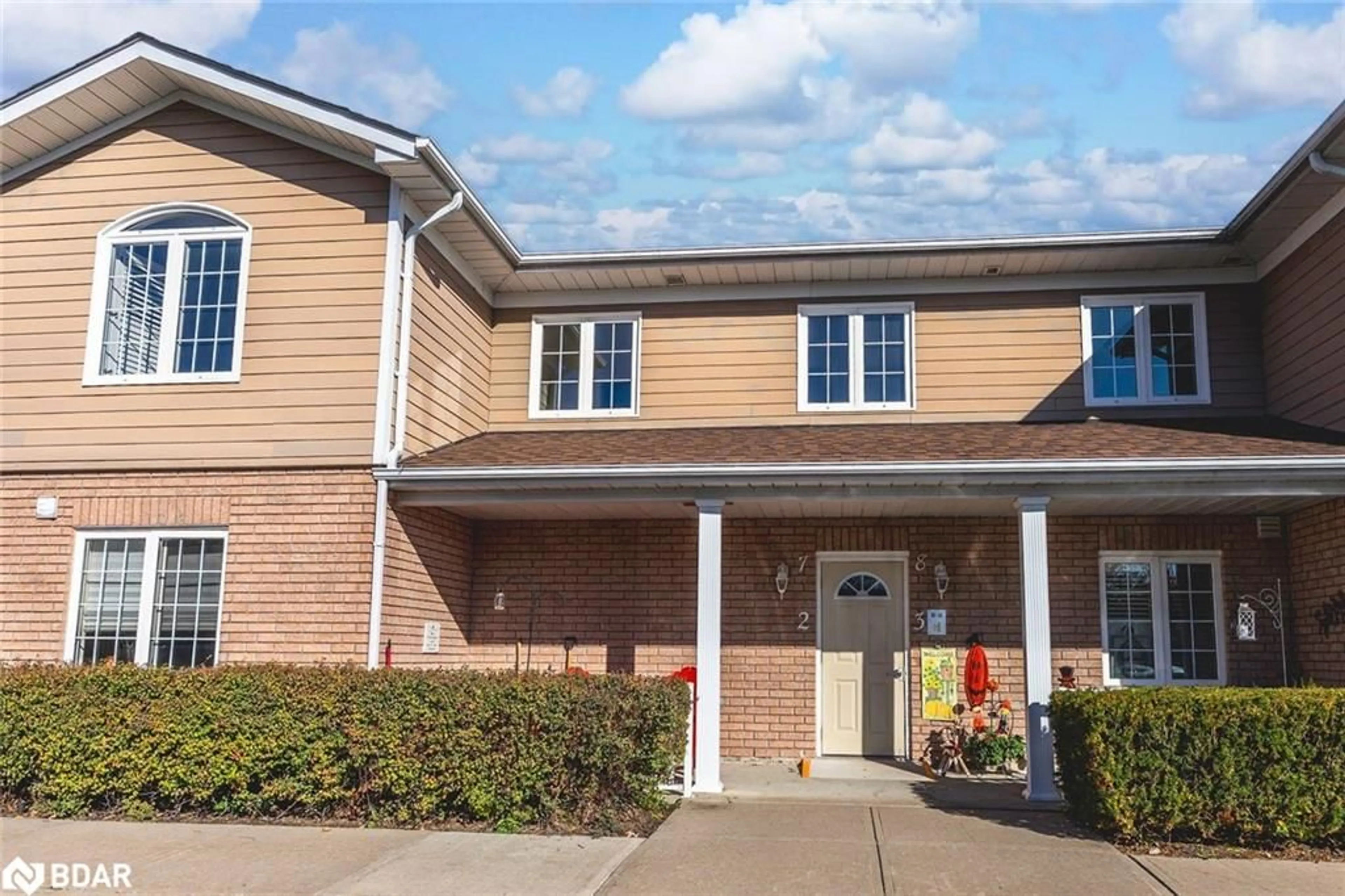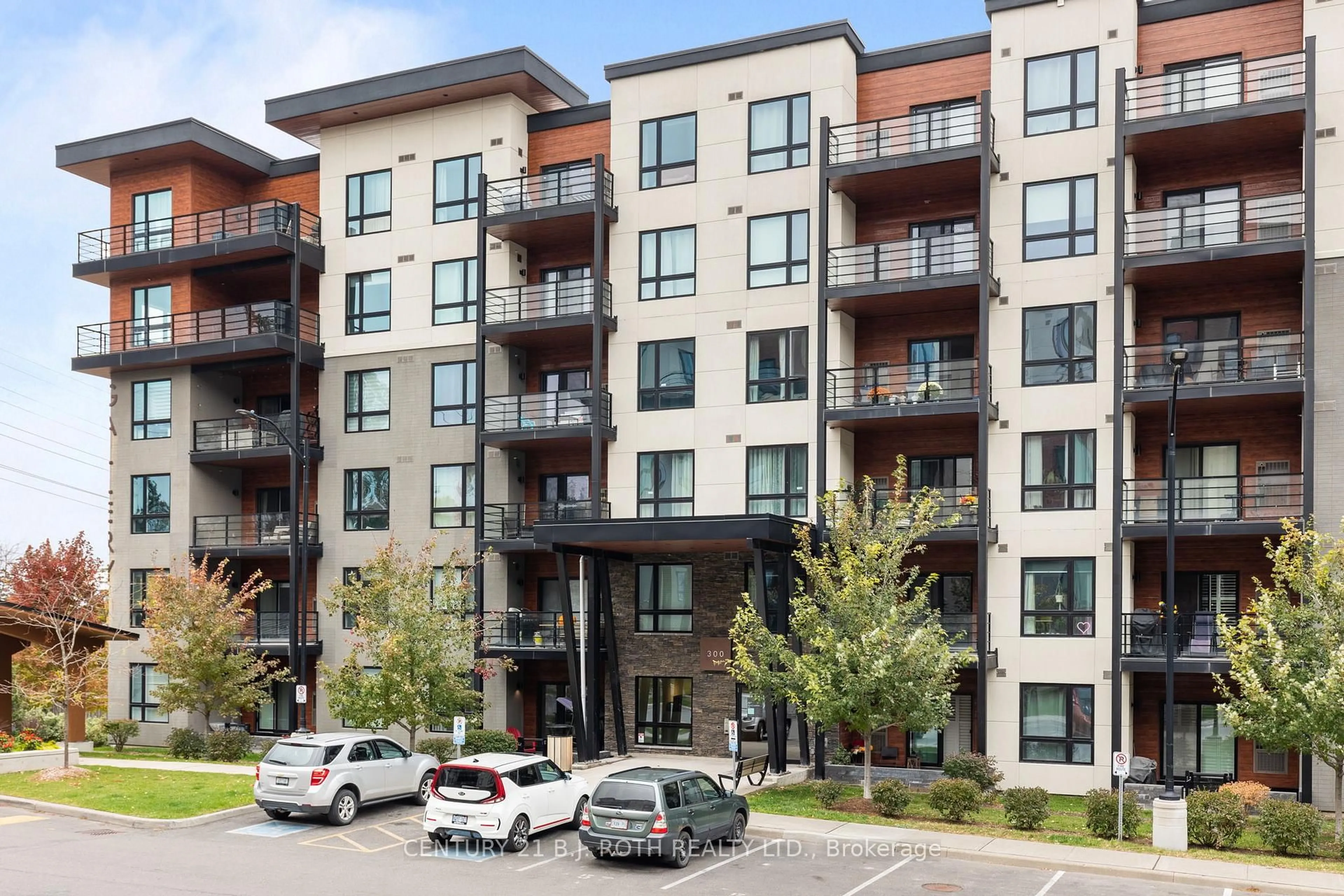YOUR IDEAL CONDO IN BARRIE'S VIBRANT DOWNTOWN RENOVATED & READY FOR YOU! Welcome to 131 Clapperton Street, Unit 303, a fully renovated 1,000 sq ft corner condo that's all about comfort, style, and a location you'll love. Located in Walnut Grove, this condo is just a short walk to all the best parts of downtown Barrie, including the Farmers' Market, City Hall, parks, and dining options, with the peaceful shores of Kempenfelt Bay nearby. Plus, commuting is easy with quick access to Highway 400. Inside, you'll find a bright, open-concept space with tons of natural light pouring in through the large windows. The cozy gas fireplace with a stone surround adds a touch of warmth, making this a place you'll love coming home to. The kitchen is a real highlight, featuring white cabinetry, sleek quartz countertops, a subway tile backsplash, and stainless steel appliances. There's also a custom breakfast bar with seating, perfect for a quick meal or hanging out with friends. Step out onto your balcony to relax and enjoy a BBQ or simply unwind after a long day. The condo offers two spacious bedrooms with plenty of closet space and a freshly updated 4-piece bathroom. With in-suite laundry and a Cool King ductless air and heat system for year-round comfort, this condo is as practical as it is stylish. The building has great amenities, too, including a common room with a pool table, a recreation space, visitor parking, and a water softener. You'll also have a surface parking space and a storage locker. Don't miss your chance to own this fantastic condo in a vibrant part of Barrie.
Inclusions: Dishwasher, Dryer, Microwave, Range Hood, Smoke Detector, Stove, Washer, Window Coverings.
