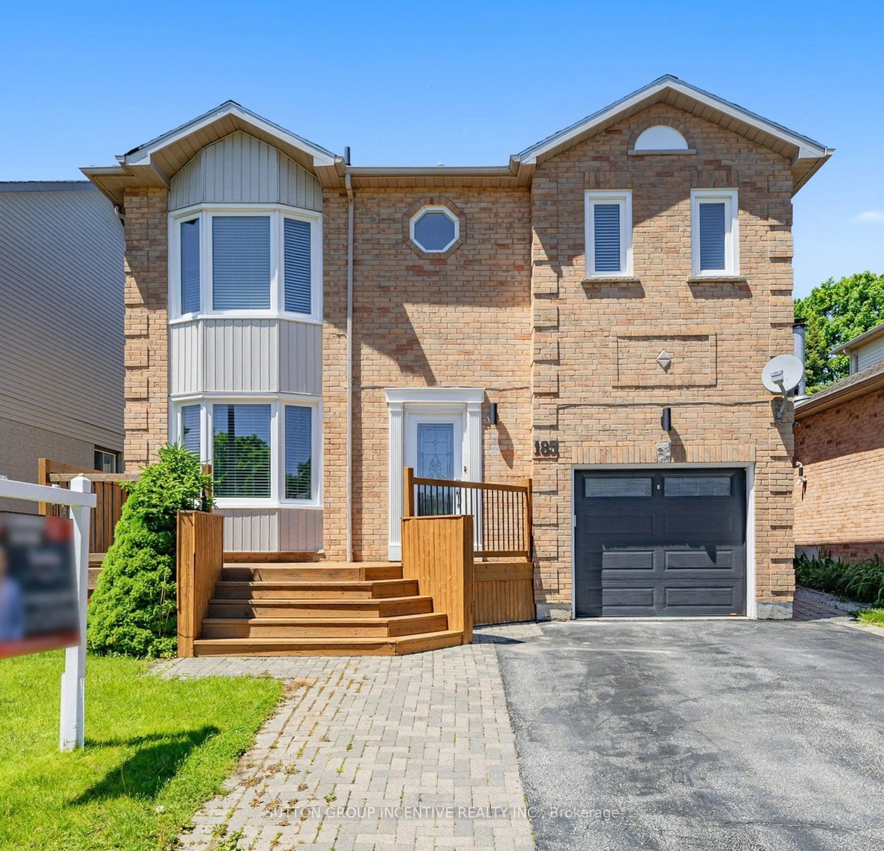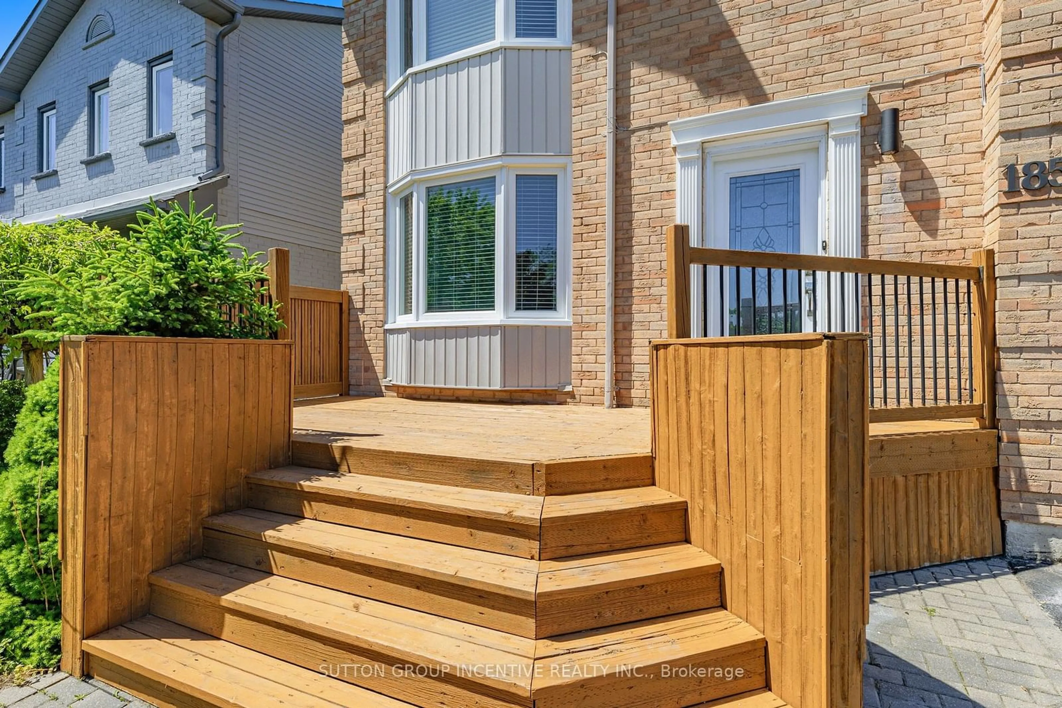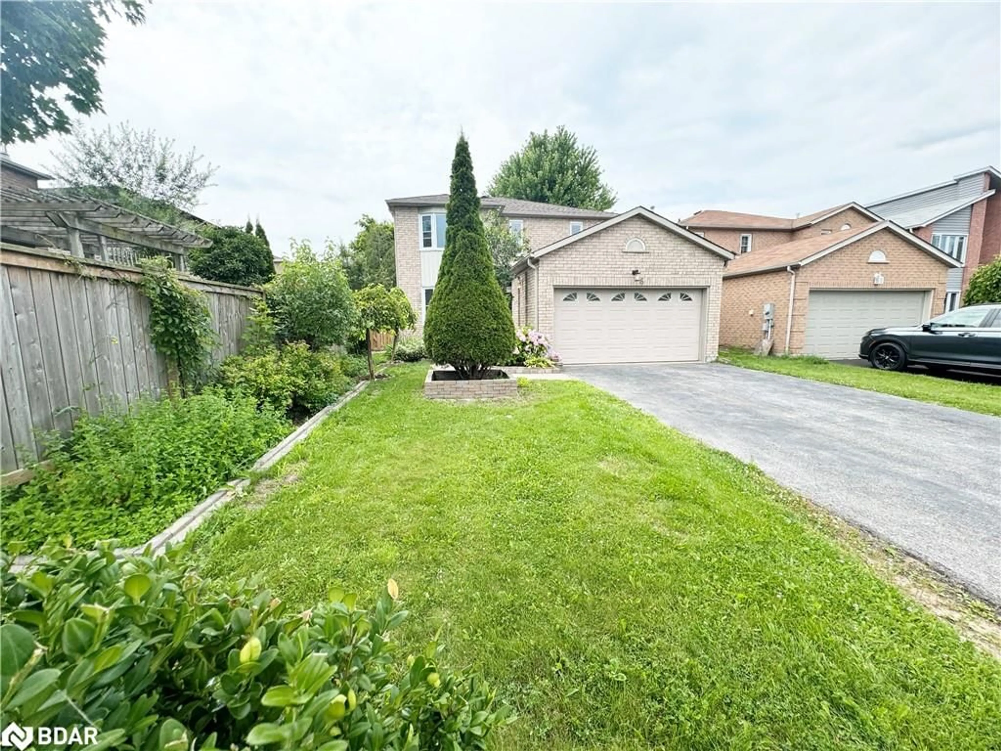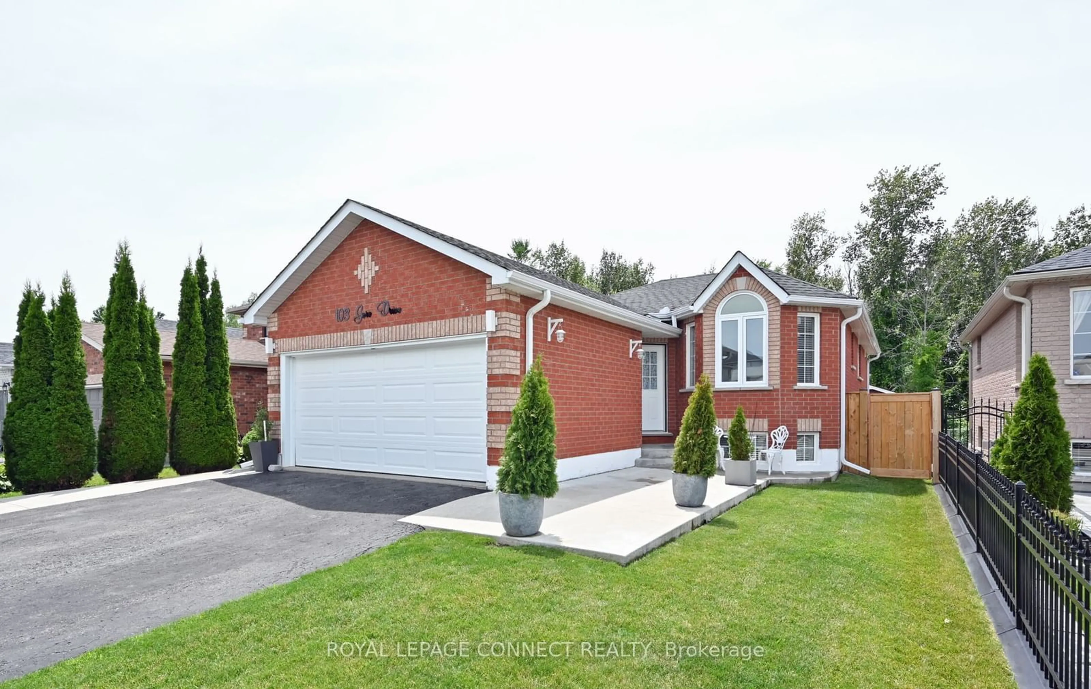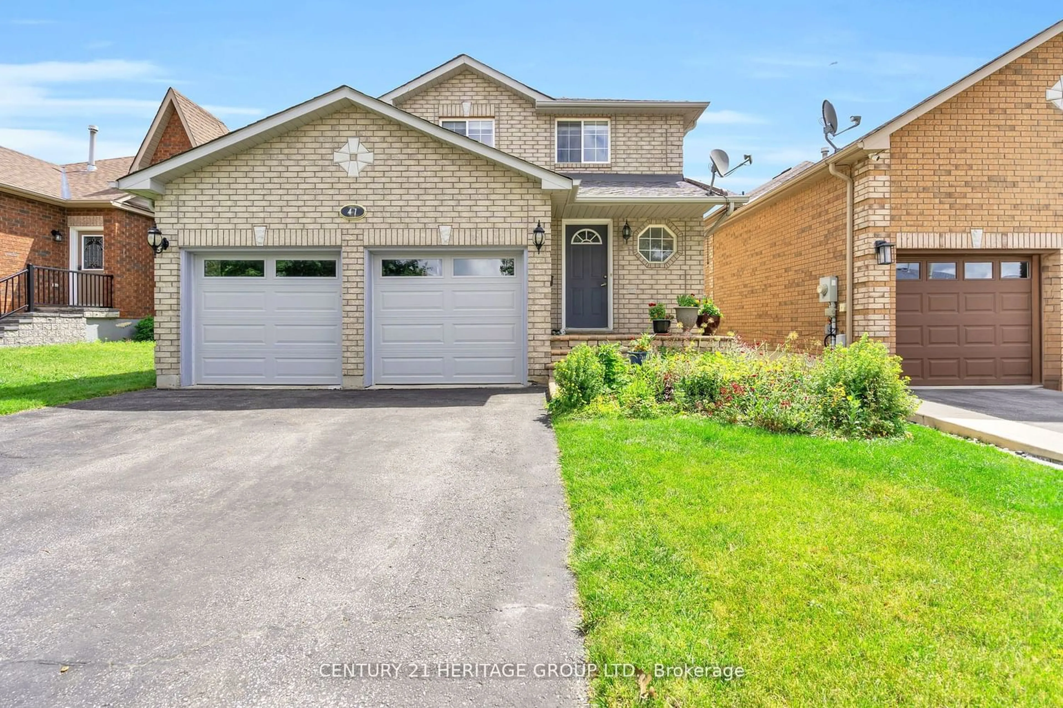185 Cardinal St, Barrie, Ontario L4M 6G4
Contact us about this property
Highlights
Estimated ValueThis is the price Wahi expects this property to sell for.
The calculation is powered by our Instant Home Value Estimate, which uses current market and property price trends to estimate your home’s value with a 90% accuracy rate.$776,000*
Price/Sqft$498/sqft
Days On Market23 days
Est. Mortgage$3,671/mth
Tax Amount (2023)$4,274/yr
Description
Welcome to 185 Cardinal St! This Stunning Home is located in desirable neighborhood that boasts easy access To Highway 400, Schools, Parks, Shopping Centers, Hospital, Movie Theatre, Restaurants, College, Rec Centre & Golf Club. Stunning Home welcomes with a nice Front Deck, perfect for morning coffee. Main Level terrific floor plan offers a formal Living and Dining Room, an Eat-In Kitchen with Gas stove & stainless steel appliances & Sliding door access to Backyard Deck. Main Floor also Features A spacious & cozy Family Room with a Fireplace and a double Sliding Glass door walkout to Deck . A fully fenced yard has huge deck with a sheltered Hot Tub area & Gas hook up for BBQ, perfect for outdoor entertaining or enjoying Family Gatherings. Ascending to the Second floor, you'll find a luxurious retreat with four Bedrooms and two full Bathrooms. The bright primary bedroom is a haven of relaxation, complete with a closet and a 3-piece ensuite . Three additional bedrooms and a 4pc bathroom provide ample space for family. A full finished basement with Separate Entrance adds extra living space with a full Kitchen, two Bedrooms and a 4-piece Bathroom. Featuring New Floor & Fresh paint on Main & 2nd floor, New windows(Backside) & Both Patio doors 2022, New Refrigerator 2020, Washer & Dryer 2024. MOVE-IN READY! DON'T MISS IT
Property Details
Interior
Features
Main Floor
Living
6.40 x 3.05Family
4.57 x 3.05Kitchen
5.79 x 2.44Eat-In Kitchen
Exterior
Features
Parking
Garage spaces 1
Garage type Attached
Other parking spaces 1
Total parking spaces 2
Property History
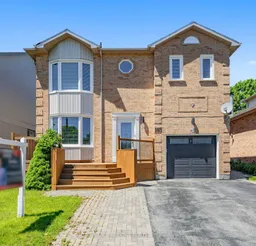 39
39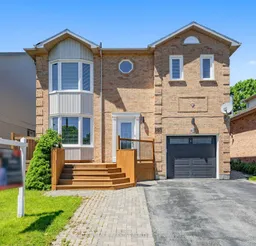 40
40Get up to 1% cashback when you buy your dream home with Wahi Cashback

A new way to buy a home that puts cash back in your pocket.
- Our in-house Realtors do more deals and bring that negotiating power into your corner
- We leverage technology to get you more insights, move faster and simplify the process
- Our digital business model means we pass the savings onto you, with up to 1% cashback on the purchase of your home
