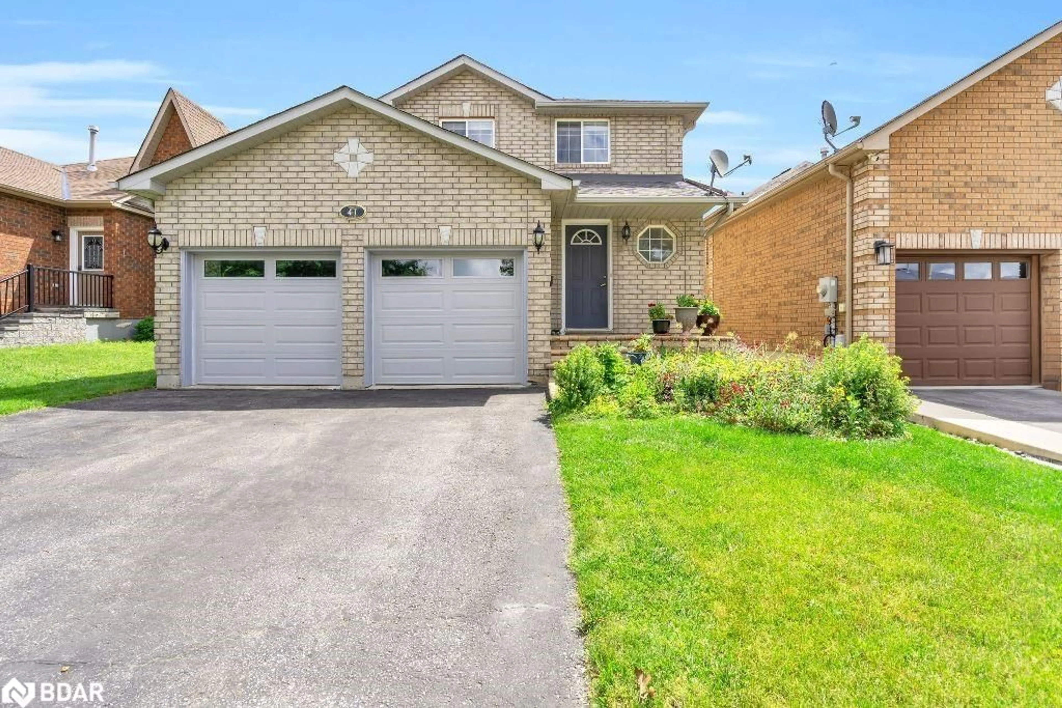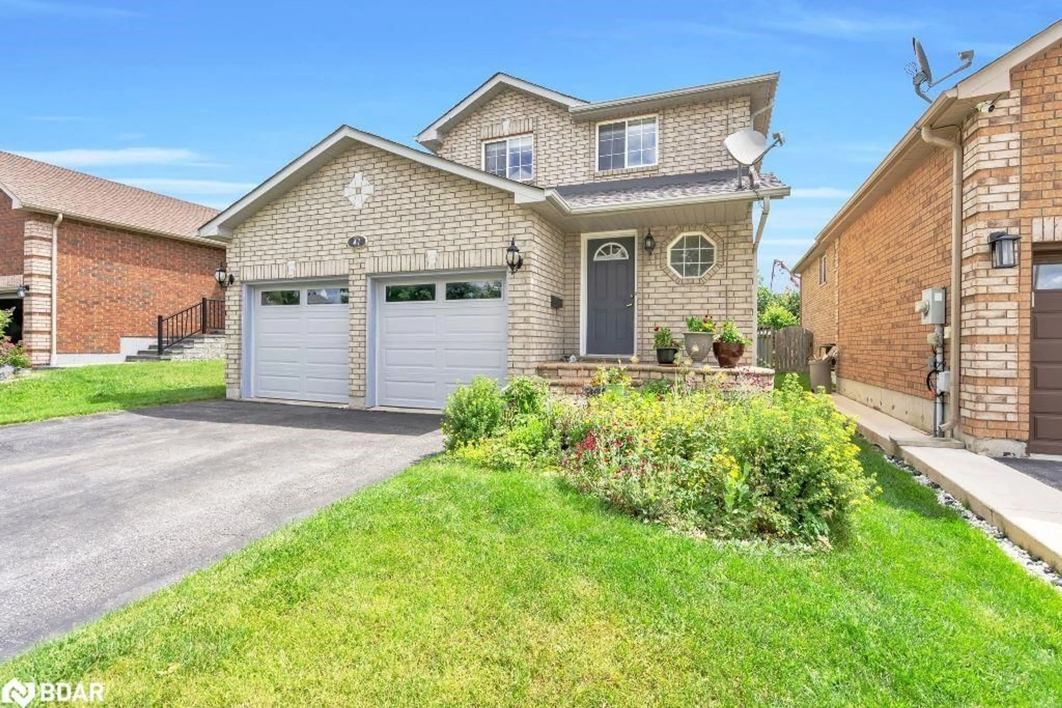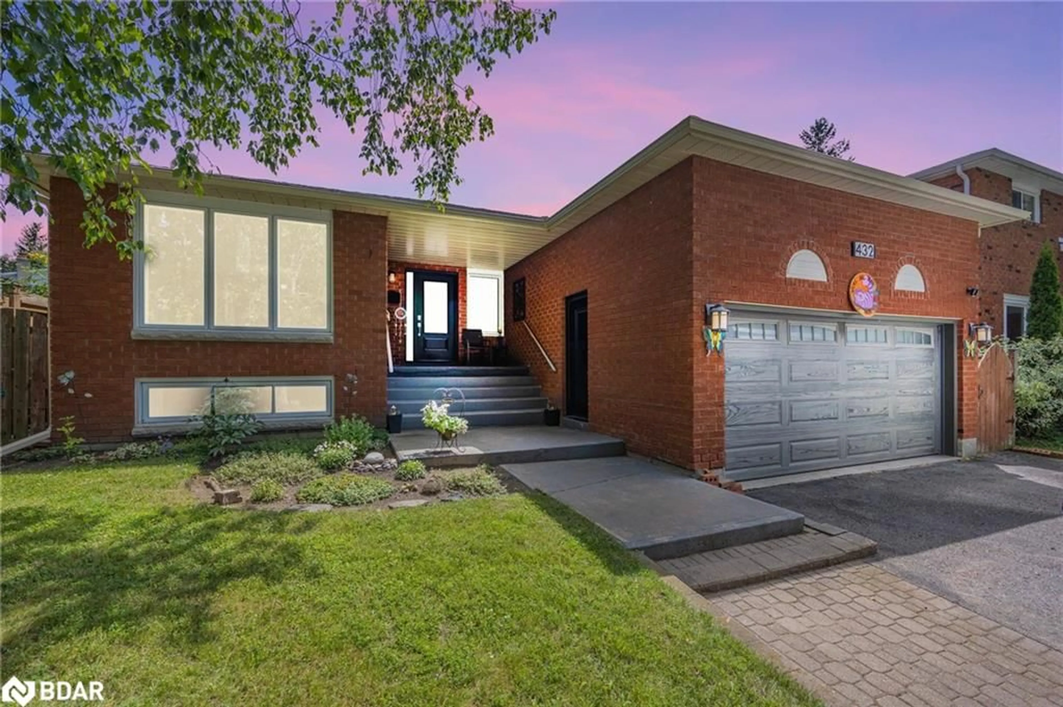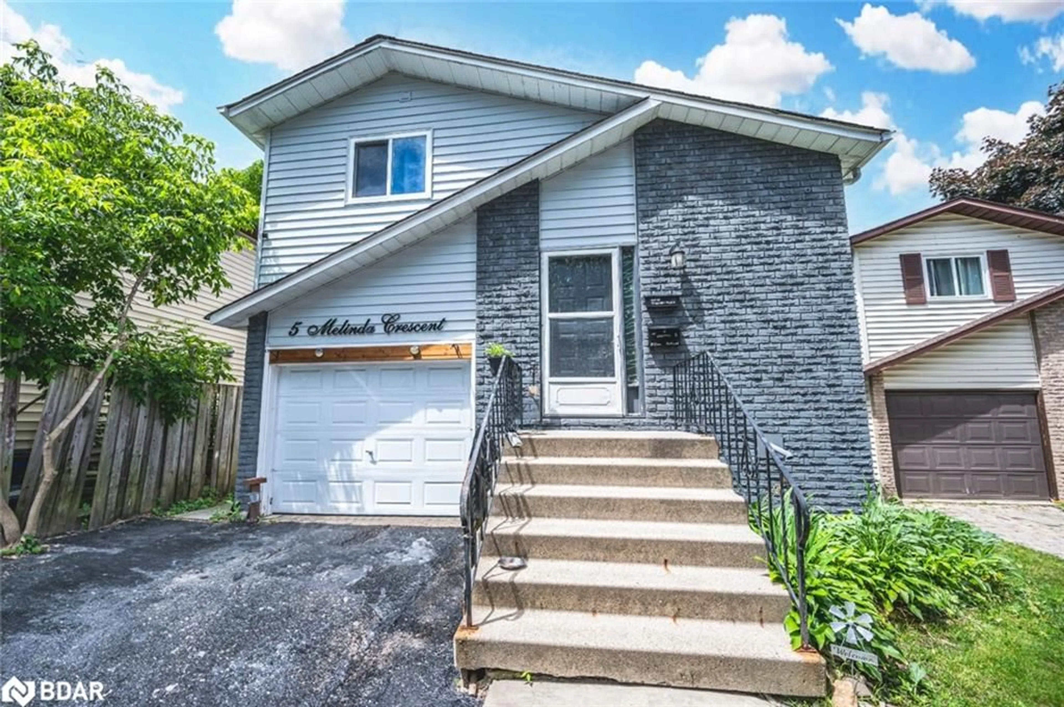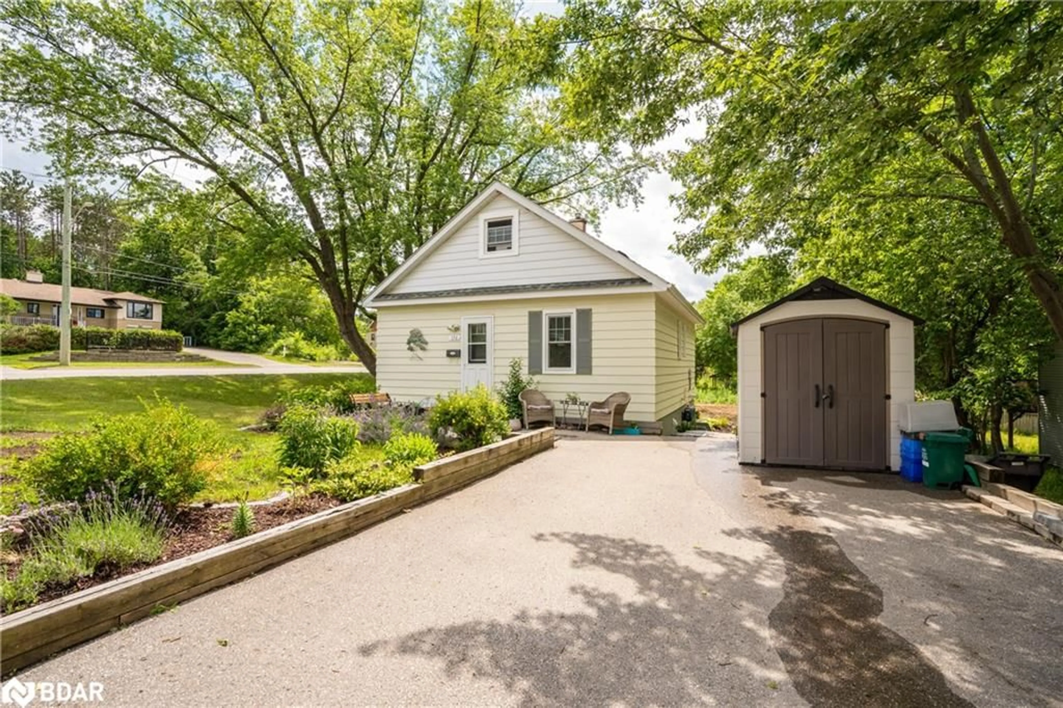41 Seline Cres, Barrie, Ontario L4N 0Y7
Contact us about this property
Highlights
Estimated ValueThis is the price Wahi expects this property to sell for.
The calculation is powered by our Instant Home Value Estimate, which uses current market and property price trends to estimate your home’s value with a 90% accuracy rate.$730,000*
Price/Sqft$517/sqft
Days On Market12 days
Est. Mortgage$3,307/mth
Tax Amount (2023)$3,820/yr
Description
Welcome To This Charming All Brick Detached Home In Prime Barrie. This Stunning Detached Home Features A 2 Car Garage, 3 Bedrooms, 3 Bathrooms, And Almost 1,500 Sq ft of Living Space. The Kitchen Features Stainless Steel 4 Appliances Including A Wifi-Enabled Oven. Enjoy The Finished Basement complete 4 4 With A Full Shower, Ample Storage, And A Laundry Room Equipped With Front-Load Washer And Dryer. Ecofriendly Upgrades Include Fully Owned Solar Panels (Installed In 2017) Generating Approximately $1,600 Yearly On Average, A $43,000 Upgrade! Plus, An Eco-Friendly Rainwater Recapture System To Water Your Garden And Lawn. The Backyard Has Lovely Gardens & Fertile Soil Perfect For Planting Vegetable, Plus A Large Storage Shed. A/C (NEW 2024) And Roof (2017). Central Vacuum, Highspeed Fibre Internet, Ideally Situated Within Minutes From HWY 400, Costco, Walmart, Home Depot, LA Fitness, Major Shopping Corridor, Barrie South GO Station, And The Upcoming Metro Plaza. Enjoy The Convenience Of Nearby Schools, Trails, Parks, Lovers Creek, And Being Just 10 Minutes From Centennial Beach. This Centrally Located Home In South Barrie Offers Everything You Need And More. Don't Miss This Opportunity To Live In This Lovely Home.
Property Details
Interior
Features
Main Floor
Kitchen
3.30 x 2.54Vinyl Flooring
Living Room
5.26 x 3.43Hardwood Floor
Dining Room
2.54 x 5.54sliding doors / vinyl flooring / walkout to balcony/deck
Bathroom
2-Piece
Exterior
Features
Parking
Garage spaces 2
Garage type -
Other parking spaces 2
Total parking spaces 4
Property History
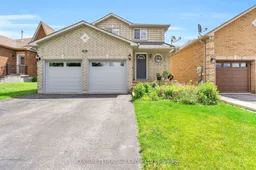 30
30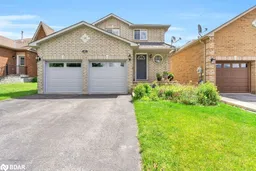 33
33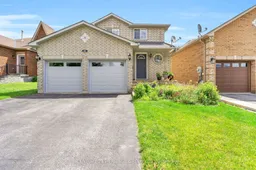 30
30Get up to 1% cashback when you buy your dream home with Wahi Cashback

A new way to buy a home that puts cash back in your pocket.
- Our in-house Realtors do more deals and bring that negotiating power into your corner
- We leverage technology to get you more insights, move faster and simplify the process
- Our digital business model means we pass the savings onto you, with up to 1% cashback on the purchase of your home
