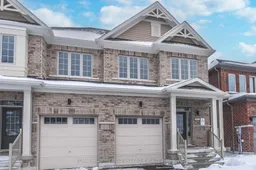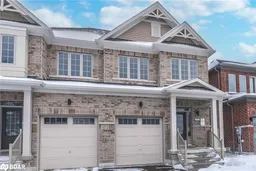STYLISH SEMI WITH LUXURY UPGRADES IN A FAMILY-FRIENDLY COMMUNITY! Welcome to your brand-new home in the sought-after Ventura East master-planned community! This stunning Gordon semi-detached model offers 1,589 sq ft of meticulously designed living space, featuring three bedrooms and three bathrooms. Enjoy excellent curb appeal with a modern brick and vinyl exterior, a covered front porch, and an attached garage with convenient inside access to a combined laundry/mudroom equipped with cabinetry and a clothing rod for seamless organization. Step into a bright and spacious main floor showcasing premium builder upgrades, including high-quality wood composite and tile flooring. The well-appointed kitchen is a dream for any chef, boasting sleek white cabinetry, Caesarstone quartz countertop, a large island with breakfast bar seating for 5, a tiled backsplash, and a stainless steel undermount sink. The adjacent breakfast area opens directly to the backyard, creating the perfect indoor-outdoor flow. The open-concept great room is designed for both relaxation and entertaining, featuring smooth ceilings, dimmable 4 LED pot lights, and a striking 50 electric fireplace with a TV mount package above. Retreat upstairs to a serene primary bedroom complete with a walk-in closet and a spa-inspired ensuite showcasing a frameless glass shower with a built-in niche. Two additional bedrooms and a modern full bathroom complete the upper level. The unspoiled basement offers endless possibilities with upgraded 24 windows for natural light and a rough-in bathroom ready for future expansion. Additional highlights include central A/C, a bypass-style humidifier, and a rough-in for a central vac. Enjoy peace of mind knowing your home is backed by a 7-Year Tarion Warranty. Situated minutes from Highway 400, South Barrie GO Station, schools, shopping, Friday Harbour Resort, and recreational facilities, this home combines modern luxury with unparalleled convenience!
Inclusions: Carbon Monoxide Detector, Range Hood, Smoke Detector.







