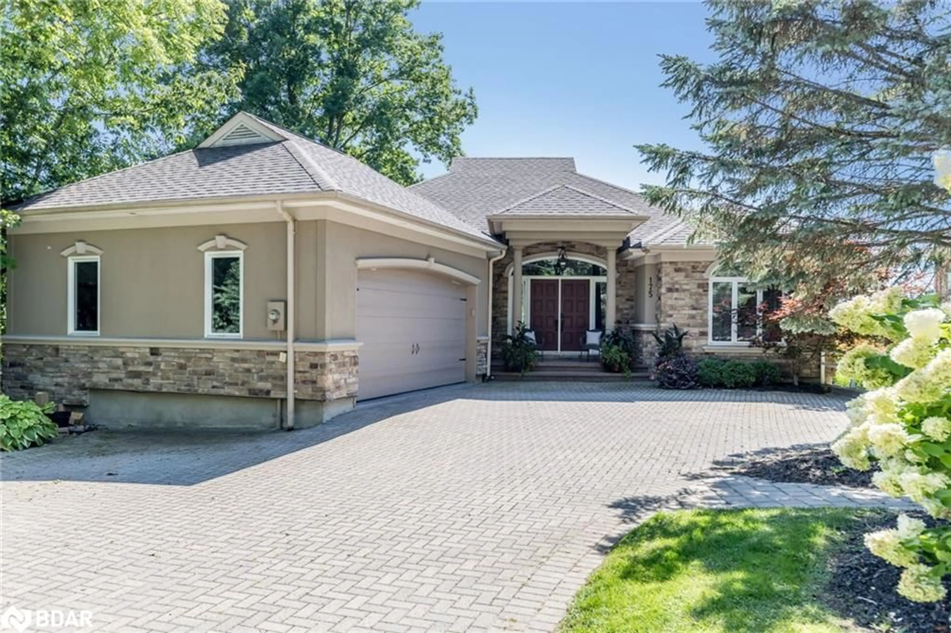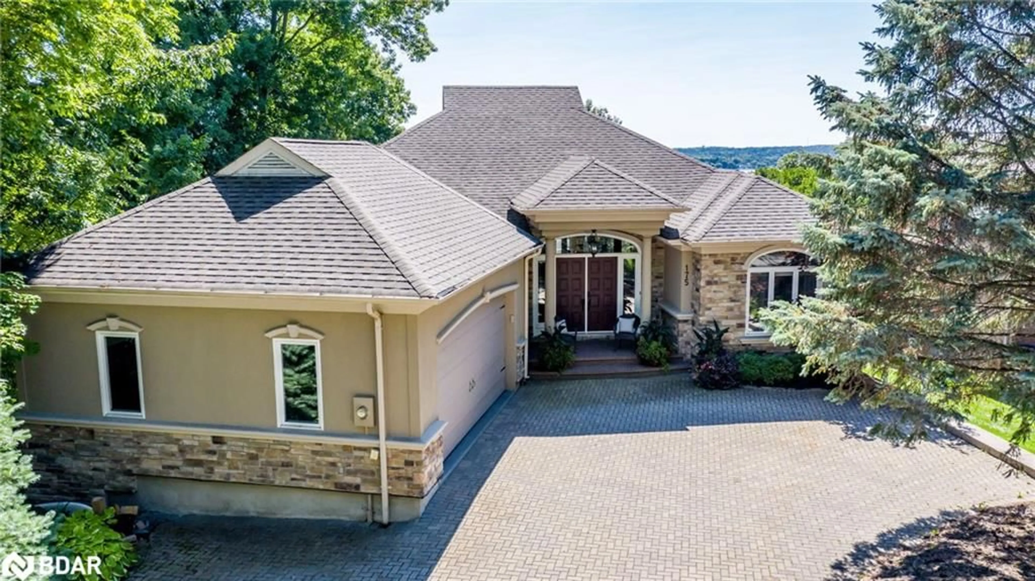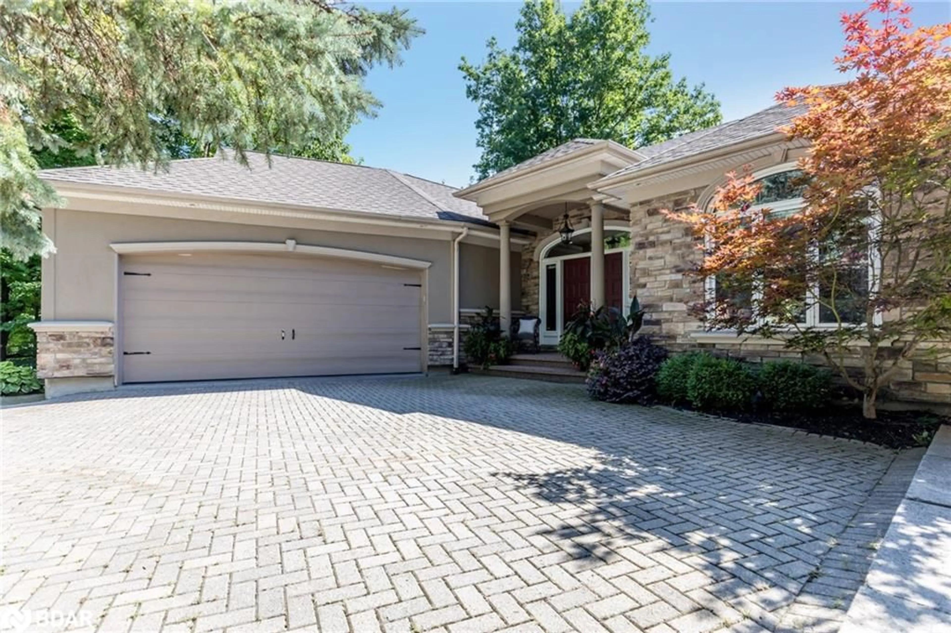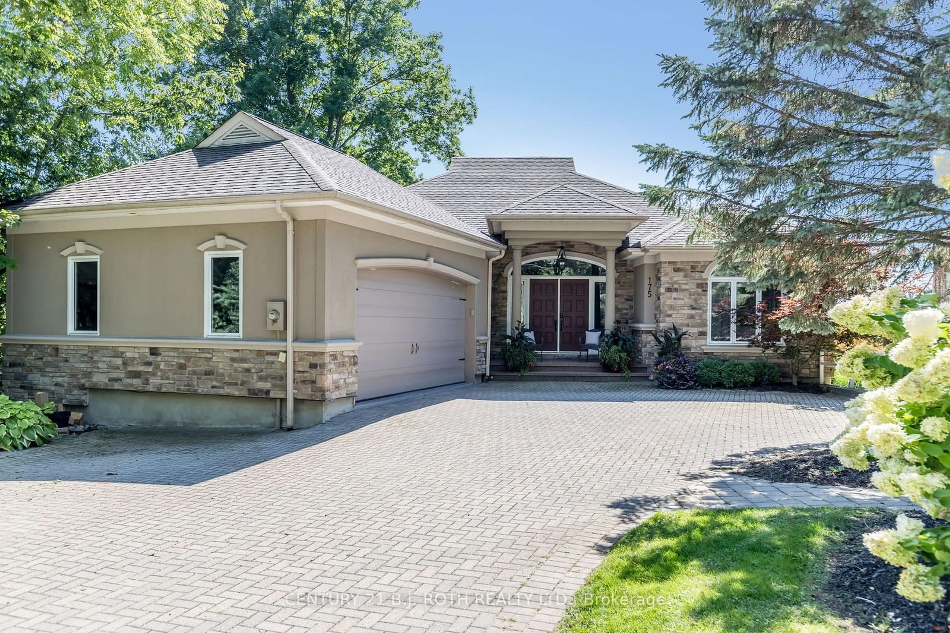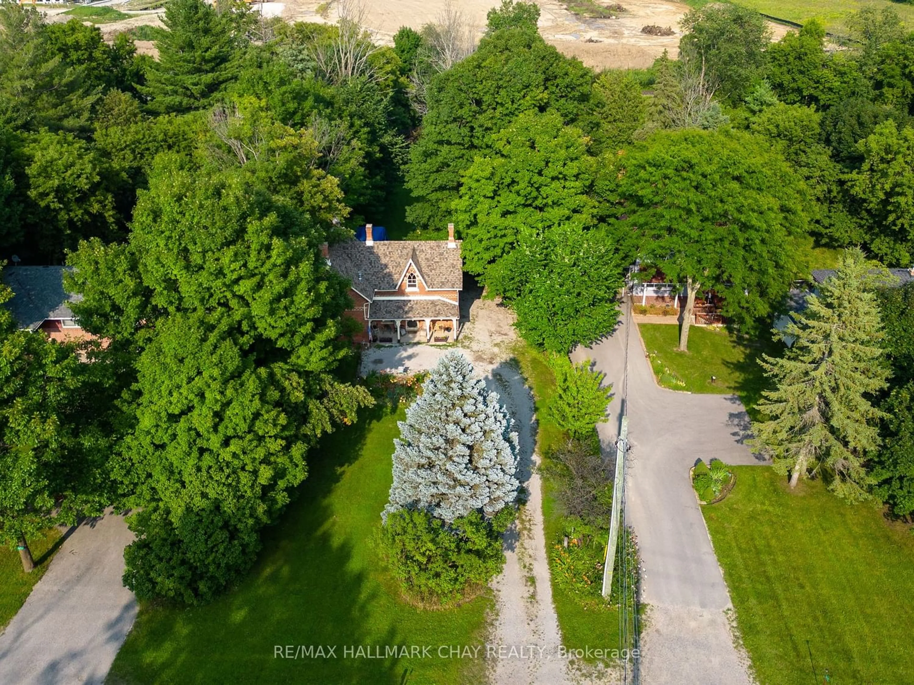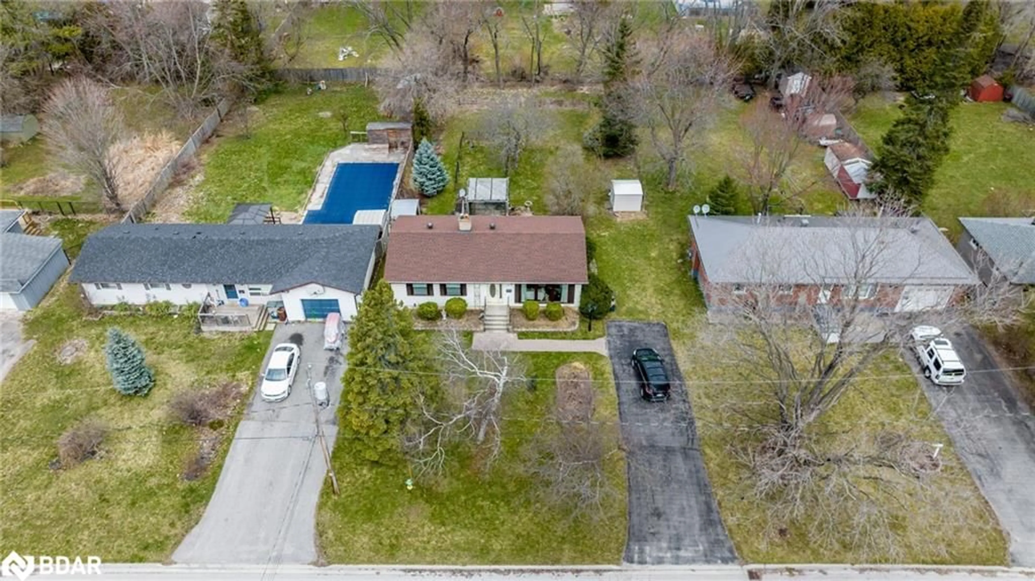175 Shanty Bay Rd, Barrie, Ontario L4M 1E1
Contact us about this property
Highlights
Estimated ValueThis is the price Wahi expects this property to sell for.
The calculation is powered by our Instant Home Value Estimate, which uses current market and property price trends to estimate your home’s value with a 90% accuracy rate.$2,053,000*
Price/Sqft$802/sqft
Days On Market5 days
Est. Mortgage$8,155/mth
Tax Amount (2024)$15,036/yr
Description
Start the car! This MUST-SEE bungalow boasts over 4600 square feet of luxury and offers breathtaking views of gleaming Lake Simcoe. Begin your day with a smile as you awake in the stunning master bedroom with shimmering water views. Force yourself out of bed and immerse yourself in the spa-like ensuite complete with skylight, glass walk in shower, walk in closets and additional closet space. The chef’s kitchen leads to the dining area as well as a walk out to the great outdoors. Cozy up in the beautiful great room in front of the 2-way fireplace connecting the living area. The upper level houses a second bed and 3 pc bath with pocket doors for privacy for your guests or family . The 9++ foot ceilings in the walk out lower level make the space lovely and bright. This space has a rec room with fireplace, a games room and a coveted wet bar (with a dishwasher!). Overnight guests are not an issue with 2 bedrooms a powder room and a 3 pc bath. Just when you thought it couldn’t get any better …time to grab your towel and unwind in the 6-man/woman sauna. The lower level is complete with space for a separate office, home gym or play room. The custom garage features epoxy floors, custom wall storage and inside entry leading to the mudroom. Additional high-end finishes include African mahogany flooring, granite counter tops, custom moldings, trim and millwork.
Property Details
Interior
Features
Main Floor
Kitchen
17.11 x 15.03Bedroom
12.06 x 10.11Family Room
20.04 x 18.03Bedroom Primary
15.11 x 12Exterior
Features
Parking
Garage spaces 2
Garage type -
Other parking spaces 4
Total parking spaces 6
Property History
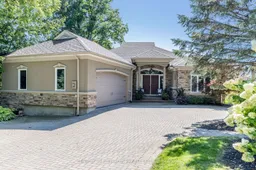 37
37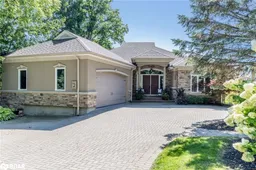 46
46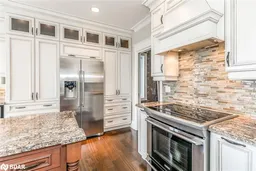 50
50Get up to 1% cashback when you buy your dream home with Wahi Cashback

A new way to buy a home that puts cash back in your pocket.
- Our in-house Realtors do more deals and bring that negotiating power into your corner
- We leverage technology to get you more insights, move faster and simplify the process
- Our digital business model means we pass the savings onto you, with up to 1% cashback on the purchase of your home
