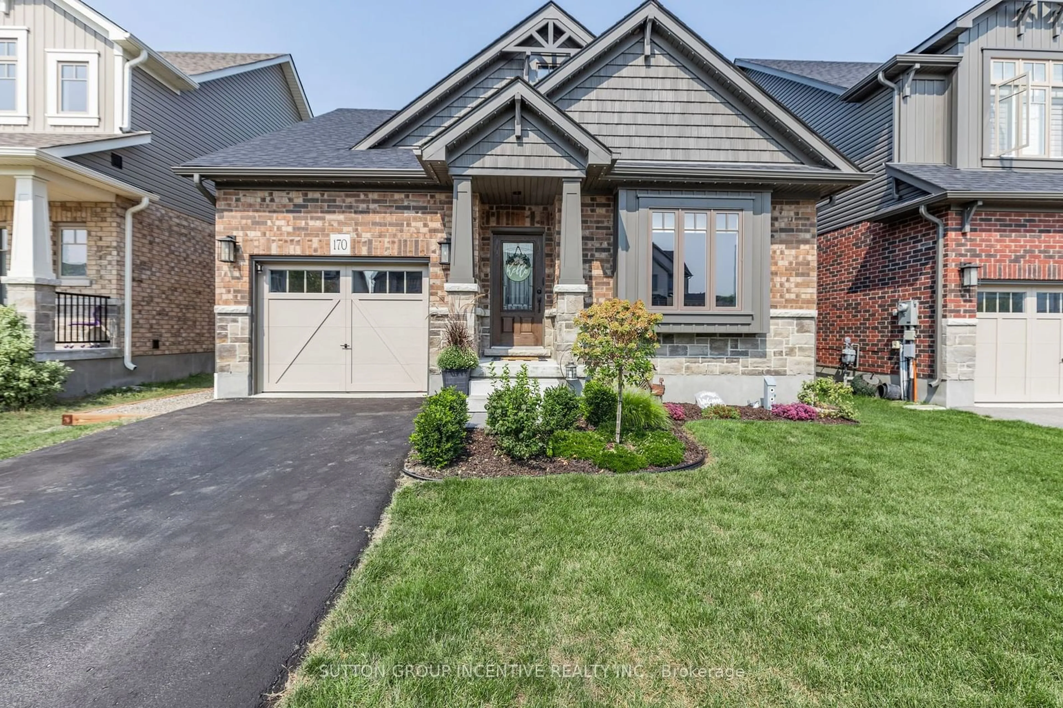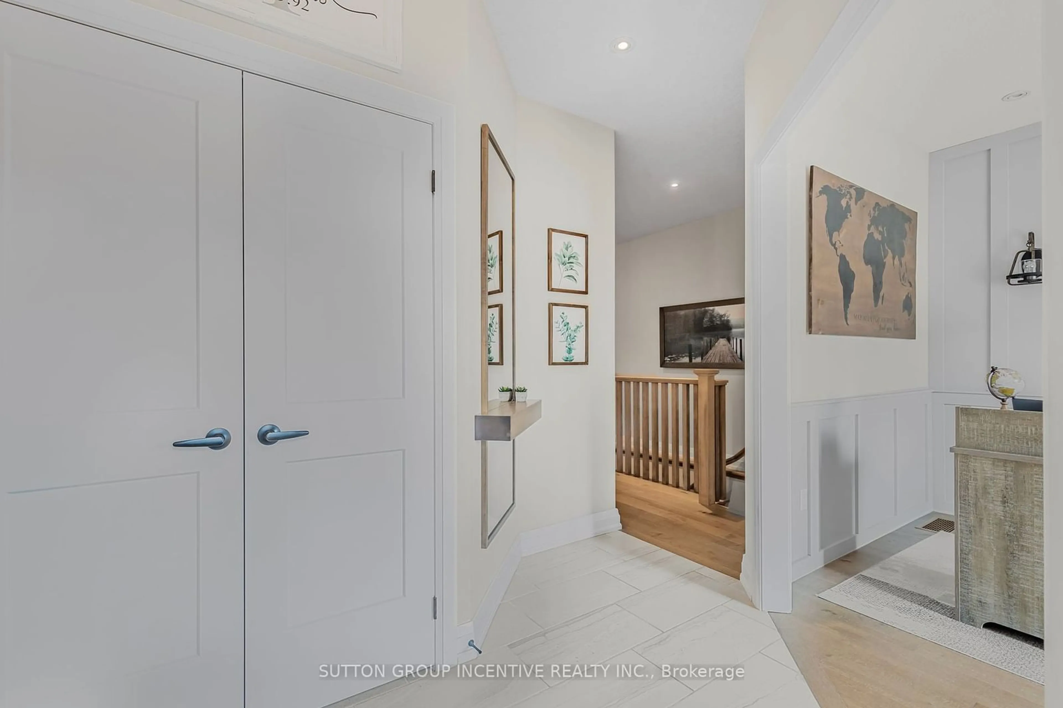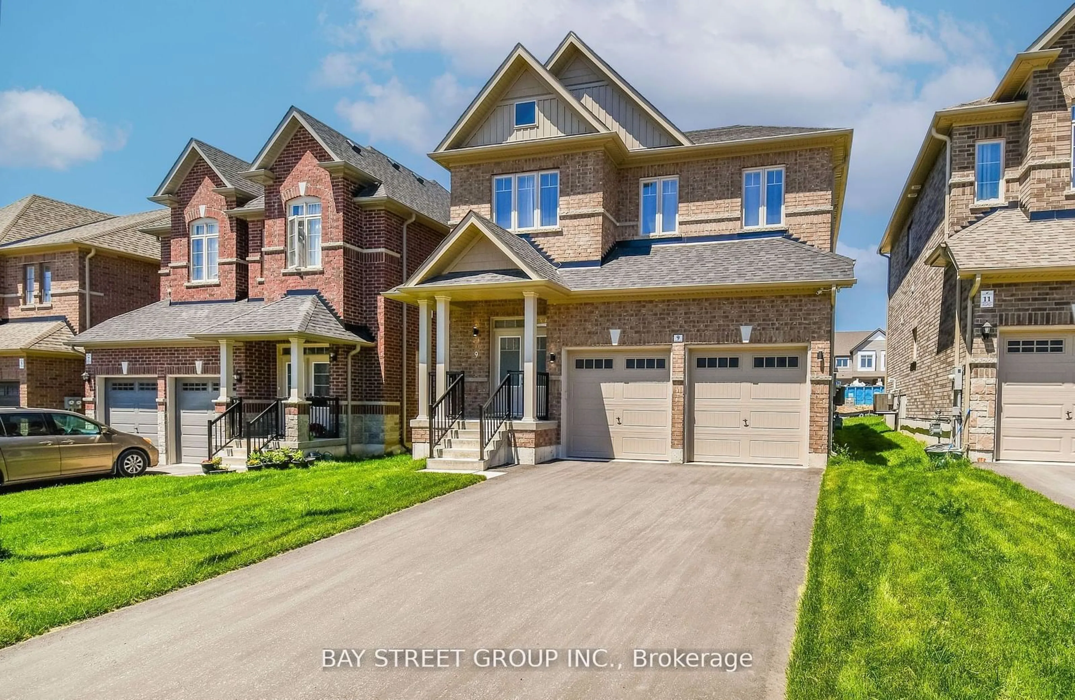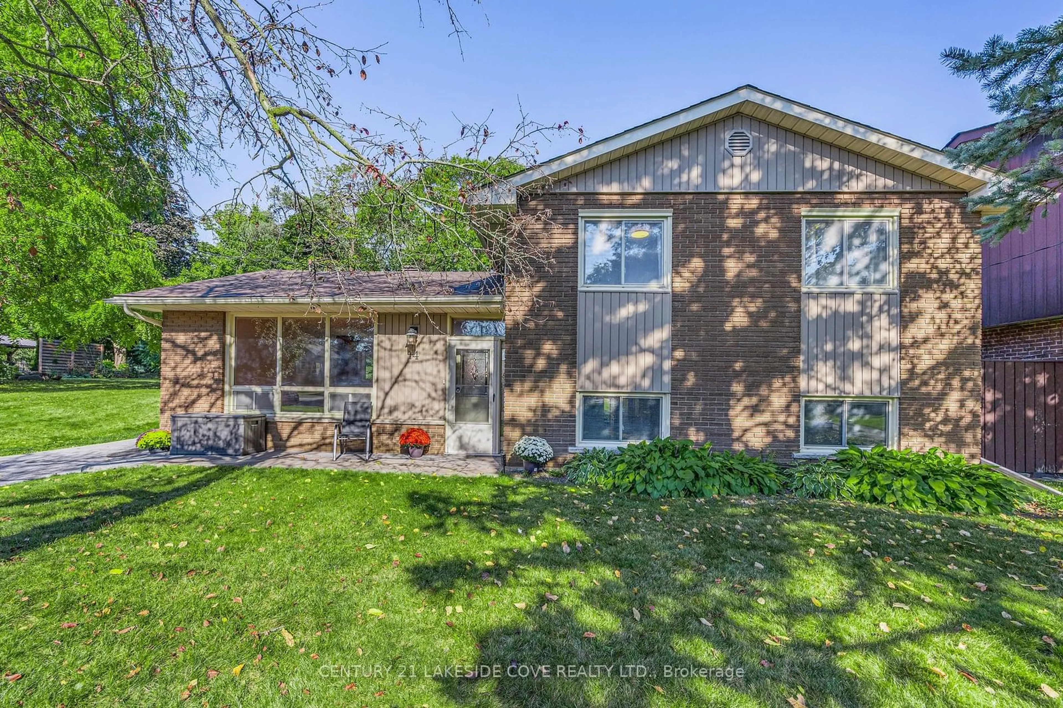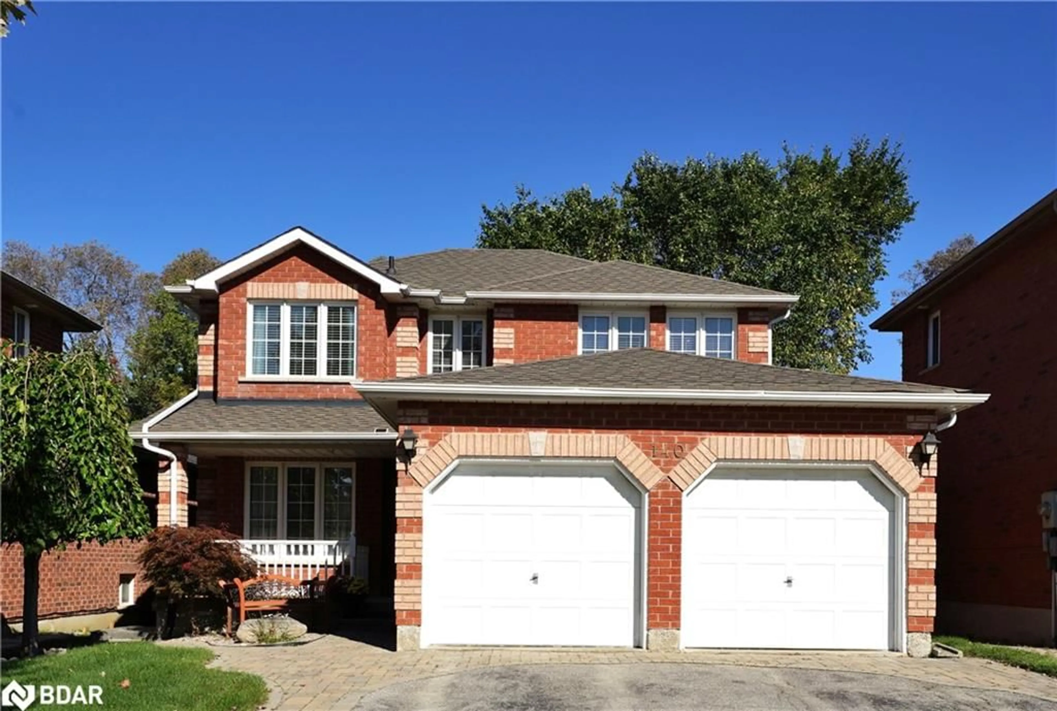170 Summerset Dr, Barrie, Ontario L4N 6G5
Contact us about this property
Highlights
Estimated ValueThis is the price Wahi expects this property to sell for.
The calculation is powered by our Instant Home Value Estimate, which uses current market and property price trends to estimate your home’s value with a 90% accuracy rate.$922,000*
Price/Sqft-
Est. Mortgage$4,720/mth
Tax Amount (2024)$6,009/yr
Days On Market18 days
Description
Absolutely stunning bungalow with award winning backyard! This exquisite home has been expertly designed & crafted; perfectly suited for the Buyer looking for exceptional style & comfort. Beautifully upgraded throughout with gorgeous hardwood & ceramics, quartz countertops, California shutters, maple cabinetry with crown moulding, wall ovens, heated tile floors in 2 bathrooms, pot lights, light fixtures, cathedral ceiling, floor to ceiling stone fireplace in Great Room. Custom column & bookshelf in spacious lower level Rec Room. Professionally designed & installed closet organizer in Primary bedroom, and the list goes on. The private, backyard retreat offers an award winning design by Blue Diamond Pools! Gorgeous inground, 23'x13' in-ground, fibreglass pool surrounded by interlock stone which features include Hayward fully electronic pool controls (Wi-fi enabled), gas heater & vacuum robot. Composite decking runs the width of the home (with roof line attached gazebo) & offers a TV for outdoor viewing and a connection for a natural gas BBQ. Backing onto greenspace. Apex Gemstone programmable & W-fi enabled outdoor lighting. Wi-fi enabled garage door opener. This executive home is definitely for the discerning Buyer looking for that something special. Book your showing today.
Property Details
Interior
Features
Lower Floor
2nd Br
3.70 x 3.76Bathroom
2.19 x 3.013 Pc Bath / Tile Floor / Heated Floor
Rec
6.97 x 12.09Broadloom / Electric Fireplace
Exterior
Features
Parking
Garage spaces 1
Garage type Attached
Other parking spaces 1
Total parking spaces 2
Property History
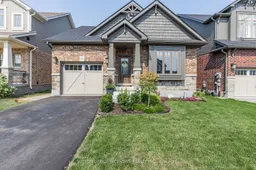 32
32Get up to 0.75% cashback when you buy your dream home with Wahi Cashback

A new way to buy a home that puts cash back in your pocket.
- Our in-house Realtors do more deals and bring that negotiating power into your corner
- We leverage technology to get you more insights, move faster and simplify the process
- Our digital business model means we pass the savings onto you, with up to 0.75% cashback on the purchase of your home
